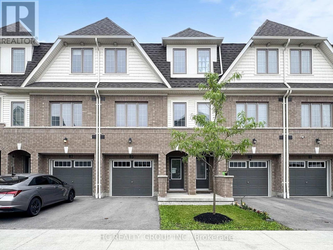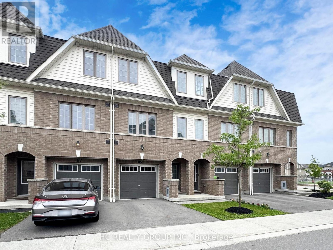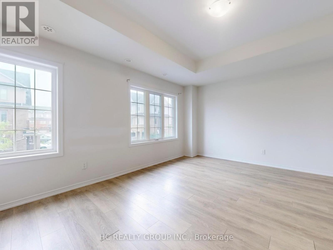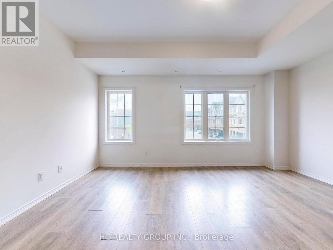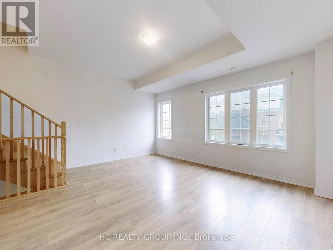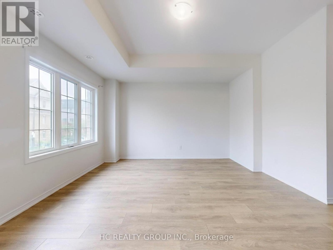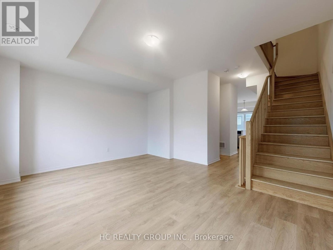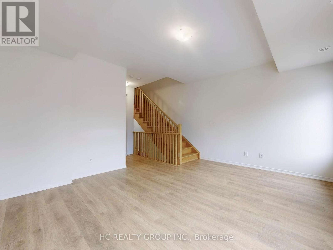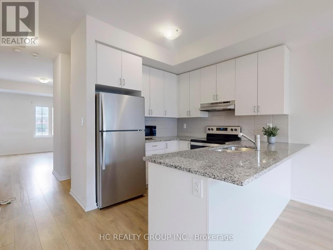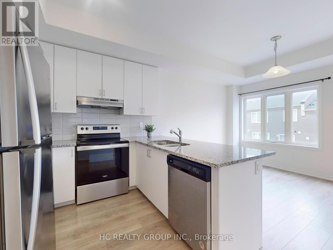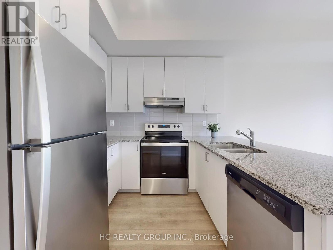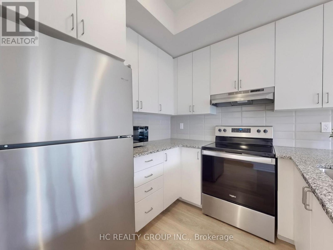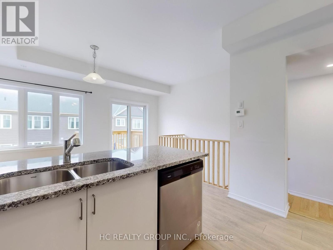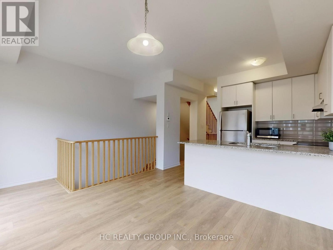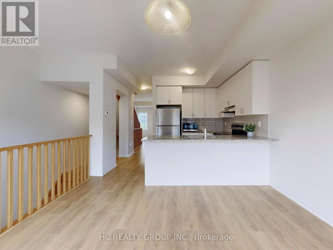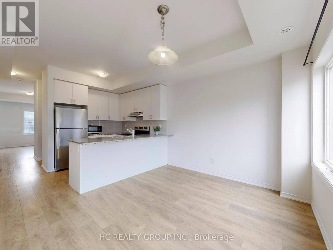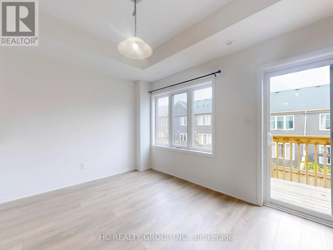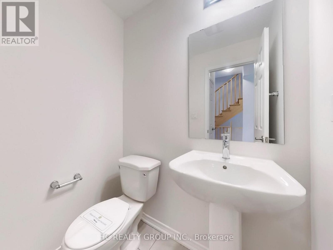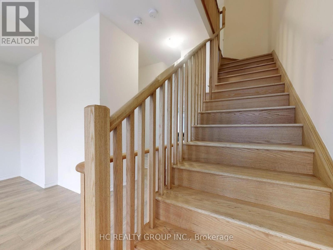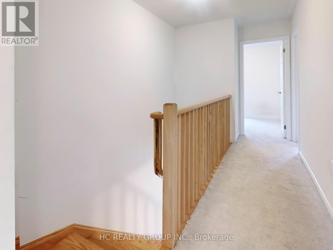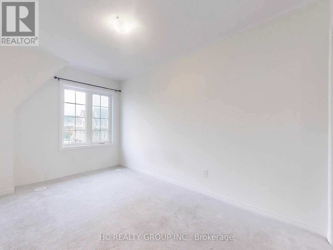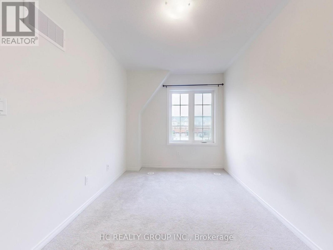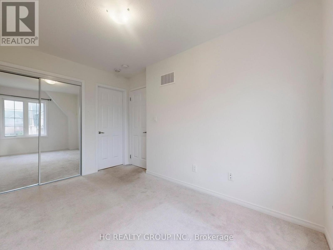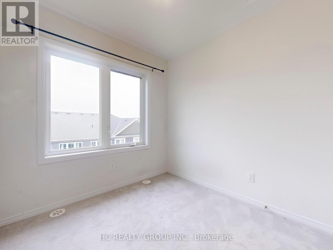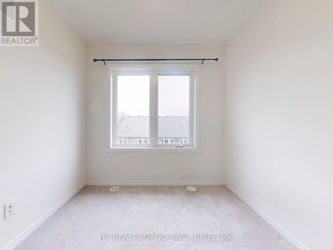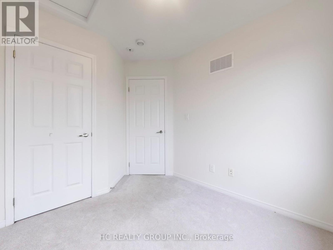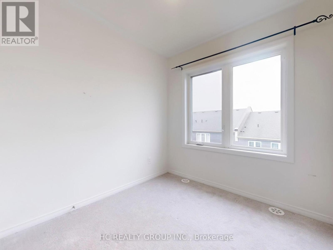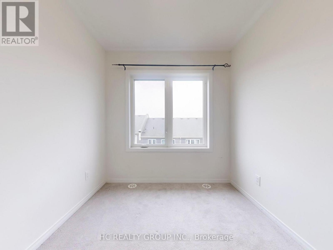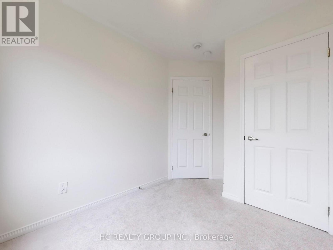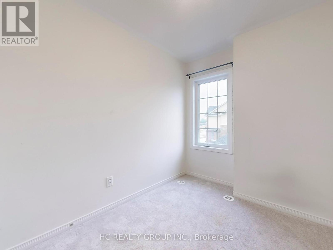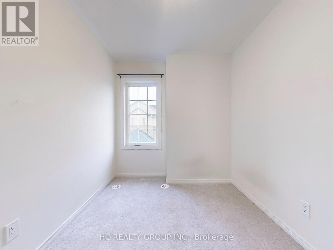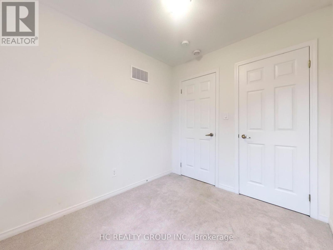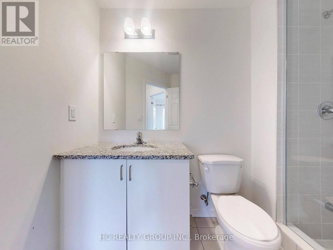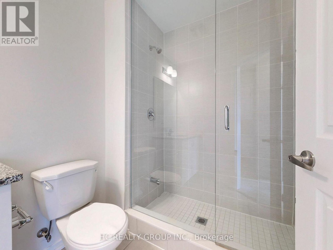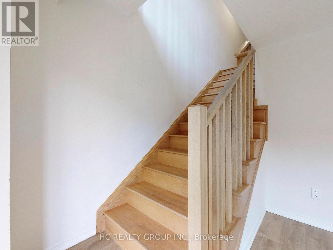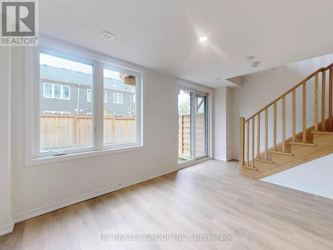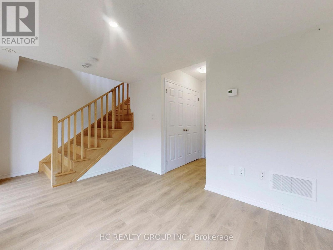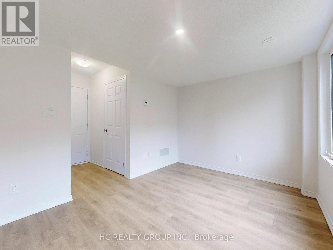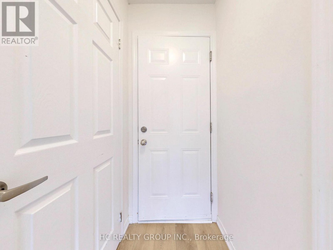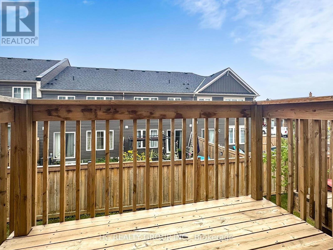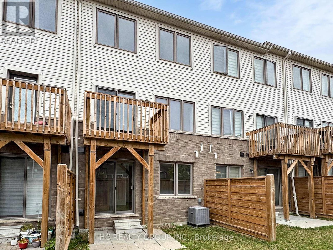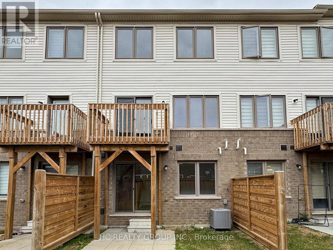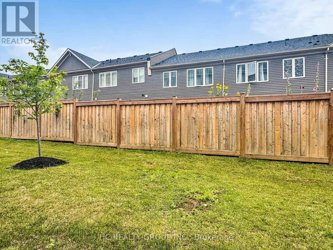85 Danzatore Path Oshawa, Ontario L1L 0P9
4 Bedroom
3 Bathroom
1,400 - 1,599 ft2
Forced Air
$715,000Maintenance, Common Area Maintenance, Parking
$257 Monthly
Maintenance, Common Area Maintenance, Parking
$257 MonthlyElegant 4-year new, 3-storey condo townhouse located in the vibrant and growing Windfields Community of North Oshawa. Spacious and bright, the open concept 2nd floor boasts a comfortable living/dining area, 9 ft smooth ceiling, walk-out to a balcony and a modern kitchen. The 3rd floor hosts 4 bedrooms offering privacy and comfort. The ground floor great room can serve as a den/office for work-from-home professionals. Conveniently located, the property is amazingly close to Costco, shopping facilities, restaurants, UOTI, Durham College & Hwy 407. A perfect opportunity for 1st time home buyer or investor. (id:60626)
Property Details
| MLS® Number | E12319583 |
| Property Type | Single Family |
| Neigbourhood | Windfields Farm |
| Community Name | Windfields |
| Amenities Near By | Golf Nearby, Park, Schools, Place Of Worship, Public Transit |
| Community Features | Pet Restrictions |
| Features | Conservation/green Belt, Balcony |
| Parking Space Total | 2 |
Building
| Bathroom Total | 3 |
| Bedrooms Above Ground | 4 |
| Bedrooms Total | 4 |
| Age | 0 To 5 Years |
| Exterior Finish | Brick, Vinyl Siding |
| Flooring Type | Laminate, Carpeted |
| Foundation Type | Poured Concrete |
| Half Bath Total | 1 |
| Heating Fuel | Natural Gas |
| Heating Type | Forced Air |
| Stories Total | 3 |
| Size Interior | 1,400 - 1,599 Ft2 |
| Type | Row / Townhouse |
Parking
| Garage |
Land
| Acreage | No |
| Land Amenities | Golf Nearby, Park, Schools, Place Of Worship, Public Transit |
Rooms
| Level | Type | Length | Width | Dimensions |
|---|---|---|---|---|
| Second Level | Living Room | 4.87 m | 3.96 m | 4.87 m x 3.96 m |
| Second Level | Dining Room | 4.86 m | 2.85 m | 4.86 m x 2.85 m |
| Second Level | Kitchen | 3.45 m | 2.75 m | 3.45 m x 2.75 m |
| Third Level | Primary Bedroom | 3.96 m | 2.44 m | 3.96 m x 2.44 m |
| Third Level | Bedroom 2 | 2.77 m | 2.39 m | 2.77 m x 2.39 m |
| Third Level | Bedroom 3 | 2.57 m | 2.44 m | 2.57 m x 2.44 m |
| Third Level | Bedroom 4 | 2.5 m | 2.38 m | 2.5 m x 2.38 m |
| Ground Level | Great Room | 3.76 m | 2.75 m | 3.76 m x 2.75 m |
Contact Us
Contact us for more information

