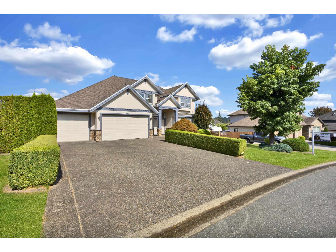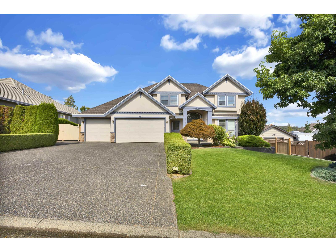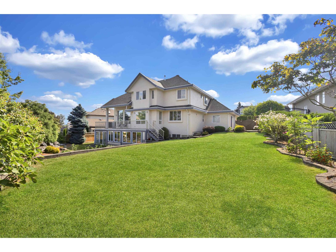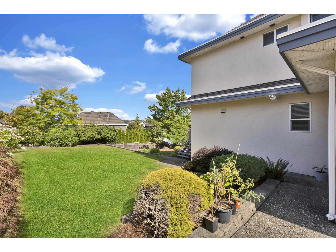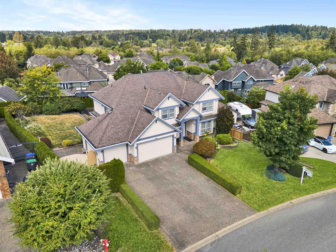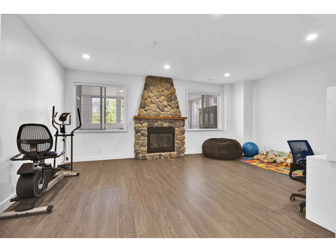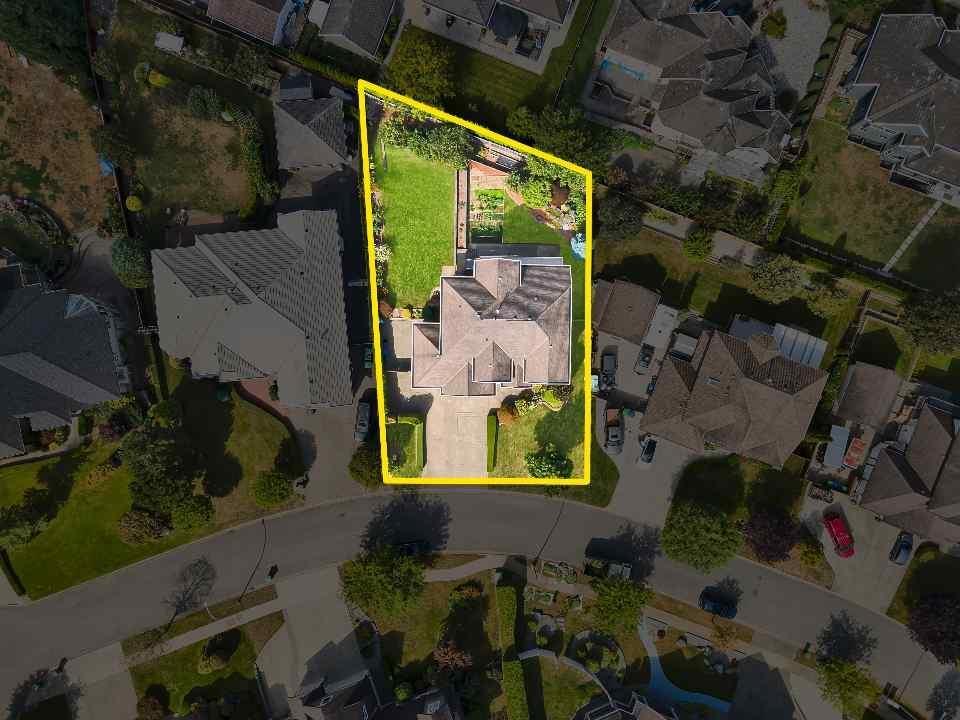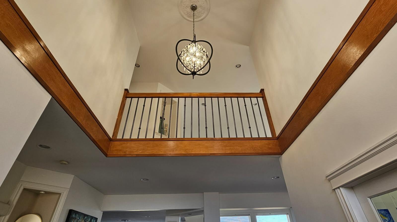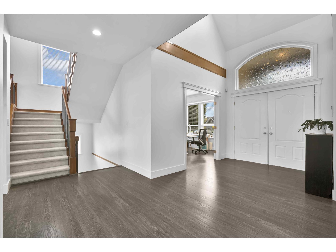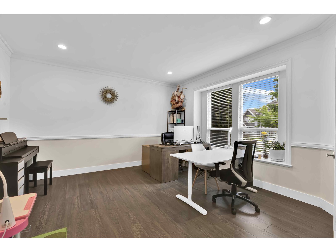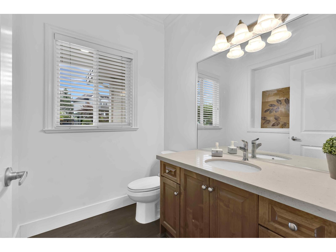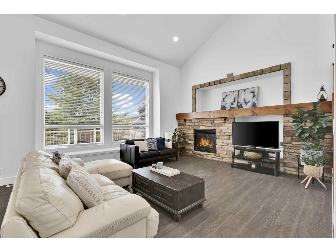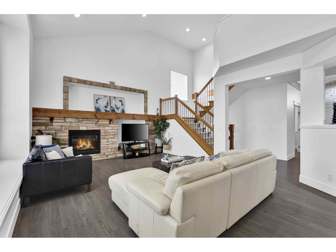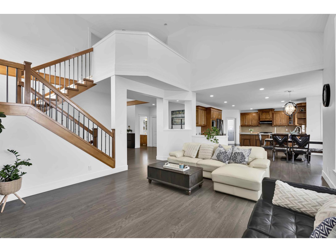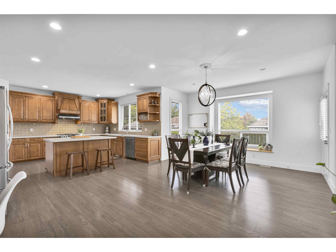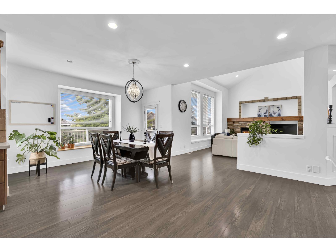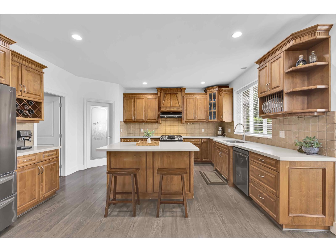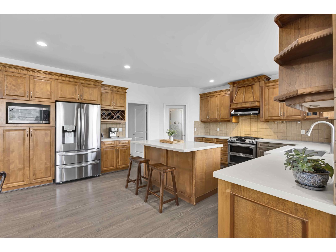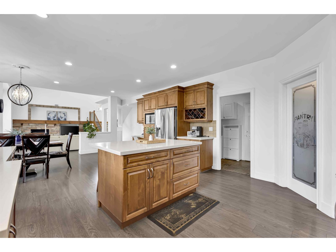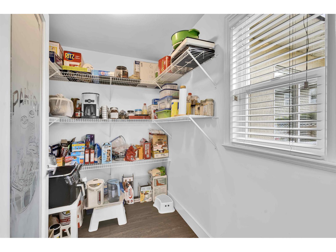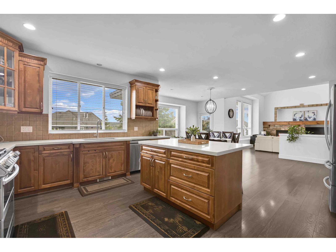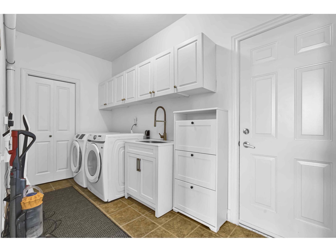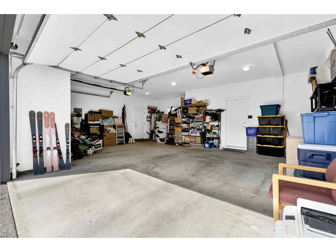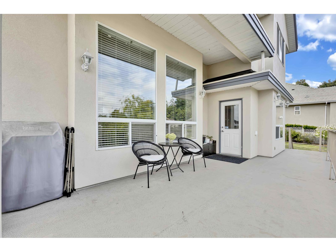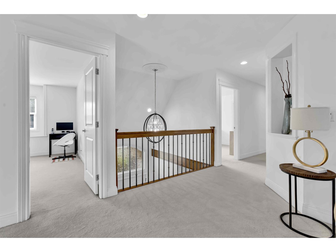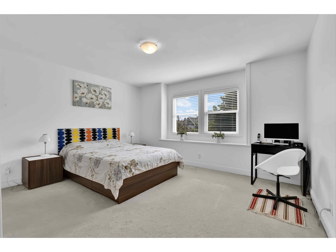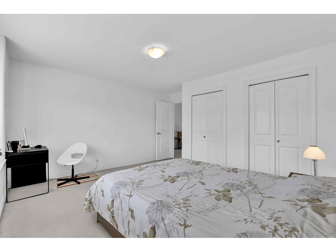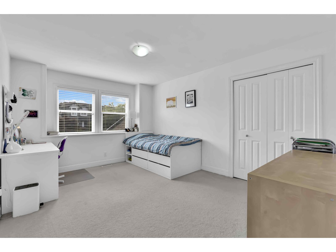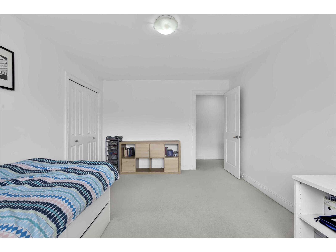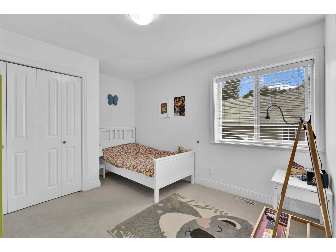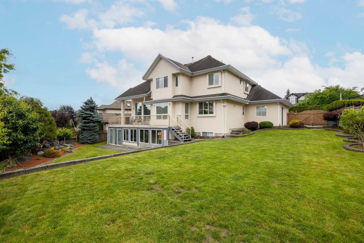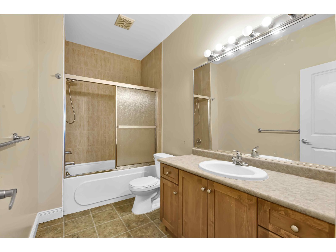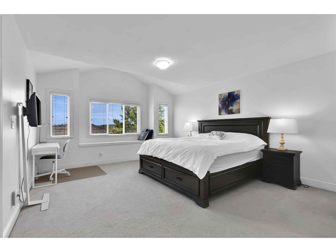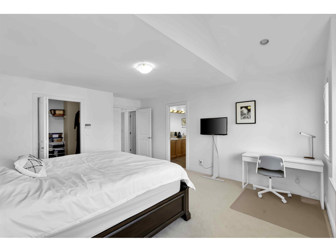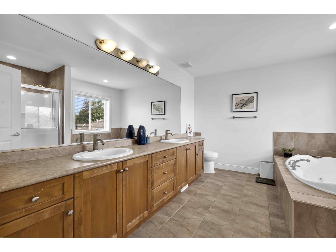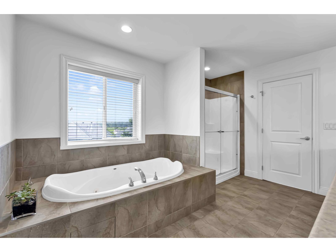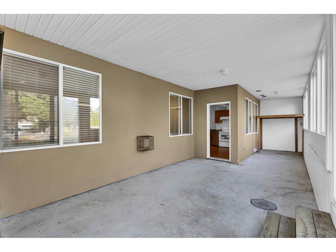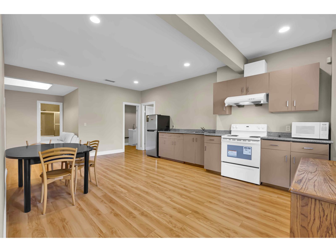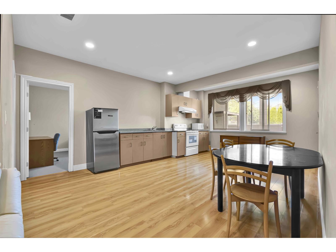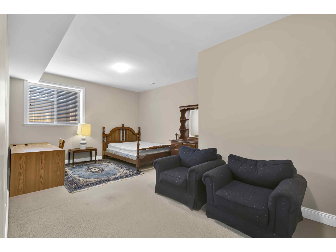6 Bedroom
4 Bathroom
4,833 ft2
2 Level, 3 Level
Fireplace
Forced Air
$2,198,000
Welcome to this stunning 3-level custom-built home with a beautiful Mountain views offering over 4,800 sq.ft. of living space on a beautifully 12,501 sq.ft. lot. Enjoy the open-concept layout, featuring soaring vaulted ceilings, hardwood floors, and a functional floor plan designed for comfort and style. The upper levels boasts 4 spacious bedrooms, perfect for a growing family. Main Floor has a very good sized Office which can be used as a bedroom also. The walkout basement includes a bright 2-bedroom suite with walk in closet and a separate Laundry, ideal as a mortgage helper, plus a large rec room reserved for your own enjoyment. This property is located in a very quiet and best neighbourhoods of Fleetwood. Fridge, Stove and Dishwasher are only 3 yrs old & Furnace was replaced in 2021. (id:60626)
Property Details
|
MLS® Number
|
R3045415 |
|
Property Type
|
Single Family |
|
Neigbourhood
|
Fleetwood |
|
Parking Space Total
|
3 |
|
Storage Type
|
Storage |
|
View Type
|
Mountain View |
Building
|
Bathroom Total
|
4 |
|
Bedrooms Total
|
6 |
|
Age
|
23 Years |
|
Amenities
|
Laundry - In Suite, Storage - Locker |
|
Appliances
|
Washer, Dryer, Refrigerator, Stove, Dishwasher, Microwave |
|
Architectural Style
|
2 Level, 3 Level |
|
Basement Development
|
Finished |
|
Basement Features
|
Unknown |
|
Basement Type
|
Full (finished) |
|
Construction Style Attachment
|
Detached |
|
Fireplace Present
|
Yes |
|
Fireplace Total
|
2 |
|
Heating Fuel
|
Natural Gas |
|
Heating Type
|
Forced Air |
|
Size Interior
|
4,833 Ft2 |
|
Type
|
House |
|
Utility Water
|
Municipal Water |
Parking
Land
|
Acreage
|
No |
|
Sewer
|
Sanitary Sewer, Storm Sewer |
|
Size Irregular
|
12501 |
|
Size Total
|
12501 Sqft |
|
Size Total Text
|
12501 Sqft |
Utilities
|
Electricity
|
Available |
|
Natural Gas
|
Available |
|
Water
|
Available |

