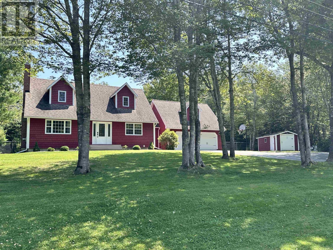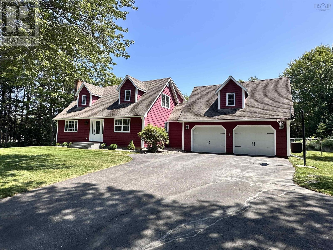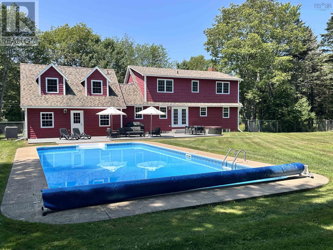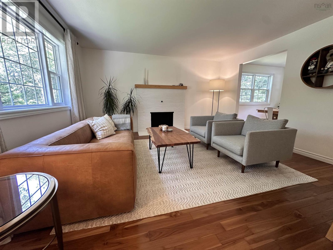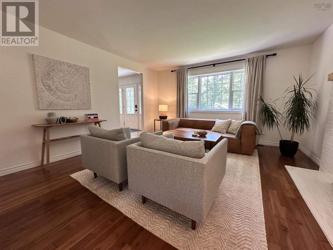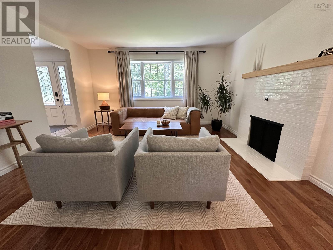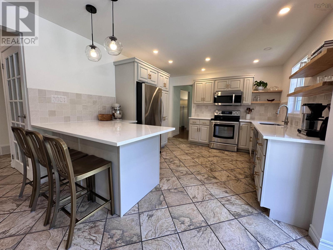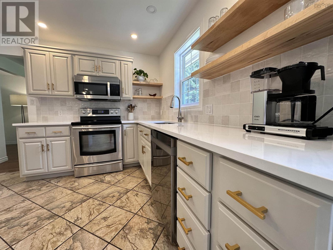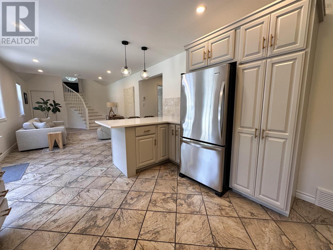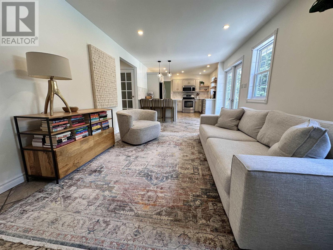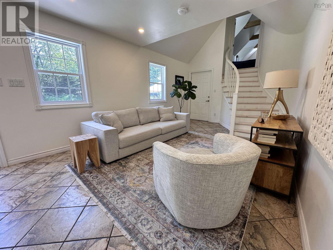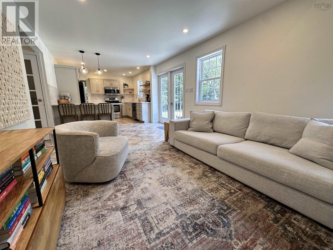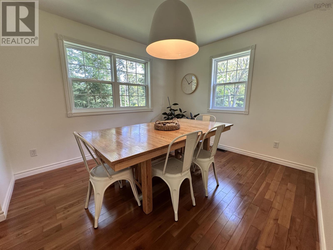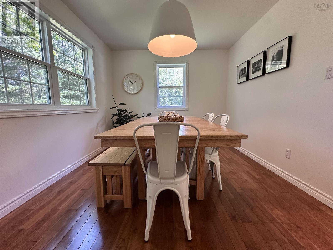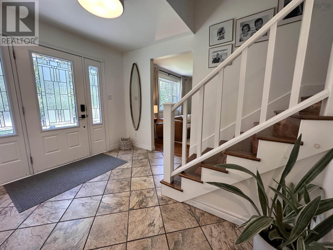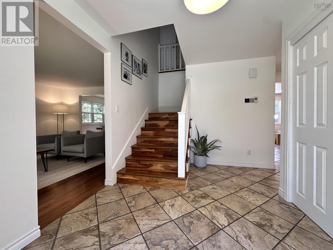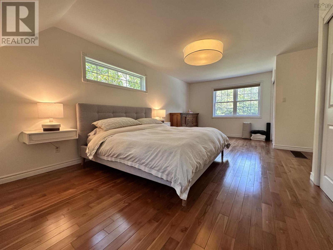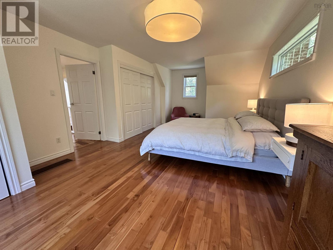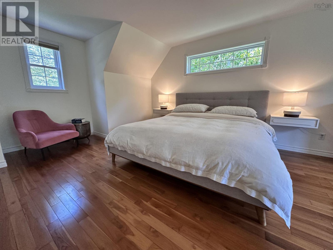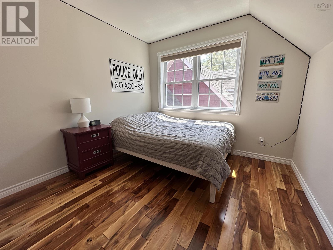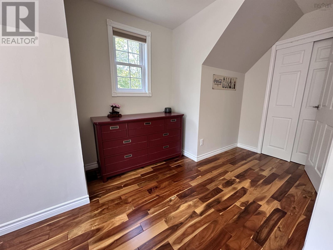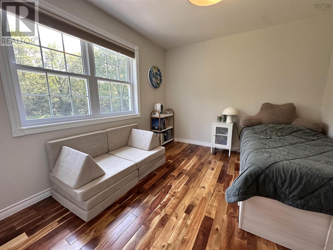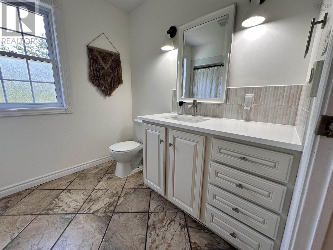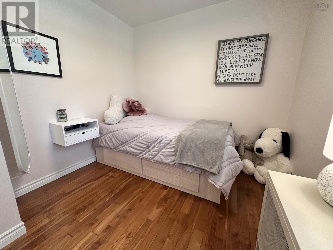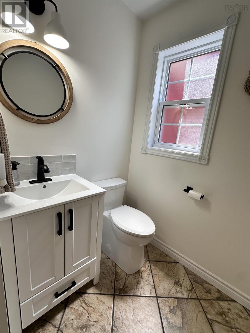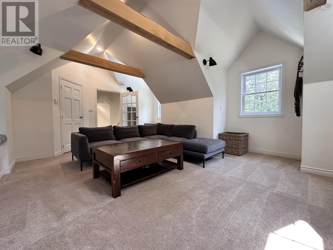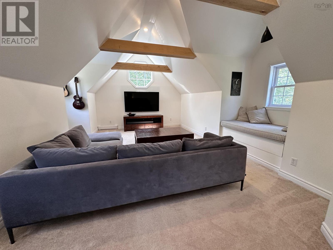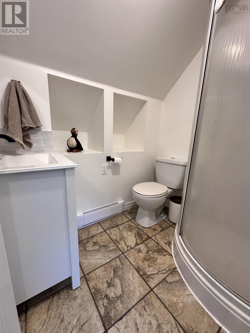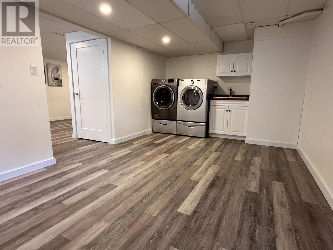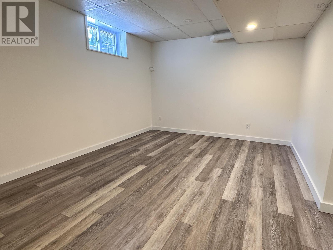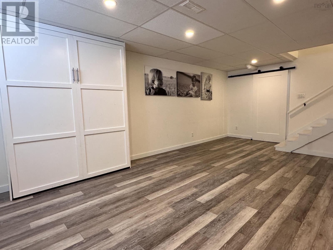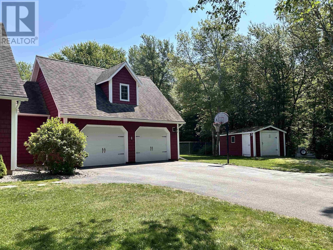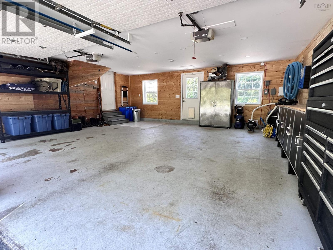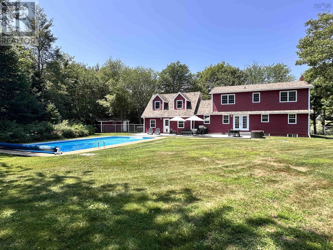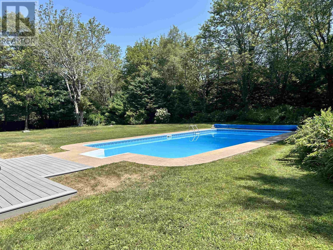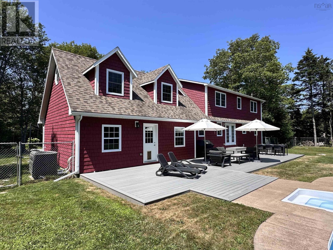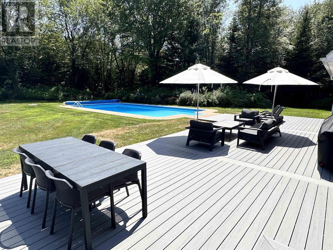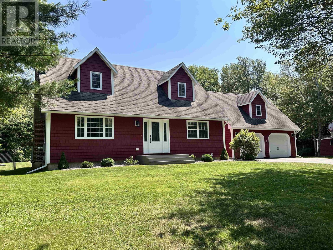4 Bedroom
3 Bathroom
3,285 ft2
Inground Pool
Heat Pump
Landscaped
$669,900
Welcome to your dream home! Nestled on a quiet street in one of the areas most highly coveted neighborhoods, this beautifully maintained 4-bedroom, 2.5-bathroom home offers everything a family could need and more. Step inside to discover a spacious, thoughtfully designed layout that includes a bright living room, a cozy family room, a main-floor den, and a large rec room in the basement perfect for entertaining or relaxing with family. Upstairs you'll find a large primary bedroom, two additional bedrooms and bathroom. Comfort is top of mind with a ducted heat pump system providing efficient heating and cooling throughout the home, along with in-floor electric heating in several areas for added luxury. Outside, the fully fenced backyard is your private oasis, featuring an in-ground pool and a spacious low-maintenance composite deck ideal for summer gatherings. The vinyl shingle-style siding ensures long-lasting curb appeal with minimal upkeep. The home also includes a generous attached double car garage and a separate shed perfect for storing garden tools, pool equipment, or outdoor gear Situated just outside of Liverpool, this location offers the perfect balance of peaceful rural living and easy access to amenities. Enjoy the areas low property taxes, while being within walking distance of modern schools, a hospital, recreation centre, brand-new track & field complex, and the historic Astor Theatre not to mention a wide variety of shops and restaurants. Meticulously cared for and truly move-in ready, this home is a rare opportunity to live in one of the best communities around. Dont miss your chance to make it yours! (id:60626)
Property Details
|
MLS® Number
|
202519425 |
|
Property Type
|
Single Family |
|
Community Name
|
Mersey Point |
|
Amenities Near By
|
Shopping, Beach |
|
Community Features
|
Recreational Facilities, School Bus |
|
Pool Type
|
Inground Pool |
|
Structure
|
Shed |
Building
|
Bathroom Total
|
3 |
|
Bedrooms Above Ground
|
4 |
|
Bedrooms Total
|
4 |
|
Appliances
|
Stove, Dishwasher, Dryer, Washer, Microwave, Refrigerator |
|
Basement Type
|
Full |
|
Constructed Date
|
1988 |
|
Construction Style Attachment
|
Detached |
|
Cooling Type
|
Heat Pump |
|
Exterior Finish
|
Vinyl |
|
Flooring Type
|
Carpeted, Ceramic Tile, Hardwood, Vinyl Plank |
|
Foundation Type
|
Poured Concrete |
|
Half Bath Total
|
1 |
|
Stories Total
|
2 |
|
Size Interior
|
3,285 Ft2 |
|
Total Finished Area
|
3285 Sqft |
|
Type
|
House |
|
Utility Water
|
Drilled Well |
Parking
|
Garage
|
|
|
Attached Garage
|
|
|
Parking Space(s)
|
|
|
Paved Yard
|
|
Land
|
Acreage
|
No |
|
Land Amenities
|
Shopping, Beach |
|
Landscape Features
|
Landscaped |
|
Sewer
|
Septic System |
|
Size Irregular
|
0.8035 |
|
Size Total
|
0.8035 Ac |
|
Size Total Text
|
0.8035 Ac |
Rooms
| Level |
Type |
Length |
Width |
Dimensions |
|
Second Level |
Bedroom |
|
|
13.1 x 12.2 |
|
Second Level |
Bedroom |
|
|
9.11 x 9.3 |
|
Second Level |
Primary Bedroom |
|
|
22.10 x 12.11 |
|
Second Level |
Bath (# Pieces 1-6) |
|
|
9.1 x 7.3 |
|
Second Level |
Family Room |
|
|
20.9 x 12 |
|
Second Level |
Bath (# Pieces 1-6) |
|
|
5.10 x 4.8 |
|
Basement |
Recreational, Games Room |
|
|
21 x 11.3 |
|
Basement |
Laundry Room |
|
|
18.7 x 10.4 |
|
Main Level |
Kitchen |
|
|
14.8 x 11.3 |
|
Main Level |
Family Room |
|
|
18.3 x 11.3 |
|
Main Level |
Dining Room |
|
|
11.3 x 10 |
|
Main Level |
Living Room |
|
|
16.6 x 13.10 |
|
Main Level |
Foyer |
|
|
11 x 8.2 |
|
Main Level |
Bedroom |
|
|
11.6 x 8.11 |
|
Main Level |
Bath (# Pieces 1-6) |
|
|
7.1 x 5.2 |

