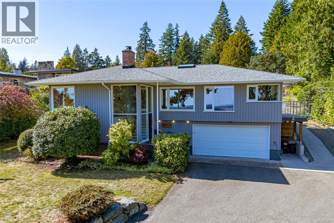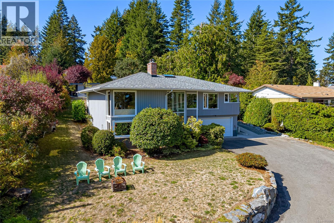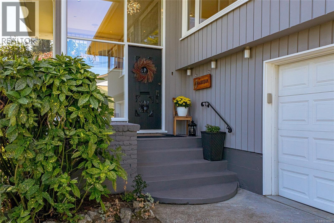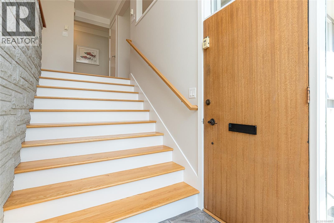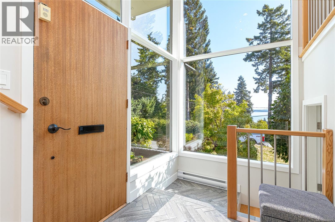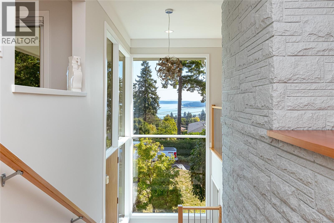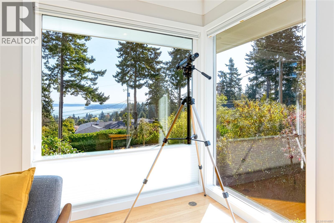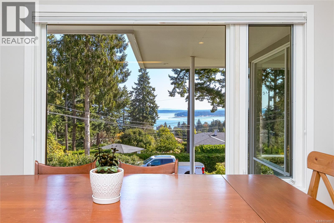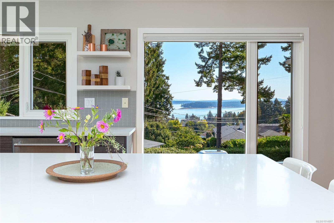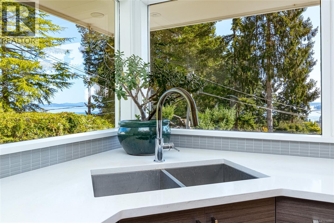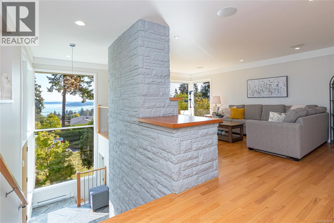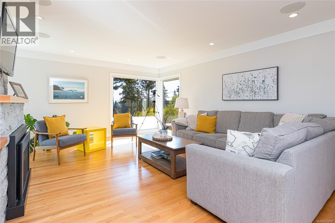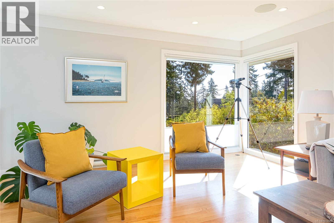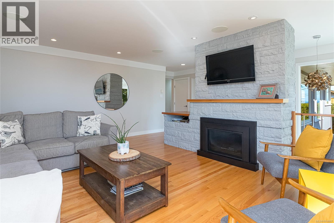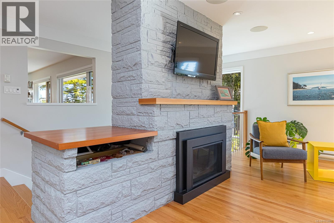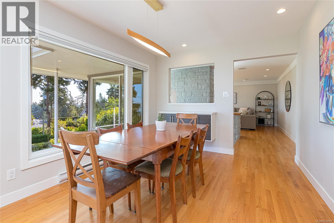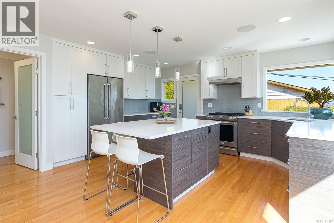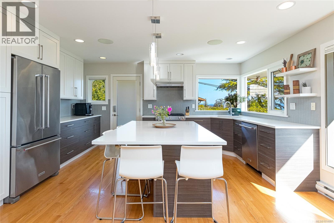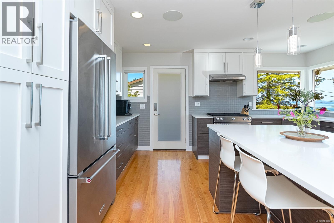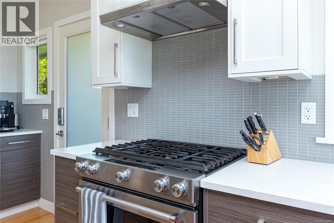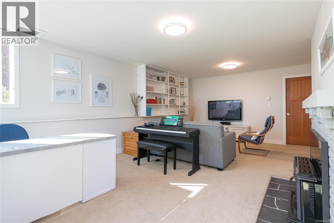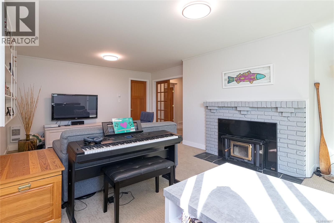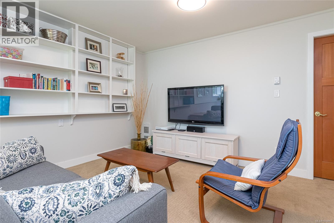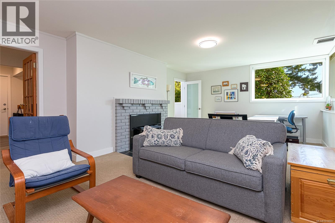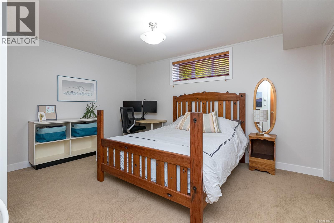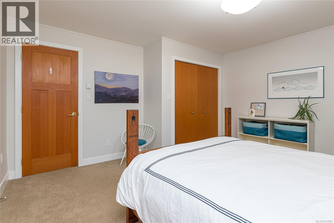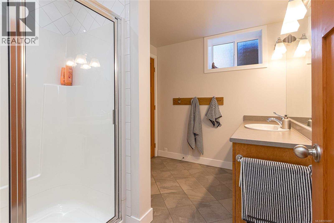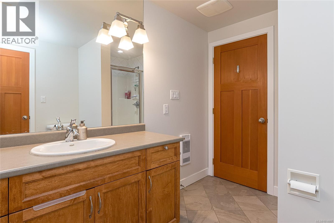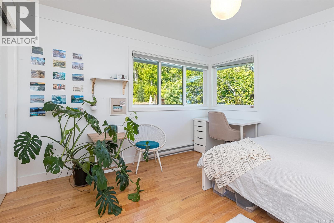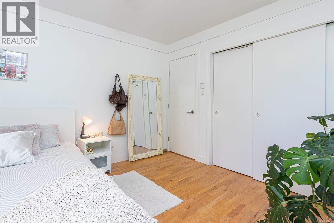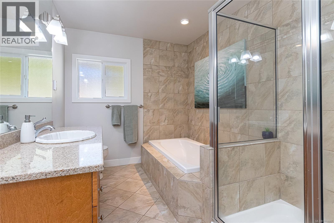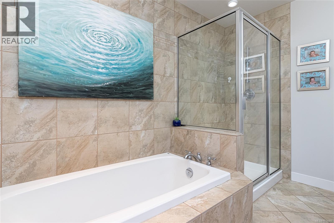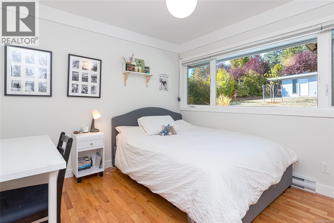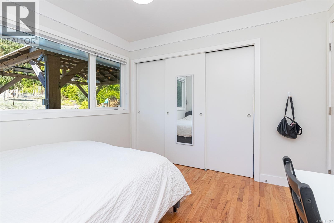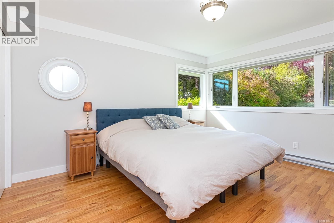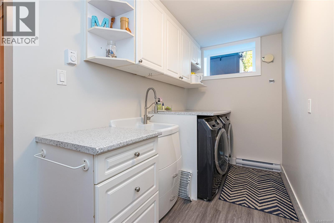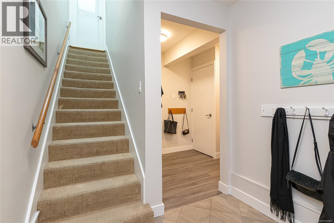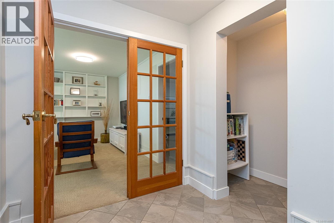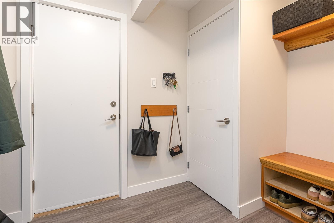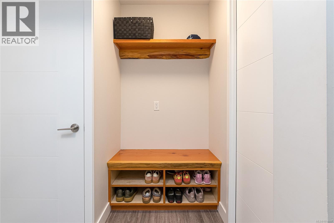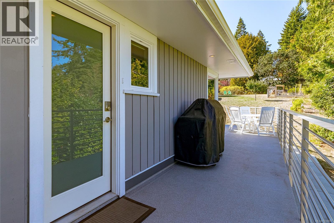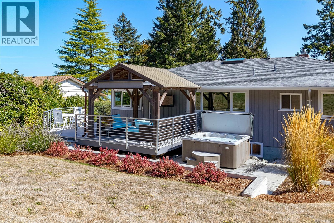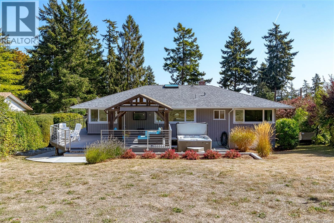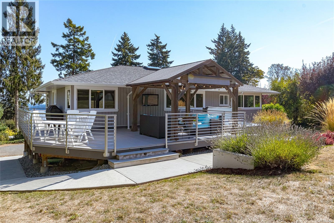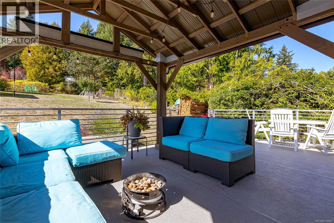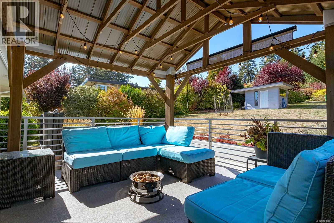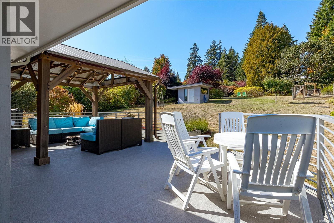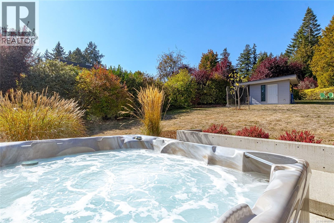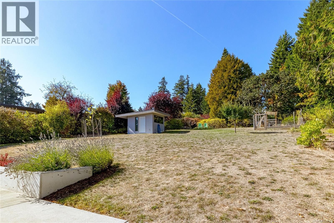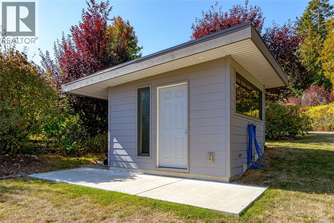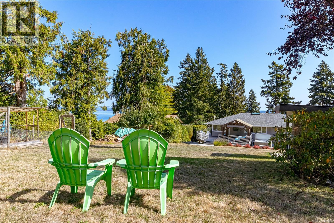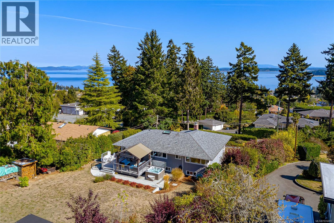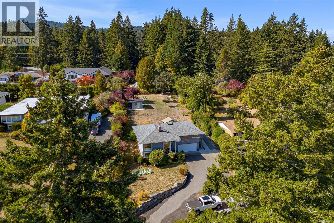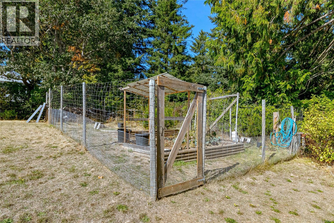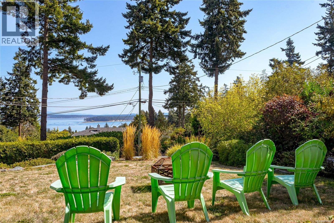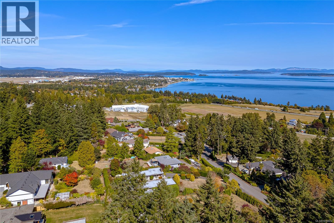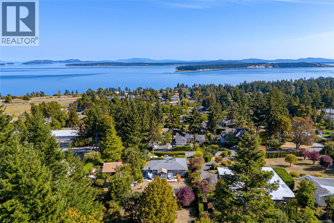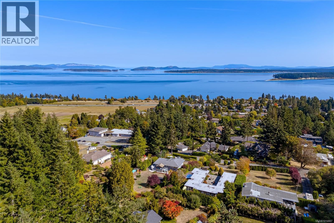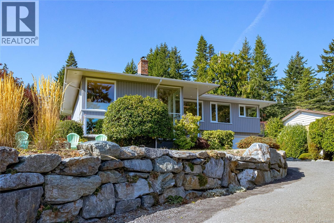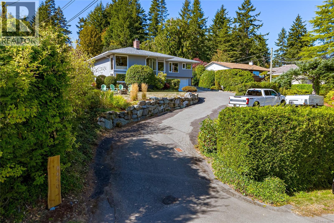4 Bedroom
2 Bathroom
3,108 ft2
Fireplace
None
Baseboard Heaters
$1,674,000
Welcome to 8650 Emard Terrace, a professionally renovated 4-bed/2-bath home w/ sweeping OCEAN & ISLAND VIEWS over Haro Strait & beyond. Set on a private 0.51-acre lot, in North Saanich’s desirable Bazan Bay neighborhood, this property is a daily invitation to enjoy our West Coast natural beauty. The main level was transformed by discerning trades, creating a warm, modern aesthetic. Oak hardwood flooring throughout, paired w/ herringbone tile & craftsman millwork. The custom kitchen features lacquered birch ply cabinetry, quartz countertops & center island, all oriented to maximize the stunning ocean views. Step outside to a west-facing wrap-around deck w/ welded aluminum railings, gazebo seating & hot tub area, ideal for entertaining or quiet evenings under the stars. Great RV parking, backyard studio w/ power & water, raised garden beds...the list goes on. Minutes to Sidney, YYJ, BC Ferries, local parks, trails & the Panorama Rec Centre. (id:60626)
Property Details
|
MLS® Number
|
1014887 |
|
Property Type
|
Single Family |
|
Neigbourhood
|
Bazan Bay |
|
Features
|
Private Setting, Other |
|
Parking Space Total
|
8 |
|
Plan
|
Vip15052 |
|
Structure
|
Patio(s) |
|
View Type
|
City View, Mountain View, Ocean View |
Building
|
Bathroom Total
|
2 |
|
Bedrooms Total
|
4 |
|
Constructed Date
|
1964 |
|
Cooling Type
|
None |
|
Fireplace Present
|
Yes |
|
Fireplace Total
|
2 |
|
Heating Fuel
|
Natural Gas, Wood |
|
Heating Type
|
Baseboard Heaters |
|
Size Interior
|
3,108 Ft2 |
|
Total Finished Area
|
2604 Sqft |
|
Type
|
House |
Land
|
Access Type
|
Road Access |
|
Acreage
|
No |
|
Size Irregular
|
0.51 |
|
Size Total
|
0.51 Ac |
|
Size Total Text
|
0.51 Ac |
|
Zoning Description
|
R-2 |
|
Zoning Type
|
Residential |
Rooms
| Level |
Type |
Length |
Width |
Dimensions |
|
Lower Level |
Laundry Room |
6 ft |
13 ft |
6 ft x 13 ft |
|
Lower Level |
Mud Room |
7 ft |
9 ft |
7 ft x 9 ft |
|
Lower Level |
Ensuite |
|
|
3-Piece |
|
Lower Level |
Primary Bedroom |
14 ft |
13 ft |
14 ft x 13 ft |
|
Lower Level |
Family Room |
14 ft |
23 ft |
14 ft x 23 ft |
|
Lower Level |
Entrance |
6 ft |
8 ft |
6 ft x 8 ft |
|
Main Level |
Patio |
19 ft |
6 ft |
19 ft x 6 ft |
|
Main Level |
Bathroom |
|
|
4-Piece |
|
Main Level |
Bedroom |
12 ft |
14 ft |
12 ft x 14 ft |
|
Main Level |
Bedroom |
11 ft |
10 ft |
11 ft x 10 ft |
|
Main Level |
Bedroom |
12 ft |
11 ft |
12 ft x 11 ft |
|
Main Level |
Kitchen |
15 ft |
16 ft |
15 ft x 16 ft |
|
Main Level |
Dining Room |
11 ft |
10 ft |
11 ft x 10 ft |
|
Main Level |
Living Room |
14 ft |
20 ft |
14 ft x 20 ft |
|
Other |
Storage |
11 ft |
9 ft |
11 ft x 9 ft |

