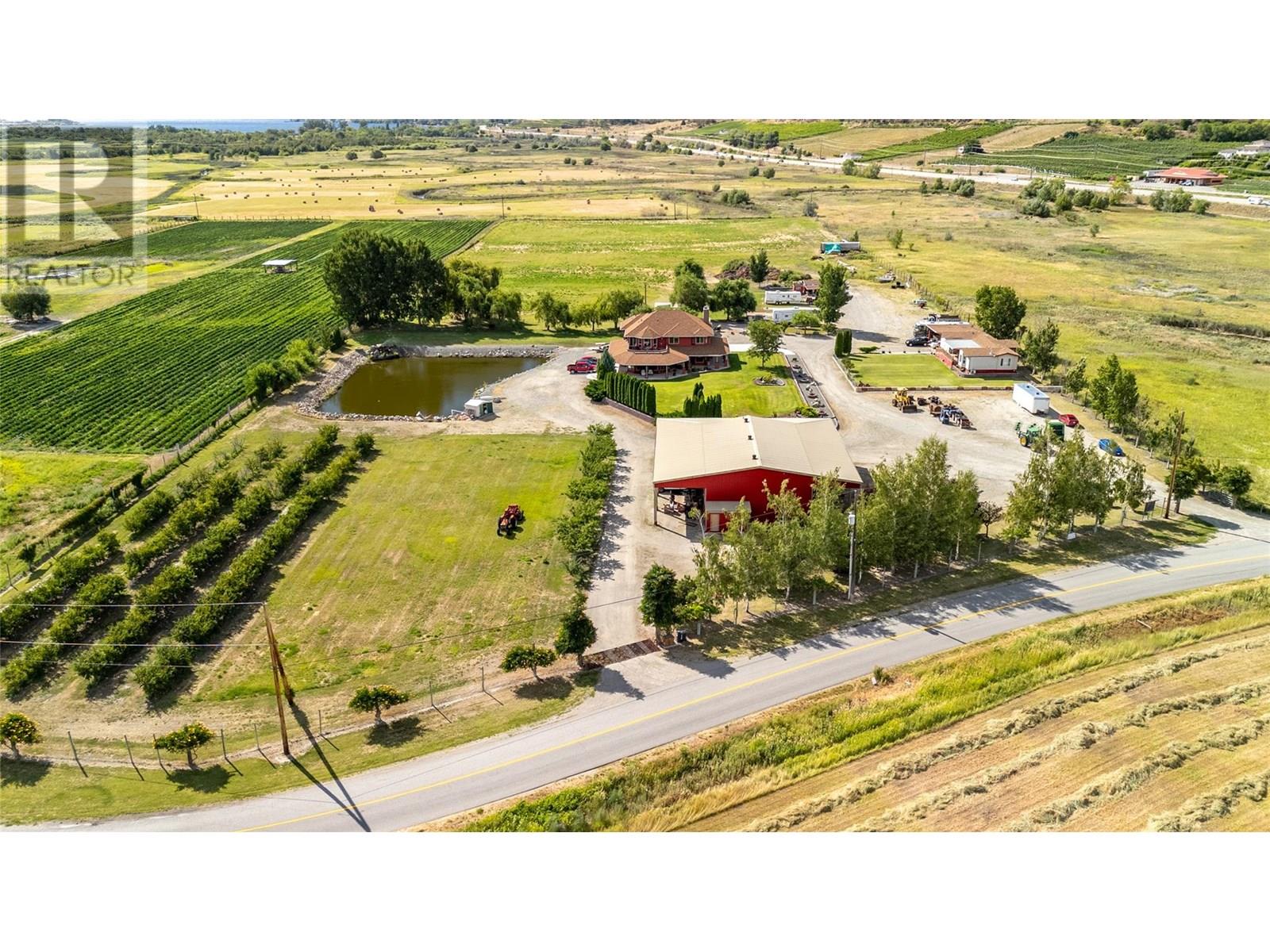4 Bedroom
5 Bathroom
4,621 ft2
Fireplace
See Remarks, Heat Pump
Heat Pump, See Remarks
Waterfront On Pond
Acreage
Landscaped, Level, Underground Sprinkler
$5,500,000
Welcome to this scenic 12 acre property nestled in the heart of Wine Country, offering a rare combination of comfortable country living and flexible income potential. Whether you're looking for a hobby farm, multi-family homestead, or a property to support a small agri-tourism business, this unique offering is packed with opportunity. The main home is a spacious 4 bedroom, 4.5-bath residence, measuring nearly 5,000 sqft. thoughtfully built for large family living, with generous room sizes and a practical layout that could easily transition into guest accommodations or a bed-and-breakfast. Also on the property is a second 2 bedroom, 2 bath home, perfect for extended family, staff accommodations or a rental. A large 40x65x18-foot shop provides ample room for equipment storage, projects, or a potential home-based business, and includes a self-contained 1 bedroom suite above. The property is well-equipped with 6 full service RV sites & a dedicated shower house with 3 private stalls, ideal for accommodating visitors, workers, or small events. The land itself is as functional as it is beautiful, featuring a pond used for irrigation, a small orchard with an assortment of fruit trees, & a field currently used for hay production. This property offers the best of country life and is truly a one of a kind property that really needs to be seen in person to appreciate its beauty and all it has to offer. (id:60626)
Property Details
|
MLS® Number
|
10357673 |
|
Property Type
|
Agriculture |
|
Neigbourhood
|
Oliver Rural |
|
Amenities Near By
|
Golf Nearby, Recreation |
|
Community Features
|
Rural Setting |
|
Farm Type
|
Unknown |
|
Features
|
Level Lot, Private Setting, Jacuzzi Bath-tub |
|
Parking Space Total
|
8 |
|
Storage Type
|
Storage Shed |
|
View Type
|
Mountain View, Valley View, View Of Water, View (panoramic) |
|
Water Front Type
|
Waterfront On Pond |
Building
|
Bathroom Total
|
5 |
|
Bedrooms Total
|
4 |
|
Appliances
|
Range, Refrigerator, Dishwasher, Dryer, Microwave, Washer, Oven - Built-in |
|
Constructed Date
|
2010 |
|
Cooling Type
|
See Remarks, Heat Pump |
|
Exterior Finish
|
Vinyl Siding |
|
Fire Protection
|
Smoke Detector Only |
|
Fireplace Fuel
|
Wood |
|
Fireplace Present
|
Yes |
|
Fireplace Total
|
1 |
|
Fireplace Type
|
Conventional |
|
Flooring Type
|
Hardwood, Vinyl |
|
Half Bath Total
|
1 |
|
Heating Fuel
|
Electric, Geo Thermal, Other |
|
Heating Type
|
Heat Pump, See Remarks |
|
Roof Material
|
Asphalt Shingle |
|
Roof Style
|
Unknown |
|
Stories Total
|
2 |
|
Size Interior
|
4,621 Ft2 |
|
Type
|
Other |
|
Utility Water
|
Well |
Parking
|
Additional Parking
|
|
|
Other
|
|
|
Oversize
|
|
|
R V
|
7 |
Land
|
Access Type
|
Easy Access |
|
Acreage
|
Yes |
|
Fence Type
|
Fence |
|
Land Amenities
|
Golf Nearby, Recreation |
|
Landscape Features
|
Landscaped, Level, Underground Sprinkler |
|
Sewer
|
Septic Tank |
|
Size Irregular
|
12.63 |
|
Size Total
|
12.63 Ac|10 - 50 Acres |
|
Size Total Text
|
12.63 Ac|10 - 50 Acres |
|
Surface Water
|
Ponds |
|
Zoning Type
|
Unknown |
Rooms
| Level |
Type |
Length |
Width |
Dimensions |
|
Second Level |
3pc Ensuite Bath |
|
|
12'2'' x 8'11'' |
|
Second Level |
3pc Ensuite Bath |
|
|
8'9'' x 8'7'' |
|
Second Level |
3pc Ensuite Bath |
|
|
9'2'' x 7'11'' |
|
Second Level |
5pc Ensuite Bath |
|
|
17'3'' x 12'6'' |
|
Second Level |
Bedroom |
|
|
13'5'' x 14'10'' |
|
Second Level |
Bedroom |
|
|
20'3'' x 20'11'' |
|
Second Level |
Bedroom |
|
|
16'9'' x 14'1'' |
|
Second Level |
Primary Bedroom |
|
|
38'9'' x 25'1'' |
|
Main Level |
2pc Bathroom |
|
|
6'1'' x 7'0'' |
|
Main Level |
Other |
|
|
23'0'' x 23'1'' |
|
Main Level |
Kitchen |
|
|
25'7'' x 26'11'' |
|
Main Level |
Laundry Room |
|
|
16'4'' x 8'10'' |
|
Main Level |
Living Room |
|
|
26'5'' x 18'9'' |
|
Main Level |
Office |
|
|
11'2'' x 18'10'' |
|
Main Level |
Pantry |
|
|
11'0'' x 6'2'' |
|
Main Level |
Utility Room |
|
|
6'1'' x 12'7'' |









































































































