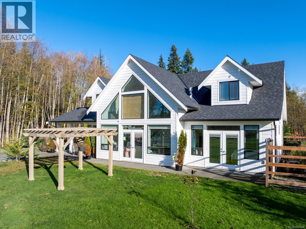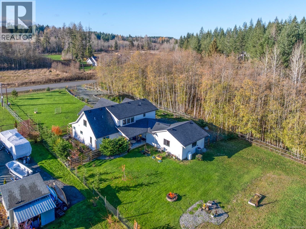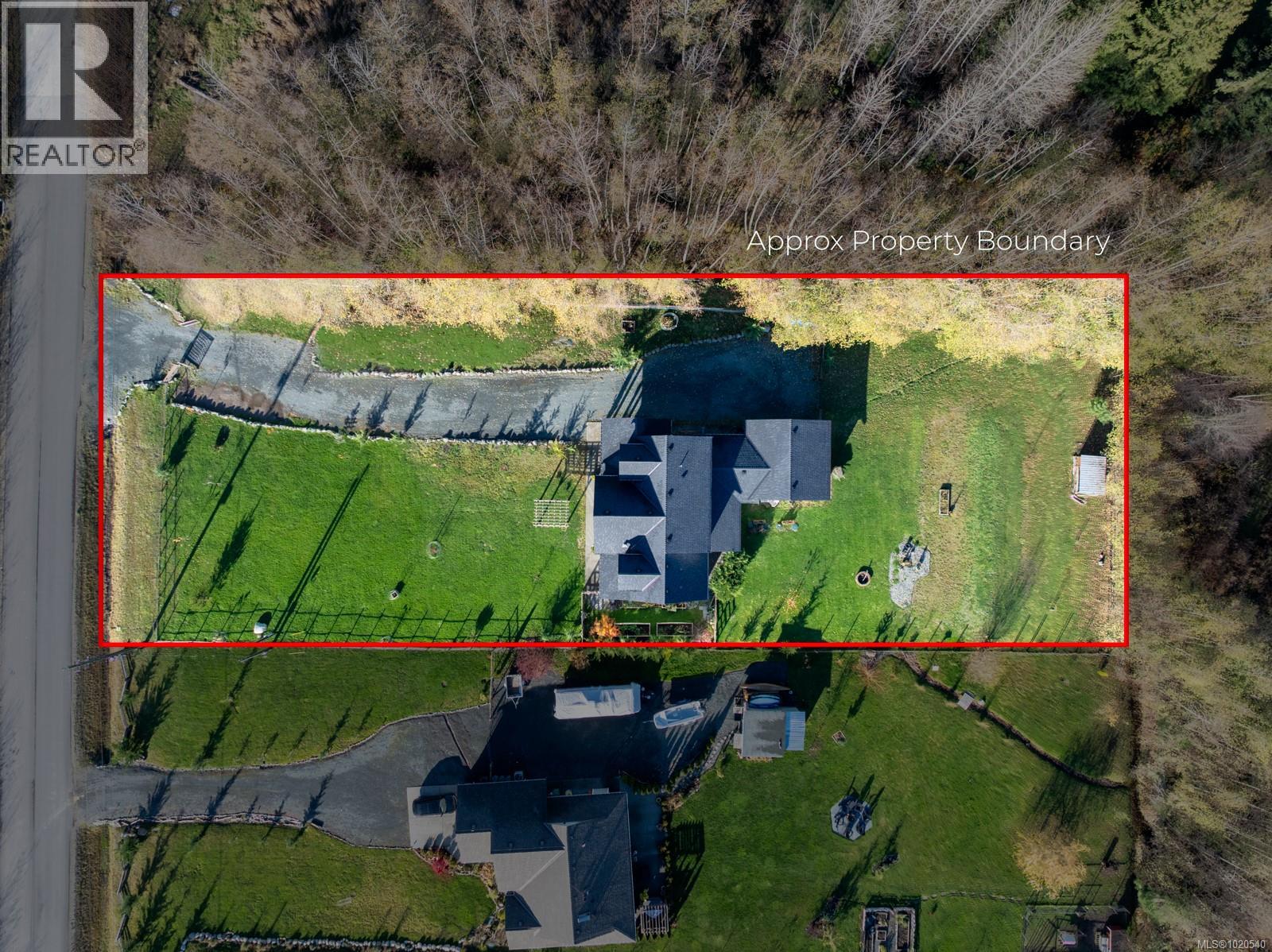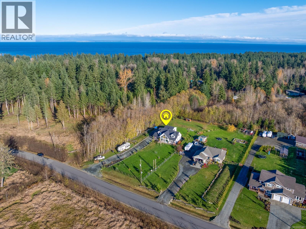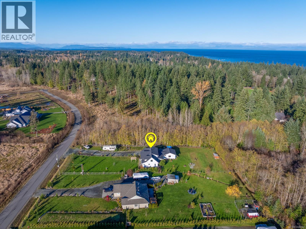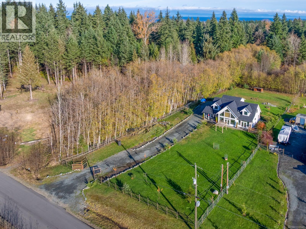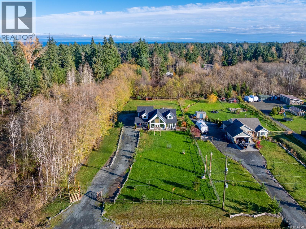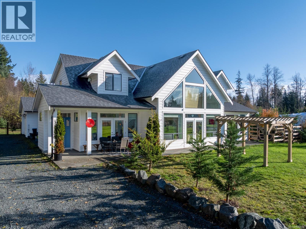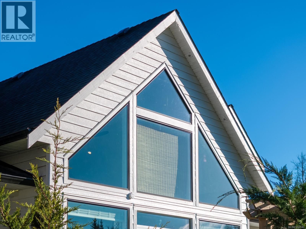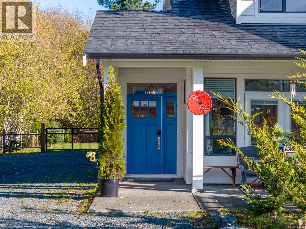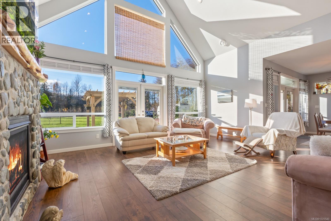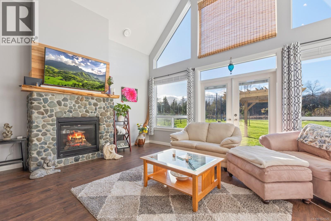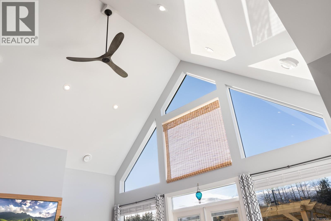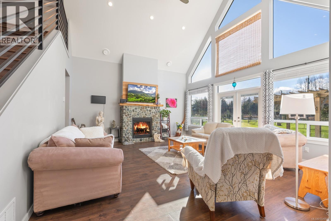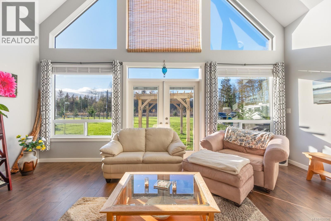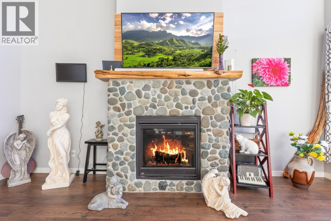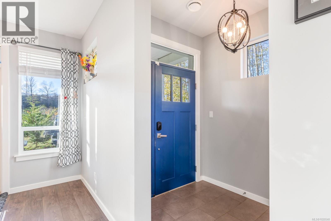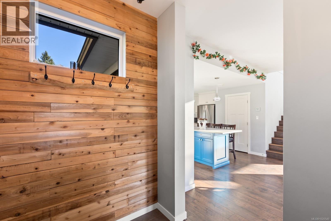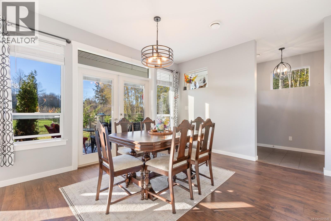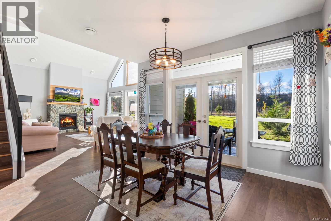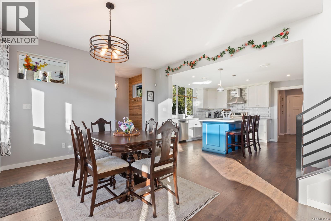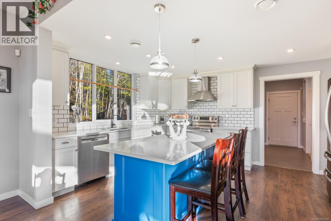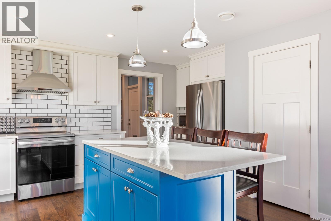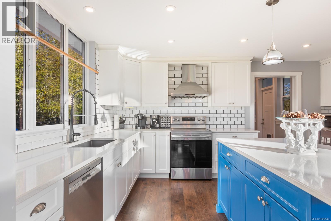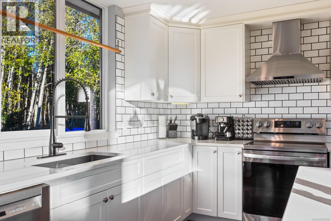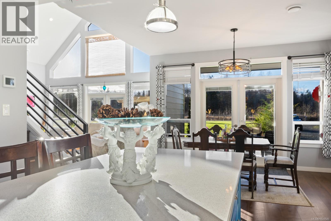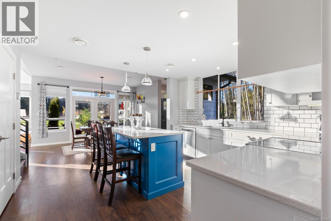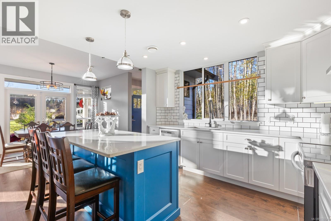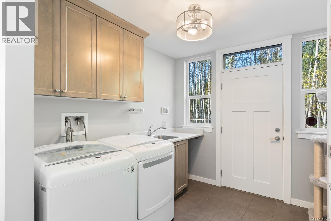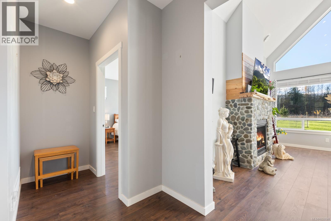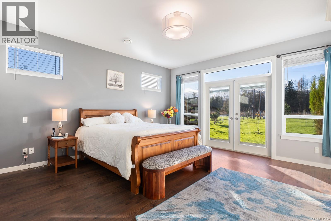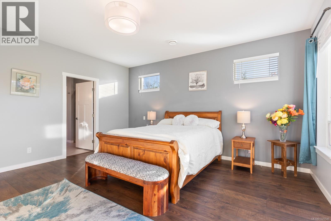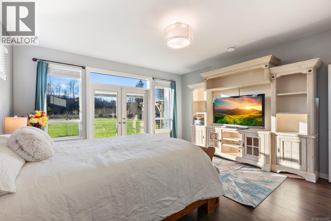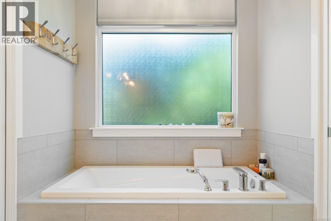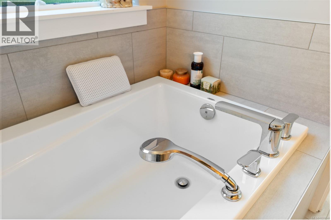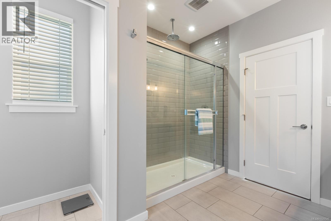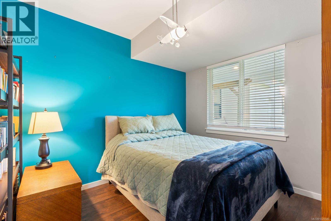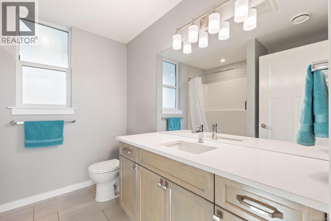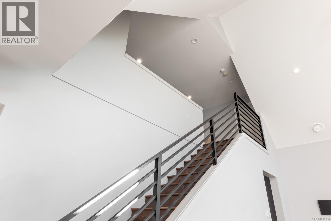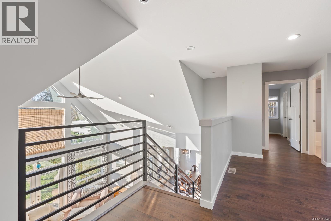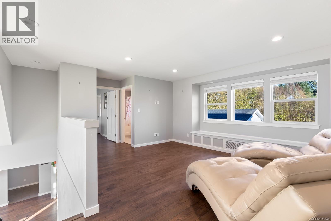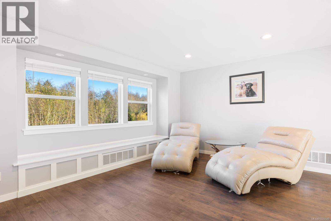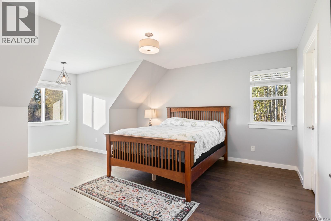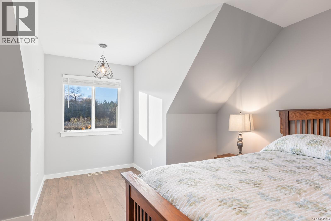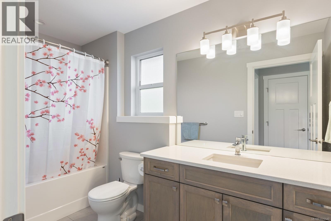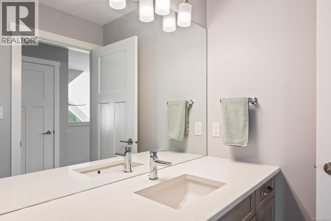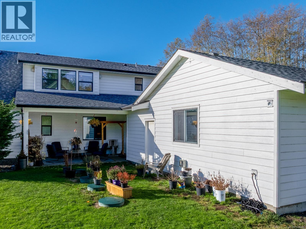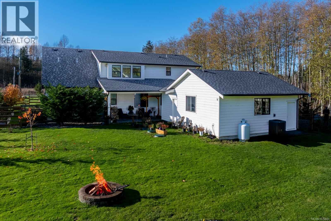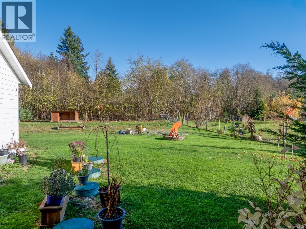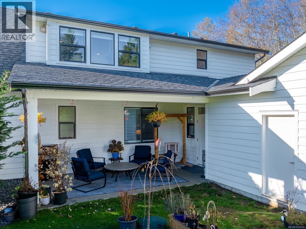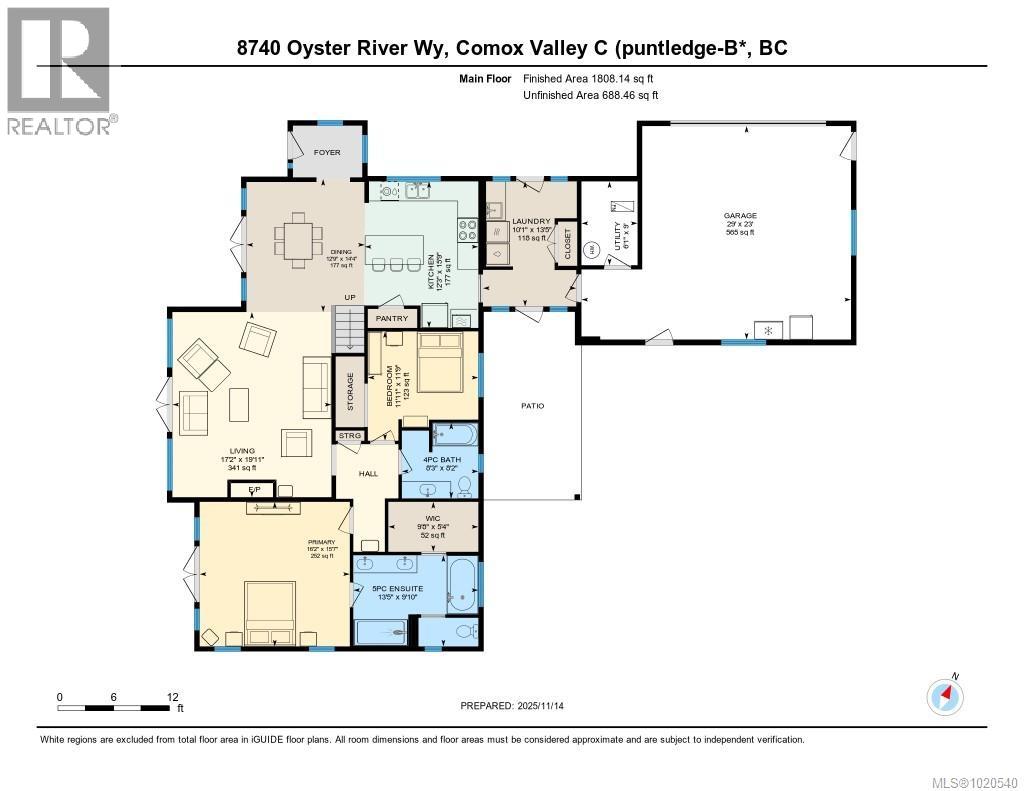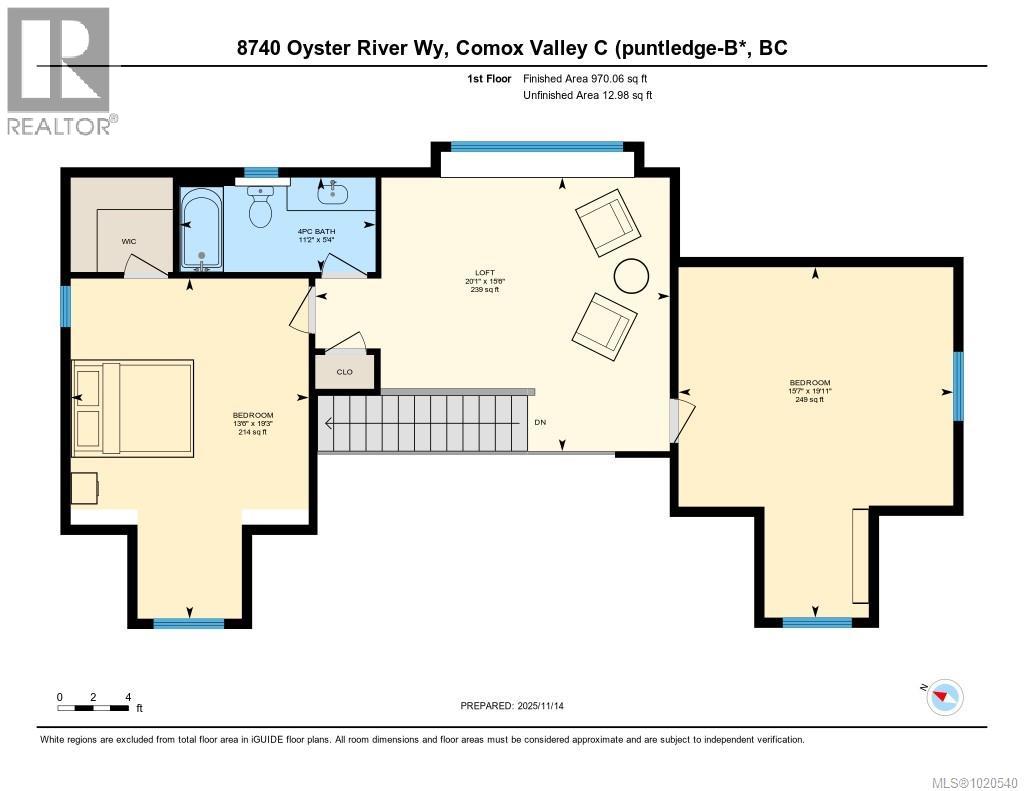4 Bedroom
3 Bathroom
3,479 ft2
Westcoast
Fireplace
Air Conditioned
Heat Pump
Acreage
$1,599,000
Discover rural elegance in this 4 bedroom, 3 bathroom beautifully crafted 2019 luxury home on 1 acre. This 2,700 sq.ft. home blends timeless charm with modern comfort, featuring a bright great room with a cathedral ceiling, wide-plank floors, and expansive windows. The kitchen impresses with premium appliances, pantry, quartz counters, and beautiful large island. The main-floor primary suite includes a spa-like 5-piece ensuite and walk-in closet. Upstairs are two bedrooms, a full bathroom, and a flexible landing for work or play. Outside, enjoy a fully fenced landscaped yard, fire pit and a variety of fruit trees; plum, cherry, apple pear. Plus 2 serviced RV sites for guests or extended stays. A large double garage for cars, tools and hobbies. Set on a quiet 1-acre lot close to beaches and a short walk to Miracle Beach Elementary, this home delivers the ideal blend of country living and modern style. Book your showing today! (id:60626)
Property Details
|
MLS® Number
|
1020540 |
|
Property Type
|
Single Family |
|
Neigbourhood
|
Merville Black Creek |
|
Features
|
Acreage, Level Lot, Partially Cleared, Other |
|
Parking Space Total
|
8 |
|
View Type
|
Mountain View |
Building
|
Bathroom Total
|
3 |
|
Bedrooms Total
|
4 |
|
Architectural Style
|
Westcoast |
|
Constructed Date
|
2019 |
|
Cooling Type
|
Air Conditioned |
|
Fireplace Present
|
Yes |
|
Fireplace Total
|
1 |
|
Heating Fuel
|
Propane |
|
Heating Type
|
Heat Pump |
|
Size Interior
|
3,479 Ft2 |
|
Total Finished Area
|
2778 Sqft |
|
Type
|
House |
Parking
Land
|
Access Type
|
Highway Access |
|
Acreage
|
Yes |
|
Size Irregular
|
1 |
|
Size Total
|
1 Ac |
|
Size Total Text
|
1 Ac |
|
Zoning Description
|
R-1 |
|
Zoning Type
|
Residential |
Rooms
| Level |
Type |
Length |
Width |
Dimensions |
|
Second Level |
Bedroom |
16 ft |
20 ft |
16 ft x 20 ft |
|
Second Level |
Loft |
20 ft |
15 ft |
20 ft x 15 ft |
|
Second Level |
Bathroom |
11 ft |
5 ft |
11 ft x 5 ft |
|
Second Level |
Bedroom |
13 ft |
20 ft |
13 ft x 20 ft |
|
Main Level |
Ensuite |
13 ft |
10 ft |
13 ft x 10 ft |
|
Main Level |
Primary Bedroom |
16 ft |
16 ft |
16 ft x 16 ft |
|
Main Level |
Bathroom |
8 ft |
8 ft |
8 ft x 8 ft |
|
Main Level |
Bedroom |
12 ft |
12 ft |
12 ft x 12 ft |
|
Main Level |
Living Room |
17 ft |
20 ft |
17 ft x 20 ft |
|
Main Level |
Utility Room |
6 ft |
9 ft |
6 ft x 9 ft |
|
Main Level |
Laundry Room |
12 ft |
13 ft |
12 ft x 13 ft |
|
Main Level |
Kitchen |
12 ft |
15 ft |
12 ft x 15 ft |
|
Main Level |
Dining Room |
13 ft |
14 ft |
13 ft x 14 ft |

