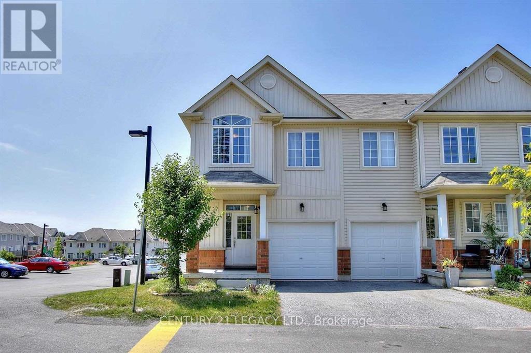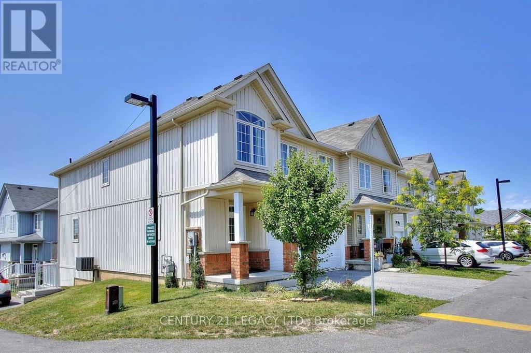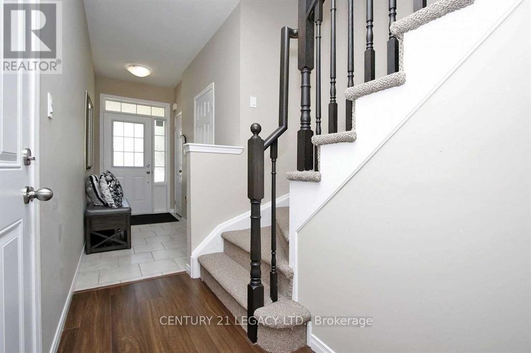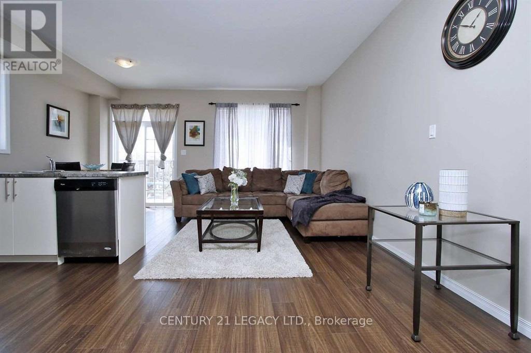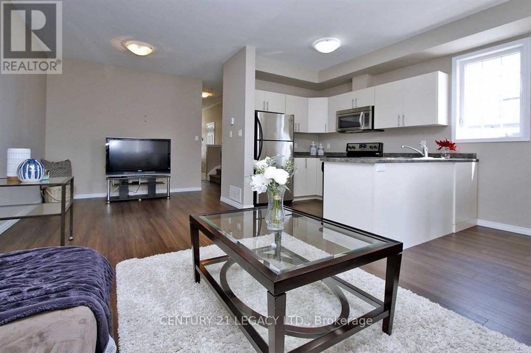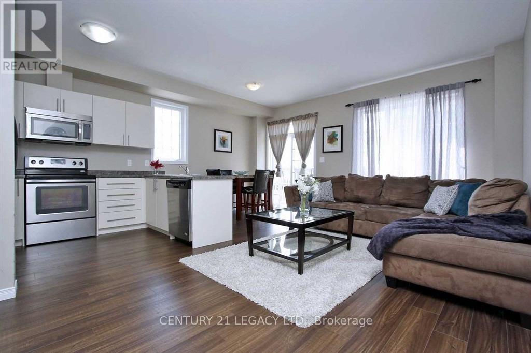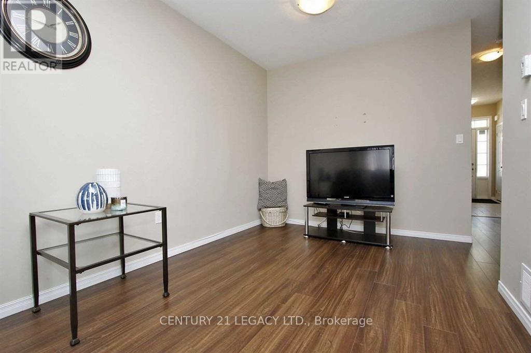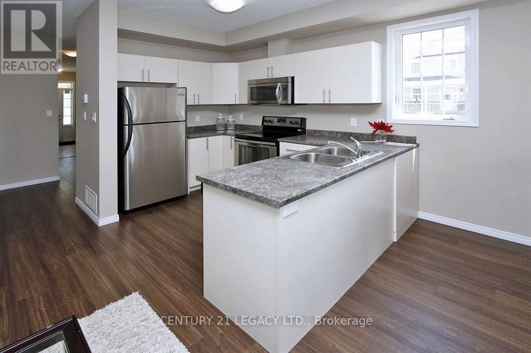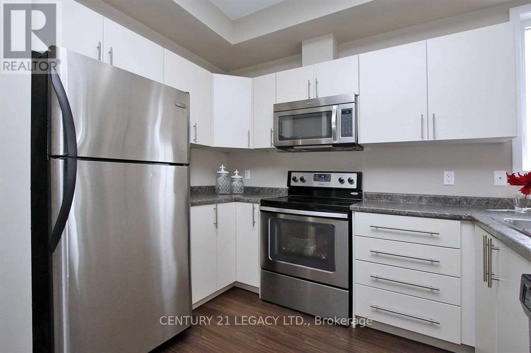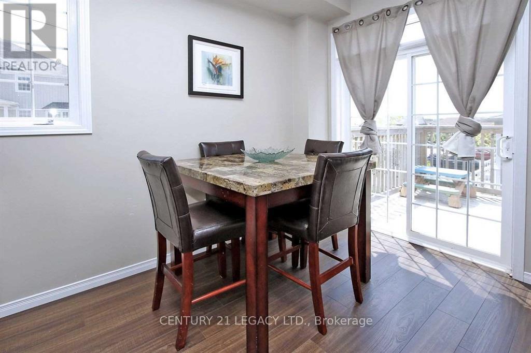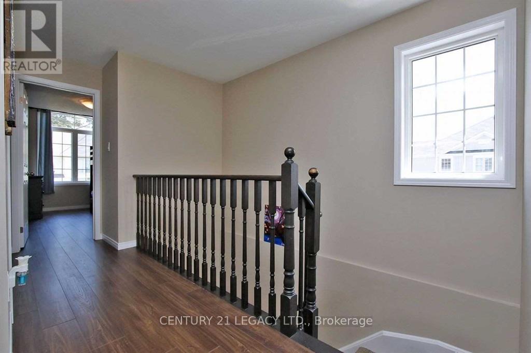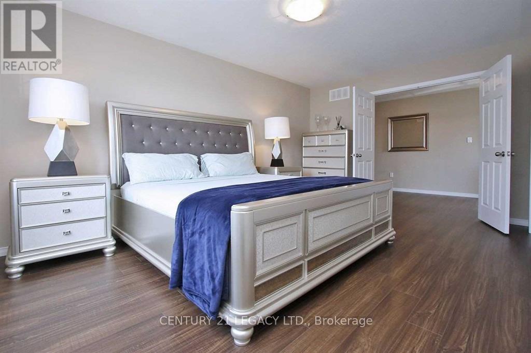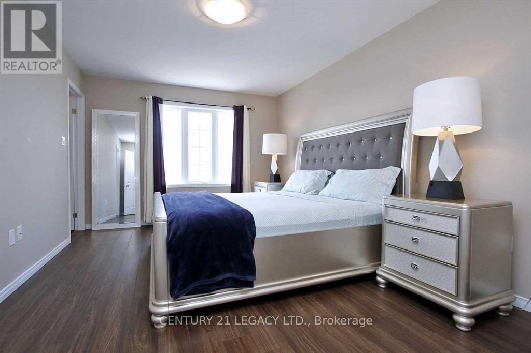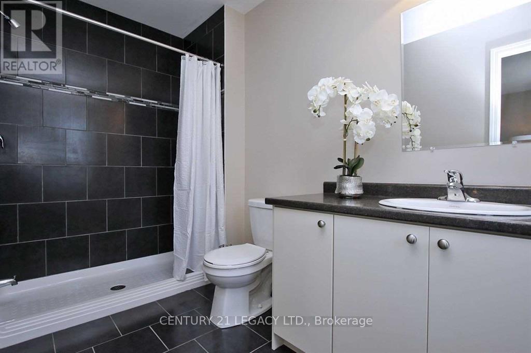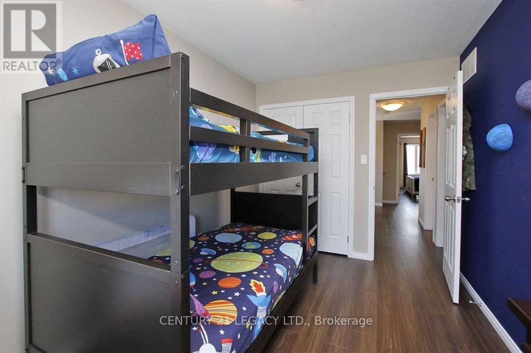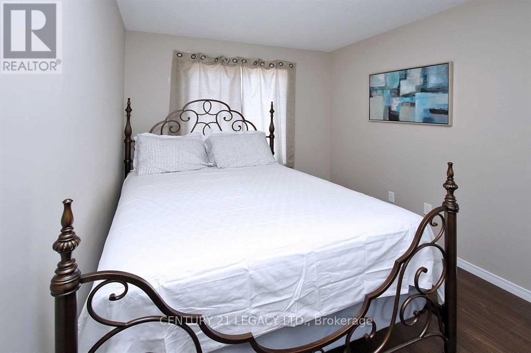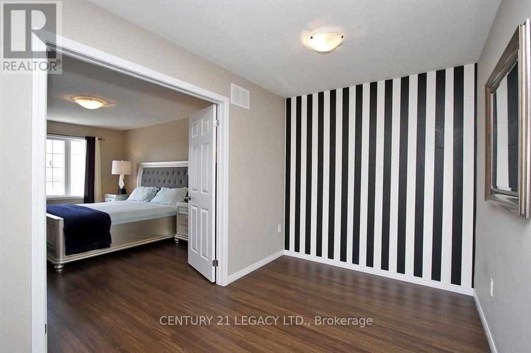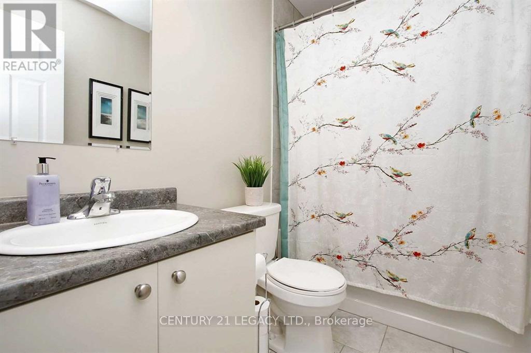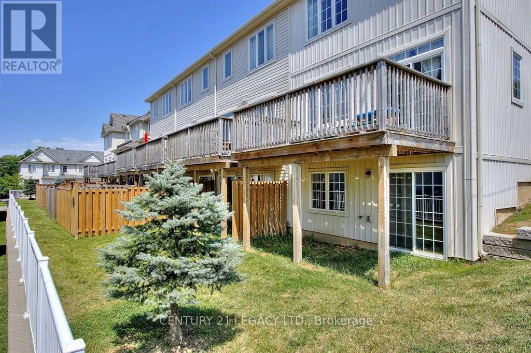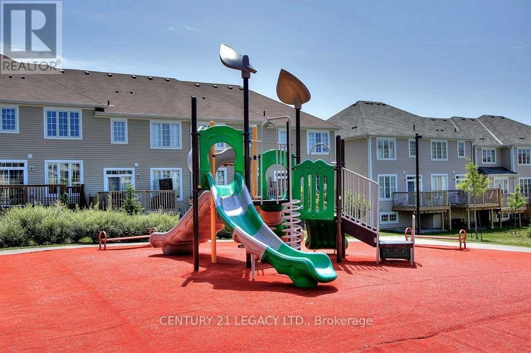4 Bedroom
3 Bathroom
1,100 - 1,500 ft2
Central Air Conditioning
Forced Air
$2,550 Monthly
"Now available for lease this entire freehold townhouse in desirable West Brantford blends comfort and style! Featuring 3 bedrooms, 2.5 baths, a bright open-concept main floor, and a versatile media room perfect for work or play. Close to top schools, parks, shopping, and more the perfect place to call home!" (id:60626)
Property Details
|
MLS® Number
|
X12338440 |
|
Property Type
|
Single Family |
|
Parking Space Total
|
2 |
Building
|
Bathroom Total
|
3 |
|
Bedrooms Above Ground
|
3 |
|
Bedrooms Below Ground
|
1 |
|
Bedrooms Total
|
4 |
|
Age
|
6 To 15 Years |
|
Appliances
|
Water Heater, Dryer, Microwave, Stove, Washer, Window Coverings, Refrigerator |
|
Basement Development
|
Unfinished |
|
Basement Features
|
Walk Out |
|
Basement Type
|
N/a (unfinished) |
|
Construction Style Attachment
|
Attached |
|
Cooling Type
|
Central Air Conditioning |
|
Exterior Finish
|
Aluminum Siding |
|
Flooring Type
|
Hardwood |
|
Foundation Type
|
Poured Concrete |
|
Half Bath Total
|
1 |
|
Heating Fuel
|
Natural Gas |
|
Heating Type
|
Forced Air |
|
Stories Total
|
2 |
|
Size Interior
|
1,100 - 1,500 Ft2 |
|
Type
|
Row / Townhouse |
|
Utility Water
|
Municipal Water |
Parking
Land
|
Acreage
|
No |
|
Sewer
|
Sanitary Sewer |
|
Size Depth
|
102 Ft ,2 In |
|
Size Frontage
|
26 Ft ,8 In |
|
Size Irregular
|
26.7 X 102.2 Ft |
|
Size Total Text
|
26.7 X 102.2 Ft |
Rooms
| Level |
Type |
Length |
Width |
Dimensions |
|
Second Level |
Primary Bedroom |
5.17 m |
3.34 m |
5.17 m x 3.34 m |
|
Second Level |
Bedroom 2 |
3.64 m |
2.63 m |
3.64 m x 2.63 m |
|
Second Level |
Bedroom 3 |
3.89 m |
2.51 m |
3.89 m x 2.51 m |
|
Second Level |
Media |
2.46 m |
2.14 m |
2.46 m x 2.14 m |
|
Main Level |
Kitchen |
3.06 m |
2.12 m |
3.06 m x 2.12 m |
|
Main Level |
Dining Room |
7.33 m |
3.04 m |
7.33 m x 3.04 m |
|
Other |
Living Room |
7.33 m |
3.04 m |
7.33 m x 3.04 m |

