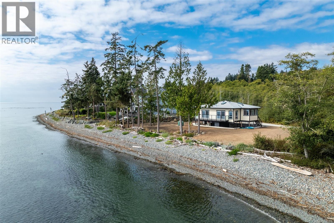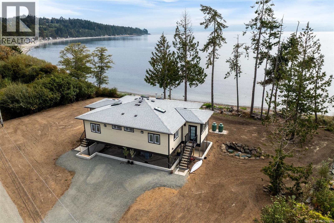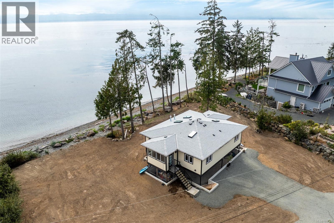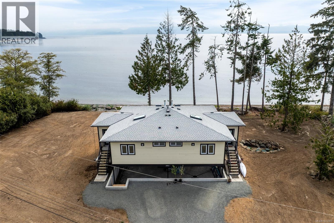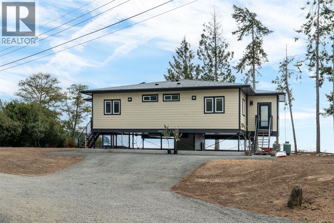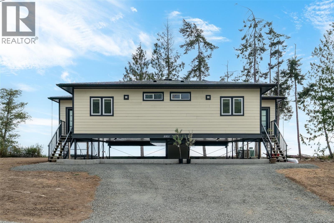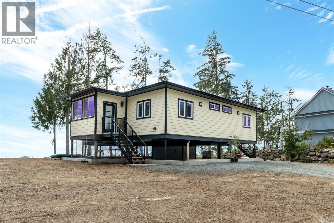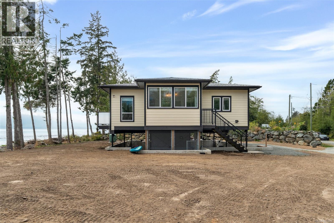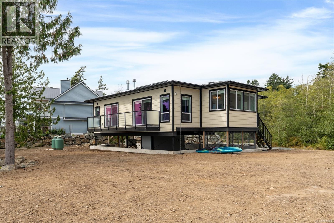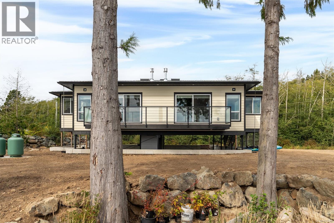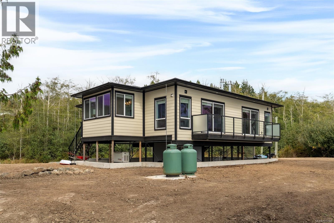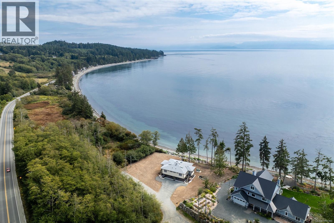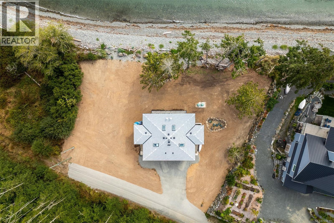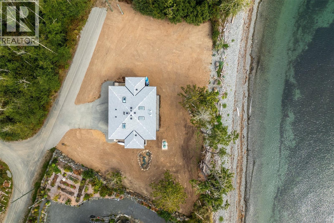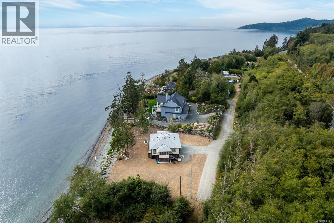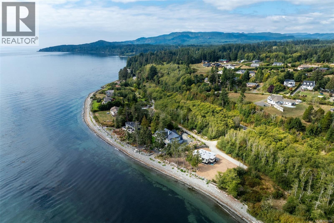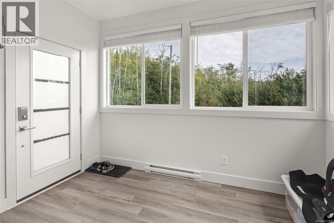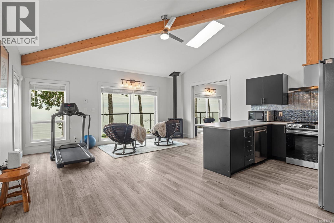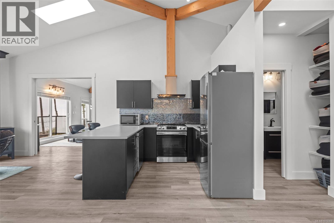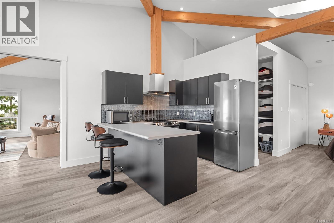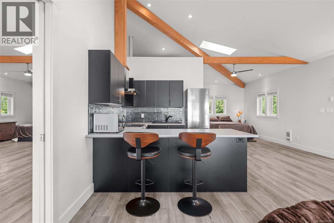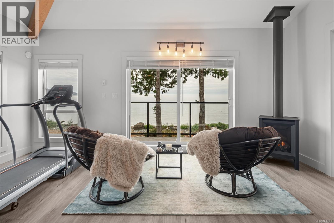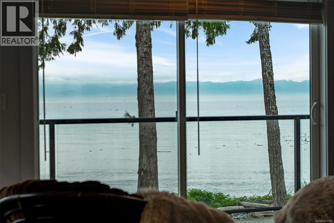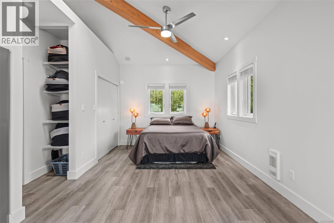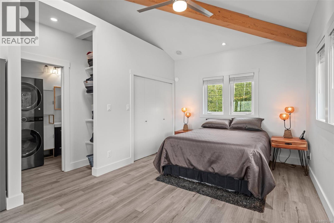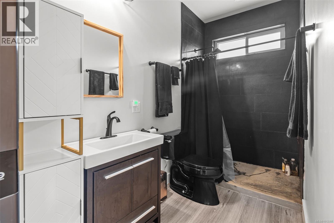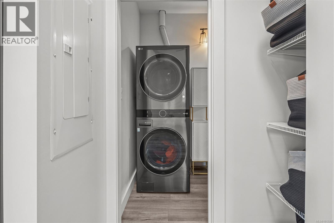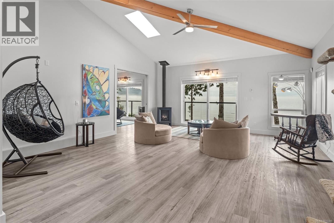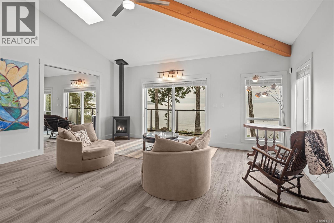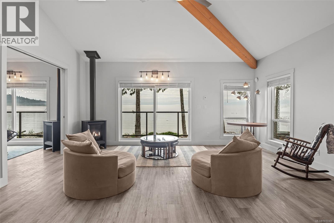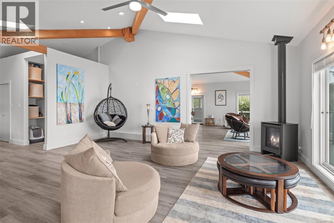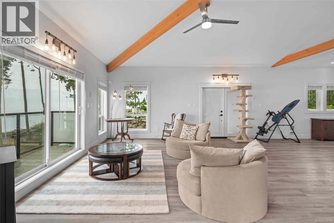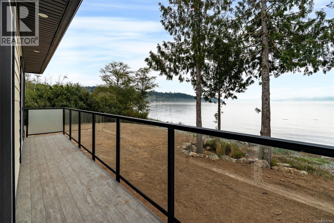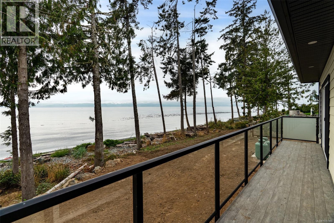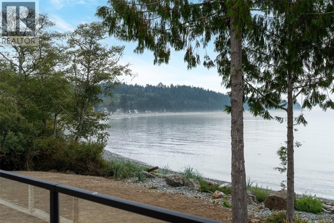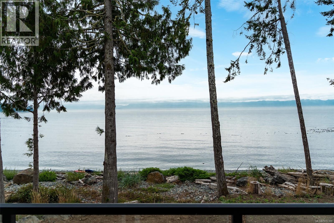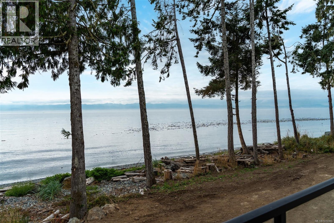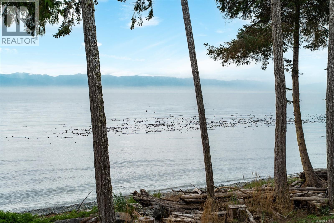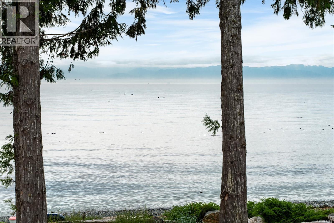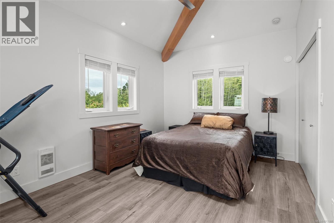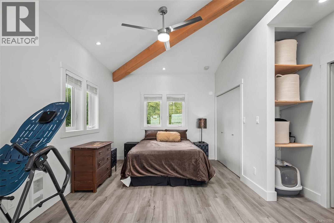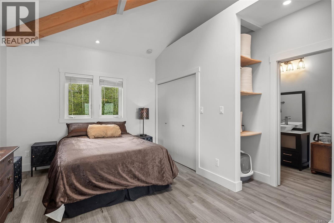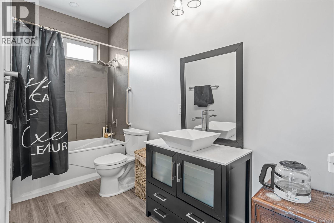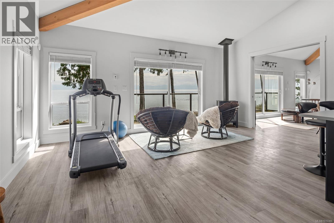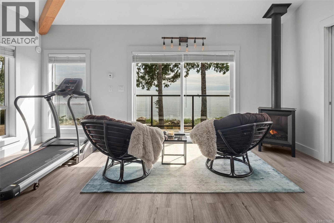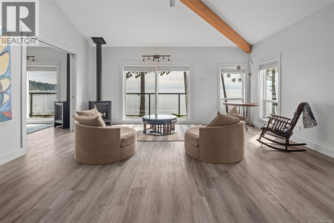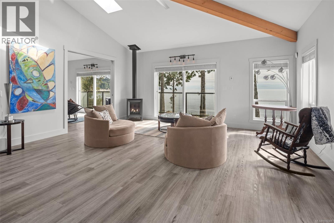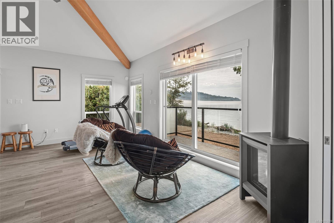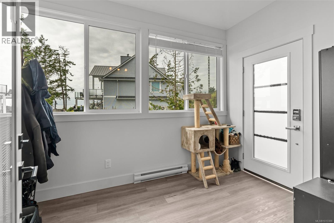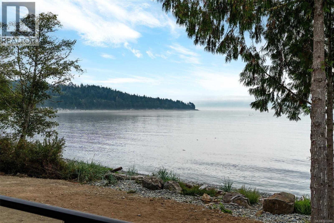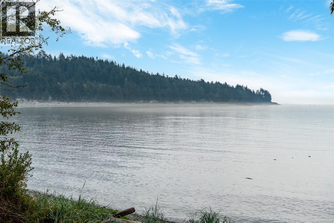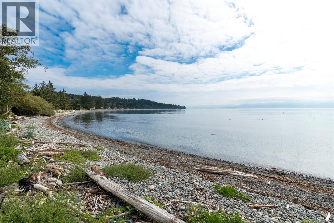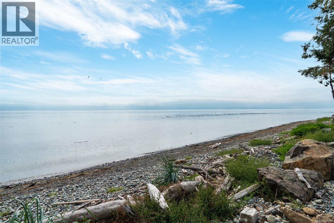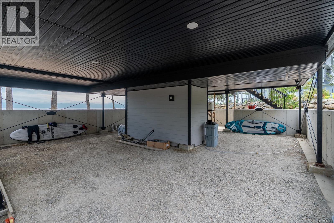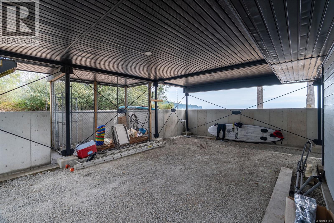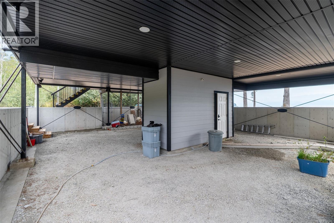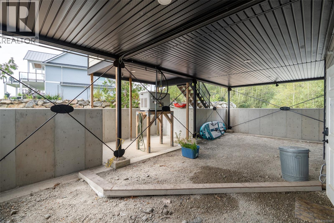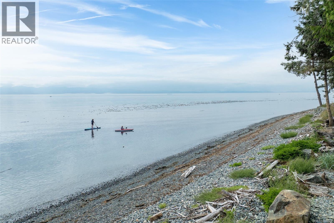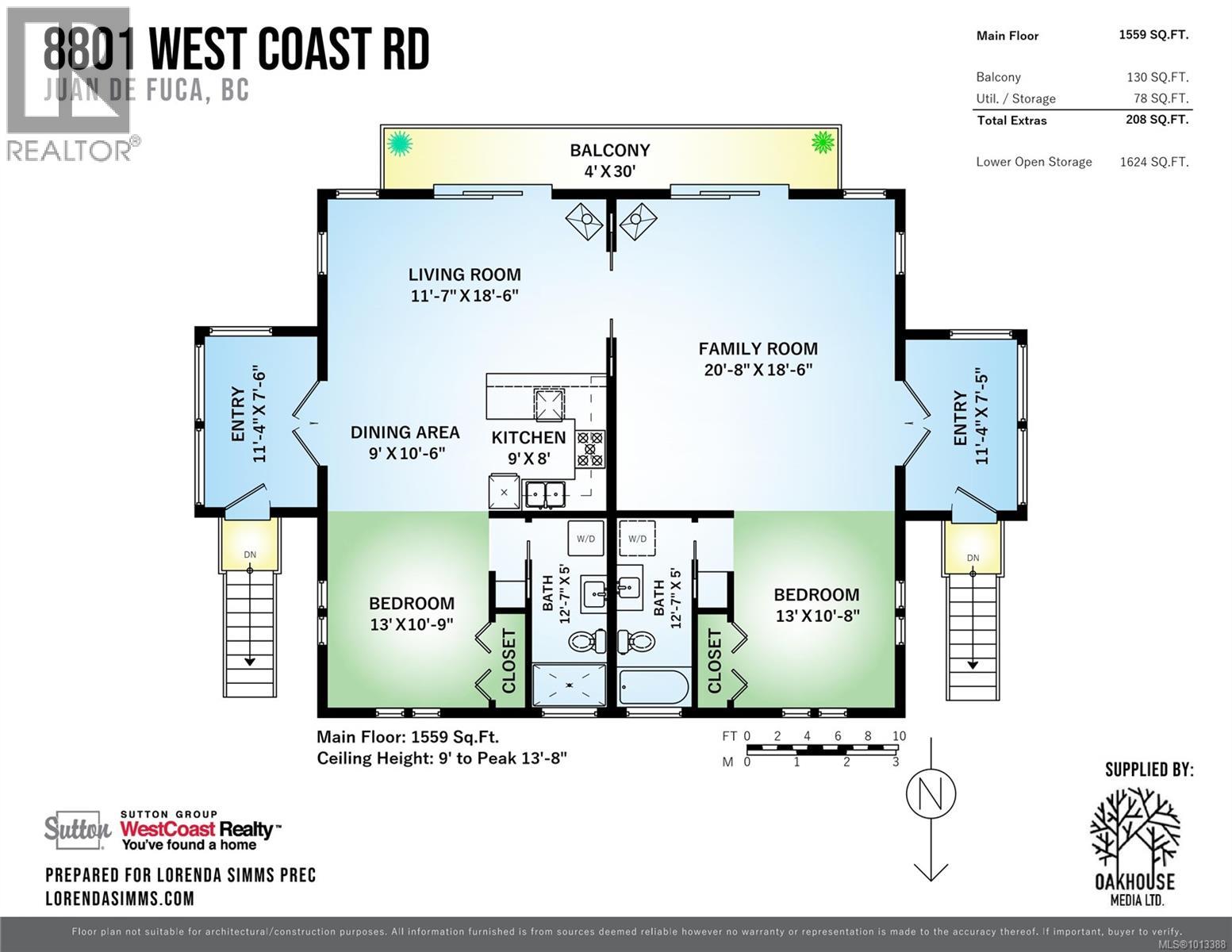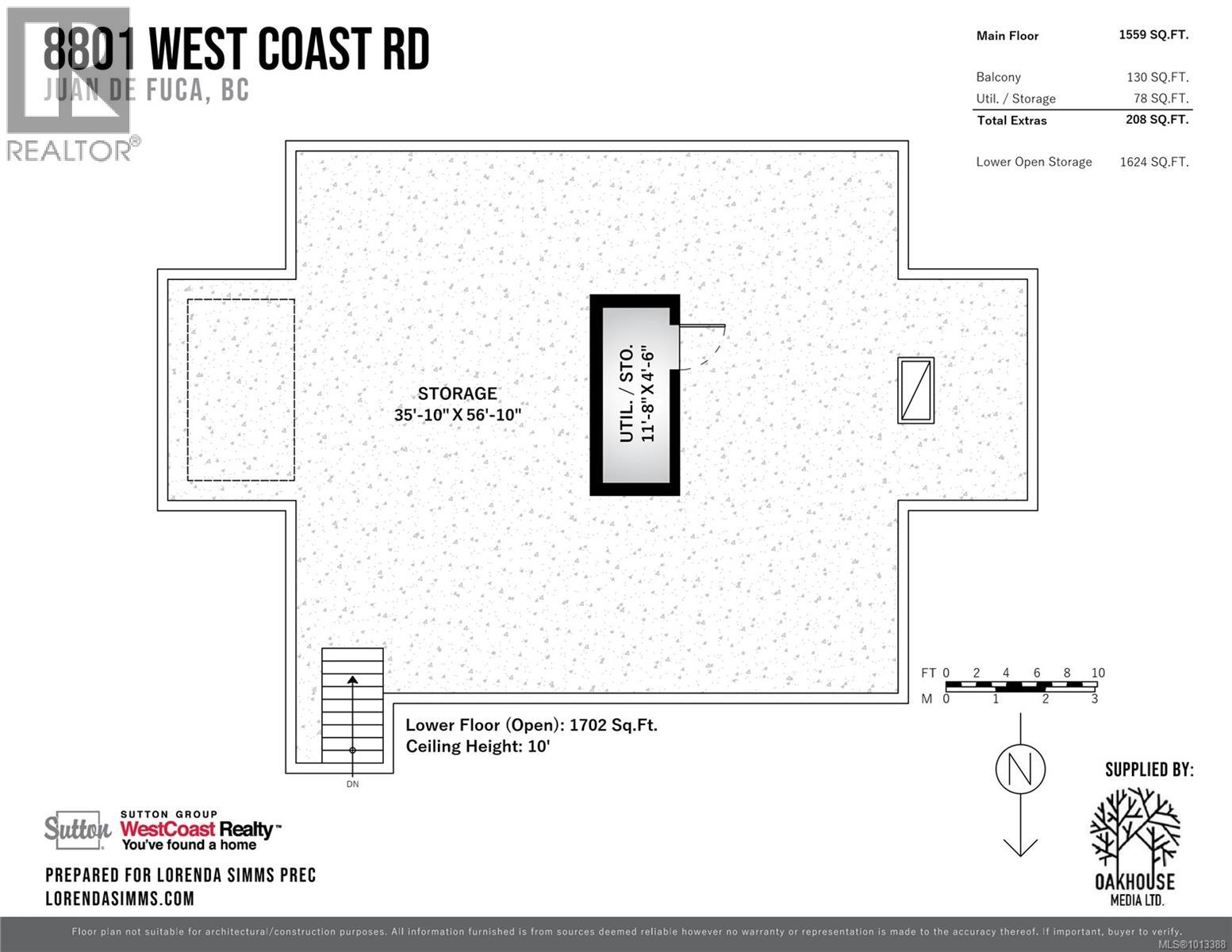2 Bedroom
2 Bathroom
3,183 ft2
Westcoast
Fireplace
None
Baseboard Heaters
Waterfront On Ocean
Acreage
$1,199,000Maintenance,
$58.33 Monthly
Ocean Spray & Salt Air Greet you at the Water's Edge! Build a lifestyle to Live, Work & Play on this fabulous Low Bank ocean front home, set on nearly an acre (.95) of coastal land. Or enjoy a get-away-retreat-for yourself, a second place, for a home away from home, to share as a family legacy property. A home on stilts is a realized dream for the current owners who love to kayak, paddle board, & watch the sun sets along Gordon's Beach. Stylish Kitchen & Open Living Spaces framed by natural light & ocean views. Gathering places to create & share meals. The Sunrise greets you as you awake in either of the 2 Bedrooms. 2 Stylish Bathrooms; one with a modern tiled walk-in Shower; the other with a tub to soak in. The Stilted design rises above the tide, connecting you to both sea & land. Below, a smartly enclosed versatile storage space for water sports gear. Sand & Pebbles along 150 ft + of frontage. This is OCEANFRONT LIVING! WELCOME HOME! (id:60626)
Property Details
|
MLS® Number
|
1013388 |
|
Property Type
|
Single Family |
|
Neigbourhood
|
West Coast Rd |
|
Community Features
|
Pets Allowed With Restrictions, Family Oriented |
|
Features
|
Acreage, Cul-de-sac |
|
Parking Space Total
|
4 |
|
Plan
|
Vis7058 |
|
Structure
|
Shed |
|
View Type
|
Mountain View, Ocean View |
|
Water Front Type
|
Waterfront On Ocean |
Building
|
Bathroom Total
|
2 |
|
Bedrooms Total
|
2 |
|
Architectural Style
|
Westcoast |
|
Constructed Date
|
2023 |
|
Cooling Type
|
None |
|
Fireplace Present
|
Yes |
|
Fireplace Total
|
2 |
|
Heating Fuel
|
Electric, Propane |
|
Heating Type
|
Baseboard Heaters |
|
Size Interior
|
3,183 Ft2 |
|
Total Finished Area
|
1559 Sqft |
|
Type
|
House |
Parking
Land
|
Access Type
|
Road Access |
|
Acreage
|
Yes |
|
Size Irregular
|
0.95 |
|
Size Total
|
0.95 Ac |
|
Size Total Text
|
0.95 Ac |
|
Zoning Type
|
Residential |
Rooms
| Level |
Type |
Length |
Width |
Dimensions |
|
Lower Level |
Utility Room |
12 ft |
5 ft |
12 ft x 5 ft |
|
Lower Level |
Storage |
36 ft |
57 ft |
36 ft x 57 ft |
|
Main Level |
Entrance |
11 ft |
8 ft |
11 ft x 8 ft |
|
Main Level |
Living Room |
12 ft |
19 ft |
12 ft x 19 ft |
|
Main Level |
Dining Room |
9 ft |
11 ft |
9 ft x 11 ft |
|
Main Level |
Kitchen |
9 ft |
8 ft |
9 ft x 8 ft |
|
Main Level |
Bedroom |
13 ft |
11 ft |
13 ft x 11 ft |
|
Main Level |
Bathroom |
|
|
3-Piece |
|
Main Level |
Entrance |
11 ft |
8 ft |
11 ft x 8 ft |
|
Main Level |
Family Room |
21 ft |
19 ft |
21 ft x 19 ft |
|
Main Level |
Bedroom |
13 ft |
11 ft |
13 ft x 11 ft |
|
Main Level |
Bathroom |
|
|
4-Piece |
|
Main Level |
Balcony |
4 ft |
30 ft |
4 ft x 30 ft |

