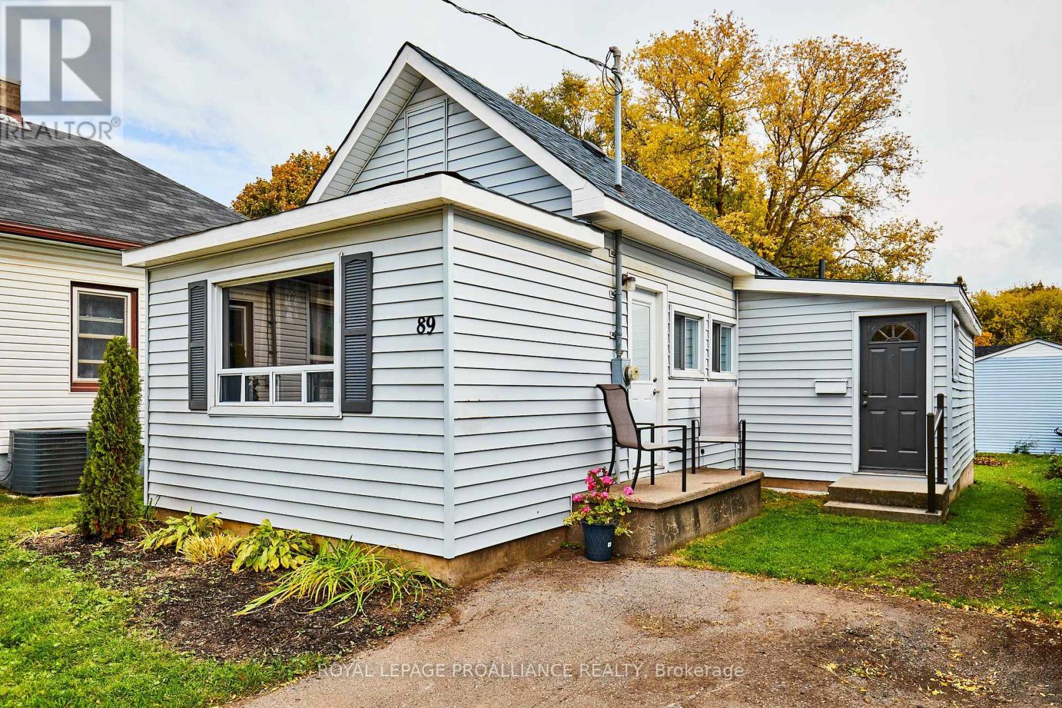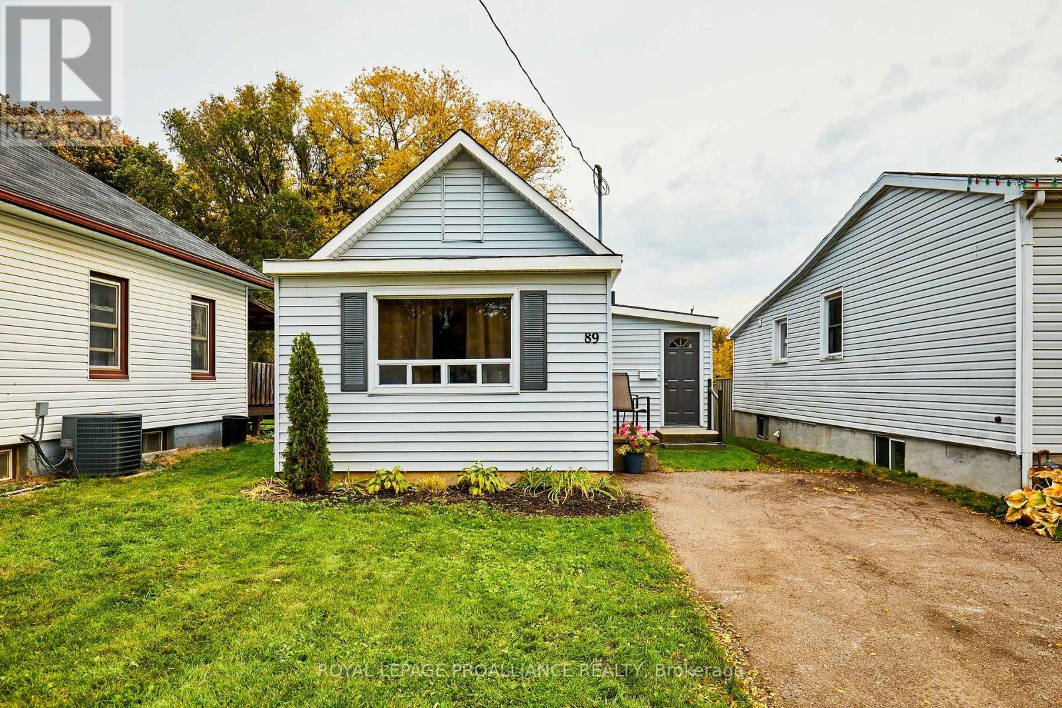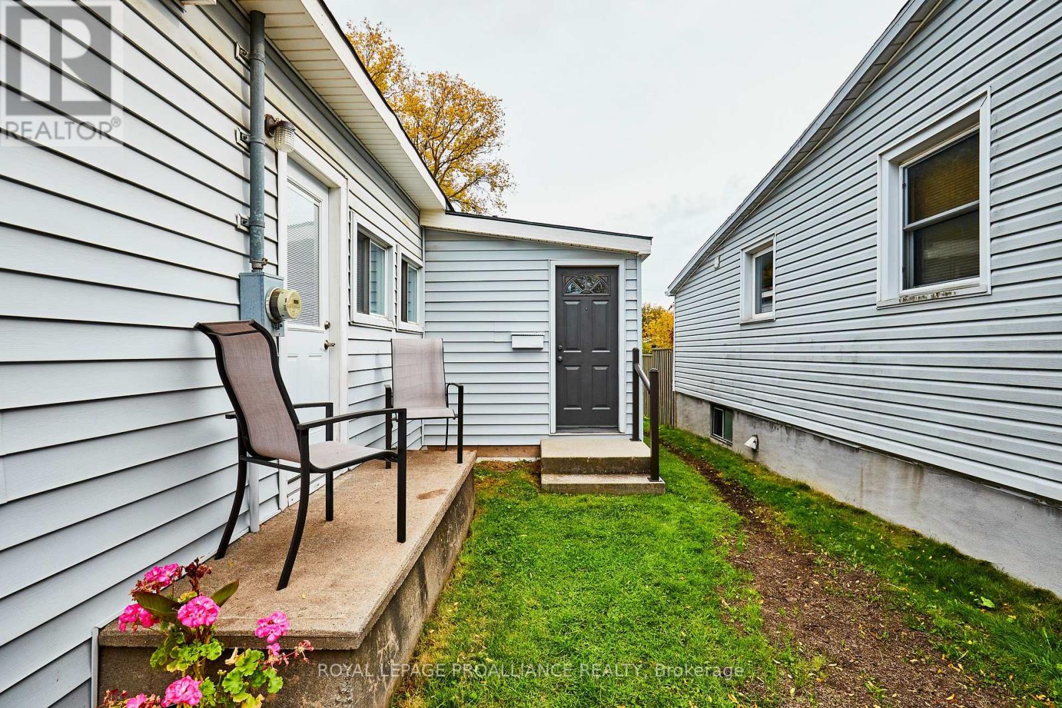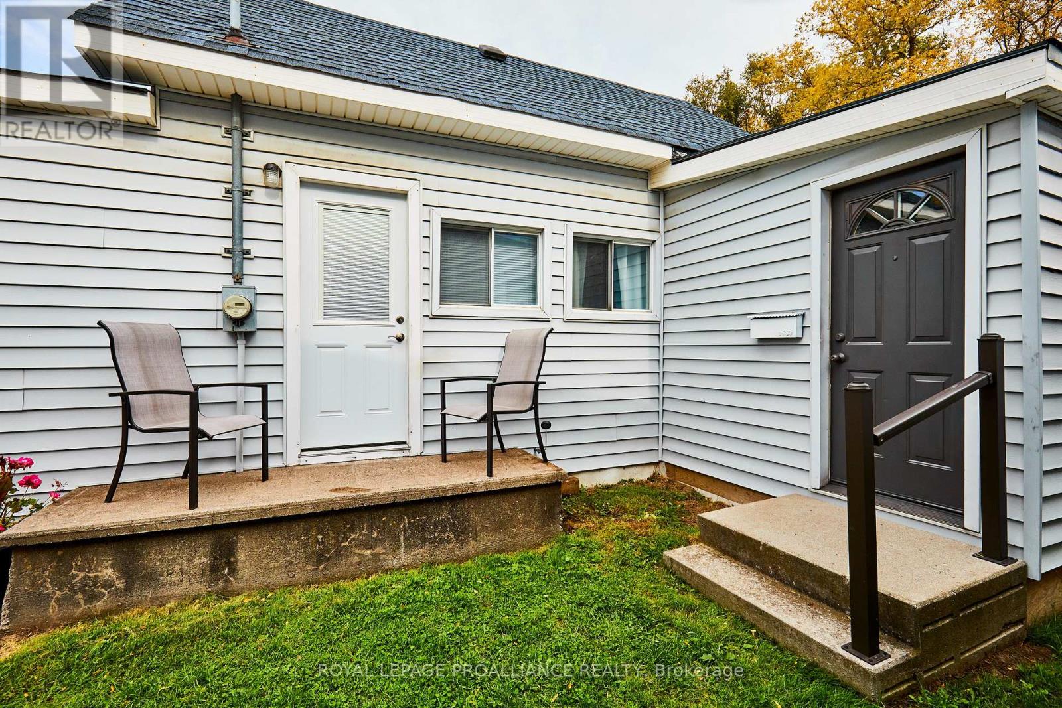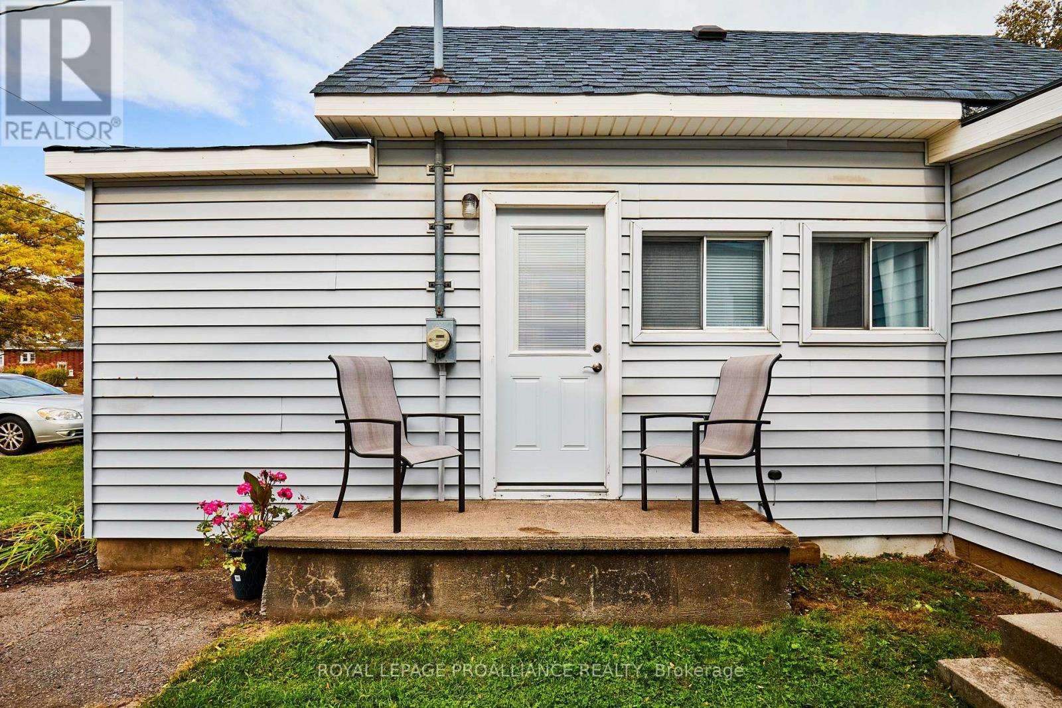2 Bedroom
1 Bathroom
0 - 699 ft2
Bungalow
Baseboard Heaters
$399,900
Affordability meets convenience at 89 Cromwell Avenue. Ideal for first-time buyers or those looking to downsize, this 2-bedroom, 1-bathroom detached home is easy to maintain and perfectly situated near all essential amenities. Inside, you'll find a well-designed,functional layout with laminate flooring throughout, creating a seamless flow from room to room. The unfinished basement provides ample storage space, offering potential for future customization if desired. Outside, enjoy the privacy of your own private driveway and a generously sized, level backyard perfect for outdoor activities or relaxation. Located just minutes from the Oshawa Centre, downtown shops, restaurants, and with easy access to the 401 and Go Transit, this home offers unbeatable convenience. Don't miss your chance to make this affordable gem your own! (id:60626)
Property Details
|
MLS® Number
|
E12311428 |
|
Property Type
|
Single Family |
|
Neigbourhood
|
Vanier |
|
Community Name
|
Vanier |
|
Parking Space Total
|
2 |
Building
|
Bathroom Total
|
1 |
|
Bedrooms Above Ground
|
2 |
|
Bedrooms Total
|
2 |
|
Appliances
|
Water Heater, Stove, Window Coverings, Refrigerator |
|
Architectural Style
|
Bungalow |
|
Basement Development
|
Unfinished |
|
Basement Type
|
Crawl Space (unfinished) |
|
Construction Style Attachment
|
Detached |
|
Exterior Finish
|
Vinyl Siding |
|
Foundation Type
|
Concrete, Wood |
|
Heating Fuel
|
Electric |
|
Heating Type
|
Baseboard Heaters |
|
Stories Total
|
1 |
|
Size Interior
|
0 - 699 Ft2 |
|
Type
|
House |
|
Utility Water
|
Municipal Water |
Parking
Land
|
Acreage
|
No |
|
Sewer
|
Sanitary Sewer |
|
Size Depth
|
115 Ft |
|
Size Frontage
|
30 Ft |
|
Size Irregular
|
30 X 115 Ft |
|
Size Total Text
|
30 X 115 Ft |
Rooms
| Level |
Type |
Length |
Width |
Dimensions |
|
Basement |
Utility Room |
3.82 m |
5.91 m |
3.82 m x 5.91 m |
|
Main Level |
Bedroom |
2.96 m |
3.6 m |
2.96 m x 3.6 m |
|
Main Level |
Bedroom |
2.41 m |
3.66 m |
2.41 m x 3.66 m |
|
Main Level |
Kitchen |
4.01 m |
2.92 m |
4.01 m x 2.92 m |
|
Main Level |
Living Room |
4.01 m |
2.83 m |
4.01 m x 2.83 m |
|
Main Level |
Dining Room |
3.88 m |
1.93 m |
3.88 m x 1.93 m |

