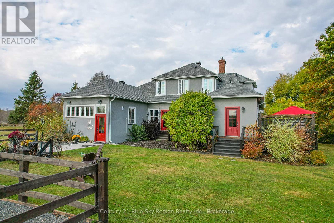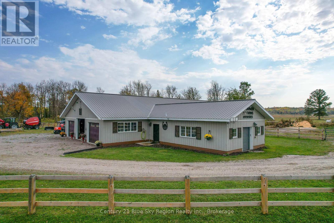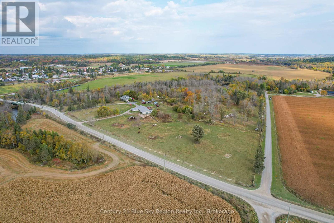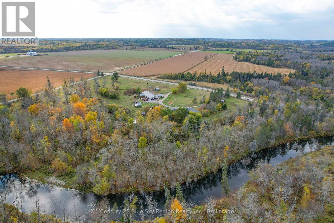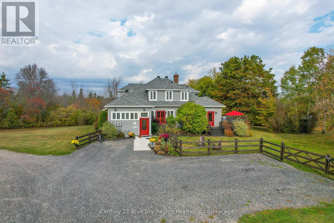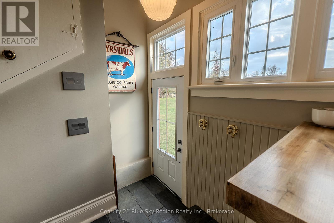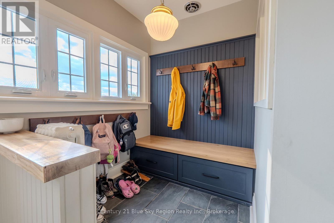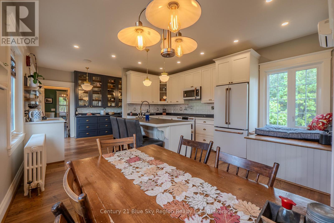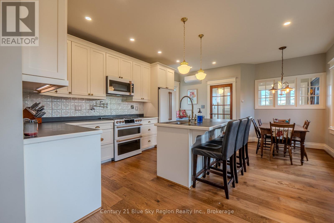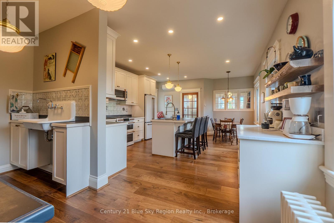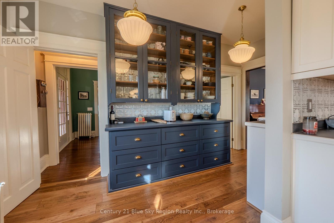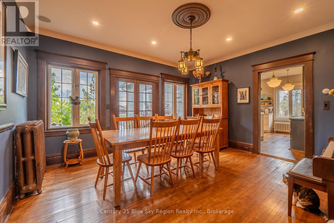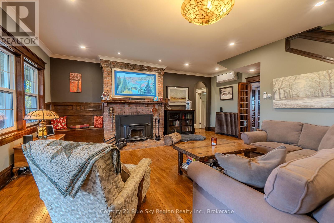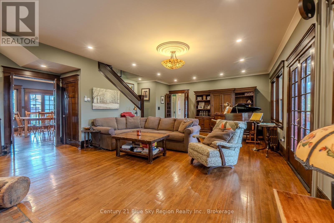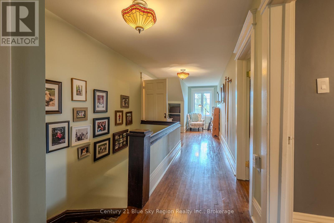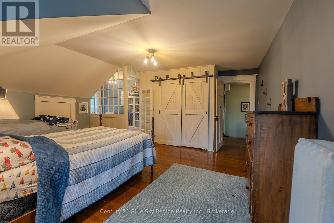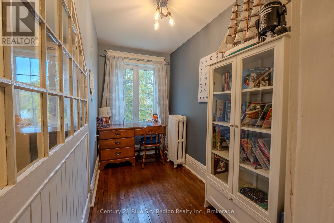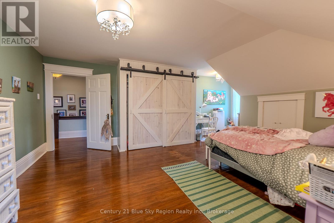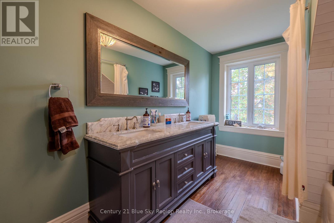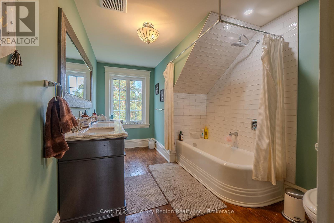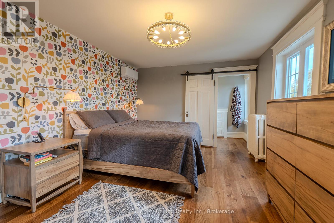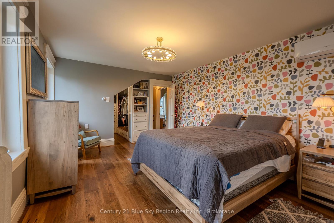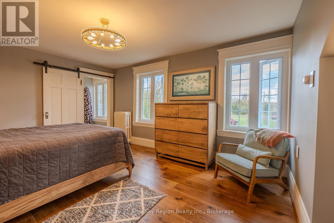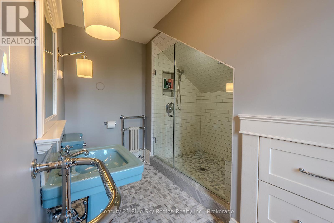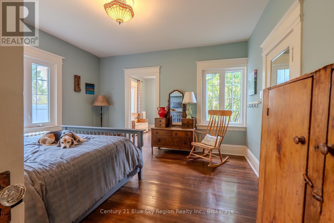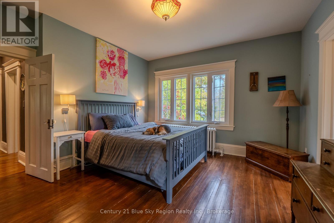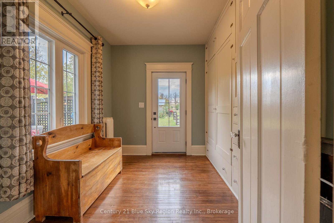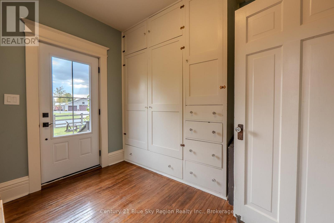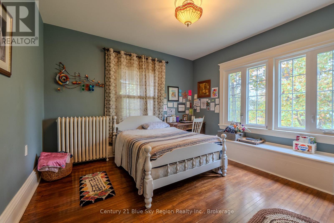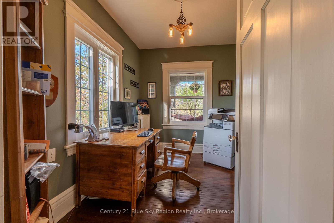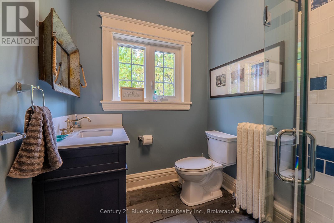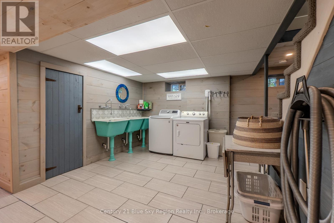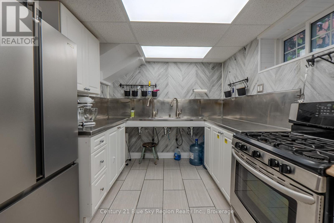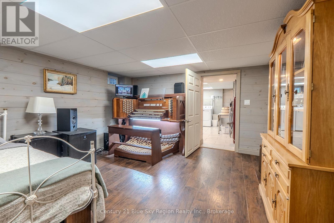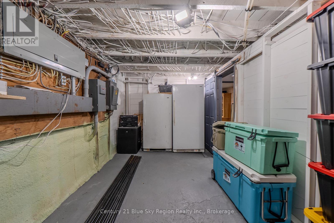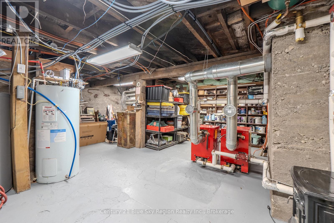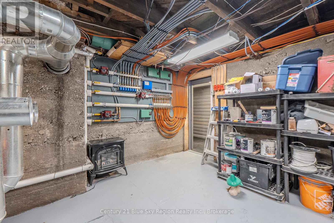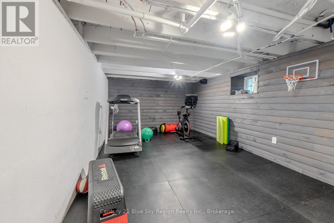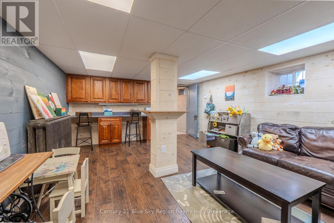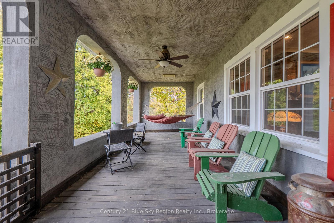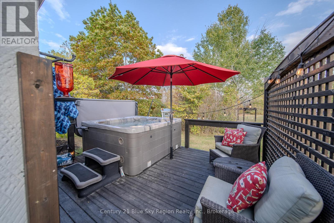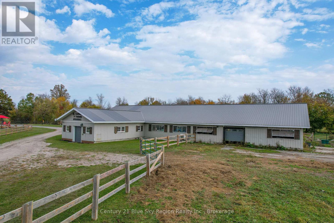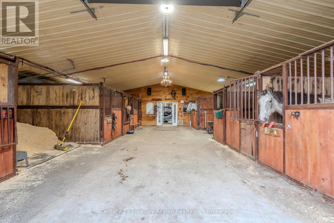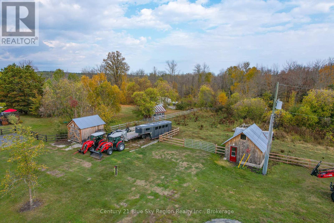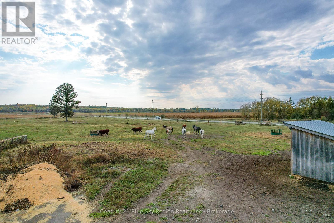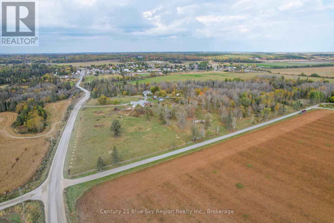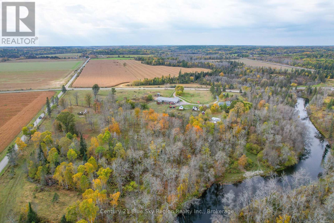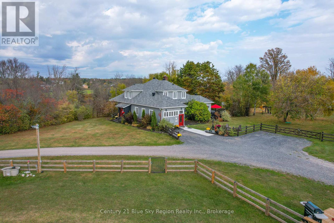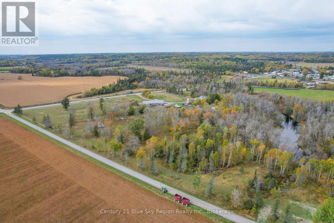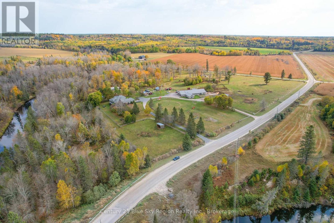5 Bedroom
3 Bathroom
3,500 - 5,000 ft2
Fireplace
Other, Not Known
Waterfront
Acreage
Landscaped
$1,750,000
Discover 89 Nipissing - an elegant & deeply loved country estate set on over 80 acres. Here is where old-world character meets modern systems, designed for elevated rural living & equestrian lifestyle.The home has been extensively renovated and restored - over the last 7 yrs and until recently. This home boats 5 bedrooms, 3 baths, 2 kitchens, 2 family rooms to name a few. Renovations are not limited to but include a spectacular newer kitchen (2025), hardwood floors, almost all new windows (47), architectural shingles (approx 3 yrs old of 40-yr), upgraded 200amp electric (2018) + 4 heat pumps (all 7 yrs or newer). Propane forced-air conversion in progress. Wood stove with WETT. Other highlights include oversized dining & family rooms, with French doors to very large covered porch, main floor 9 rooms, 8 finished rooms in the basement with a second family room, flex space, gym, cold storage, utility & boiler rooms. On the second floor -Master suite with new flooring, built-in closet & ensuite. Additional bedrooms feature built-ins, atrium, and one with private entrance to outside.Outdoor living is exceptional: back deck & powered hot tub, new stained stucco/concrete exterior (2 yrs), 290ft drilled well (2018) + 30' dug well for garden irrigation with submersible pump. Equestrian & farm infrastructure is premium: new post & beam shed, chicken coop ( with concrete floor, 15 amps), heated barn with electric garage door (barn 1999, original milk house foundation 1966), fibre-glass tack/feed room, heated with washer and dryer, tractor fuel tank, garden shed with power, second garden shed, trailer hookup (50 amp), 3 main paddocks each with their own water & power + remainder in pasture. Internet to barn. approx 45 acres hay field. Could support 400amp (another 200amp at pole). 89 Nipissing pulls out all the stops, and is completely move in ready! The entire property radiates warmth & heritage. A refined country estate with style, modern comfort & authentic farm capability. (id:60626)
Property Details
|
MLS® Number
|
X12531954 |
|
Property Type
|
Agriculture |
|
Easement
|
Easement |
|
Equipment Type
|
Propane Tank |
|
Farm Type
|
Farm |
|
Features
|
Irregular Lot Size, Carpet Free, Guest Suite |
|
Parking Space Total
|
20 |
|
Rental Equipment Type
|
Propane Tank |
|
Structure
|
Deck, Porch |
|
Water Front Type
|
Waterfront |
Building
|
Bathroom Total
|
3 |
|
Bedrooms Above Ground
|
5 |
|
Bedrooms Total
|
5 |
|
Appliances
|
Hot Tub, Water Heater, Dishwasher, Dryer, Microwave, Stove, Washer, Refrigerator |
|
Basement Development
|
Finished |
|
Basement Type
|
Full (finished) |
|
Exterior Finish
|
Stucco |
|
Fireplace Present
|
Yes |
|
Foundation Type
|
Block |
|
Heating Fuel
|
Propane |
|
Heating Type
|
Other, Not Known |
|
Stories Total
|
2 |
|
Size Interior
|
3,500 - 5,000 Ft2 |
|
Utility Water
|
Drilled Well |
Parking
Land
|
Access Type
|
Private Docking, Year-round Access |
|
Acreage
|
Yes |
|
Landscape Features
|
Landscaped |
|
Sewer
|
Septic System |
|
Size Irregular
|
1357.5 X 1704 Acre |
|
Size Total Text
|
1357.5 X 1704 Acre|50 - 100 Acres |
Rooms
| Level |
Type |
Length |
Width |
Dimensions |
|
Second Level |
Bathroom |
3.4 m |
1.24 m |
3.4 m x 1.24 m |
|
Second Level |
Bedroom 4 |
4.52 m |
3.83 m |
4.52 m x 3.83 m |
|
Second Level |
Other |
2.16 m |
4.09 m |
2.16 m x 4.09 m |
|
Second Level |
Bedroom 5 |
5.13 m |
3.84 m |
5.13 m x 3.84 m |
|
Second Level |
Playroom |
1.5 m |
3.18 m |
1.5 m x 3.18 m |
|
Second Level |
Primary Bedroom |
14.1 m |
11.2 m |
14.1 m x 11.2 m |
|
Basement |
Family Room |
2.21 m |
3.28 m |
2.21 m x 3.28 m |
|
Basement |
Laundry Room |
3.89 m |
3.1 m |
3.89 m x 3.1 m |
|
Basement |
Kitchen |
2.52 m |
3.28 m |
2.52 m x 3.28 m |
|
Basement |
Other |
3.83 m |
3.73 m |
3.83 m x 3.73 m |
|
Basement |
Utility Room |
2.46 m |
5.86 m |
2.46 m x 5.86 m |
|
Basement |
Recreational, Games Room |
3.55 m |
3.69 m |
3.55 m x 3.69 m |
|
Main Level |
Foyer |
1.88 m |
1.91 m |
1.88 m x 1.91 m |
|
Main Level |
Kitchen |
7.49 m |
4.49 m |
7.49 m x 4.49 m |
|
Main Level |
Dining Room |
4.49 m |
4.49 m |
4.49 m x 4.49 m |
|
Main Level |
Living Room |
11.02 m |
5.02 m |
11.02 m x 5.02 m |
|
Main Level |
Bedroom |
3.81 m |
3.81 m |
3.81 m x 3.81 m |
|
Main Level |
Bathroom |
1.88 m |
2.44 m |
1.88 m x 2.44 m |
|
Main Level |
Bedroom 2 |
3.83 m |
4.14 m |
3.83 m x 4.14 m |
|
Main Level |
Foyer |
3.04 m |
2.26 m |
3.04 m x 2.26 m |
|
Main Level |
Office |
2.52 m |
3.27 m |
2.52 m x 3.27 m |
Utilities
|
Electricity
|
Installed |
|
Sewer
|
Installed |

