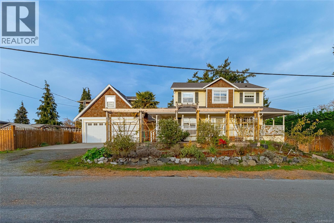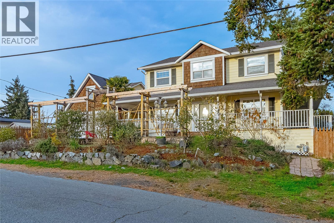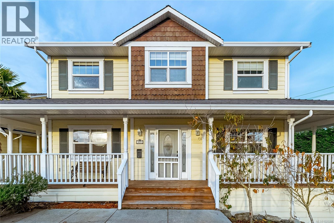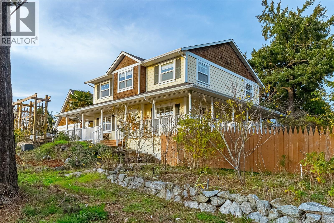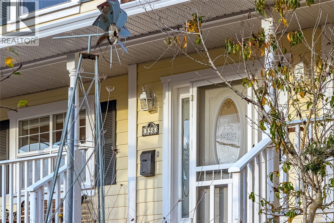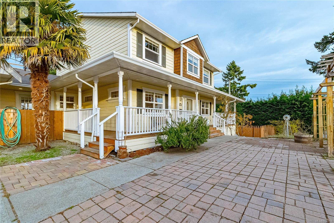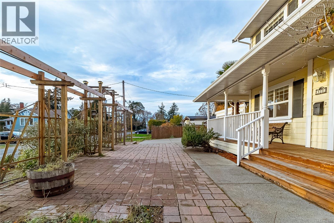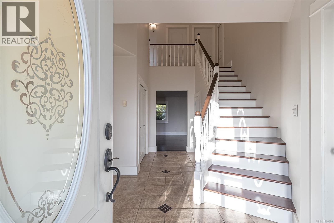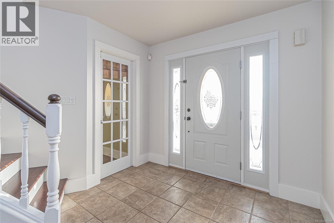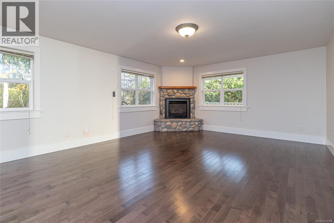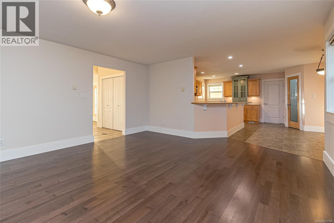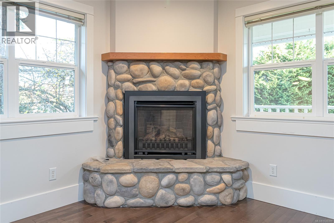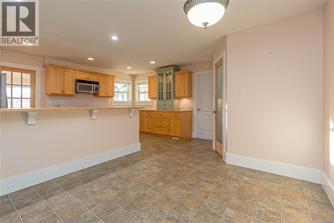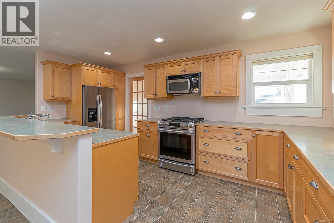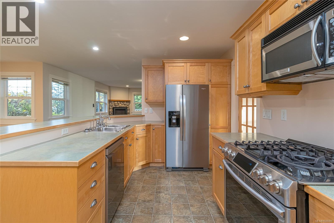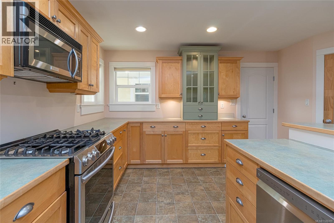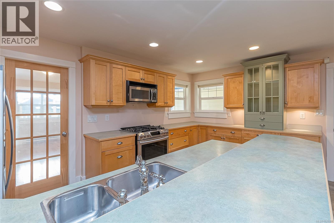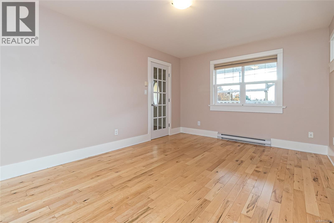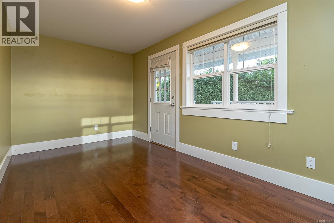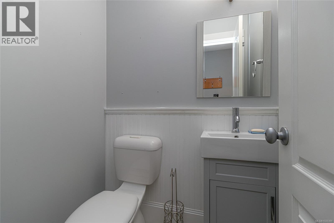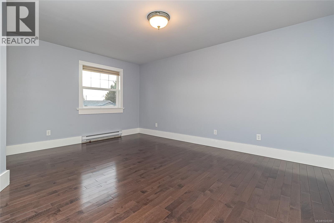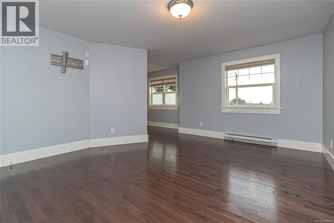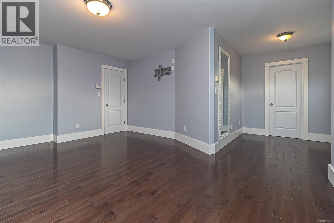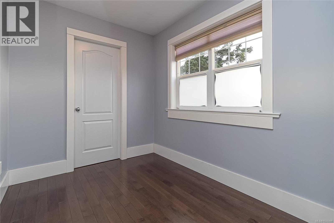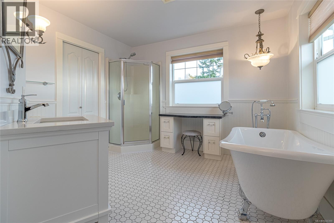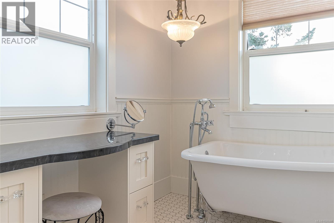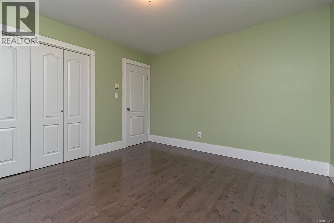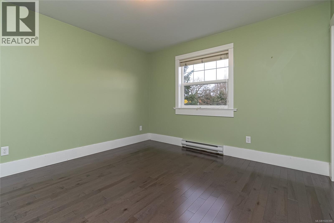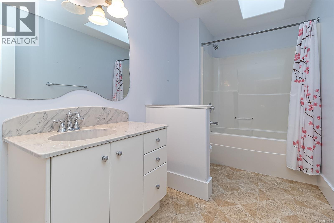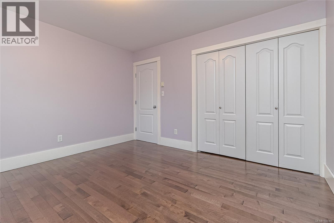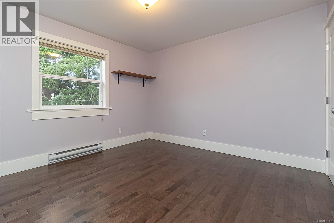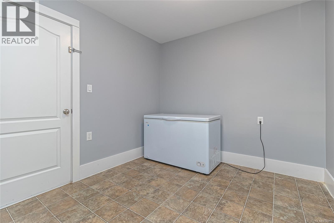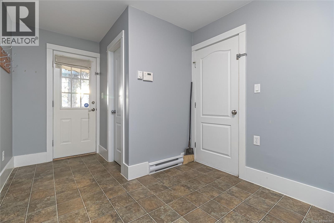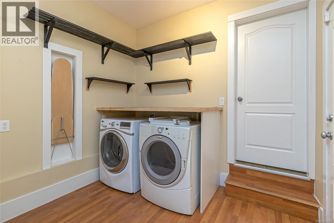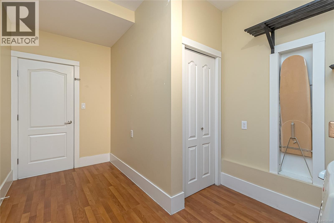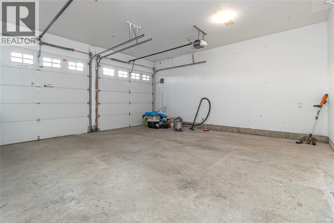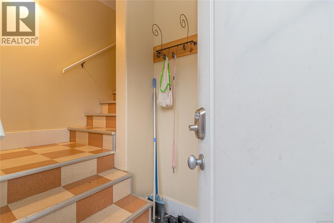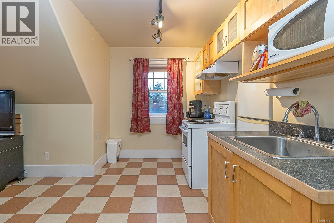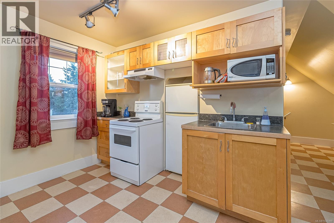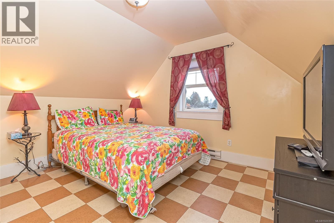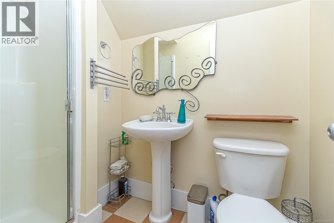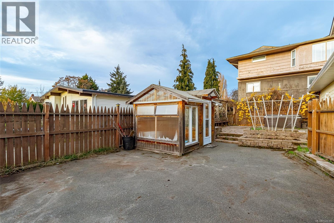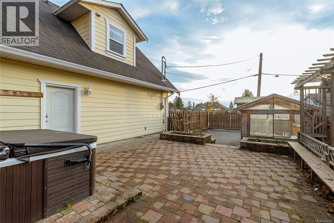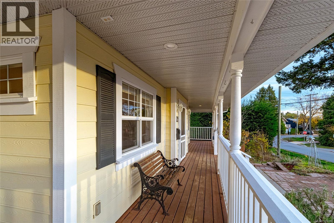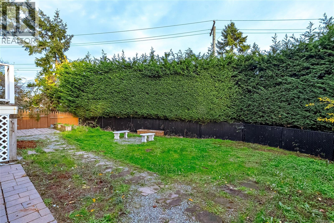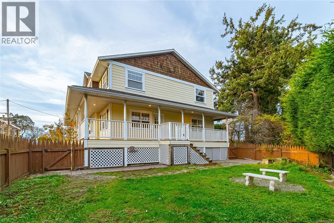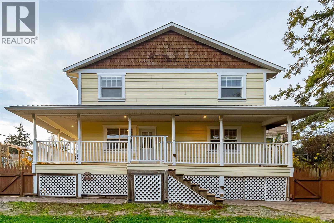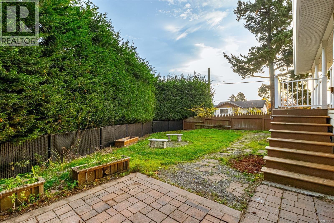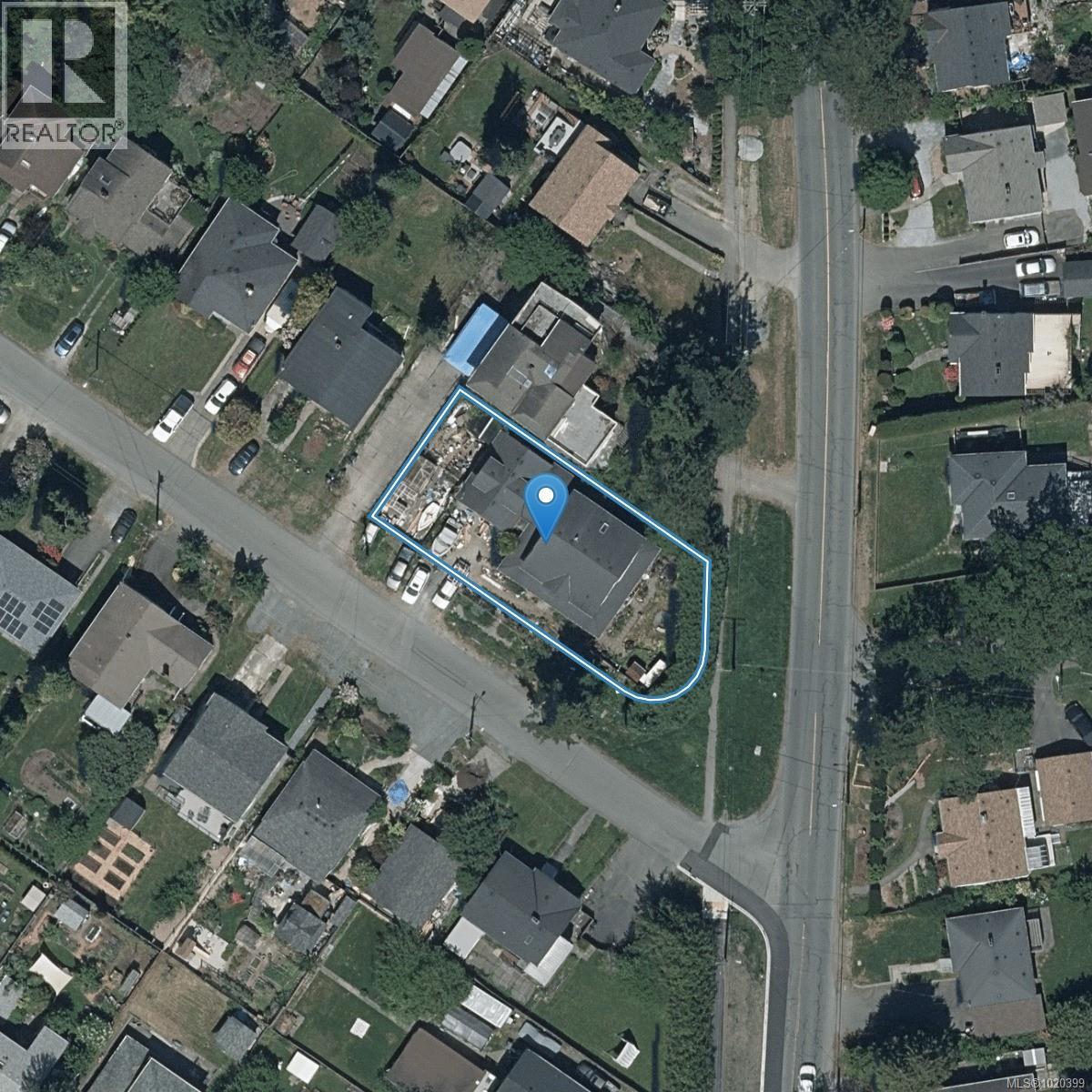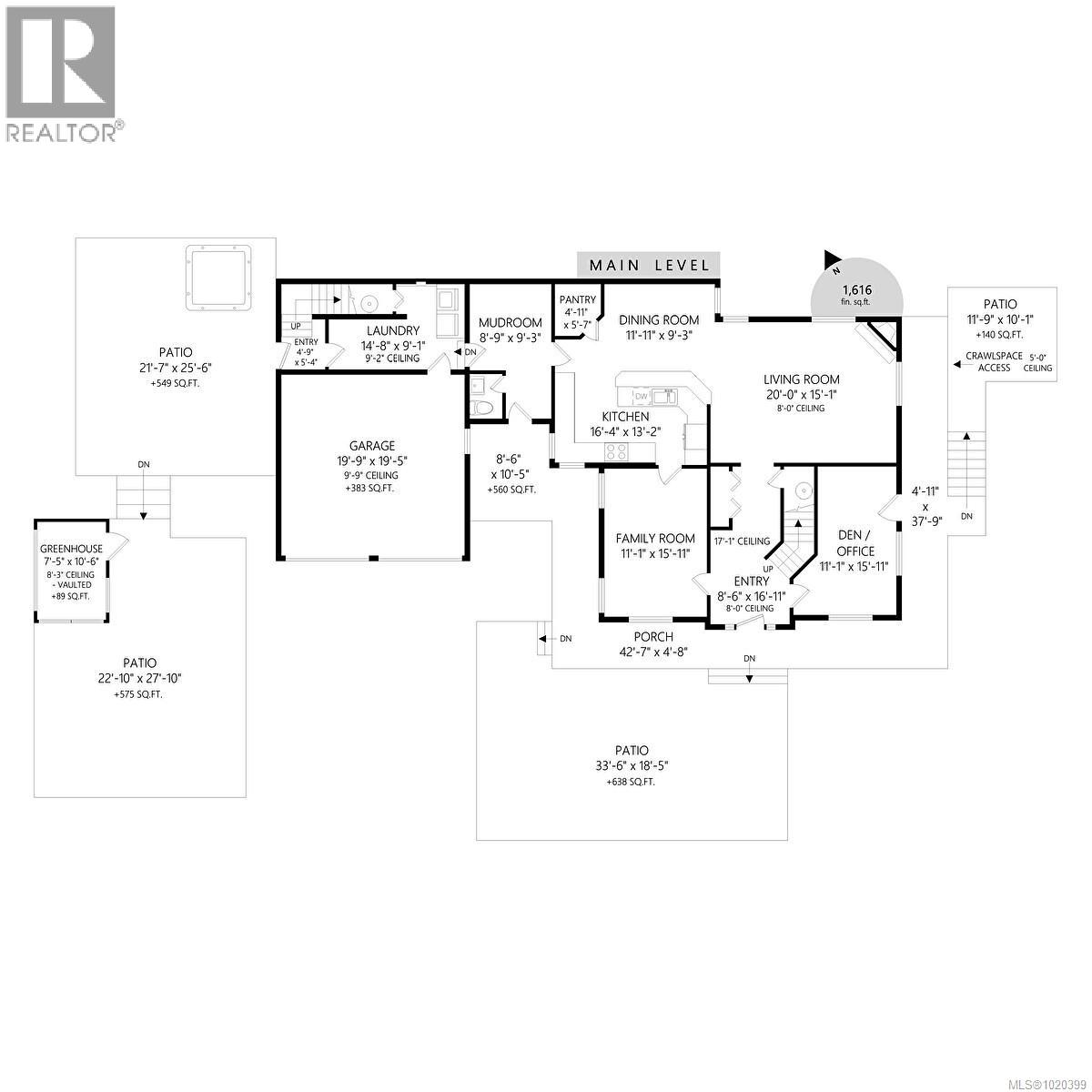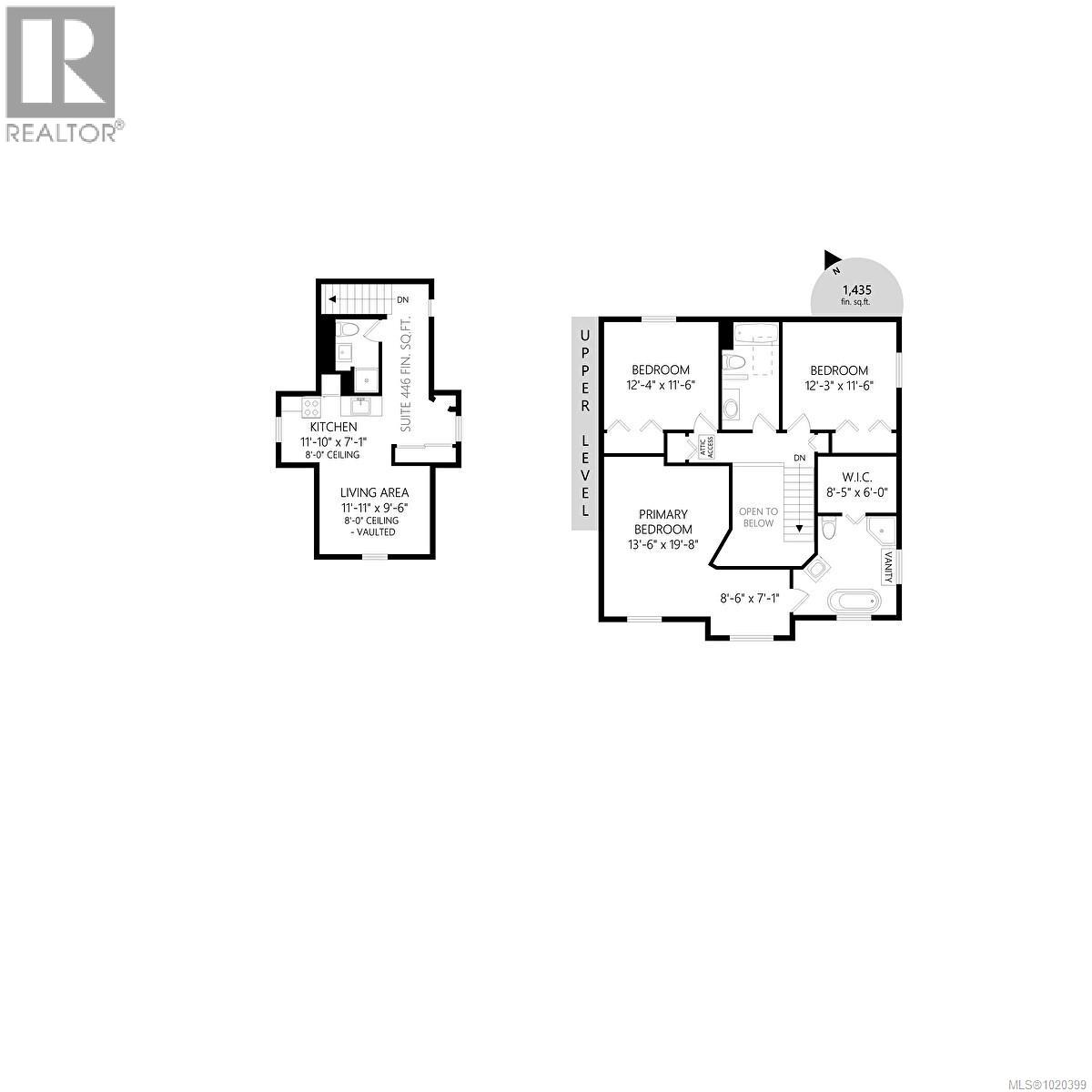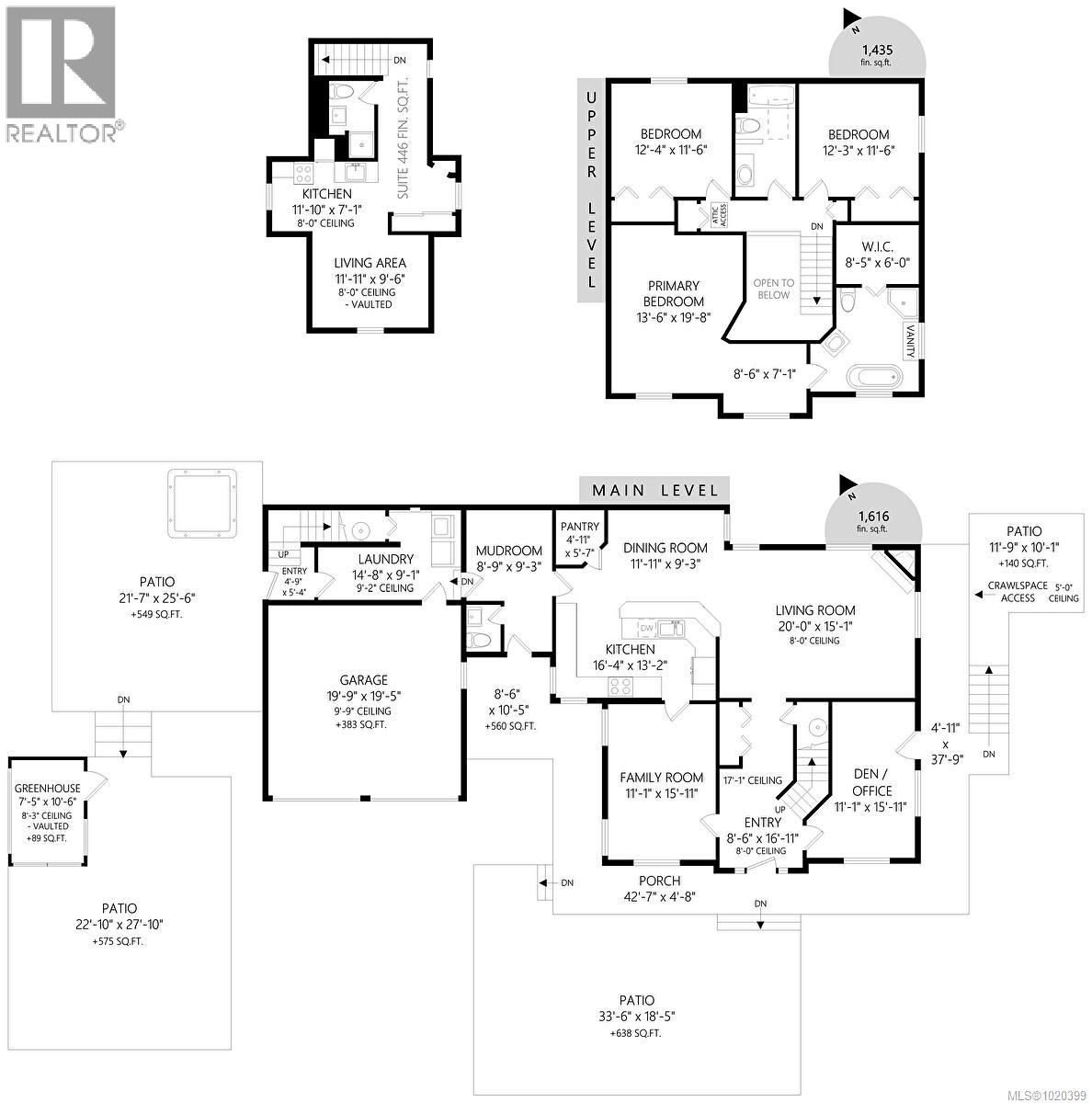4 Bedroom
4 Bathroom
3,434 ft2
Character
Fireplace
None
Baseboard Heaters
$1,299,000
This beautiful and spacious 4BD/4BTH home combines classic country charm with modern comfort. The standout primary suite includes a cozy sitting area, heated-tile ensuite with claw-foot tub, separate shower, and a generous walk-in closet. Ideal for a large family, it offers three bedrooms upstairs plus a family room and den below. The warm living room features a natural gas stone fireplace, and the large kitchen with walk-in pantry is perfect for gatherings. A bonus studio suite above the double garage has its own entrance. Enjoy great separation of space with a lovely patio, greenhouse, hot tub, and a small yard on the opposite side. A wrap-around porch and two fully fenced yard areas add to the charm. Plenty of parking for a boat or RV, plus room for kids, pets, and gardening. All within walking distance to Swan Lake, Uptown, and the Galloping Goose Trail. (id:60626)
Property Details
|
MLS® Number
|
1020399 |
|
Property Type
|
Single Family |
|
Neigbourhood
|
Swan Lake |
|
Features
|
Cul-de-sac, Corner Site, Irregular Lot Size, Sloping |
|
Parking Space Total
|
6 |
|
Plan
|
Vip24846 |
|
Structure
|
Patio(s) |
Building
|
Bathroom Total
|
4 |
|
Bedrooms Total
|
4 |
|
Architectural Style
|
Character |
|
Constructed Date
|
2003 |
|
Cooling Type
|
None |
|
Fireplace Present
|
Yes |
|
Fireplace Total
|
1 |
|
Heating Fuel
|
Electric, Natural Gas, Other |
|
Heating Type
|
Baseboard Heaters |
|
Size Interior
|
3,434 Ft2 |
|
Total Finished Area
|
3051 Sqft |
|
Type
|
House |
Land
|
Access Type
|
Road Access |
|
Acreage
|
No |
|
Size Irregular
|
7886 |
|
Size Total
|
7886 Sqft |
|
Size Total Text
|
7886 Sqft |
|
Zoning Type
|
Residential |
Rooms
| Level |
Type |
Length |
Width |
Dimensions |
|
Second Level |
Bedroom |
|
|
12' x 11' |
|
Second Level |
Bedroom |
|
|
12' x 11' |
|
Second Level |
Ensuite |
|
|
4-Piece |
|
Second Level |
Bathroom |
|
|
4-Piece |
|
Second Level |
Primary Bedroom |
|
|
20' x 13' |
|
Main Level |
Patio |
|
|
12' x 10' |
|
Main Level |
Porch |
|
|
38' x 5' |
|
Main Level |
Porch |
|
|
43' x 5' |
|
Main Level |
Porch |
|
|
10' x 8' |
|
Main Level |
Patio |
|
|
23' x 28' |
|
Main Level |
Patio |
|
|
34' x 18' |
|
Main Level |
Pantry |
|
|
5' x 6' |
|
Main Level |
Patio |
|
|
22' x 25' |
|
Main Level |
Laundry Room |
|
|
9' x 15' |
|
Main Level |
Mud Room |
|
|
9' x 9' |
|
Main Level |
Other |
|
|
5' x 4' |
|
Main Level |
Family Room |
|
|
16' x 11' |
|
Main Level |
Den |
|
|
16' x 11' |
|
Main Level |
Bathroom |
|
|
2-Piece |
|
Main Level |
Kitchen |
|
|
16' x 13' |
|
Main Level |
Dining Room |
|
|
12' x 9' |
|
Main Level |
Living Room |
|
|
20' x 15' |
|
Main Level |
Entrance |
|
|
17' x 8' |
|
Other |
Bedroom |
|
|
12' x 9' |
|
Other |
Other |
|
|
7' x 3' |
|
Other |
Bathroom |
|
|
3-Piece |
|
Other |
Kitchen |
|
|
12' x 7' |

