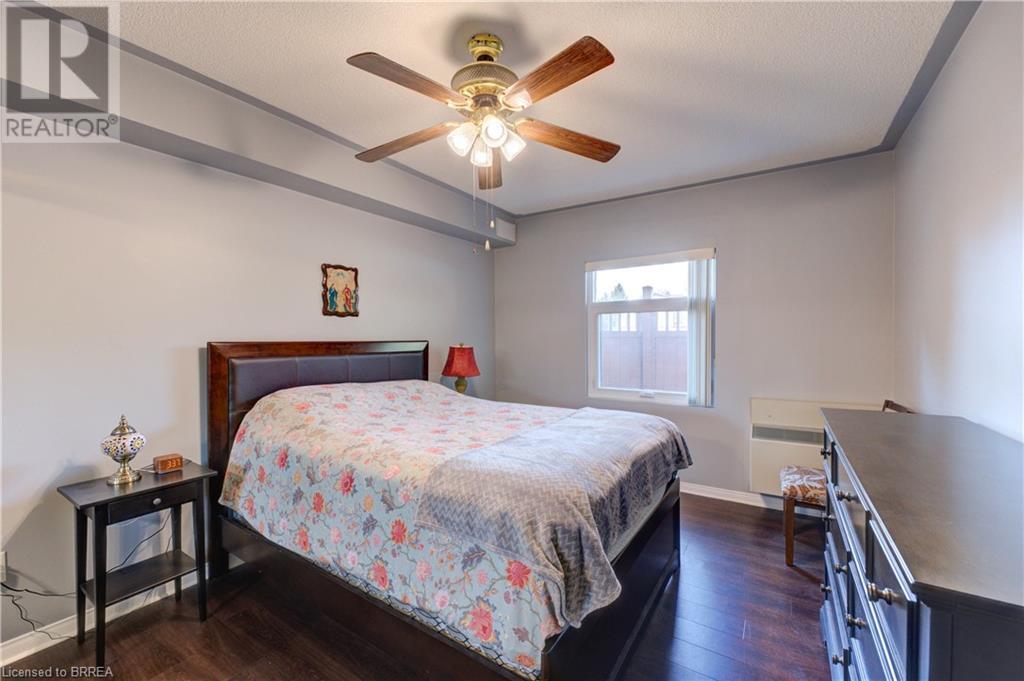9 Bonheur Court Unit# 108 Brantford, Ontario N3P 1Z5
$429,999Maintenance, Insurance, Parking
$556 Monthly
Maintenance, Insurance, Parking
$556 MonthlyWelcome to 9 Bonheur Ave, Unit 108. Welcome to this beautifully maintained main floor unit offering 1,046 sq. ft. of thoughtfully designed living space in one of Brantford’s most desirable condo communities. Featuring 2 spacious bedrooms, 1 full bath, and soaring 9-foot ceilings, this unit combines the comfort of condo living with the convenience of ground-floor access — perfect for downsizers, first-time buyers, or anyone seeking easy, stair-free living. Inside, you'll find a bright, move-in ready interior with ample natural light and a smart layout that maximizes space and functionality. The dining area flows seamlessly into the kitchen, creating an ideal setting for relaxing or entertaining. Enjoy the unbeatable location — steps from Lynden Park Mall, groceries, restaurants, and everyday essentials. Whether you're running errands or meeting friends for coffee, everything you need is just moments away. (id:60626)
Open House
This property has open houses!
2:00 pm
Ends at:4:00 pm
Property Details
| MLS® Number | 40722848 |
| Property Type | Single Family |
| Amenities Near By | Park, Place Of Worship, Schools, Shopping |
| Equipment Type | Water Heater |
| Features | Balcony, Paved Driveway, Industrial Mall/subdivision, No Pet Home |
| Parking Space Total | 1 |
| Rental Equipment Type | Water Heater |
| Storage Type | Locker |
Building
| Bathroom Total | 1 |
| Bedrooms Above Ground | 2 |
| Bedrooms Total | 2 |
| Amenities | Exercise Centre, Party Room |
| Appliances | Dryer, Refrigerator, Stove, Washer |
| Basement Type | None |
| Construction Style Attachment | Attached |
| Exterior Finish | Brick |
| Fire Protection | Security System |
| Heating Fuel | Electric |
| Stories Total | 1 |
| Size Interior | 1,046 Ft2 |
| Type | Apartment |
| Utility Water | Municipal Water |
Parking
| None |
Land
| Access Type | Highway Access |
| Acreage | No |
| Land Amenities | Park, Place Of Worship, Schools, Shopping |
| Sewer | Municipal Sewage System |
| Size Total Text | Unknown |
| Zoning Description | Rhd |
Rooms
| Level | Type | Length | Width | Dimensions |
|---|---|---|---|---|
| Main Level | 4pc Bathroom | Measurements not available | ||
| Main Level | Bedroom | 13'0'' x 10'0'' | ||
| Main Level | Bedroom | 13'6'' x 11'0'' | ||
| Main Level | Kitchen | 11'3'' x 8'0'' | ||
| Main Level | Dining Room | 13'0'' x 8'3'' | ||
| Main Level | Living Room | 14'0'' x 12'0'' |
Contact Us
Contact us for more information




































