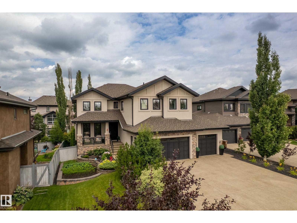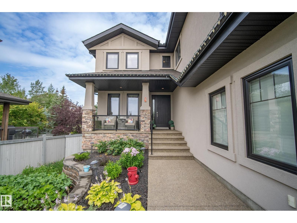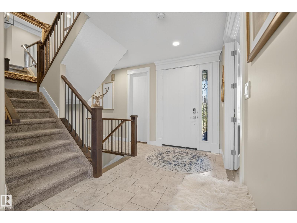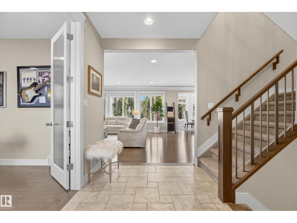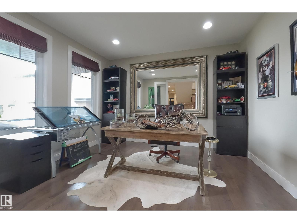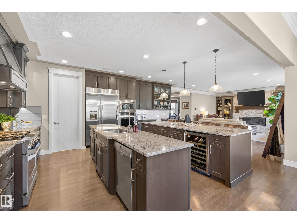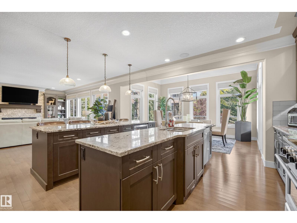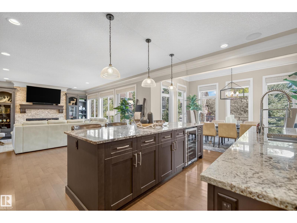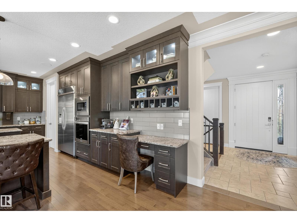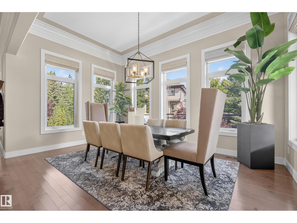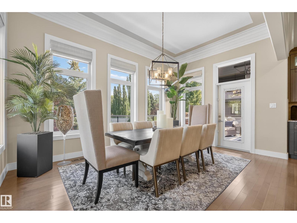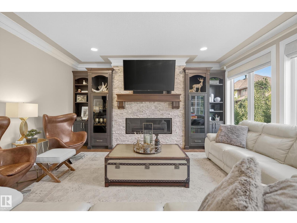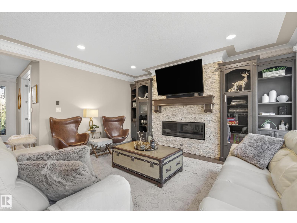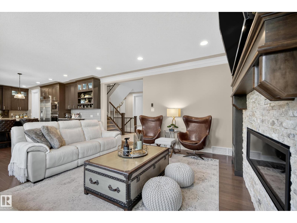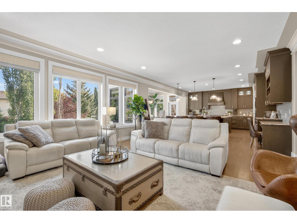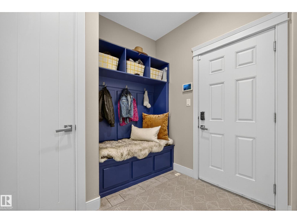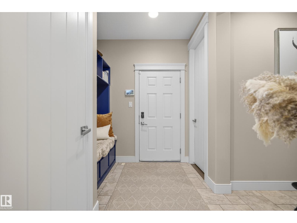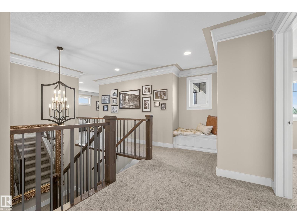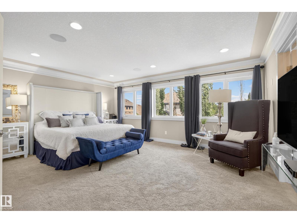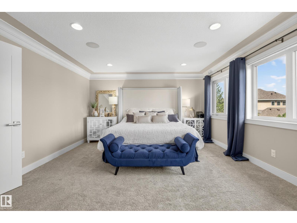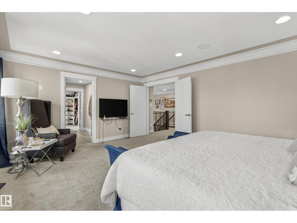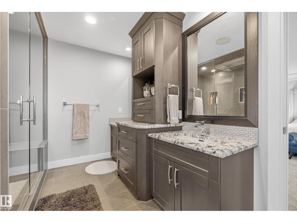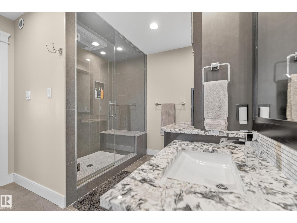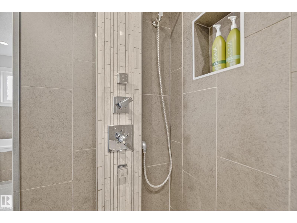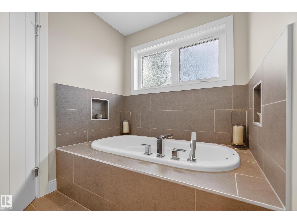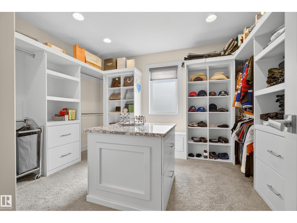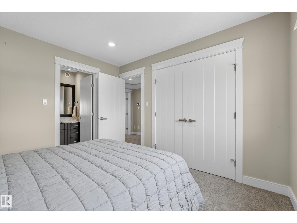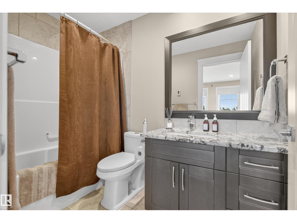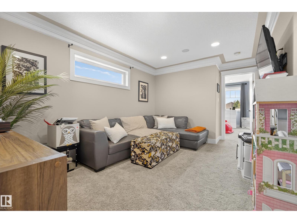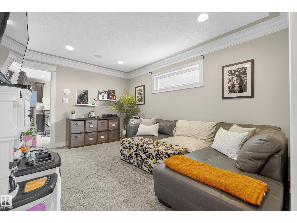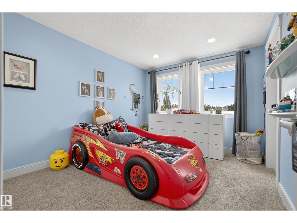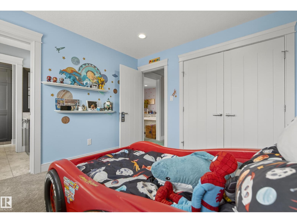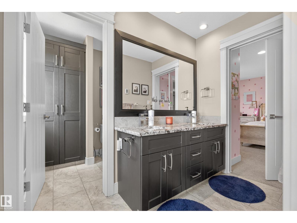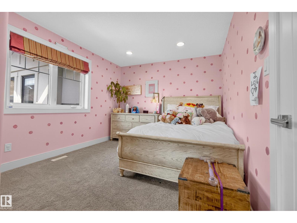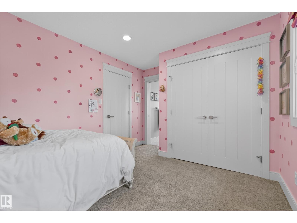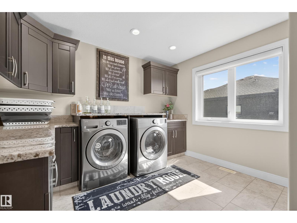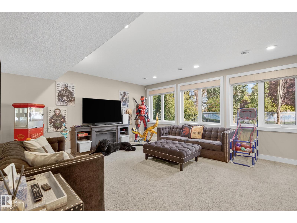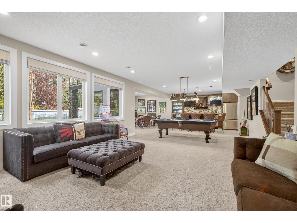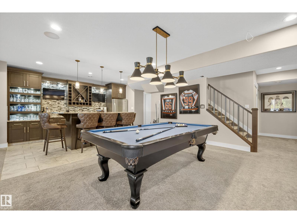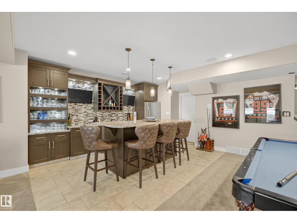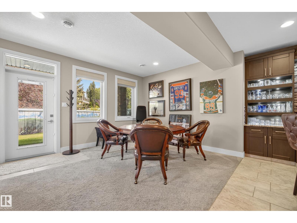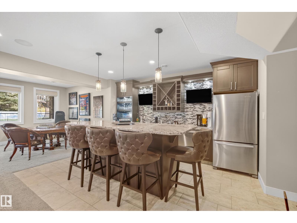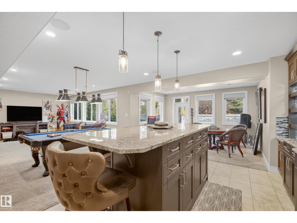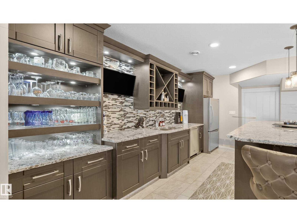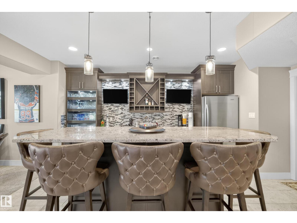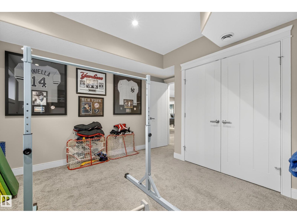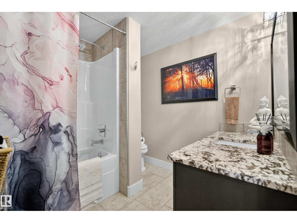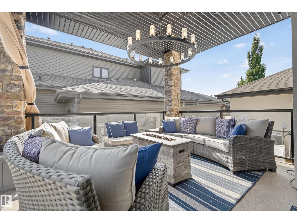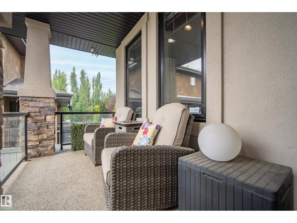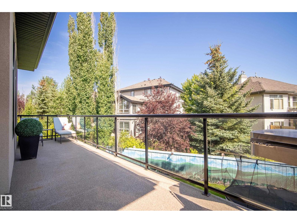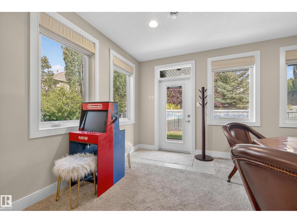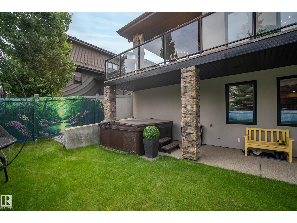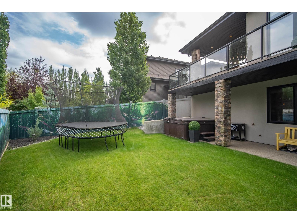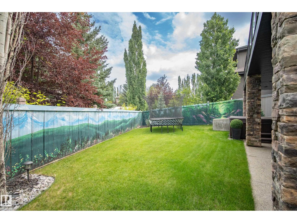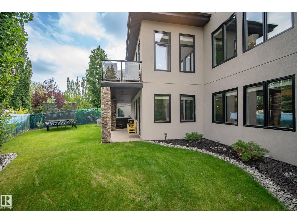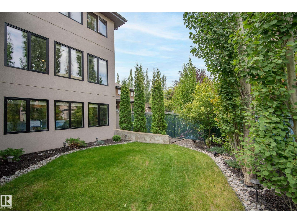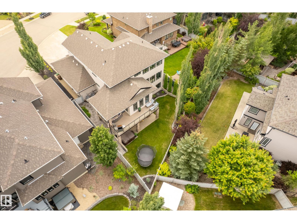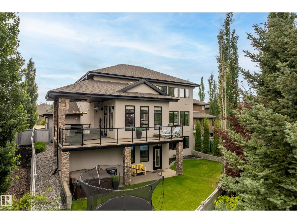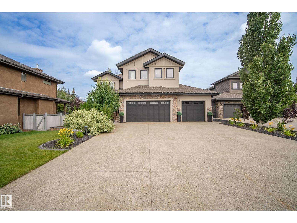5 Bedroom
5 Bathroom
3,200 ft2
Fireplace
Central Air Conditioning
Forced Air
$1,379,900
Executive Masterpiece! Nestled on a very sought after private cul-de-sac in St. Albert, this BEAUTIFUL CUSTOM BUILT EXECUTIVE FAMILY HOME is luxury at its finest with 4564 sq/ft of total living space. The exterior shines with raised garden beds and an oversized 70’ driveway offering unlimited parking.Inside, discover 5 bedrooms, 4.5 baths (including 3 ensuites upstairs), soaring ceilings, exotic hardwood, and walls of windows flooding the home with natural light. No upgrade spared - Remote Blinds, Sonos Surround Sound, Crystal Fireplace, Undercabinet Lighting and much more!The Executive Chefs Kitchen features two islands, high-end built-in appliances, a walk-through pantry, and access to a covered deck. Downstairs, the fully finished walkout basement boasts a spacious rec room and a deluxe sports bar. The primary suite includes a spa-inspired bath/shower and a full WALK IN CLOSET w/ISLAND! Add in a Heated 4-bay garage with epoxy floors and this home truly must be seen to be appreciated! (id:60626)
Property Details
|
MLS® Number
|
E4454370 |
|
Property Type
|
Single Family |
|
Neigbourhood
|
Lacombe Park |
|
Amenities Near By
|
Golf Course, Playground, Schools, Shopping |
|
Features
|
Cul-de-sac, Flat Site, No Back Lane |
|
Structure
|
Deck |
Building
|
Bathroom Total
|
5 |
|
Bedrooms Total
|
5 |
|
Amenities
|
Ceiling - 9ft |
|
Appliances
|
Dryer, Garage Door Opener Remote(s), Garage Door Opener, Hood Fan, Gas Stove(s), Washer, Window Coverings, Refrigerator, Dishwasher |
|
Basement Development
|
Finished |
|
Basement Features
|
Walk Out |
|
Basement Type
|
Full (finished) |
|
Constructed Date
|
2012 |
|
Construction Style Attachment
|
Detached |
|
Cooling Type
|
Central Air Conditioning |
|
Fireplace Fuel
|
Gas |
|
Fireplace Present
|
Yes |
|
Fireplace Type
|
Insert |
|
Half Bath Total
|
1 |
|
Heating Type
|
Forced Air |
|
Stories Total
|
2 |
|
Size Interior
|
3,200 Ft2 |
|
Type
|
House |
Parking
|
Heated Garage
|
|
|
Oversize
|
|
|
Attached Garage
|
|
Land
|
Acreage
|
No |
|
Fence Type
|
Fence |
|
Land Amenities
|
Golf Course, Playground, Schools, Shopping |
Rooms
| Level |
Type |
Length |
Width |
Dimensions |
|
Lower Level |
Bedroom 5 |
4 m |
3.7 m |
4 m x 3.7 m |
|
Lower Level |
Recreation Room |
8.01 m |
4.57 m |
8.01 m x 4.57 m |
|
Lower Level |
Games Room |
3.42 m |
2.48 m |
3.42 m x 2.48 m |
|
Main Level |
Living Room |
5.53 m |
4.9 m |
5.53 m x 4.9 m |
|
Main Level |
Dining Room |
4.85 m |
3.37 m |
4.85 m x 3.37 m |
|
Main Level |
Kitchen |
6.29 m |
4.9 m |
6.29 m x 4.9 m |
|
Main Level |
Family Room |
|
|
Measurements not available |
|
Main Level |
Den |
3.3 m |
3.89 m |
3.3 m x 3.89 m |
|
Upper Level |
Primary Bedroom |
5.56 m |
4.34 m |
5.56 m x 4.34 m |
|
Upper Level |
Bedroom 2 |
3.31 m |
3.45 m |
3.31 m x 3.45 m |
|
Upper Level |
Bedroom 3 |
3.13 m |
3.63 m |
3.13 m x 3.63 m |
|
Upper Level |
Bedroom 4 |
3.12 m |
4.27 m |
3.12 m x 4.27 m |
|
Upper Level |
Bonus Room |
3.33 m |
4.98 m |
3.33 m x 4.98 m |
|
Upper Level |
Laundry Room |
3.37 m |
3.37 m |
3.37 m x 3.37 m |

