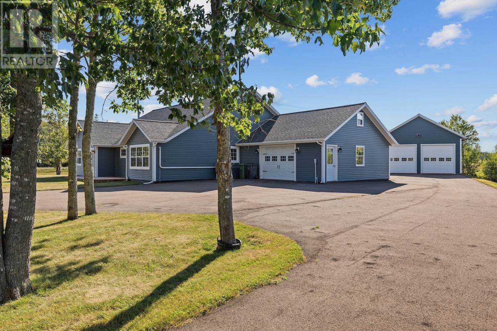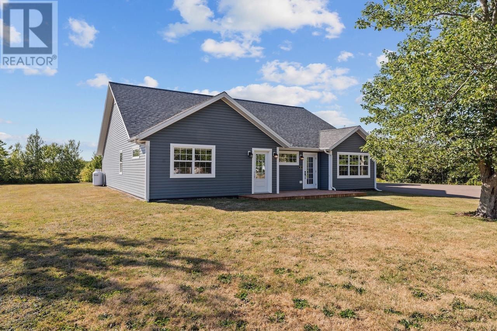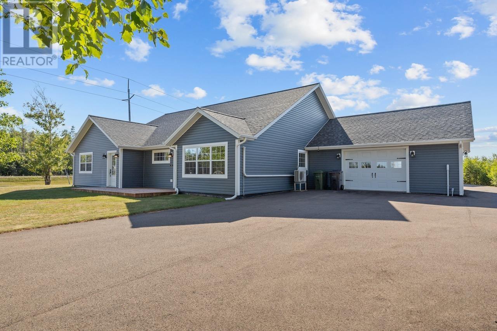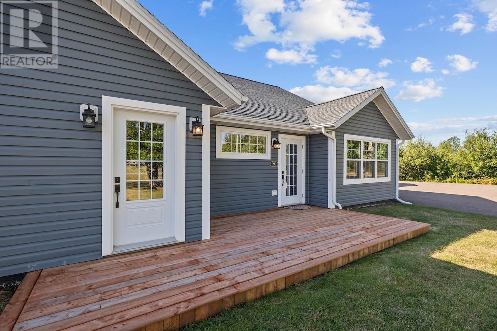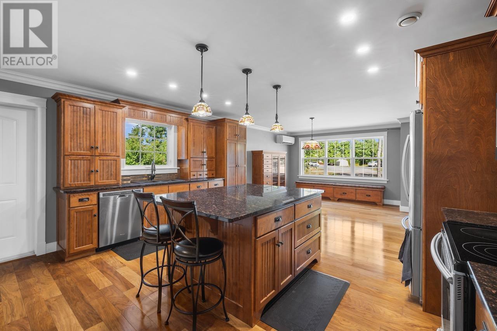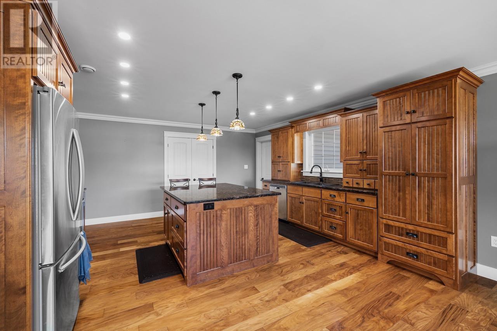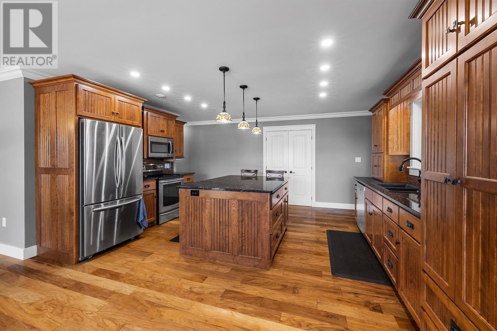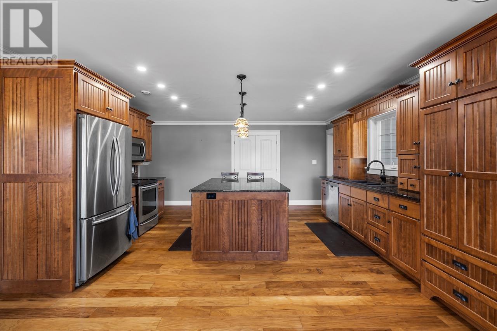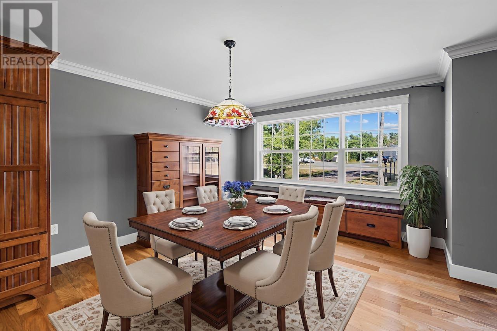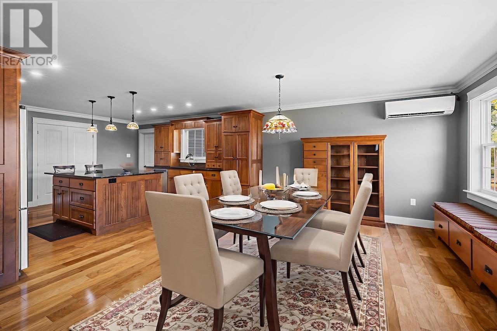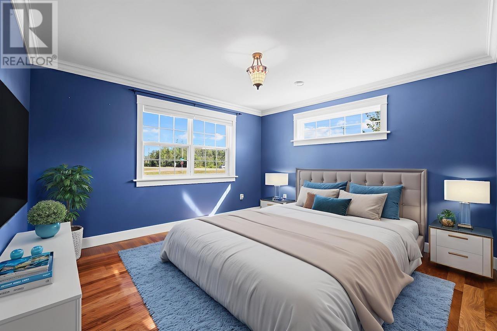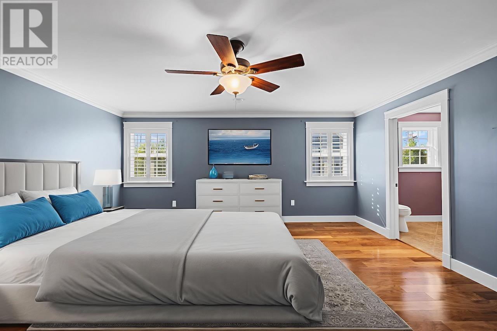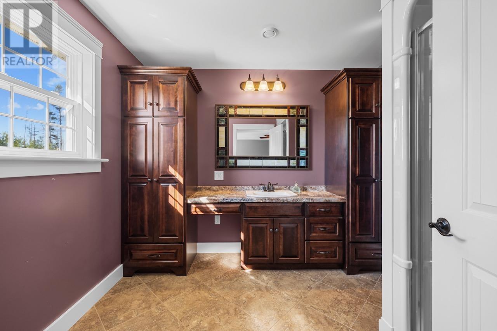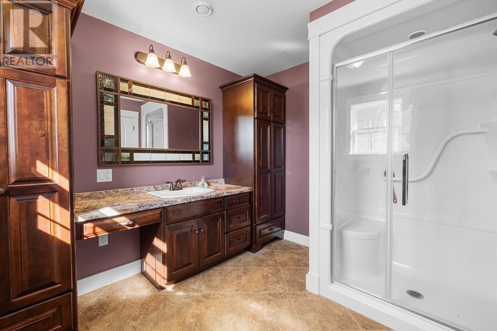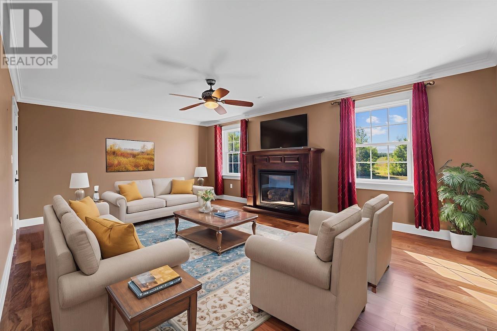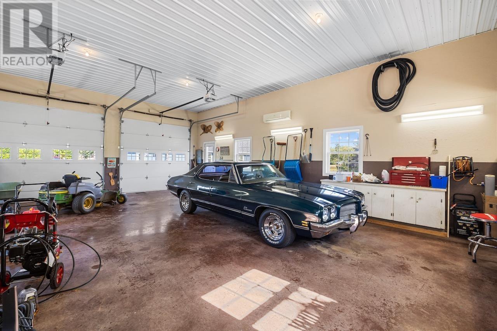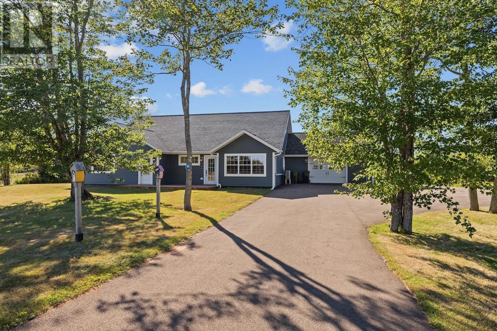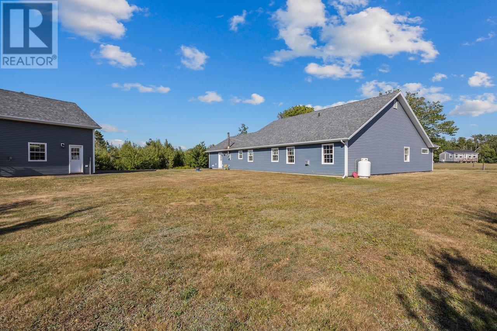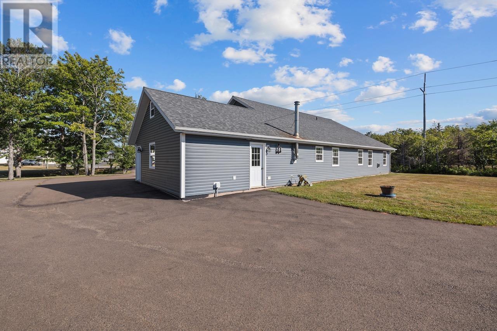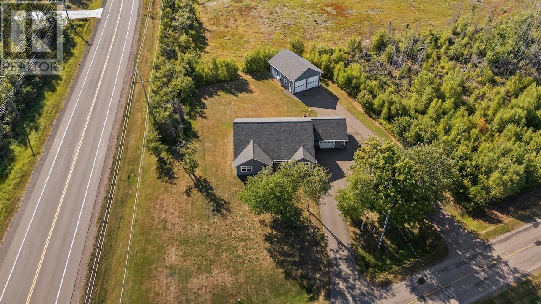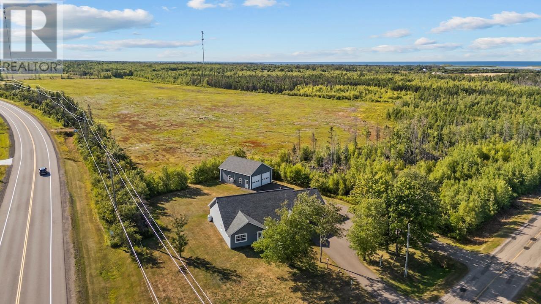3 Bedroom
2 Bathroom
Fireplace
Air Exchanger
Furnace, Wall Mounted Heat Pump, In Floor Heating
Landscaped
$699,900
Just moments from one of PEI's most popular lakeside beaches, this stunning home offers comfort, space, and thoughtful design both inside and out. Set on a beautifully landscaped 0.673-acre lot, it provides the perfect blend of coastal living and modern convenience. Inside, no detail has been spared. The spacious kitchen boasts an abundance of well-planned cabinetry, seamlessly flowing into the bright dining area and family room. The home features three generous bedrooms, including a luxurious primary suite with a large ensuite bath and walk-in closet. A cozy living room with a propane fireplace makes the perfect gathering place on cooler evenings. Additional highlights include a home office, convenient laundry room, and a second full bathroom. For parking and storage, this property delivers in a big way. The attached heated double garage includes a large storage loft above, while a detached outbuilding offers space for two more vehicles, making it ideal for hobbyists, workshops, or additional storage needs. The interlocking circular paved driveway adds both beauty and function to the property's curb appeal. Whether you're seeking a year-round residence or a serene retreat close to the water, this property has it all. Measurements are approximate and should be verified by interested purchasers. Some photos have been virtually staged. (id:60626)
Property Details
|
MLS® Number
|
202521877 |
|
Property Type
|
Single Family |
|
Community Name
|
Morell |
|
Amenities Near By
|
Golf Course, Park, Playground, Shopping |
|
Community Features
|
School Bus |
|
Equipment Type
|
Propane Tank |
|
Features
|
Paved Driveway, Circular Driveway |
|
Rental Equipment Type
|
Propane Tank |
|
Structure
|
Barn |
Building
|
Bathroom Total
|
2 |
|
Bedrooms Above Ground
|
3 |
|
Bedrooms Total
|
3 |
|
Appliances
|
Stove, Dishwasher, Dryer, Washer, Microwave, Refrigerator |
|
Basement Type
|
None |
|
Constructed Date
|
2013 |
|
Construction Style Attachment
|
Detached |
|
Cooling Type
|
Air Exchanger |
|
Exterior Finish
|
Vinyl |
|
Fireplace Present
|
Yes |
|
Flooring Type
|
Ceramic Tile, Engineered Hardwood, Hardwood |
|
Foundation Type
|
Concrete Slab |
|
Heating Fuel
|
Electric, Oil, Propane |
|
Heating Type
|
Furnace, Wall Mounted Heat Pump, In Floor Heating |
|
Total Finished Area
|
2680 Sqft |
|
Type
|
House |
|
Utility Water
|
Drilled Well |
Parking
|
Attached Garage
|
|
|
Heated Garage
|
|
|
Interlocked
|
|
Land
|
Access Type
|
Year-round Access |
|
Acreage
|
No |
|
Land Amenities
|
Golf Course, Park, Playground, Shopping |
|
Land Disposition
|
Cleared |
|
Landscape Features
|
Landscaped |
|
Sewer
|
Septic System |
|
Size Irregular
|
0.673 |
|
Size Total
|
0.673 Ac|1/2 - 1 Acre |
|
Size Total Text
|
0.673 Ac|1/2 - 1 Acre |
Rooms
| Level |
Type |
Length |
Width |
Dimensions |
|
Second Level |
Storage |
|
|
23.5x11.9 |
|
Main Level |
Kitchen |
|
|
13.8 x 15.10 |
|
Main Level |
Dining Room |
|
|
Combined |
|
Main Level |
Family Room |
|
|
26.8 x 14. |
|
Main Level |
Mud Room |
|
|
12.5 x 6.8 |
|
Main Level |
Bath (# Pieces 1-6) |
|
|
10. x 9. |
|
Main Level |
Bedroom |
|
|
13. x 12. |
|
Main Level |
Bedroom |
|
|
13. x 13. |
|
Main Level |
Laundry Room |
|
|
9. x 5.3 |
|
Main Level |
Primary Bedroom |
|
|
17. x 16.10 |
|
Main Level |
Ensuite (# Pieces 2-6) |
|
|
9.11 x 8.10 |
|
Main Level |
Living Room |
|
|
14. x 20.4 |
|
Main Level |
Den |
|
|
14.7 x 5.8 |
|
Main Level |
Other |
|
|
23.5x22.10 |

