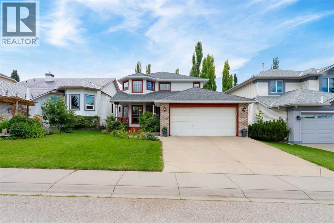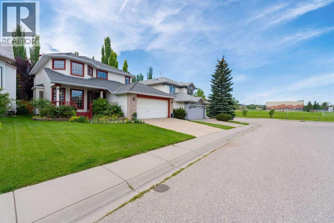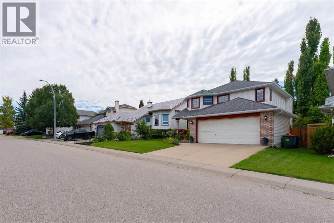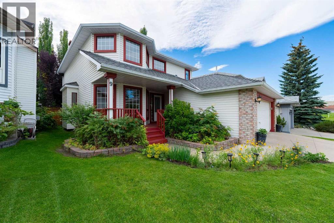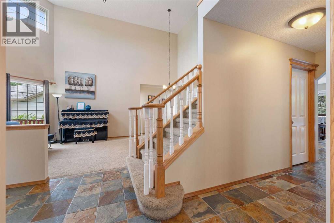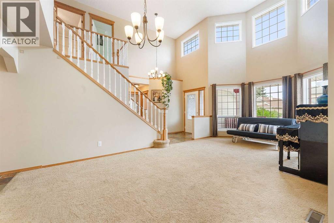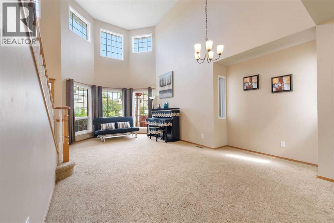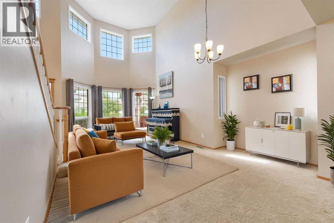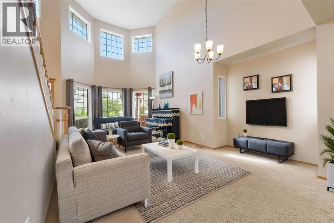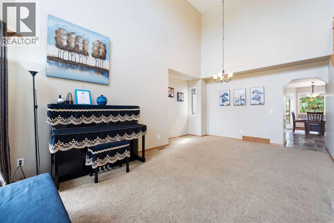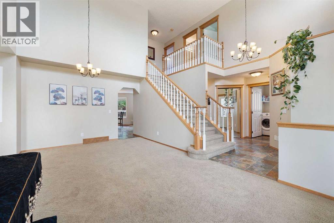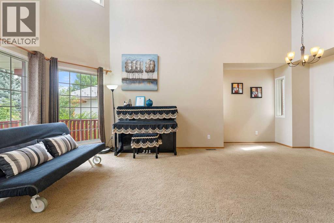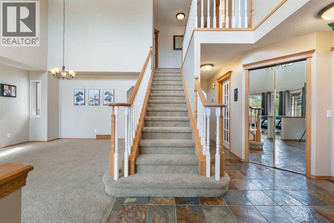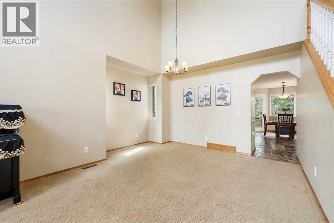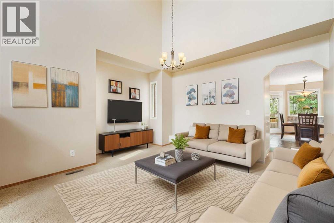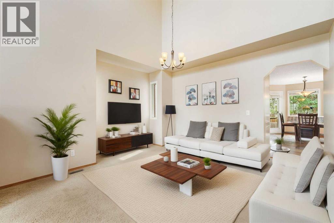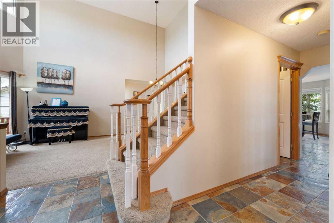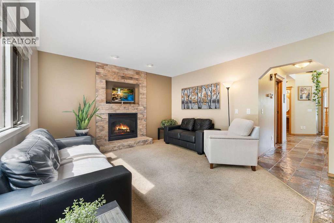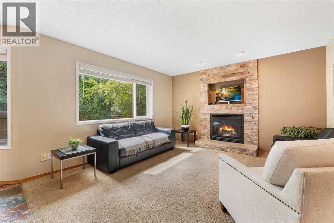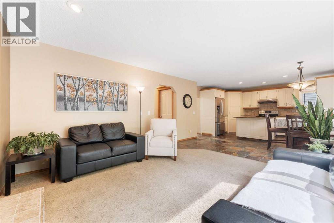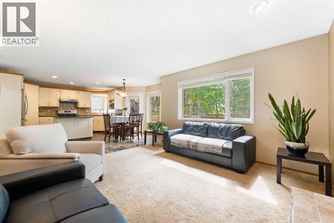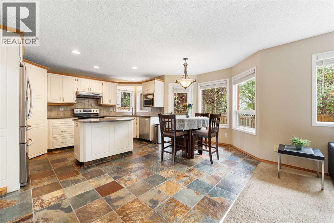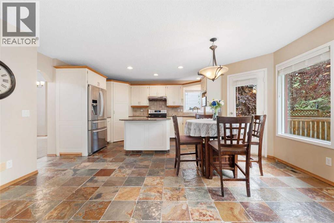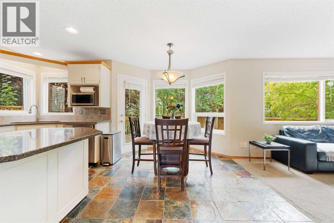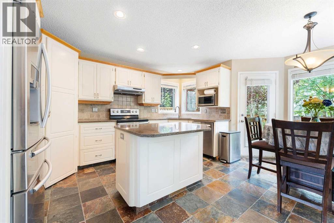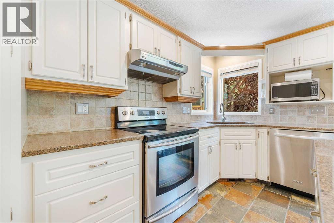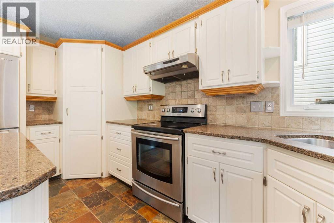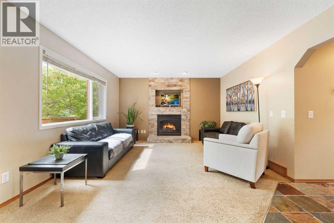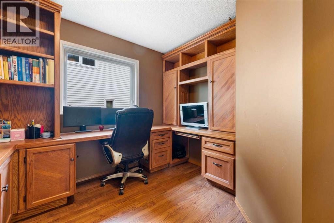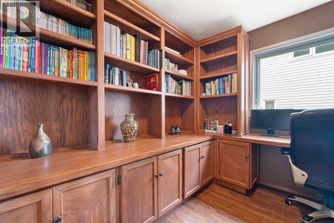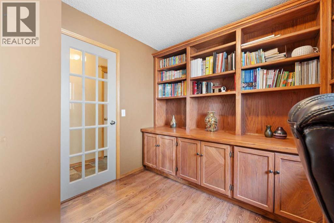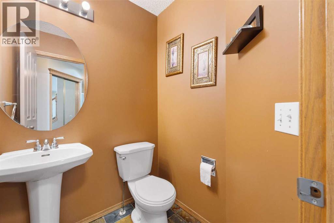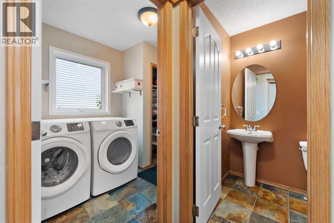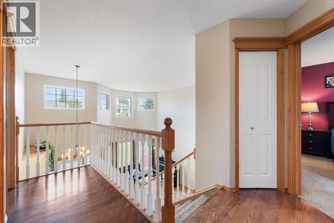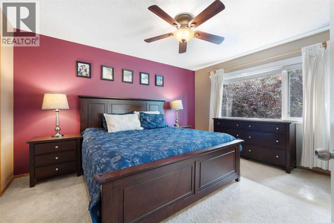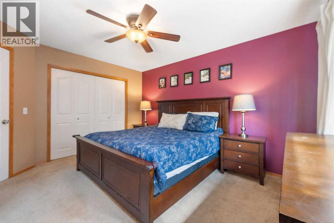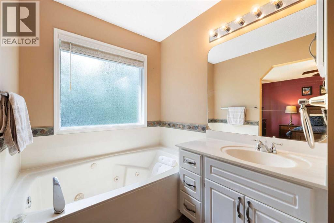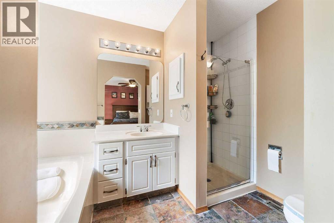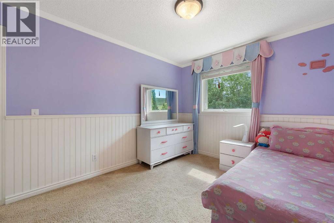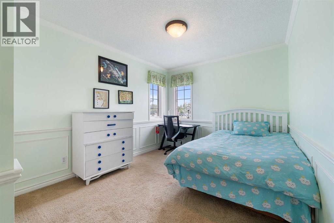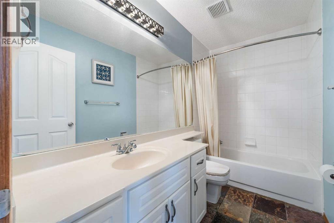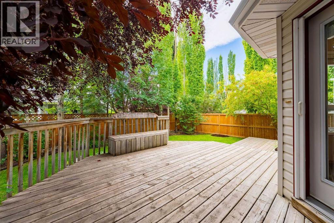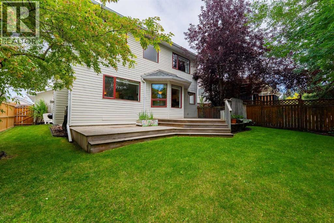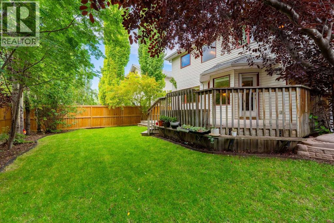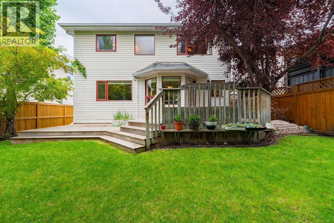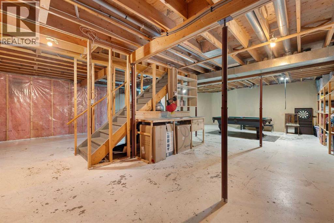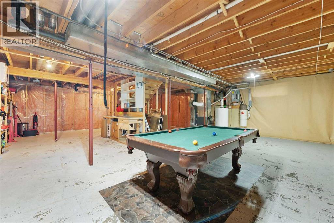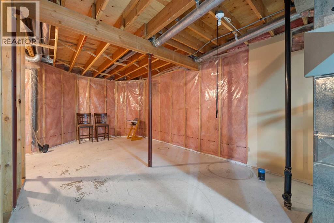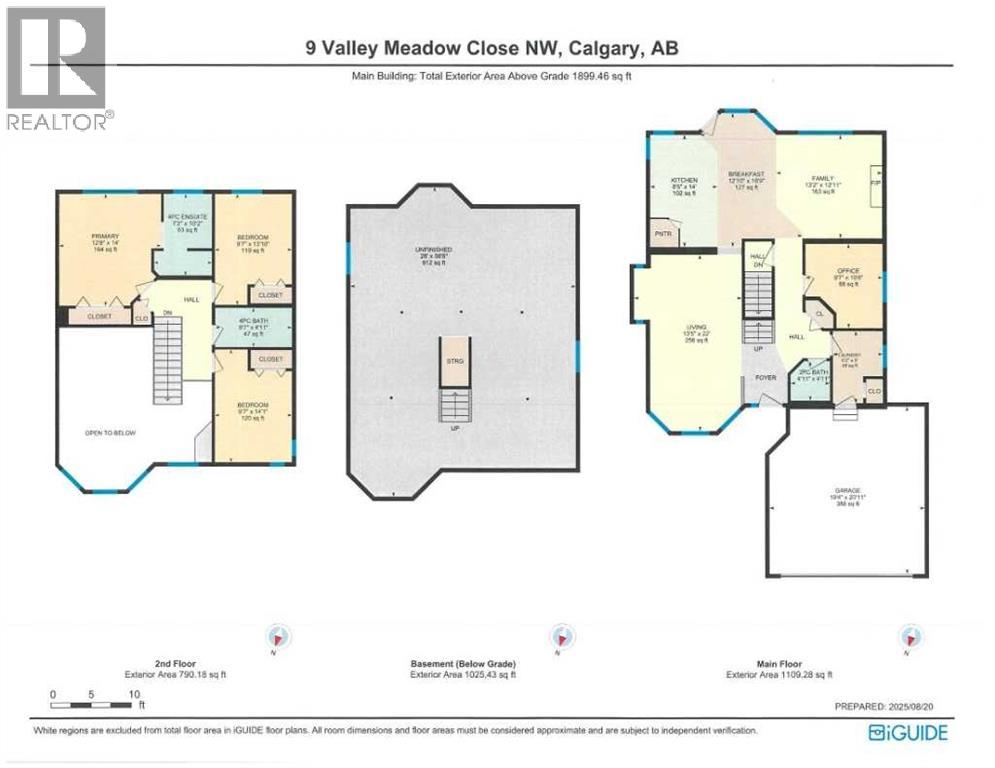3 Bedroom
3 Bathroom
1,899 ft2
Fireplace
None
Forced Air
Fruit Trees, Landscaped
$720,000
Welcome to Your New Home in Valley Ridge! Nestled in the heart of Valley Ridge, this beautifully maintained two-storey family home is just steps from parks, an outdoor rink, soccer fields, a golf course, and scenic walking paths that weave through the community. The thoughtfully designed kitchen features quartz countertops, a stylish tile backsplash, a central island, corner pantry, and a cozy breakfast nook—perfect for morning coffee or casual meals. This space flows seamlessly into the inviting family room, complete with a warm gas fireplace. The main floor also offers a formal dining room, convenient half bath, laundry area, and a versatile den with custom built-in cabinetry. Step outside to the south-facing tiered deck and take in breathtaking views of the west hills, overlooking a fully fenced and meticulously landscaped backyard. Upstairs, the spacious primary suite boasts a luxurious 5-piece ensuite with a jetted tub and separate shower. Two additional large bedrooms and a full 4-piece bathroom complete the upper level. Additional highlights include: Slate flooring, double attached garage, covered front porch, high-efficiency furnace, unfinished basement ready for your personal touch. With quick access to both the mountains and downtown via Stoney Trail, Valley Ridge offers the perfect blend of nature and convenience. Enjoy nearby amenities and endless outdoor opportunities right at your doorstep. Don’t miss your chance to own this exceptional property in one of Calgary’s most sought-after communities! (id:60626)
Property Details
|
MLS® Number
|
A2250641 |
|
Property Type
|
Single Family |
|
Neigbourhood
|
Valley Ridge |
|
Community Name
|
Valley Ridge |
|
Amenities Near By
|
Golf Course, Park, Playground, Schools, Shopping |
|
Community Features
|
Golf Course Development |
|
Features
|
French Door, No Animal Home, No Smoking Home |
|
Parking Space Total
|
4 |
|
Plan
|
9211967 |
Building
|
Bathroom Total
|
3 |
|
Bedrooms Above Ground
|
3 |
|
Bedrooms Total
|
3 |
|
Appliances
|
Refrigerator, Dishwasher, Stove, Microwave, Window Coverings, Garage Door Opener, Washer & Dryer |
|
Basement Development
|
Unfinished |
|
Basement Type
|
Full (unfinished) |
|
Constructed Date
|
1993 |
|
Construction Style Attachment
|
Detached |
|
Cooling Type
|
None |
|
Exterior Finish
|
Brick, Vinyl Siding |
|
Fireplace Present
|
Yes |
|
Fireplace Total
|
1 |
|
Flooring Type
|
Carpeted, Ceramic Tile, Hardwood |
|
Foundation Type
|
Poured Concrete |
|
Half Bath Total
|
1 |
|
Heating Type
|
Forced Air |
|
Stories Total
|
2 |
|
Size Interior
|
1,899 Ft2 |
|
Total Finished Area
|
1899 Sqft |
|
Type
|
House |
Parking
Land
|
Acreage
|
No |
|
Fence Type
|
Fence |
|
Land Amenities
|
Golf Course, Park, Playground, Schools, Shopping |
|
Landscape Features
|
Fruit Trees, Landscaped |
|
Size Depth
|
32.88 M |
|
Size Frontage
|
13.45 M |
|
Size Irregular
|
445.00 |
|
Size Total
|
445 M2|4,051 - 7,250 Sqft |
|
Size Total Text
|
445 M2|4,051 - 7,250 Sqft |
|
Zoning Description
|
R-cg |
Rooms
| Level |
Type |
Length |
Width |
Dimensions |
|
Main Level |
Kitchen |
|
|
8.42 Ft x 14.00 Ft |
|
Main Level |
Living Room |
|
|
13.42 Ft x 22.00 Ft |
|
Main Level |
Living Room |
|
|
13.17 Ft x 12.92 Ft |
|
Main Level |
Breakfast |
|
|
12.83 Ft x 16.75 Ft |
|
Main Level |
Office |
|
|
9.58 Ft x 10.50 Ft |
|
Main Level |
Laundry Room |
|
|
6.17 Ft x 9.00 Ft |
|
Main Level |
2pc Bathroom |
|
|
.00 Ft x .00 Ft |
|
Upper Level |
Primary Bedroom |
|
|
12.67 Ft x 14.00 Ft |
|
Upper Level |
4pc Bathroom |
|
|
.00 Ft x .00 Ft |
|
Upper Level |
Bedroom |
|
|
9.58 Ft x 13.83 Ft |
|
Upper Level |
Bedroom |
|
|
9.58 Ft x 14.08 Ft |
|
Upper Level |
4pc Bathroom |
|
|
.00 Ft x .00 Ft |

