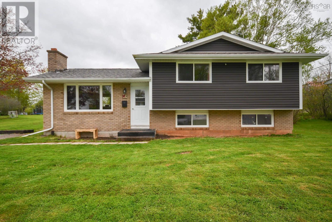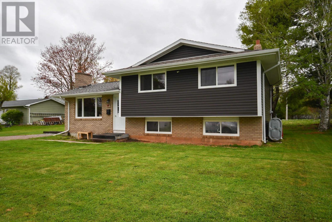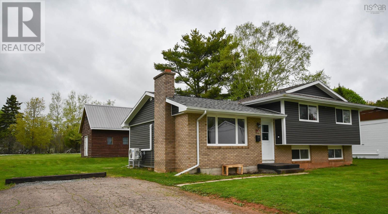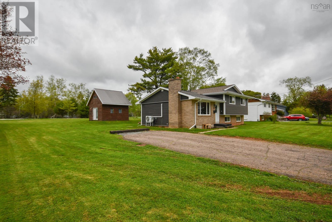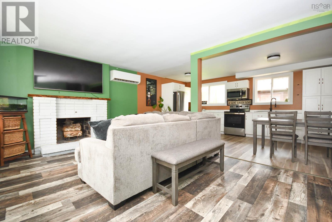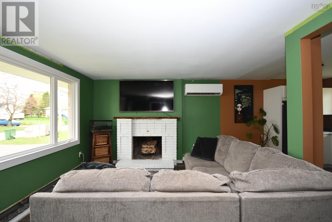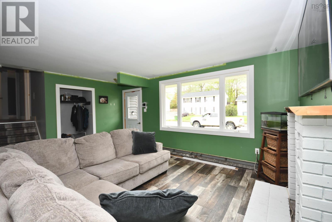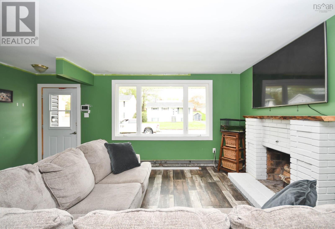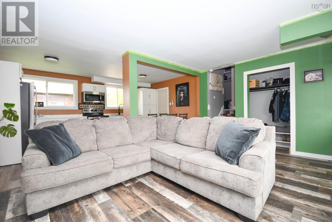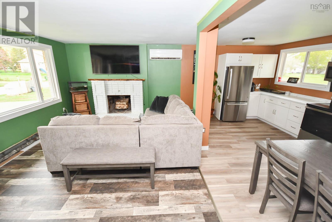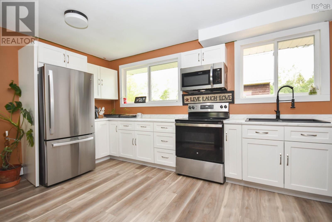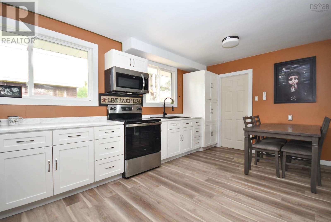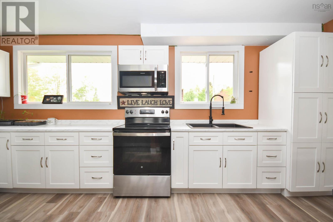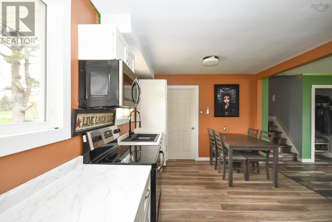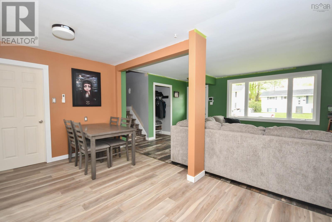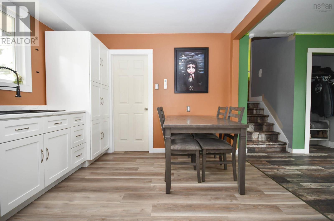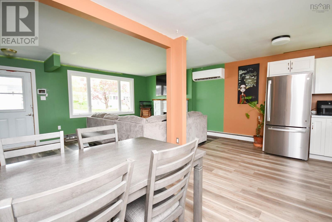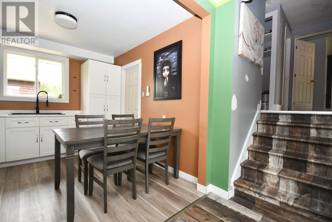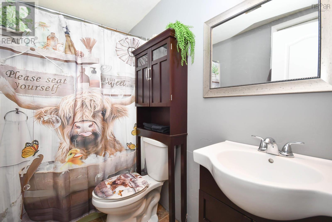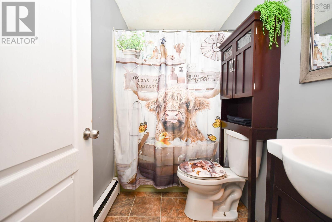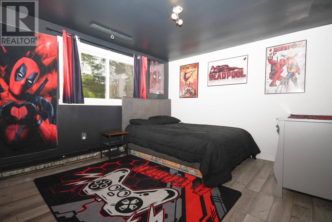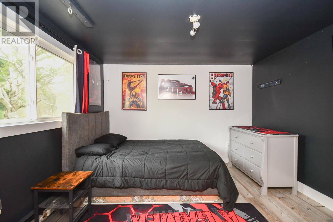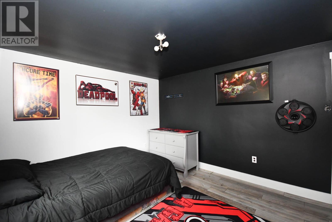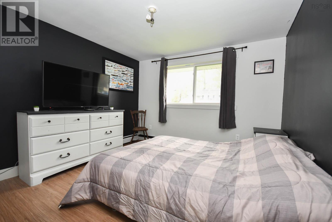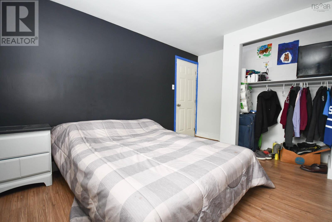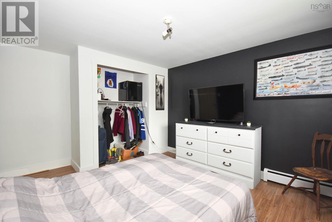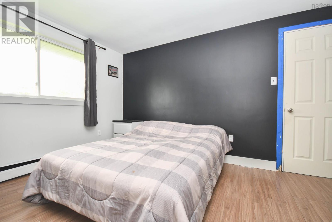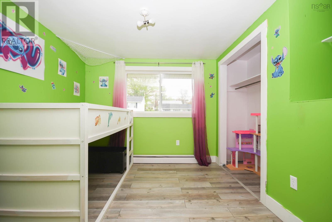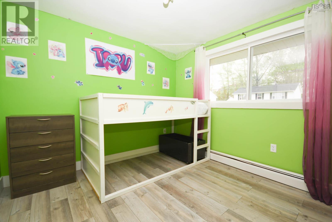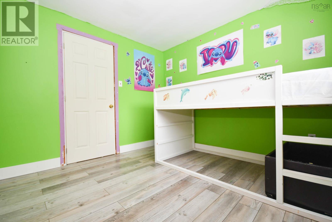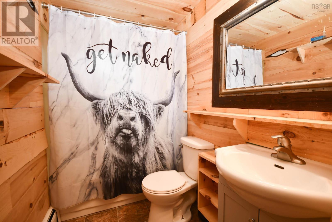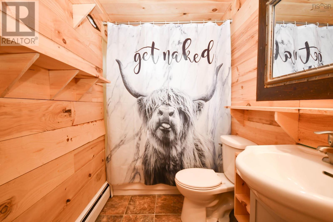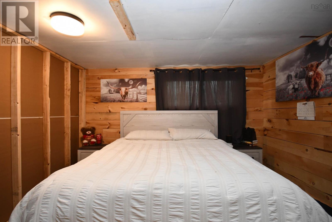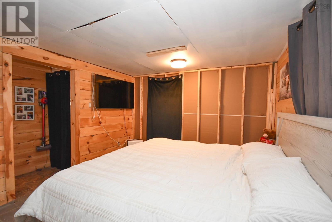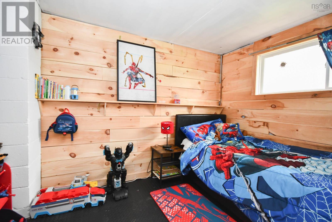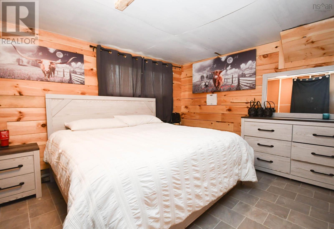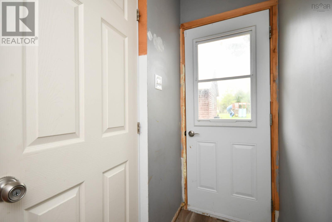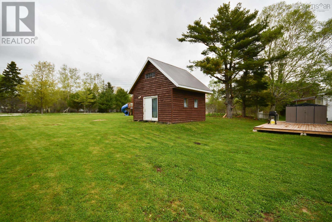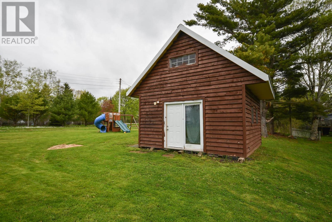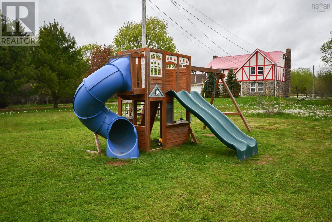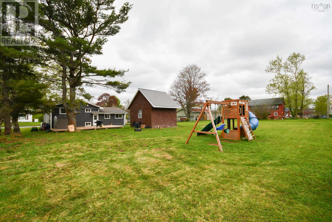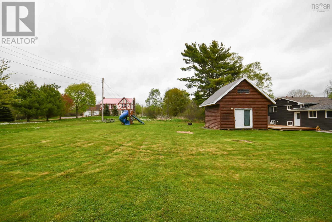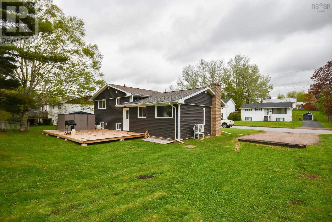5 Bedroom
2 Bathroom
1,140 ft2
Fireplace
Landscaped
$377,400
Welcome to 9 Windale Dr in Bible Hill. This Beautiful split level home is located on a quiet little street in Bible Hill. This home is 5 minutes to the Truro mall and just a one minute drive or a 10 min walk to the Agricultural College. This split level home has 5 bedrooms and two full baths. The open concept living room and brand new kitchen make it the perfect place for family or entertaining. There is a large backyard with a shed or can be used as a man cave. There is an extra lot with the property the same size as the front one. It is landlocked but if given a right of way it could be used for development. This home and the extra lot have many opportunities and awaits the perfect buyer ready to enjoy this stunning property. * Please note: The appliances currently in the home (fridge, stove, washer, dryer) are not included in the sale. The seller will replace these with standard models prior to closing* (id:60626)
Property Details
|
MLS® Number
|
202511721 |
|
Property Type
|
Single Family |
|
Community Name
|
Bible Hill |
|
Amenities Near By
|
Park, Playground, Public Transit, Shopping |
|
Community Features
|
School Bus |
|
Features
|
Level |
|
Structure
|
Shed |
Building
|
Bathroom Total
|
2 |
|
Bedrooms Above Ground
|
4 |
|
Bedrooms Below Ground
|
1 |
|
Bedrooms Total
|
5 |
|
Basement Development
|
Partially Finished |
|
Basement Type
|
Full (partially Finished) |
|
Constructed Date
|
1975 |
|
Construction Style Attachment
|
Detached |
|
Construction Style Split Level
|
Sidesplit |
|
Exterior Finish
|
Brick, Vinyl |
|
Fireplace Present
|
Yes |
|
Flooring Type
|
Laminate, Linoleum |
|
Foundation Type
|
Poured Concrete |
|
Stories Total
|
2 |
|
Size Interior
|
1,140 Ft2 |
|
Total Finished Area
|
1140 Sqft |
|
Type
|
House |
|
Utility Water
|
Municipal Water |
Parking
Land
|
Acreage
|
No |
|
Land Amenities
|
Park, Playground, Public Transit, Shopping |
|
Landscape Features
|
Landscaped |
|
Sewer
|
Municipal Sewage System |
|
Size Irregular
|
0.3375 |
|
Size Total
|
0.3375 Ac |
|
Size Total Text
|
0.3375 Ac |
Rooms
| Level |
Type |
Length |
Width |
Dimensions |
|
Second Level |
Bath (# Pieces 1-6) |
|
|
4pcs |
|
Second Level |
Primary Bedroom |
|
|
11.2*12 |
|
Second Level |
Bedroom |
|
|
11*10.8 |
|
Second Level |
Bedroom |
|
|
9.8*9.5 |
|
Basement |
Bath (# Pieces 1-6) |
|
|
4pcs |
|
Basement |
Bedroom |
|
|
8.7*7.8 |
|
Basement |
Bedroom |
|
|
10.9*12.5 |
|
Main Level |
Kitchen |
|
|
17.5*11.4 |
|
Main Level |
Living Room |
|
|
17.5*11.8 |

