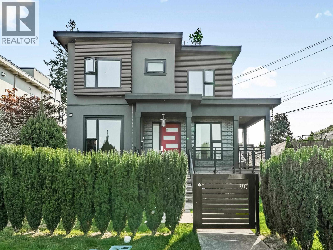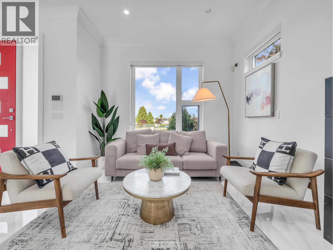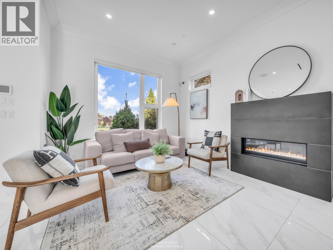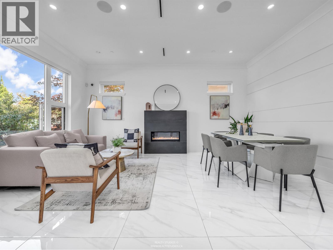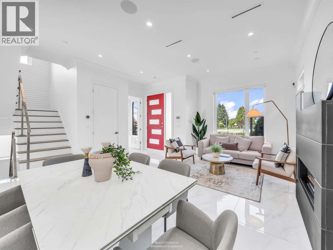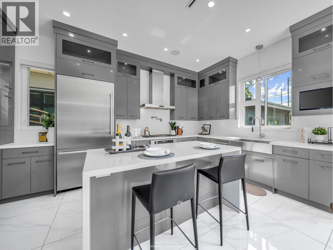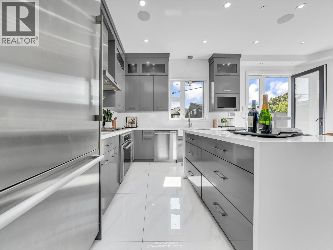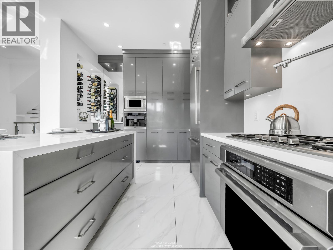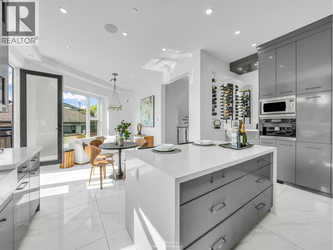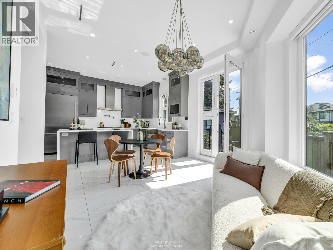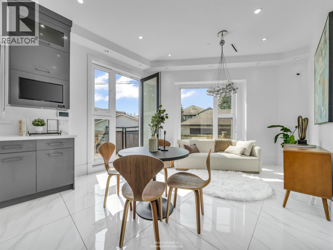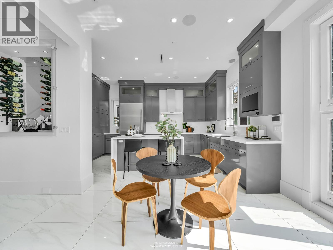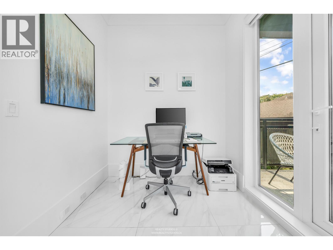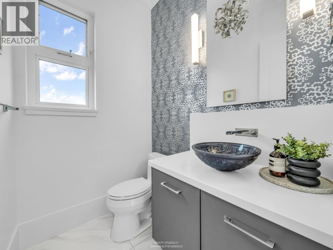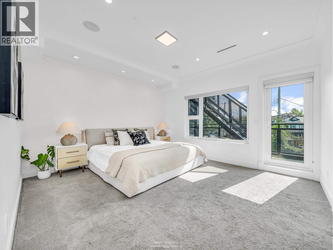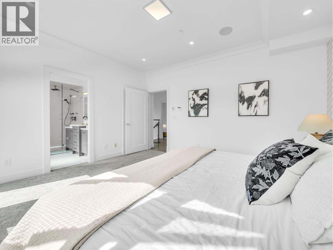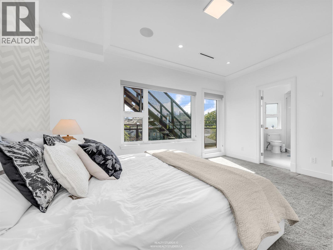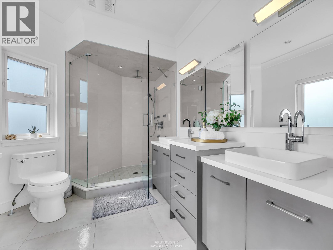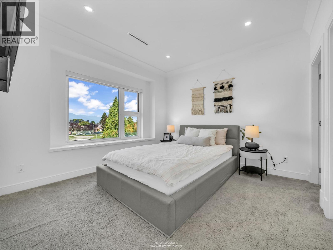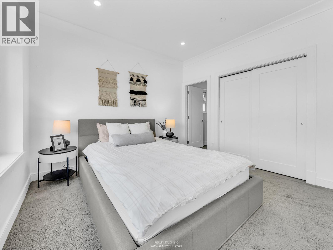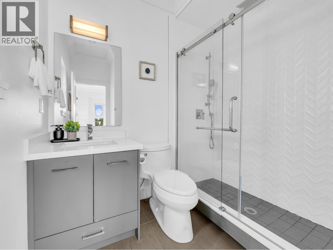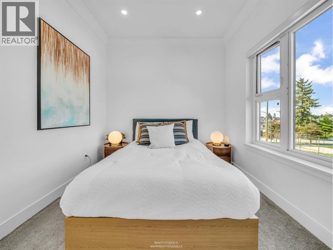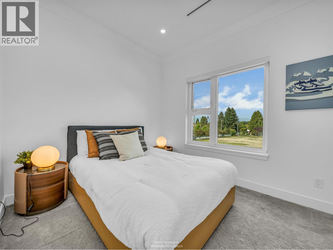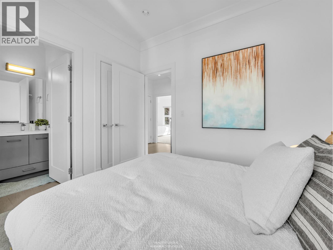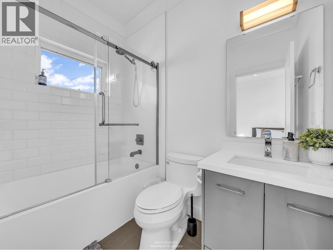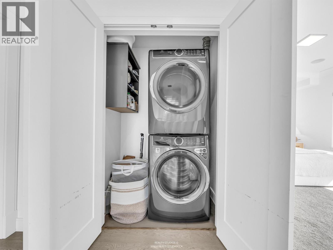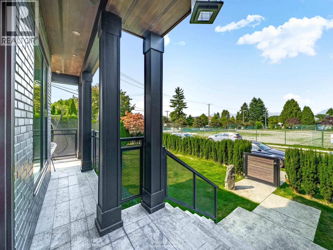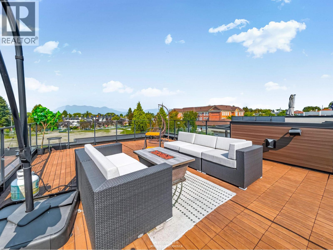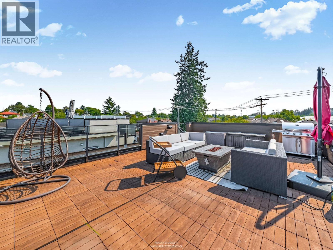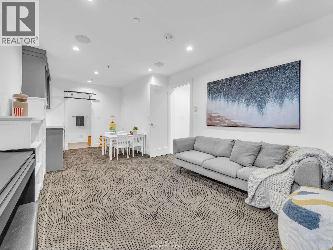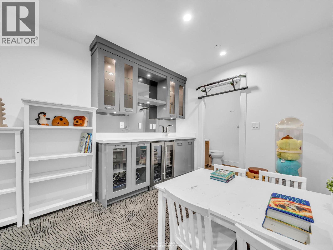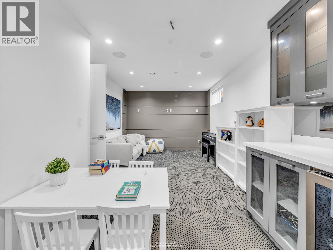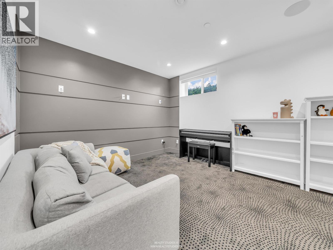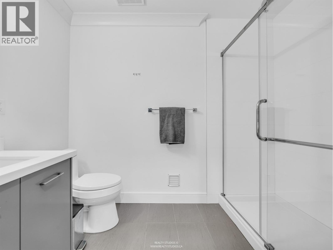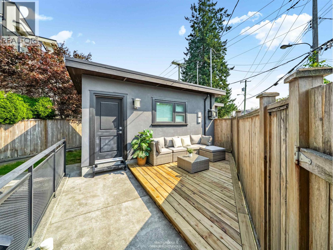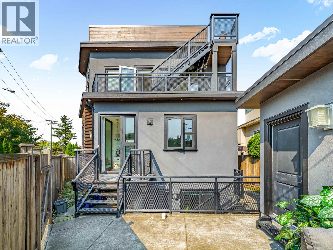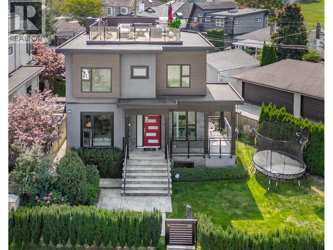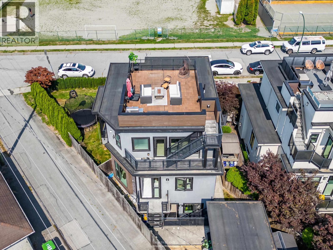5 Bedroom
6 Bathroom
2,795 ft2
Fireplace
Air Conditioned
Radiant Heat
$3,499,000
Perfectly situated beside Hillcrest Park, QE Park, & directly across from General Wolfe Elementary, this stunning contemporary home offers spectacular views. Step inside to a luminous main floor featuring marble tile with radiant heat & a spacious home office. The gourmet kitchen offers Thermador appliances & built in wine wall ideal for entertaining. The primary suite includes a spa-inspired 5-piece ensuite, while the show-stopping 550 sq. ft. rooftop deck with gas, speakers, cable, & internet creates a private oasis in the sky. Downstairs there is a 2-bedroom legal suite for family, guests, or rental income, plus a media room with its own bathroom. Plus detached 2-car garage. Fully loaded with premium features, this one-of-a-kind home offers unmatched lifestyle, location & luxury. (id:60626)
Property Details
|
MLS® Number
|
R3043989 |
|
Property Type
|
Single Family |
|
Neigbourhood
|
Central Dunbar |
|
Amenities Near By
|
Recreation, Shopping |
|
Features
|
Central Location |
|
Parking Space Total
|
2 |
|
View Type
|
View |
Building
|
Bathroom Total
|
6 |
|
Bedrooms Total
|
5 |
|
Appliances
|
All |
|
Basement Development
|
Finished |
|
Basement Features
|
Separate Entrance |
|
Basement Type
|
Unknown (finished) |
|
Constructed Date
|
2016 |
|
Construction Style Attachment
|
Detached |
|
Cooling Type
|
Air Conditioned |
|
Fireplace Present
|
Yes |
|
Fireplace Total
|
1 |
|
Heating Fuel
|
Natural Gas |
|
Heating Type
|
Radiant Heat |
|
Size Interior
|
2,795 Ft2 |
|
Type
|
House |
Parking
Land
|
Acreage
|
No |
|
Land Amenities
|
Recreation, Shopping |
|
Size Frontage
|
40 Ft |
|
Size Irregular
|
4037 |
|
Size Total
|
4037 Sqft |
|
Size Total Text
|
4037 Sqft |

