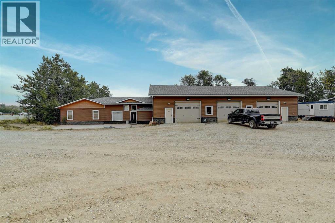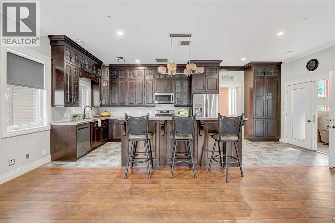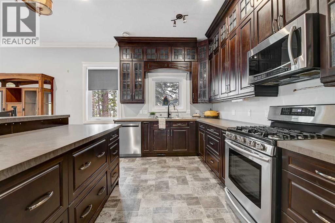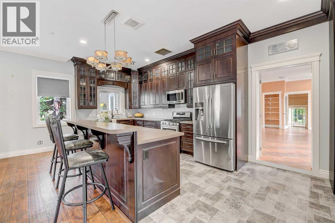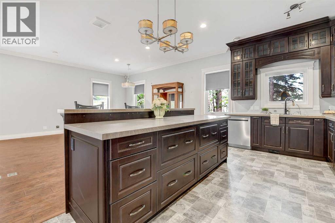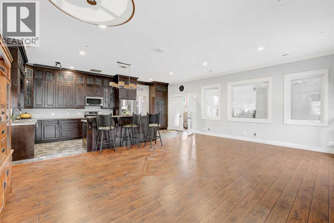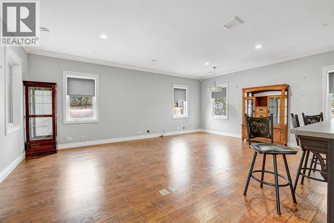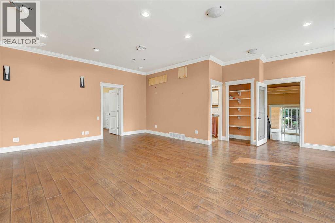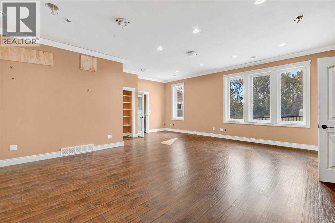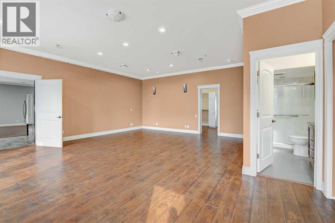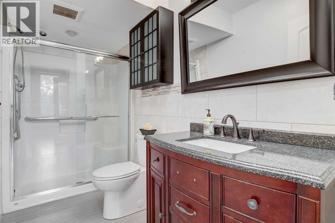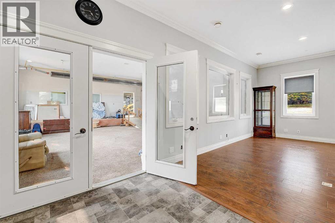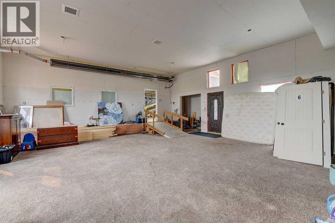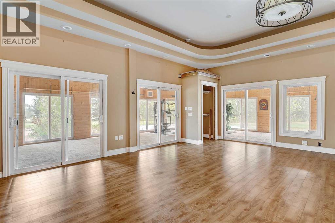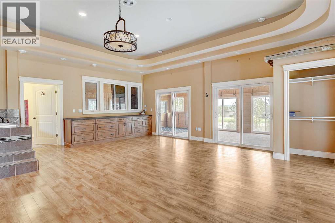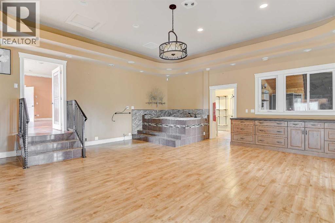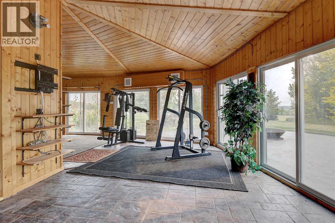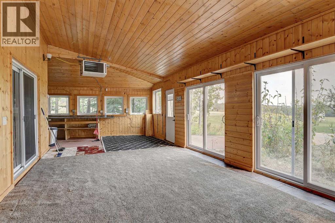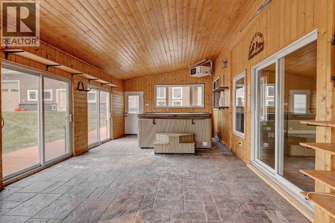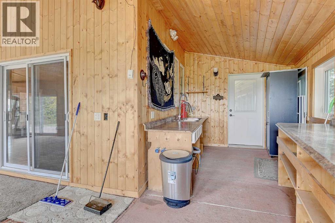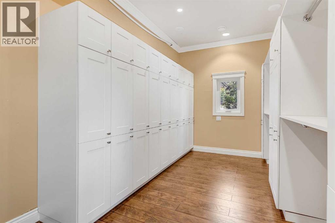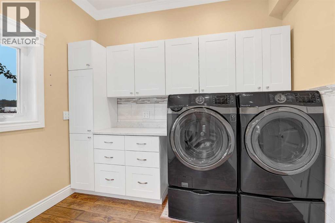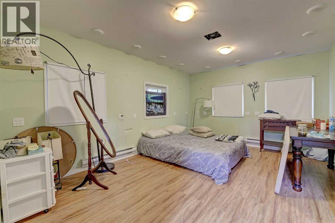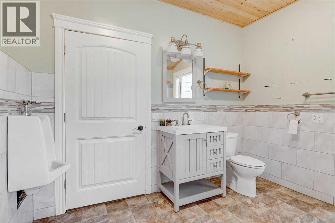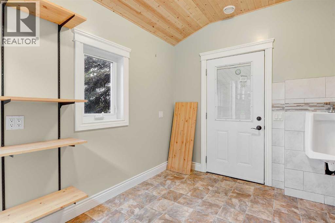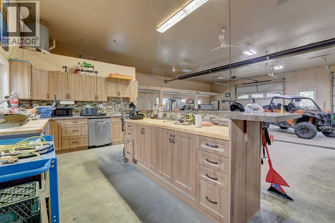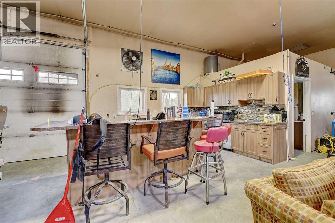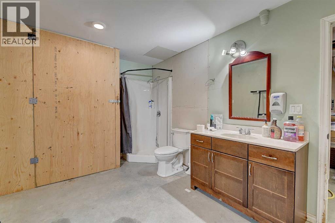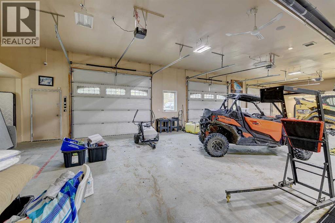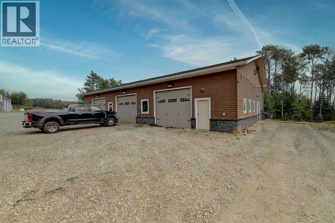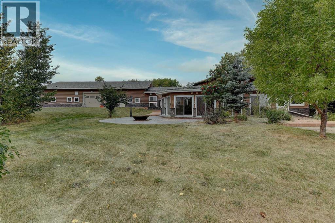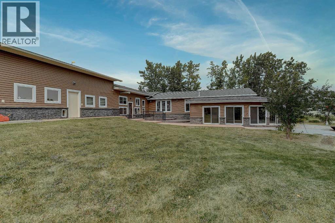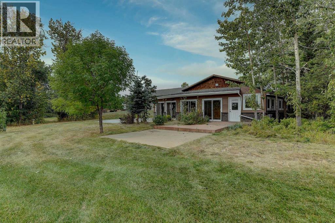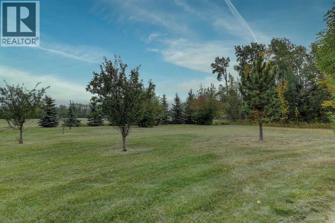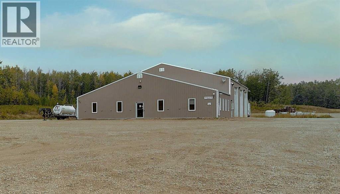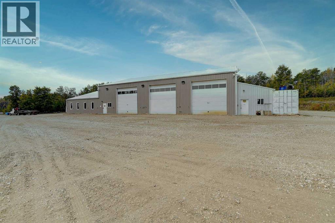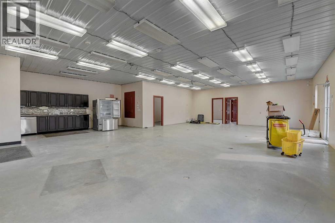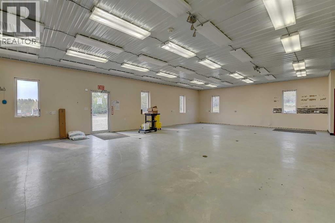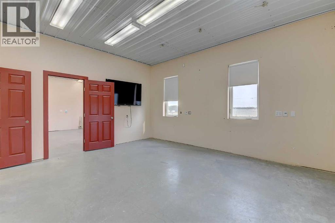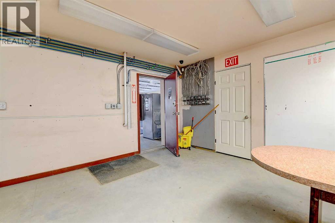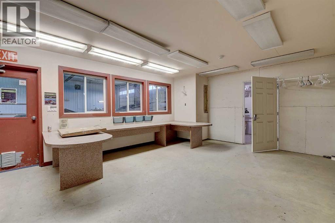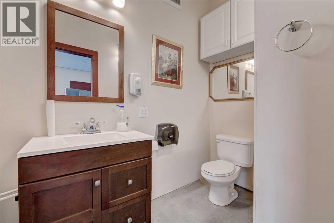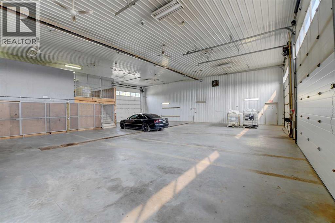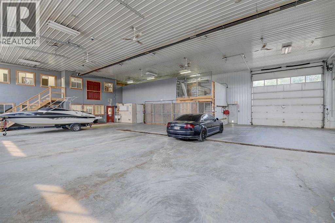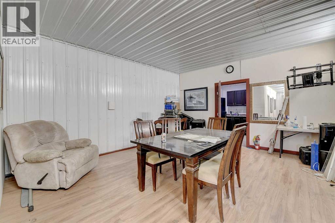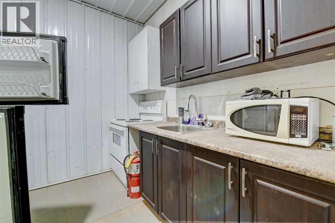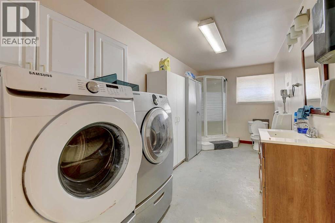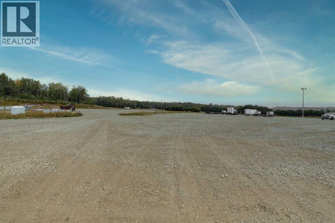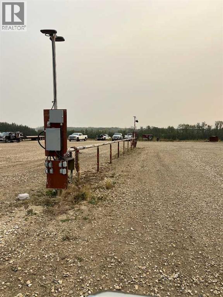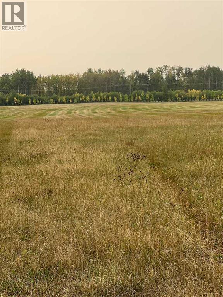2 Bedroom
2 Bathroom
4,274 ft2
Bungalow
Central Air Conditioning
Forced Air
Acreage
$1,600,000
115+/- acres with a 4274 sqft home and a 3267 sqft garage attached. Plenty of room in this one-level home for entertaining and a large heated garage to store your vehicles and toys. The garage is also set up with a 2nd kitchen and dining room. There is a 4080 sqft shop with 16 ft doors and 18 ft ceilings, with an additional 3120 sqft of office space and a mezzanine with sleeping quarters and a coffee room. There is approximately 3 acres of well-gravelled yard space with underground power throughout the yard and a hitching rail for plugging in trucks and equipment. There is an 800 sq ft cottage/ 2nd residence located in the main yard as well. Balance of property is a mix of hayfield, native trees and a recreation area with a cook house, patio, and an outdoor pool. The cookhouse offers power, lights, a full bathroom, an outdoor shower and an outhouse. A pond with a man-made beach and quad trails throughout adds to the recreational appeal. This diverse property is suitable for contractors, truckers or R.V. storage, and is also an excellent set-up for an extended family or multi-family operation. Location is great, only 20 minutes West of Grande Prairie, 10 minutes East of Beaverlodge, 1 mile off pavement and 1/2 mile from the Saskatoon mountain recreation area. Contact us for a more detailed feature sheet or with questions regarding this property and its extensive infrastructure. (id:60626)
Property Details
|
MLS® Number
|
A2242182 |
|
Property Type
|
Agriculture |
|
Farm Type
|
Mixed |
|
Parking Space Total
|
8 |
|
Plan
|
0625030 |
|
Road Type
|
Gravel Road |
|
Structure
|
Workshop |
Building
|
Bathroom Total
|
2 |
|
Bedrooms Above Ground
|
2 |
|
Bedrooms Total
|
2 |
|
Appliances
|
Washer, Refrigerator, Dishwasher, Stove, Dryer |
|
Architectural Style
|
Bungalow |
|
Basement Type
|
None |
|
Constructed Date
|
2007 |
|
Construction Material
|
Poured Concrete |
|
Cooling Type
|
Central Air Conditioning |
|
Exterior Finish
|
Concrete |
|
Flooring Type
|
Carpeted, Hardwood, Tile |
|
Foundation Type
|
Slab |
|
Heating Fuel
|
Natural Gas |
|
Heating Type
|
Forced Air |
|
Stories Total
|
1 |
|
Size Interior
|
4,274 Ft2 |
|
Total Finished Area
|
4274 Sqft |
|
Utility Water
|
Well |
Parking
|
Garage
|
|
|
Gravel
|
|
|
Heated Garage
|
|
|
Oversize
|
|
|
Garage
|
|
|
Attached Garage
|
|
Land
|
Acreage
|
Yes |
|
Cleared Total
|
20 Ac |
|
Fence Type
|
Not Fenced |
|
Size Irregular
|
115.62 |
|
Size Total
|
115.62 Ac|80 - 160 Acres |
|
Size Total Text
|
115.62 Ac|80 - 160 Acres |
|
Zoning Description
|
Ag |
Rooms
| Level |
Type |
Length |
Width |
Dimensions |
|
Main Level |
Bedroom |
|
|
12.00 Ft x 16.00 Ft |
|
Main Level |
Primary Bedroom |
|
|
22.67 Ft x 23.25 Ft |
|
Main Level |
Kitchen |
|
|
10.25 Ft x 23.00 Ft |
|
Main Level |
3pc Bathroom |
|
|
9.00 Ft x 11.00 Ft |
|
Main Level |
3pc Bathroom |
|
|
5.50 Ft x 10.67 Ft |
|
Main Level |
Dining Room |
|
|
16.67 Ft x 20.00 Ft |
|
Main Level |
Living Room |
|
|
26.67 Ft x 28.00 Ft |
|
Main Level |
Family Room |
|
|
23.08 Ft x 23.17 Ft |
|
Main Level |
Laundry Room |
|
|
9.50 Ft x 19.33 Ft |
|
Main Level |
Exercise Room |
|
|
32.58 Ft x 42.75 Ft |
Utilities

