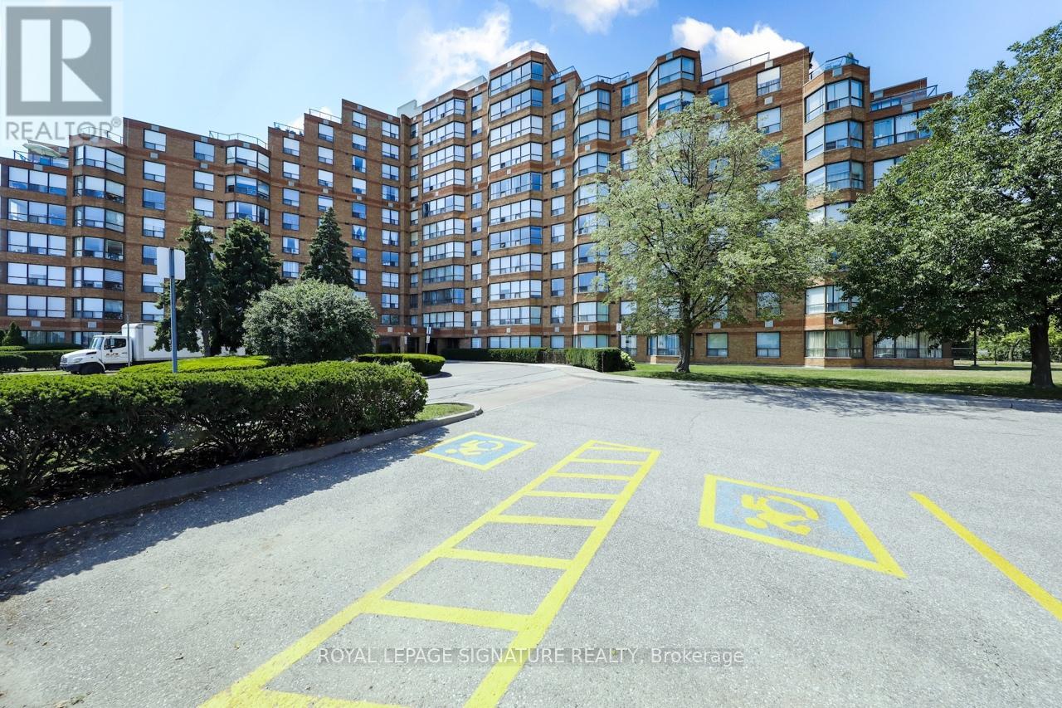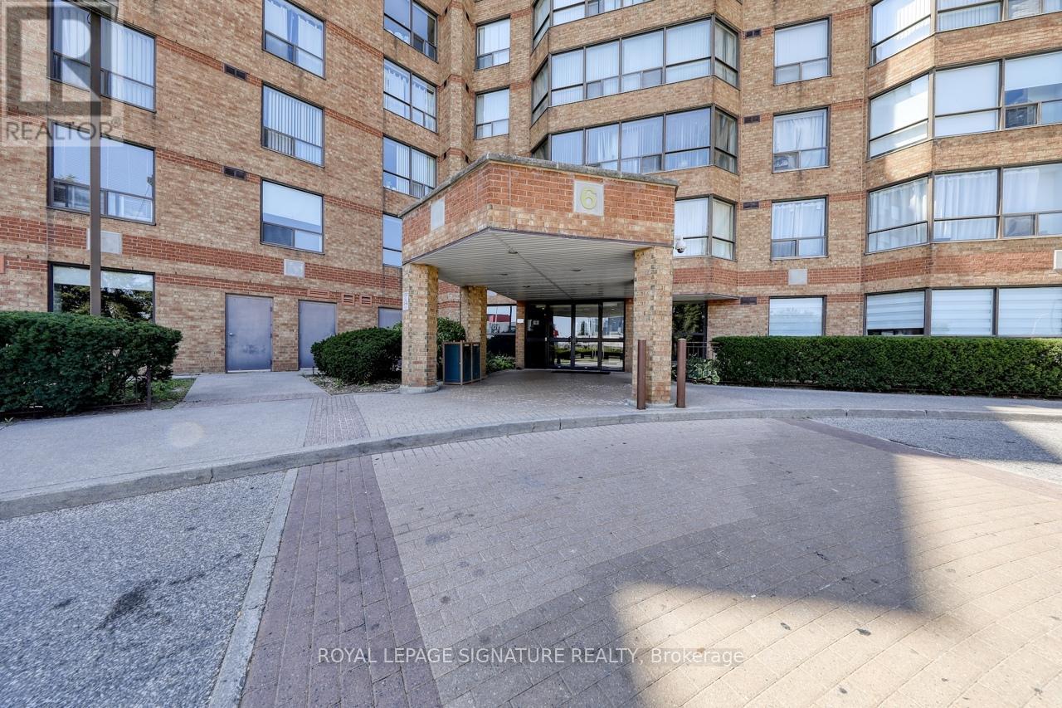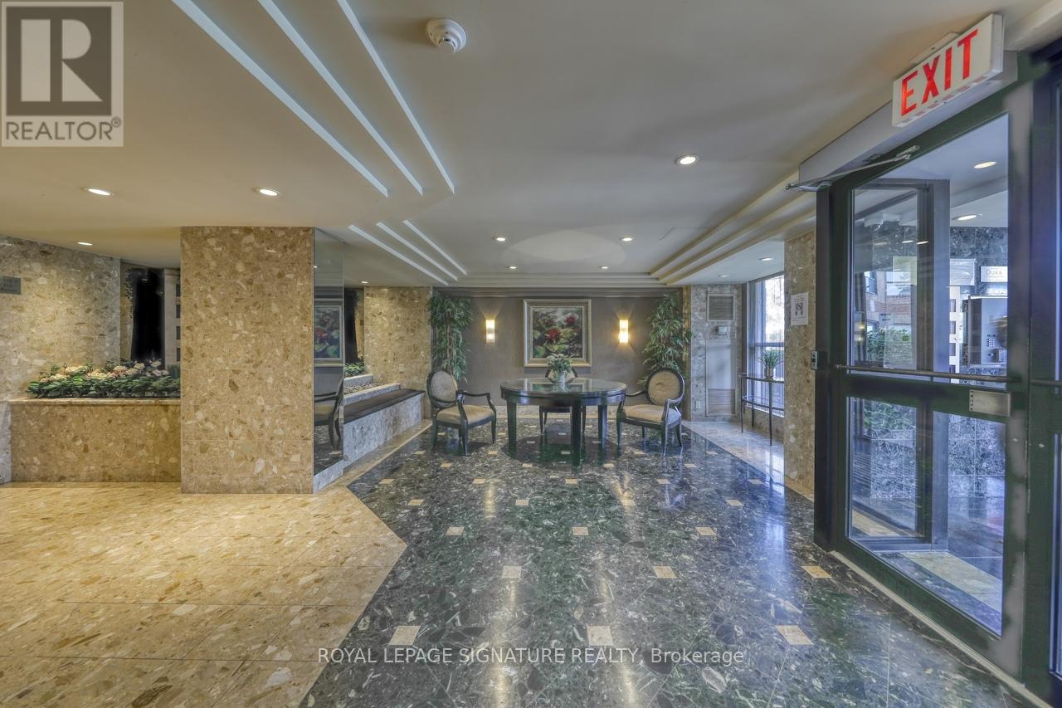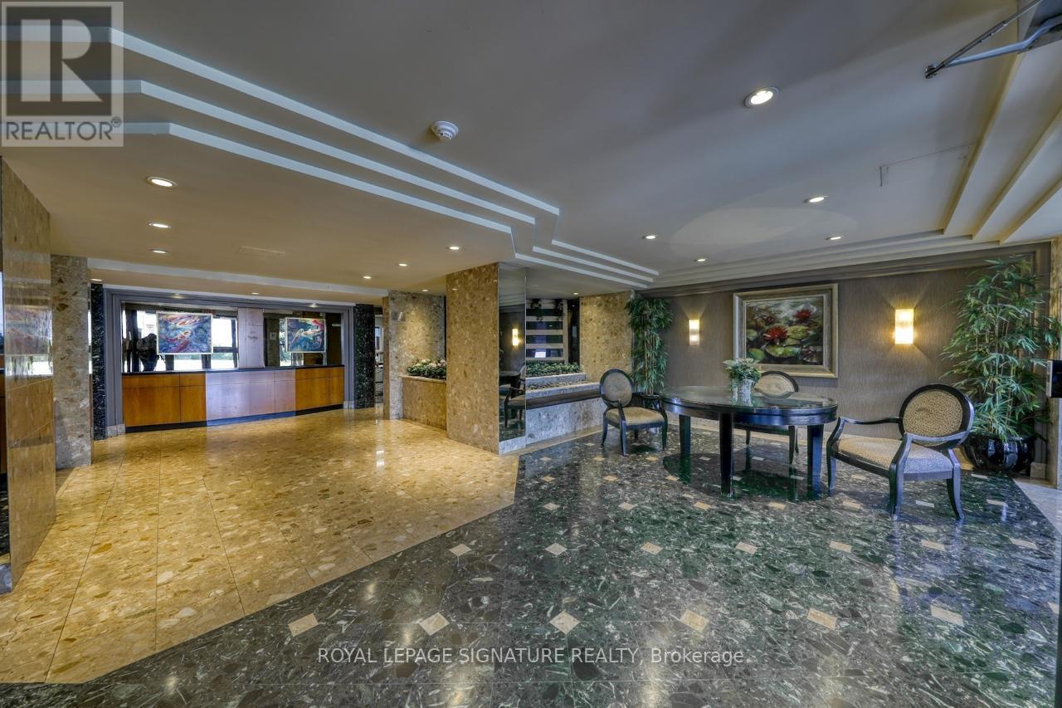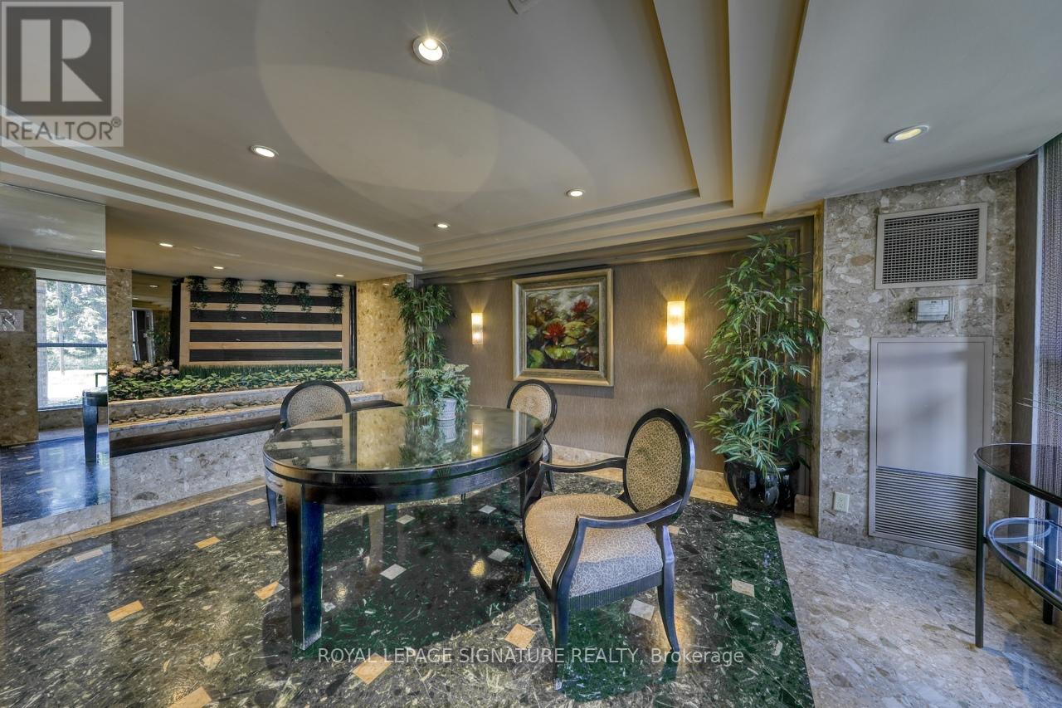904 - 6 Humberline Drive Toronto, Ontario M9W 6X8
$589,999Maintenance, Common Area Maintenance, Water, Insurance, Parking
$985.32 Monthly
Maintenance, Common Area Maintenance, Water, Insurance, Parking
$985.32 MonthlyAbsolutely Stunning Great Location *Welcome To This Bright And Extra-Large Spacious Corner 2-Bedroom, 2-Parking Unit In Kings Terrace Luxury Condominiums. This High-Demand Area Is Just Steps To Humber College, TTC, Hospital, Hwy 427, Entertainment, And Several Schools. The Toronto Airport, Restaurants, And Shopping Mall Are Just A Few Minutes' Drive Away. You Cannot Beat This Location!This Unit Is Sun-Filled And Spacious, Featuring Stunning Open-Concept Living Space With Oversized Picture Windows And Walk-Out To Its Rare 500 Sq. Ft. Private Terrace Oasis. This Coveted Terrace Is Featured In Only A Few Units In This Building And Boasts A Panoramic View Of The City.Enjoy The Exceptional First-Class Amenities Such As Gym, Pool, Sauna, Humber Nature Trail, And Round-The-Clock Security. Low Property Taxes And Condo Fees Include Major Utilities. This Is A Great Investment Opportunity As The LRT Is Under Construction.This Unit Has A Gourmet Eat-In Kitchen, Spacious Master Bedroom With Walk-In Closet And Private 4-Piece Ensuite, And A Comfy 2nd Bedroom With Spacious Living/Dining Area. True Pride Of Ownership! Welcome To Your Dream Home!Some Furnishings Can Be Included Upon Request. (id:60626)
Property Details
| MLS® Number | W12351138 |
| Property Type | Single Family |
| Neigbourhood | Etobicoke |
| Community Name | West Humber-Clairville |
| Community Features | Pet Restrictions |
| Parking Space Total | 2 |
| Pool Type | Indoor Pool |
Building
| Bathroom Total | 2 |
| Bedrooms Above Ground | 2 |
| Bedrooms Total | 2 |
| Age | 31 To 50 Years |
| Amenities | Exercise Centre, Visitor Parking, Storage - Locker |
| Cooling Type | Central Air Conditioning |
| Exterior Finish | Brick |
| Flooring Type | Tile |
| Heating Fuel | Natural Gas |
| Heating Type | Forced Air |
| Size Interior | 1,200 - 1,399 Ft2 |
| Type | Apartment |
Parking
| No Garage |
Land
| Acreage | No |
Rooms
| Level | Type | Length | Width | Dimensions |
|---|---|---|---|---|
| Main Level | Living Room | 4.57 m | 4.57 m | 4.57 m x 4.57 m |
| Main Level | Dining Room | 4 m | 3.4 m | 4 m x 3.4 m |
| Main Level | Kitchen | 4.12 m | 3.2 m | 4.12 m x 3.2 m |
| Main Level | Primary Bedroom | 4.73 m | 4 m | 4.73 m x 4 m |
| Main Level | Bedroom 2 | 3.7 m | 3.1 m | 3.7 m x 3.1 m |
Contact Us
Contact us for more information

