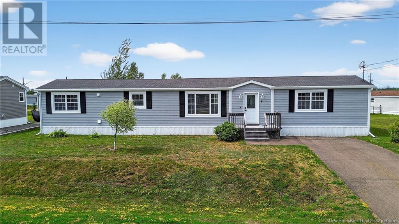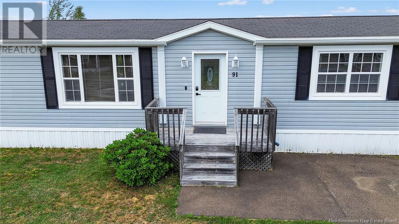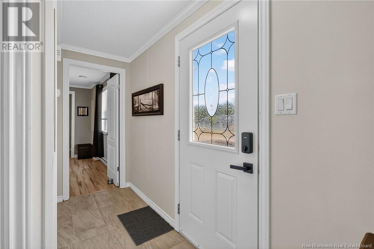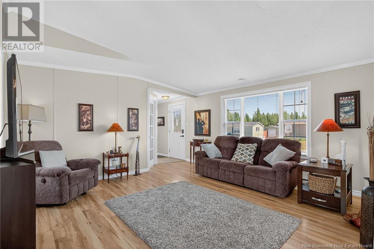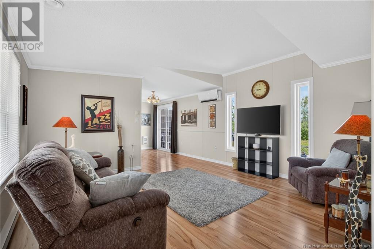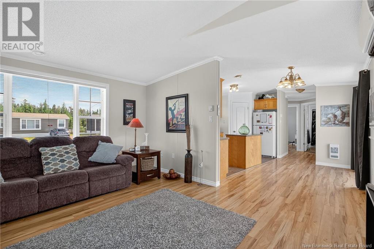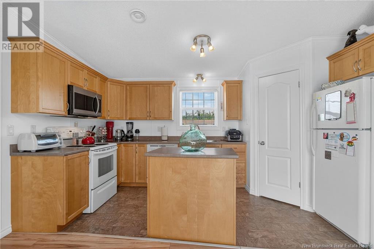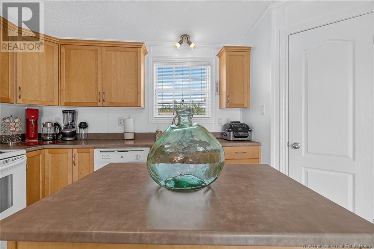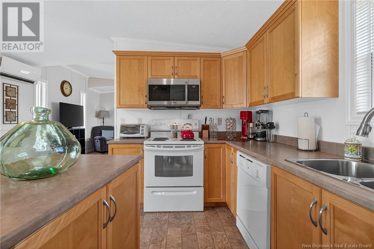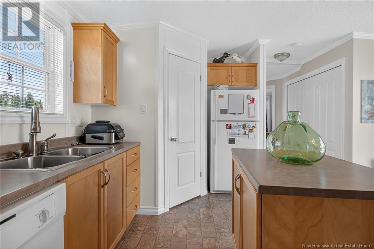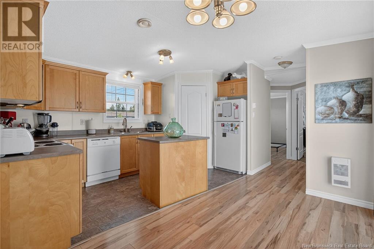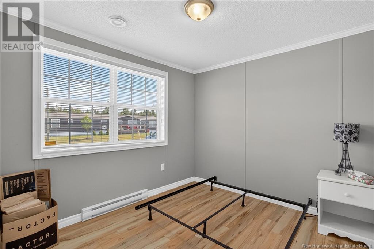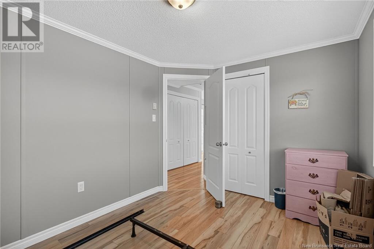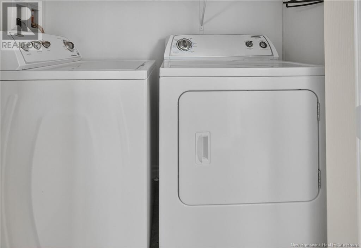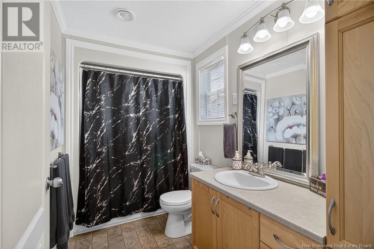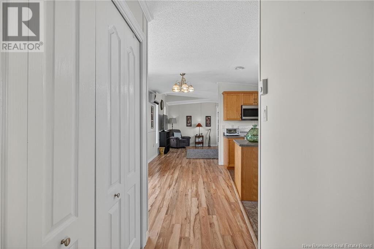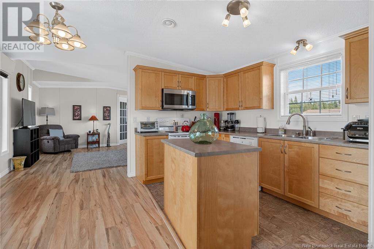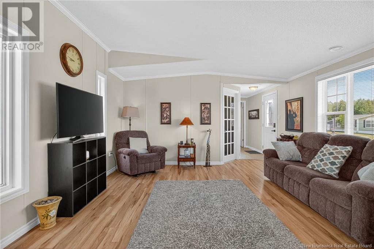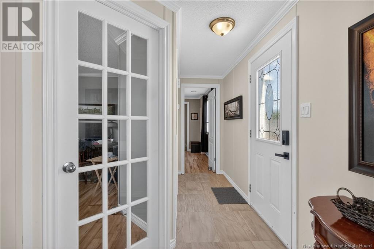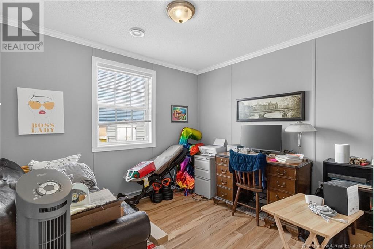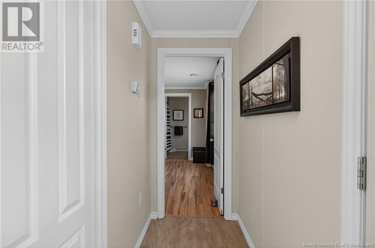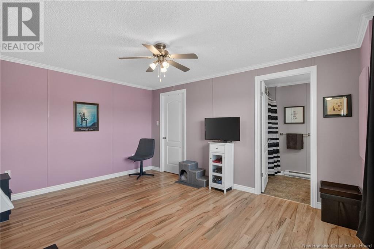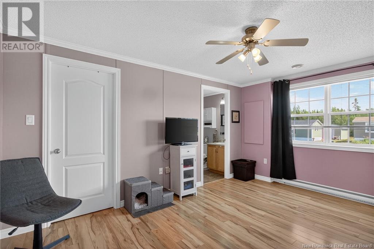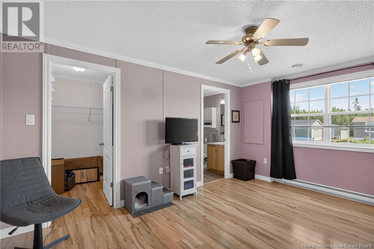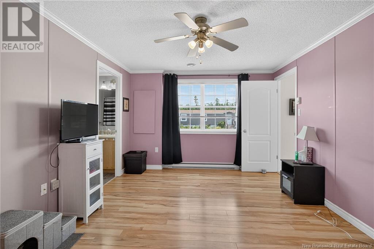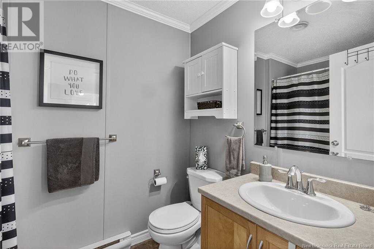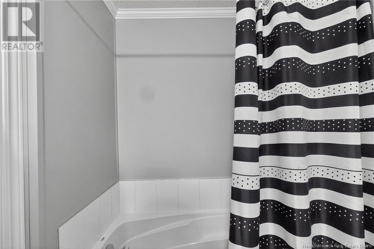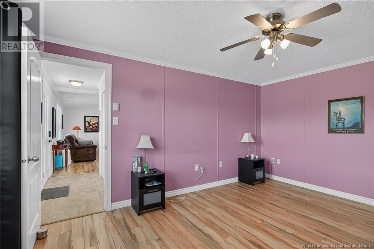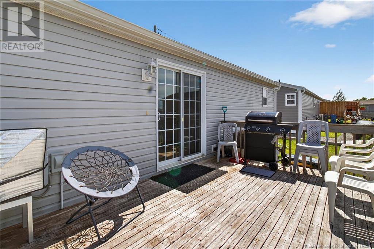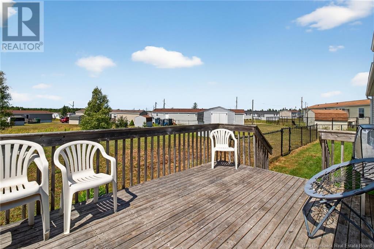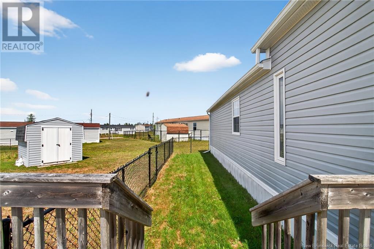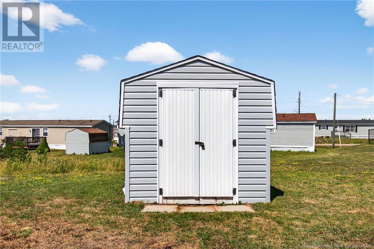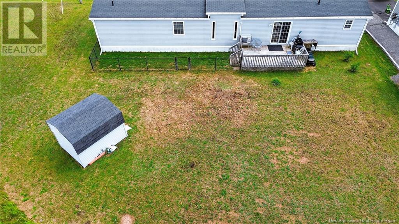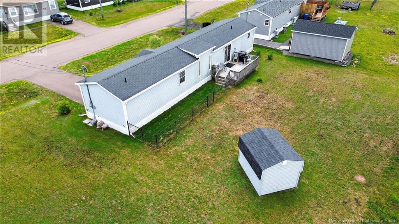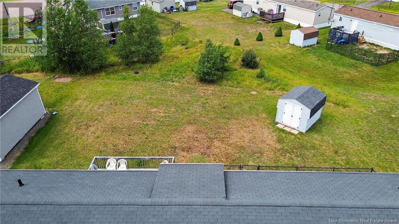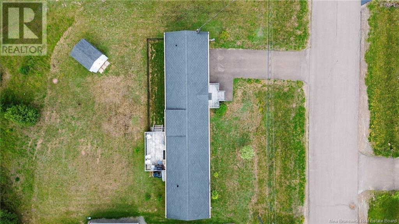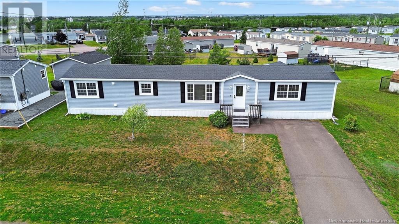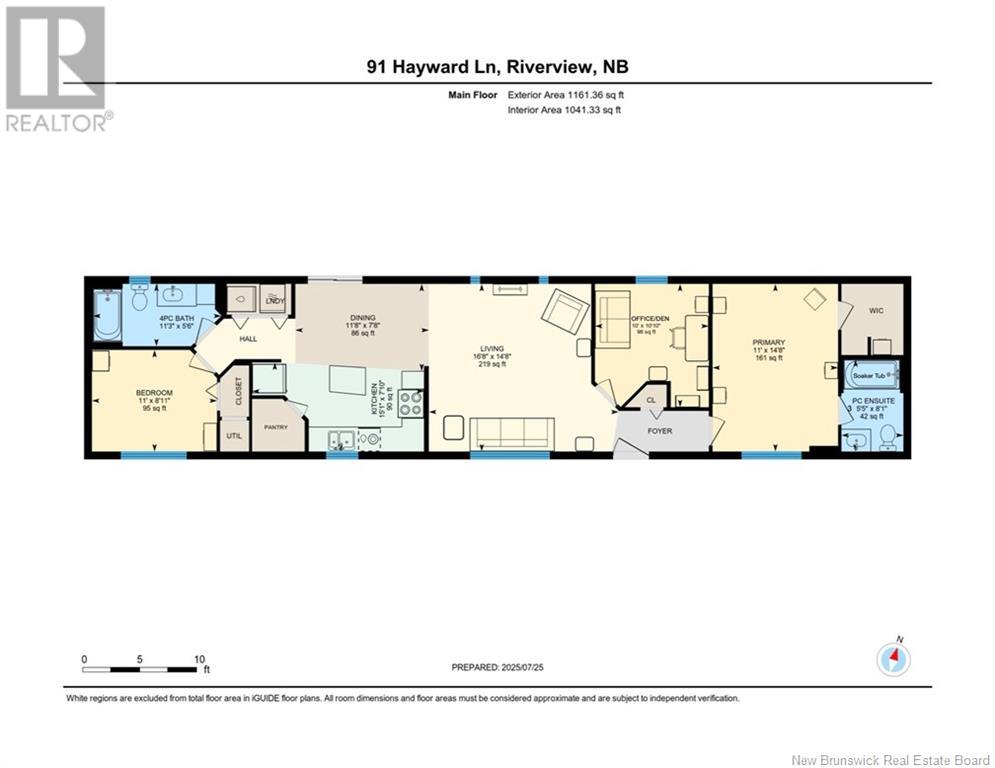2 Bedroom
2 Bathroom
1,041 ft2
Mini
Heat Pump
Baseboard Heaters, Heat Pump
Landscaped
$215,000
Welcome to 91 Hayward Lane in Cross Creek Park in Riverview, NB. This spacious 2012 16' x 72' Kent mini home has a beautiful layout and is move-in ready! To the right of the living room is the PRIMARY SUITE complete with a WALK-IN CLOSET and 3pc ENSUITE BATH WITH SOAKER TUB. The office/den that is directly across from the foyer, making it a PERFECT WORK-FROM-HOME SET UP! The other end of the home is the 2nd bedroom and main 4pc bath. The kitchen has a centre island, WALK-IN PANTRY and there are patio doors off the dining area with a large deck perfect for bbq's and entertaining. There is also a FENCED-IN DOG RUN right off the back deck and there is also a storage shed in the oversized backyard. All appliances remain. Lot rent for new tenants is $475 monthly. Call to book your personal viewing today! (id:60626)
Property Details
|
MLS® Number
|
NB121297 |
|
Property Type
|
Single Family |
|
Features
|
Balcony/deck/patio |
|
Structure
|
Shed |
Building
|
Bathroom Total
|
2 |
|
Bedrooms Above Ground
|
2 |
|
Bedrooms Total
|
2 |
|
Architectural Style
|
Mini |
|
Constructed Date
|
2012 |
|
Cooling Type
|
Heat Pump |
|
Exterior Finish
|
Vinyl |
|
Flooring Type
|
Laminate |
|
Heating Fuel
|
Electric |
|
Heating Type
|
Baseboard Heaters, Heat Pump |
|
Size Interior
|
1,041 Ft2 |
|
Total Finished Area
|
1041 Sqft |
|
Type
|
House |
|
Utility Water
|
Municipal Water |
Land
|
Acreage
|
No |
|
Landscape Features
|
Landscaped |
|
Sewer
|
Municipal Sewage System |
Rooms
| Level |
Type |
Length |
Width |
Dimensions |
|
Main Level |
4pc Bathroom |
|
|
8'1'' x 5'5'' |
|
Main Level |
Office |
|
|
10'10'' x 10'0'' |
|
Main Level |
Bedroom |
|
|
8'11'' x 11'0'' |
|
Main Level |
Primary Bedroom |
|
|
14'8'' x 11'0'' |
|
Main Level |
4pc Bathroom |
|
|
5'6'' x 11'3'' |
|
Main Level |
Dining Room |
|
|
7'8'' x 11'8'' |
|
Main Level |
Kitchen |
|
|
7'10'' x 15'1'' |
|
Main Level |
Living Room |
|
|
14'8'' x 16'8'' |

