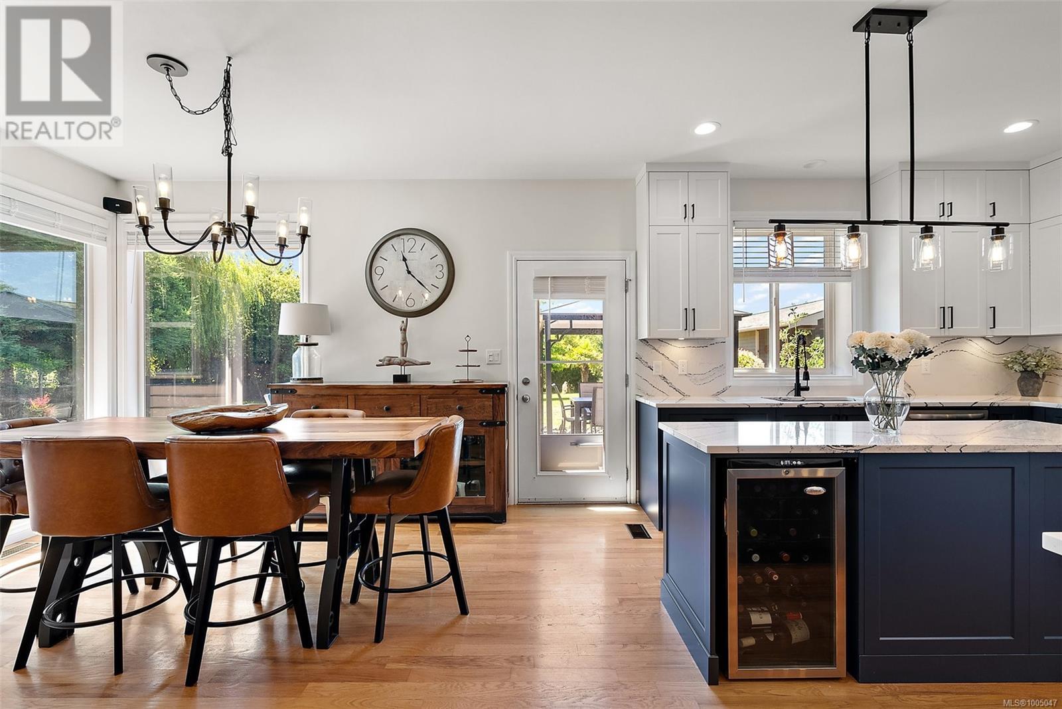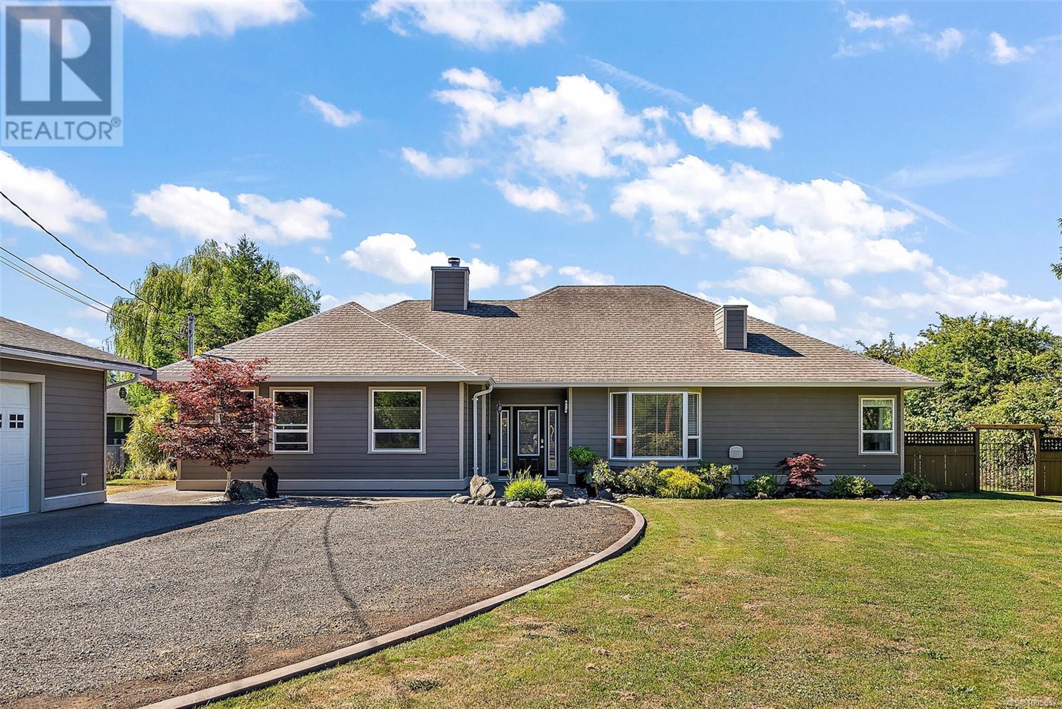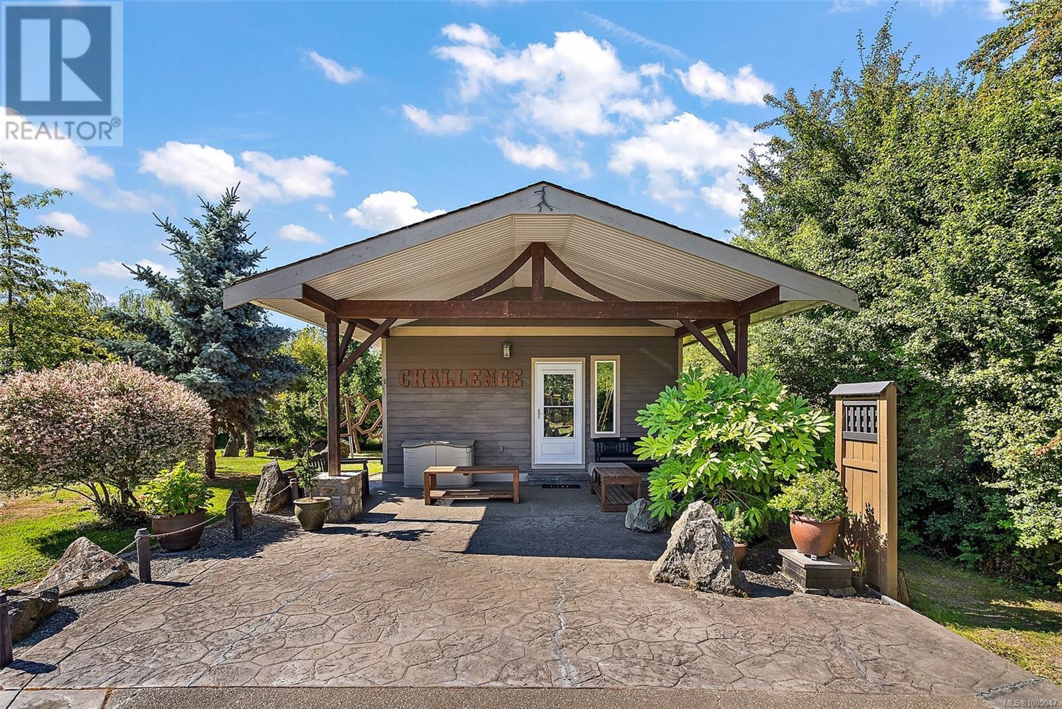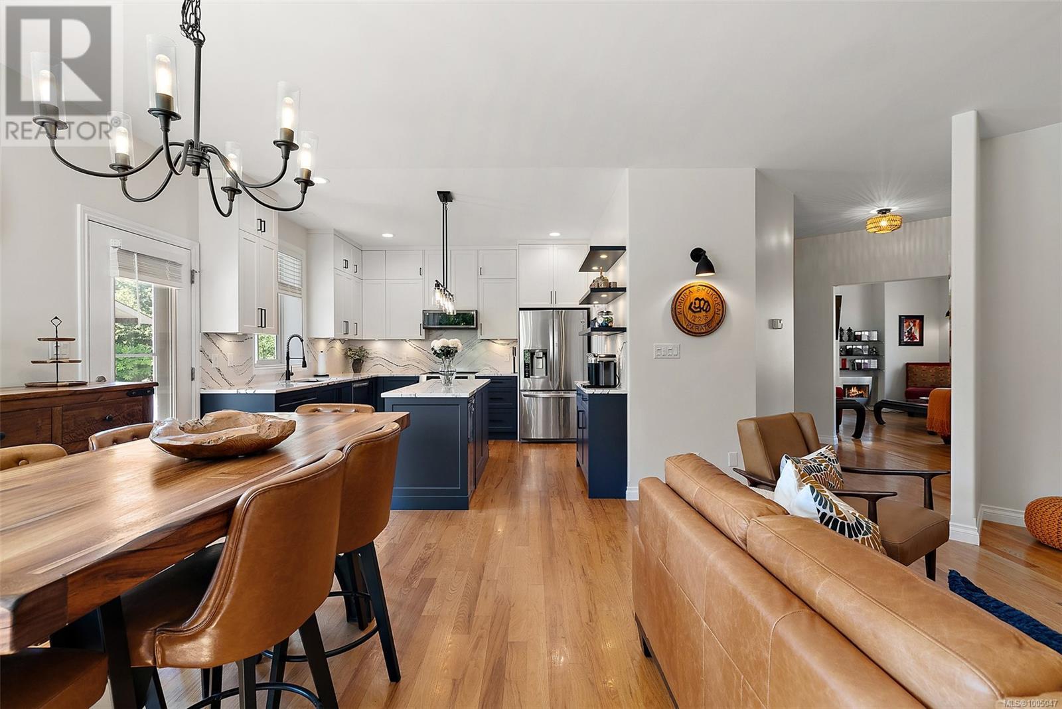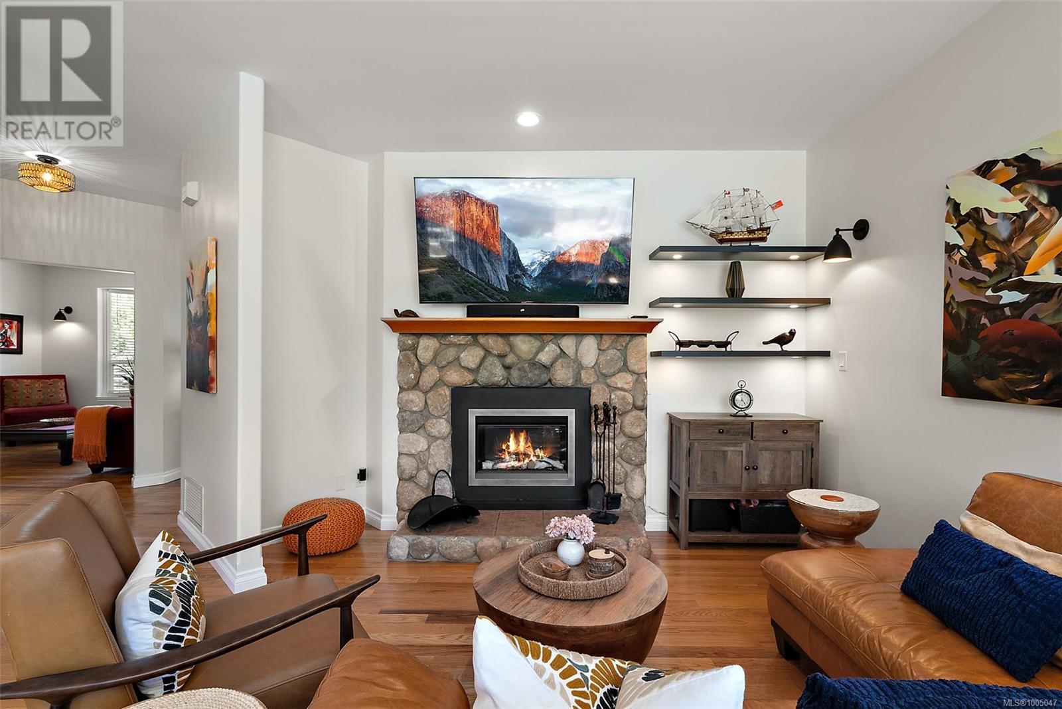3 Bedroom
4 Bathroom
2,304 ft2
Fireplace
Air Conditioned
Heat Pump
$1,695,000
Welcome to this beautifully updated 2-bedroom + den rancher in the heart of Deep Cove—one of the most sought-after locations on the Saanich Peninsula. Set on a sun-drenched & private 0.6-acre lot, this 2005-built home offers the perfect blend of comfort, function, & serene West Coast living. Inside, you'll find stunning wood flooring throughout, a brand-new custom kitchen, stylish new light fixtures, fresh paint, & new blinds. The flexible floor plan includes a separate 1-bedroom suite with its own private entrance—ideal for guests, family, or extra income. Outdoors, enjoy the south-facing backyard, perfect for gardening or relaxing in the sun. The detached double garage provides ample space for vehicles & storage, while a large additional building—currently used as a dojo—offers endless potential for a studio, gym, or workshop. With a heat pump for year-round comfort & just minutes to beaches, wineries, and trails, this is a rare offering in a truly special setting. (id:60626)
Property Details
|
MLS® Number
|
1005047 |
|
Property Type
|
Single Family |
|
Neigbourhood
|
Deep Cove |
|
Features
|
Partially Cleared, Other, Rectangular |
|
Parking Space Total
|
4 |
|
Plan
|
Vip42798 |
Building
|
Bathroom Total
|
4 |
|
Bedrooms Total
|
3 |
|
Constructed Date
|
2005 |
|
Cooling Type
|
Air Conditioned |
|
Fireplace Present
|
Yes |
|
Fireplace Total
|
2 |
|
Heating Fuel
|
Electric |
|
Heating Type
|
Heat Pump |
|
Size Interior
|
2,304 Ft2 |
|
Total Finished Area
|
2304 Sqft |
|
Type
|
House |
Land
|
Acreage
|
No |
|
Size Irregular
|
0.63 |
|
Size Total
|
0.63 Ac |
|
Size Total Text
|
0.63 Ac |
|
Zoning Description
|
R2 |
|
Zoning Type
|
Residential |
Rooms
| Level |
Type |
Length |
Width |
Dimensions |
|
Main Level |
Laundry Room |
11 ft |
8 ft |
11 ft x 8 ft |
|
Main Level |
Bathroom |
|
|
2-Piece |
|
Main Level |
Bathroom |
|
|
3-Piece |
|
Main Level |
Bathroom |
|
|
4-Piece |
|
Main Level |
Dining Room |
11 ft |
8 ft |
11 ft x 8 ft |
|
Main Level |
Family Room |
11 ft |
10 ft |
11 ft x 10 ft |
|
Main Level |
Kitchen |
|
|
10' x 9' |
|
Main Level |
Pantry |
7 ft |
5 ft |
7 ft x 5 ft |
|
Main Level |
Ensuite |
|
|
4-Piece |
|
Main Level |
Primary Bedroom |
13 ft |
12 ft |
13 ft x 12 ft |
|
Main Level |
Bedroom |
9 ft |
10 ft |
9 ft x 10 ft |
|
Main Level |
Bedroom |
12 ft |
12 ft |
12 ft x 12 ft |
|
Main Level |
Living Room |
14 ft |
14 ft |
14 ft x 14 ft |
|
Main Level |
Entrance |
8 ft |
8 ft |
8 ft x 8 ft |
|
Additional Accommodation |
Living Room |
22 ft |
14 ft |
22 ft x 14 ft |
|
Additional Accommodation |
Kitchen |
11 ft |
7 ft |
11 ft x 7 ft |

