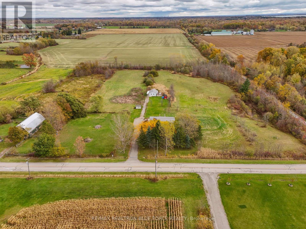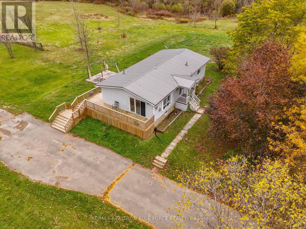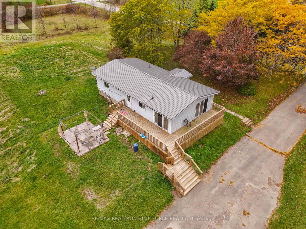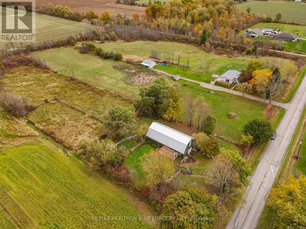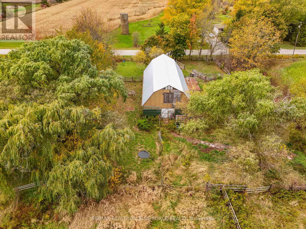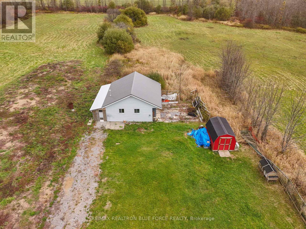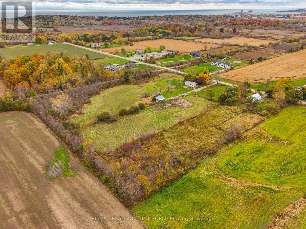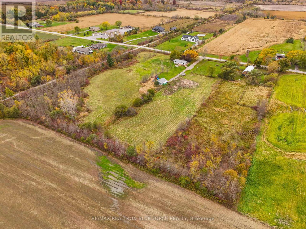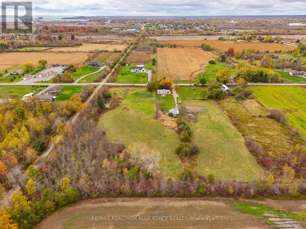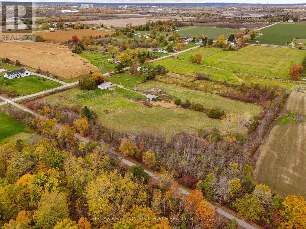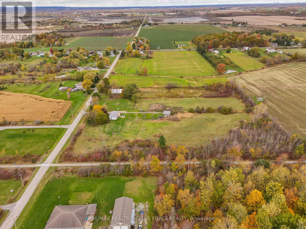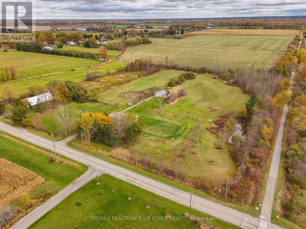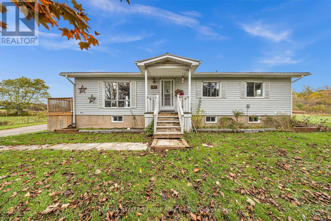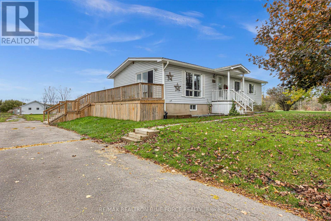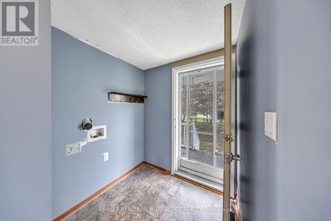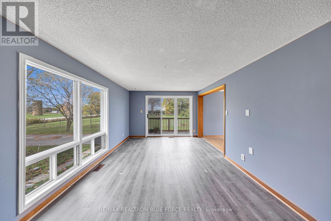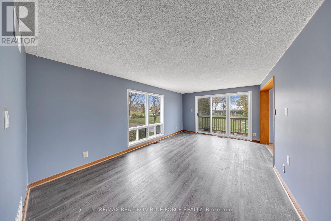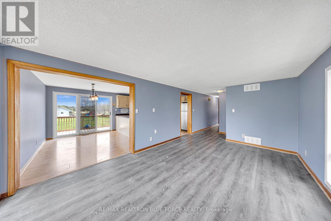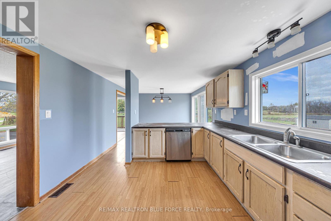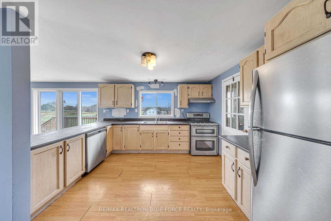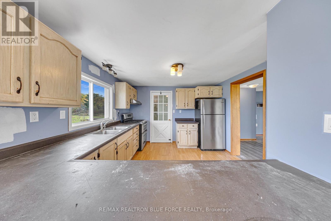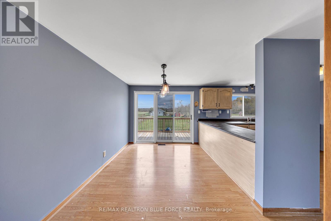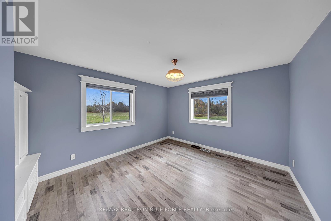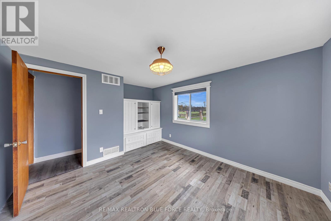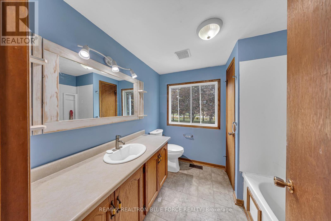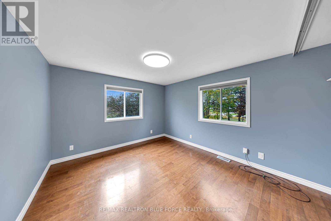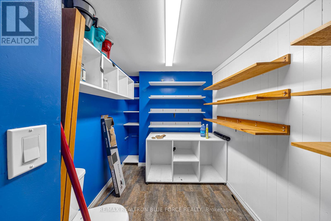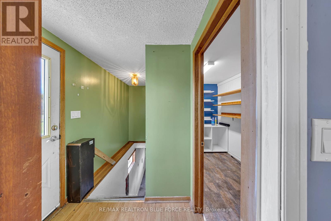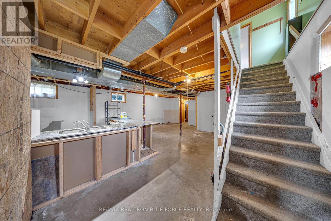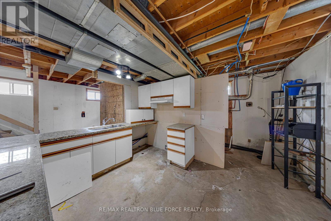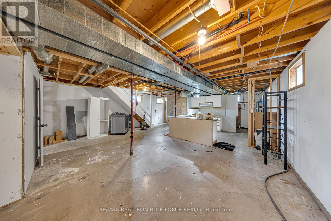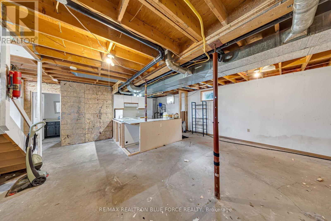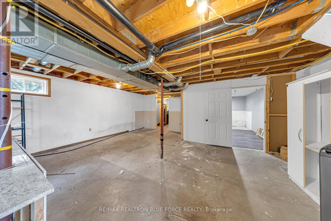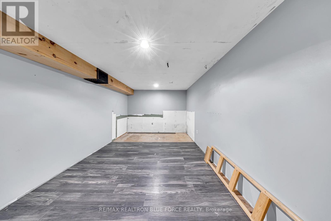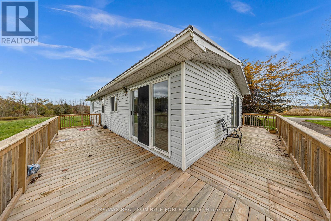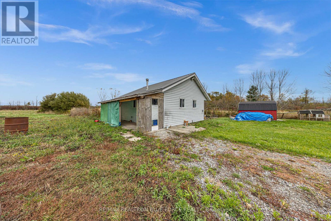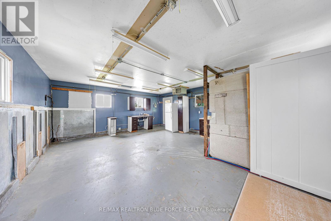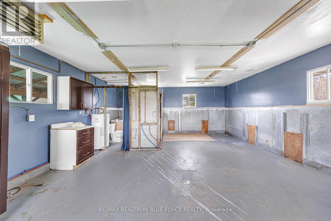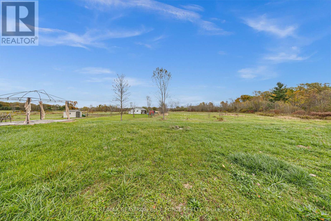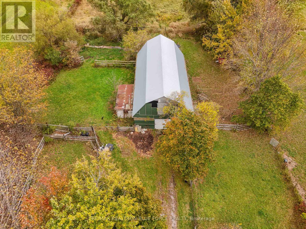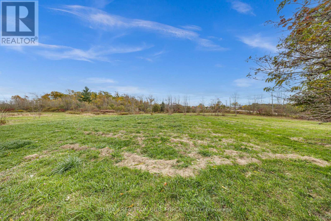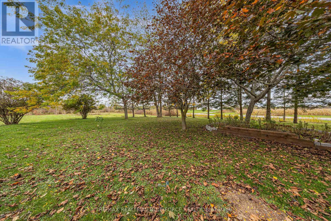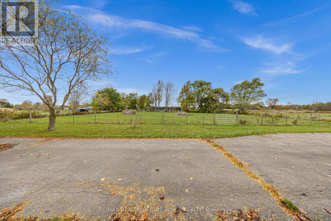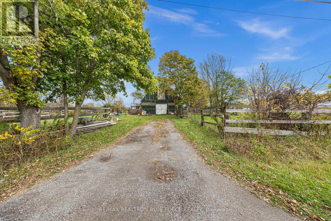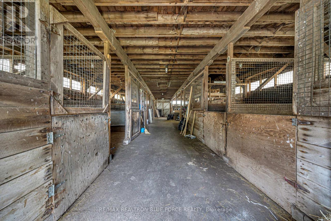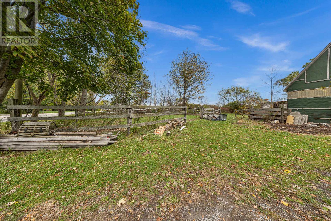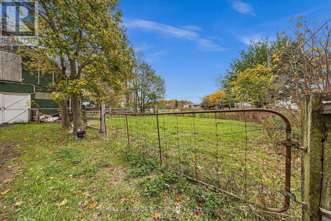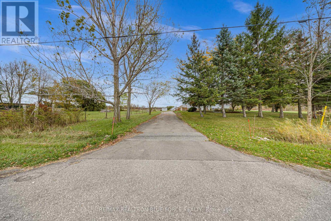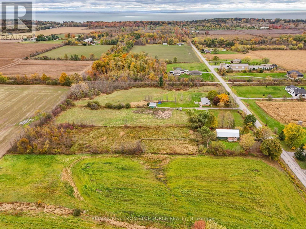915 Lorraine Road Port Colborne, Ontario L3K 5V3
$1,599,000
Just Moments From The Lake, The Friendship Trail And Whisky Run Golf Club, 915 Lorraine Road Offers An Outstanding Location That Beautifully Combines The Conveniences Of Town Living With The Tranquility Of The Countryside. Port Colborne A Community On The Rise And The Future Home Of Canada's First $1.6 Billion EV Battery Separator Plant. This Property Is Just Minutes From Sandy Beaches, Port Colborne's Vibrant Downtown, Local Shops, Restaurants, Schools, The Marina And The Fort Erie/Buffalo Border. The Property Benefits From Three Zoning Designations: RD (Residential Developer), R1 (First Density Residential) And A (Agricultural), Providing Exceptional Flexibility For Future Potential Development. Separate Hydro Service To Both The Barn And The House, This Unique Offering Is Ideally Suited For Visionaries Ready To Invest, Develop, Or Create Something Remarkable In One Of Niagara's Most Exciting Growth Areas. (id:60626)
Property Details
| MLS® Number | X12521252 |
| Property Type | Agriculture |
| Community Name | 874 - Sherkston |
| Farm Type | Farm |
| Parking Space Total | 8 |
Building
| Bathroom Total | 1 |
| Bedrooms Above Ground | 2 |
| Bedrooms Total | 2 |
| Appliances | Dishwasher, Stove, Refrigerator |
| Architectural Style | Bungalow |
| Basement Development | Partially Finished |
| Basement Type | N/a (partially Finished) |
| Cooling Type | Central Air Conditioning |
| Exterior Finish | Aluminum Siding, Vinyl Siding |
| Fireplace Present | Yes |
| Flooring Type | Vinyl |
| Heating Fuel | Natural Gas |
| Heating Type | Forced Air |
| Stories Total | 1 |
| Size Interior | 1,100 - 1,500 Ft2 |
| Utility Water | Drilled Well |
Parking
| No Garage |
Land
| Acreage | Yes |
| Sewer | Septic System |
| Size Irregular | 599.3 X 592.5 Acre |
| Size Total Text | 599.3 X 592.5 Acre|5 - 9.99 Acres |
Rooms
| Level | Type | Length | Width | Dimensions |
|---|---|---|---|---|
| Main Level | Living Room | 6.65 m | 3.37 m | 6.65 m x 3.37 m |
| Main Level | Dining Room | 2.7 m | 3.37 m | 2.7 m x 3.37 m |
| Main Level | Kitchen | 3.68 m | 3.37 m | 3.68 m x 3.37 m |
| Main Level | Primary Bedroom | 4.18 m | 4.18 m | 4.18 m x 4.18 m |
| Main Level | Bedroom 2 | 4.18 m | 4.18 m | 4.18 m x 4.18 m |
| Main Level | Pantry | 3.14 m | 2.25 m | 3.14 m x 2.25 m |
Utilities
| Cable | Available |
| Electricity | Installed |
Contact Us
Contact us for more information

