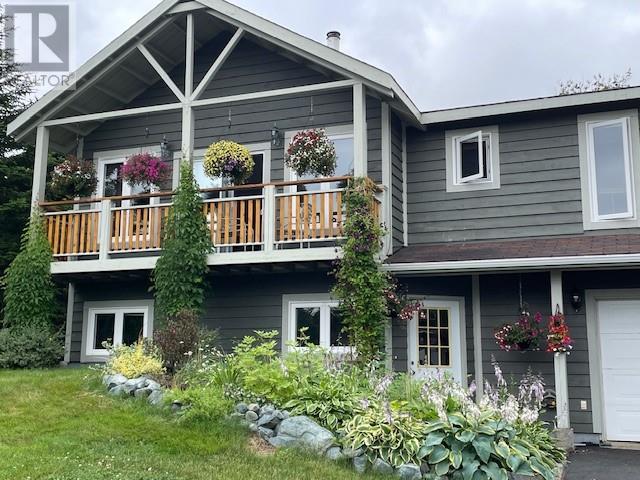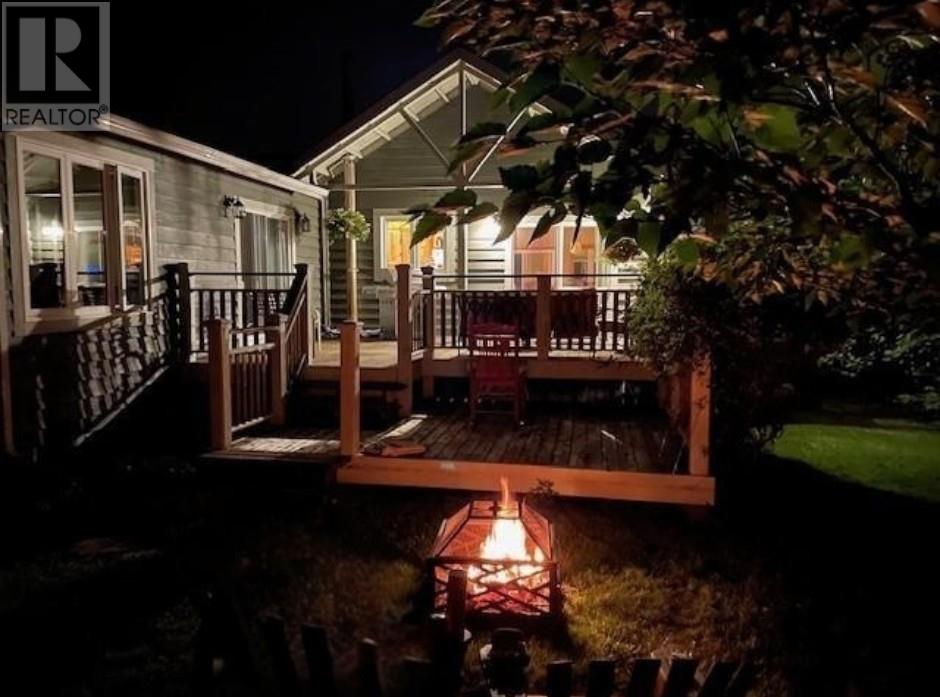4 Bedroom
3 Bathroom
3,365 ft2
Fireplace
Hot Water Radiator Heat
Landscaped
$549,900
Tucked away in a private, peaceful setting with a view of Hogan’s Pond, this raised bungalow offers the best of both worlds—quiet, country-style living just 10 minutes from the Avalon Mall, Health Sciences Centre, and MUN. On full municipal services, the home features vaulted ceilings, a cozy country kitchen, and a woodstove that adds warmth and charm. With 4 bedrooms and 3 full baths, there’s plenty of space for family life or hosting guests. Whether you’re relaxing by the fire or taking in the pond view with your morning coffee, this home delivers comfort, character, and convenience. As per Sellers direction. The Sellers hereby direct the listing Brokerage there will be NO CONVEYANCE OF ANY WRITTEN SIGNED OFFERS prior to 6 pm Sunday July 27/2025 and all offers are to be open for acceptance until 8 pm July 27/2025 (id:60626)
Property Details
|
MLS® Number
|
1288223 |
|
Property Type
|
Single Family |
|
Equipment Type
|
None |
|
Rental Equipment Type
|
None |
|
Storage Type
|
Storage Shed |
Building
|
Bathroom Total
|
3 |
|
Bedrooms Above Ground
|
4 |
|
Bedrooms Total
|
4 |
|
Constructed Date
|
1999 |
|
Construction Style Attachment
|
Detached |
|
Exterior Finish
|
Wood |
|
Fireplace Fuel
|
Wood |
|
Fireplace Present
|
Yes |
|
Fireplace Type
|
Woodstove |
|
Flooring Type
|
Ceramic Tile, Hardwood, Mixed Flooring |
|
Foundation Type
|
Poured Concrete |
|
Heating Fuel
|
Electric, Wood |
|
Heating Type
|
Hot Water Radiator Heat |
|
Stories Total
|
1 |
|
Size Interior
|
3,365 Ft2 |
|
Type
|
House |
|
Utility Water
|
Municipal Water |
Land
|
Access Type
|
Year-round Access |
|
Acreage
|
No |
|
Landscape Features
|
Landscaped |
|
Sewer
|
Municipal Sewage System |
|
Size Irregular
|
91 X 98 X 344 X 311 |
|
Size Total Text
|
91 X 98 X 344 X 311|21,780 - 32,669 Sqft (1/2 - 3/4 Ac) |
|
Zoning Description
|
Res. |
Rooms
| Level |
Type |
Length |
Width |
Dimensions |
|
Lower Level |
Not Known |
|
|
19.0 x 27 |
|
Lower Level |
Foyer |
|
|
6.0 x 8.0 |
|
Lower Level |
Bath (# Pieces 1-6) |
|
|
3 pc |
|
Lower Level |
Storage |
|
|
9.0 x 19 |
|
Lower Level |
Games Room |
|
|
17.0 x 22.0 |
|
Lower Level |
Laundry Room |
|
|
6.0 x 8.4 |
|
Lower Level |
Office |
|
|
10.0 x 14.0 |
|
Main Level |
Family Room |
|
|
11.2 x 13.0 |
|
Main Level |
Bath (# Pieces 1-6) |
|
|
4 pc |
|
Main Level |
Bedroom |
|
|
9.8 x 11.8 |
|
Main Level |
Bedroom |
|
|
9.11 x 19.0 |
|
Main Level |
Bedroom |
|
|
10.3 x 12.3 |
|
Main Level |
Ensuite |
|
|
4 PC |
|
Main Level |
Primary Bedroom |
|
|
11.02 x 14.9 |
|
Main Level |
Kitchen |
|
|
11.10 x 12.0 |
|
Main Level |
Dining Room |
|
|
9-5 x 12.5 |
|
Main Level |
Living Room |
|
|
18-2 x 19.0 |











































