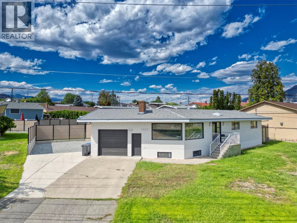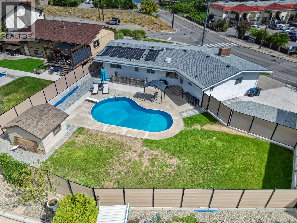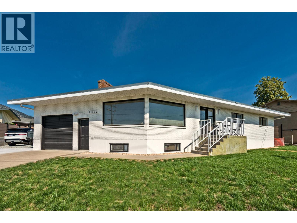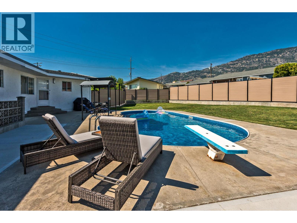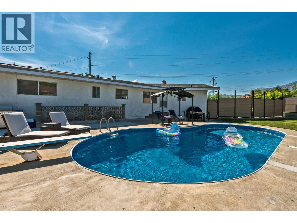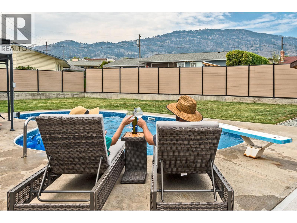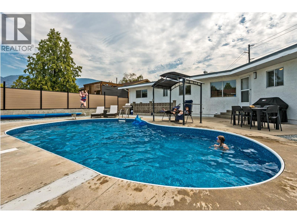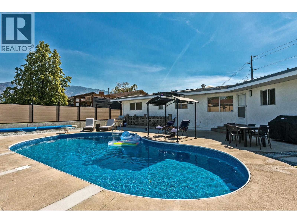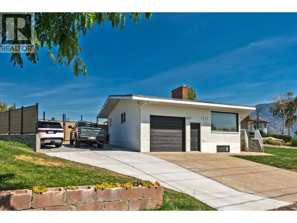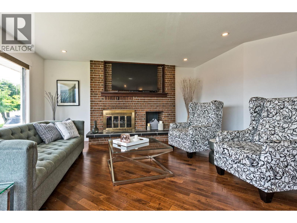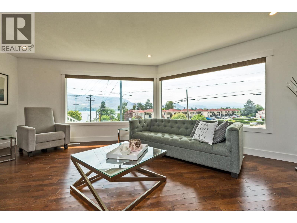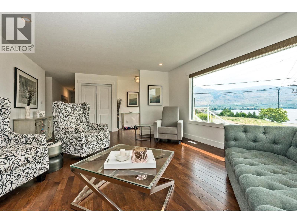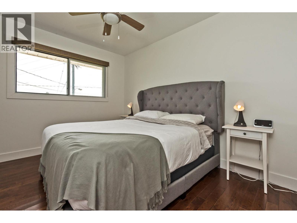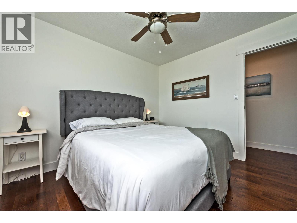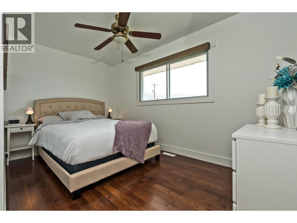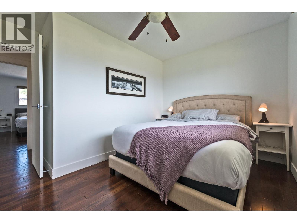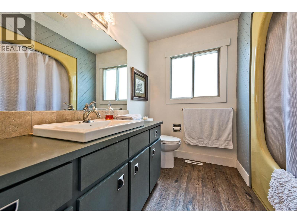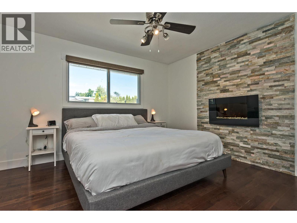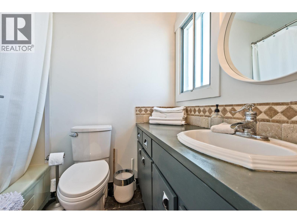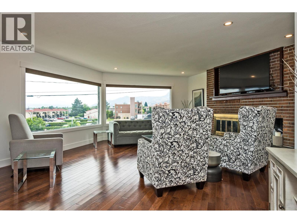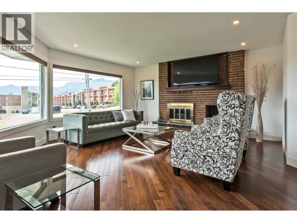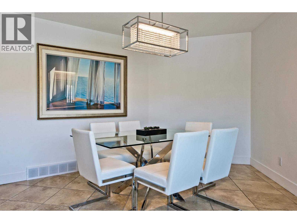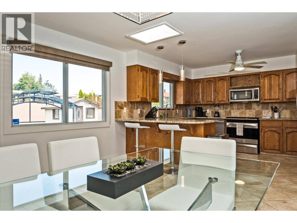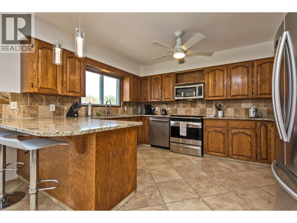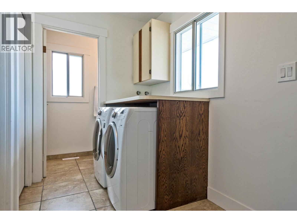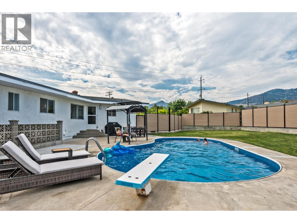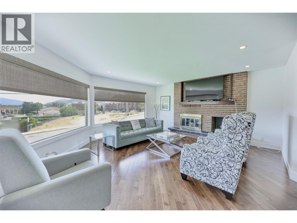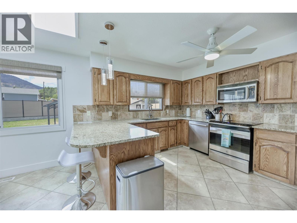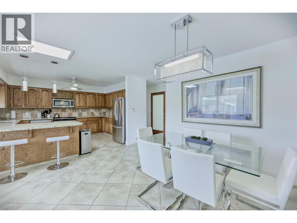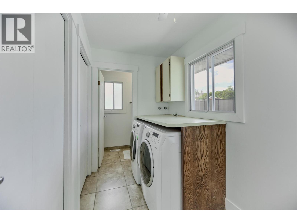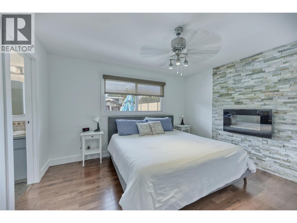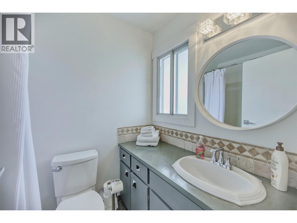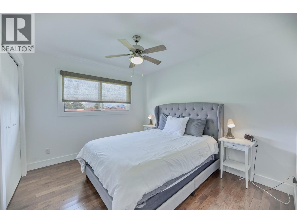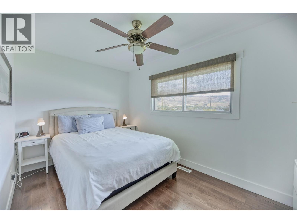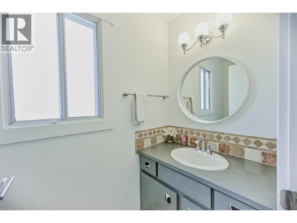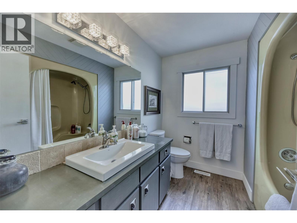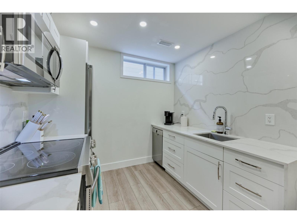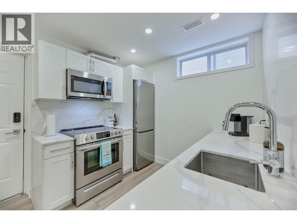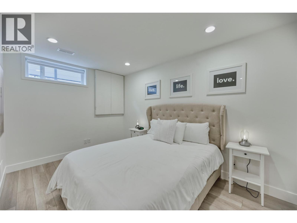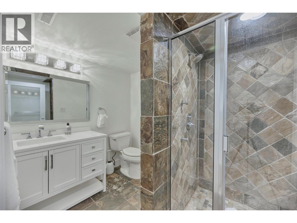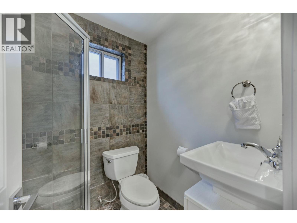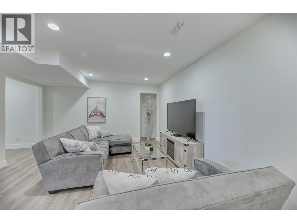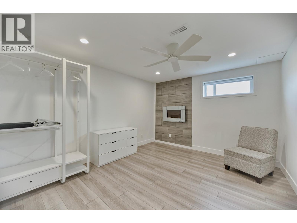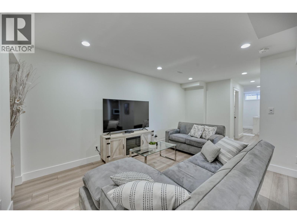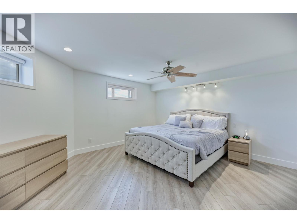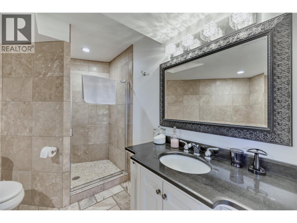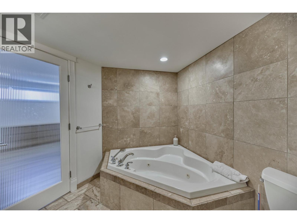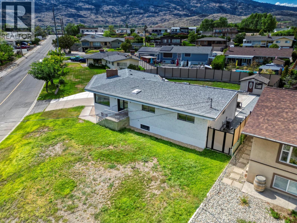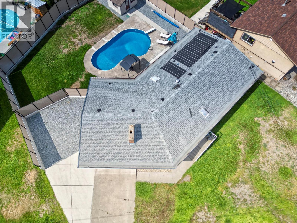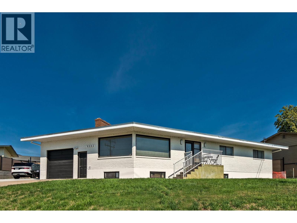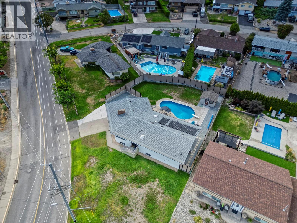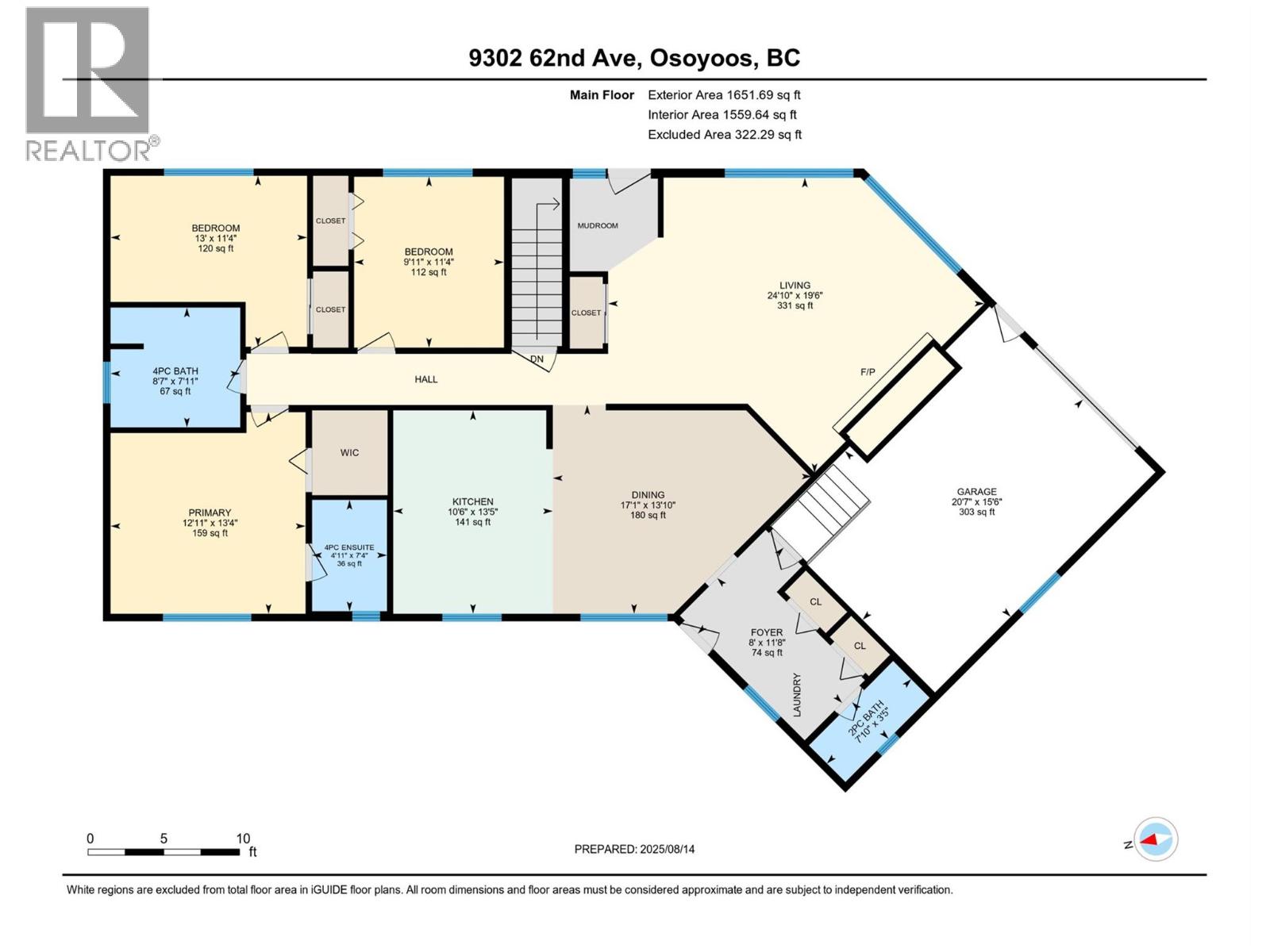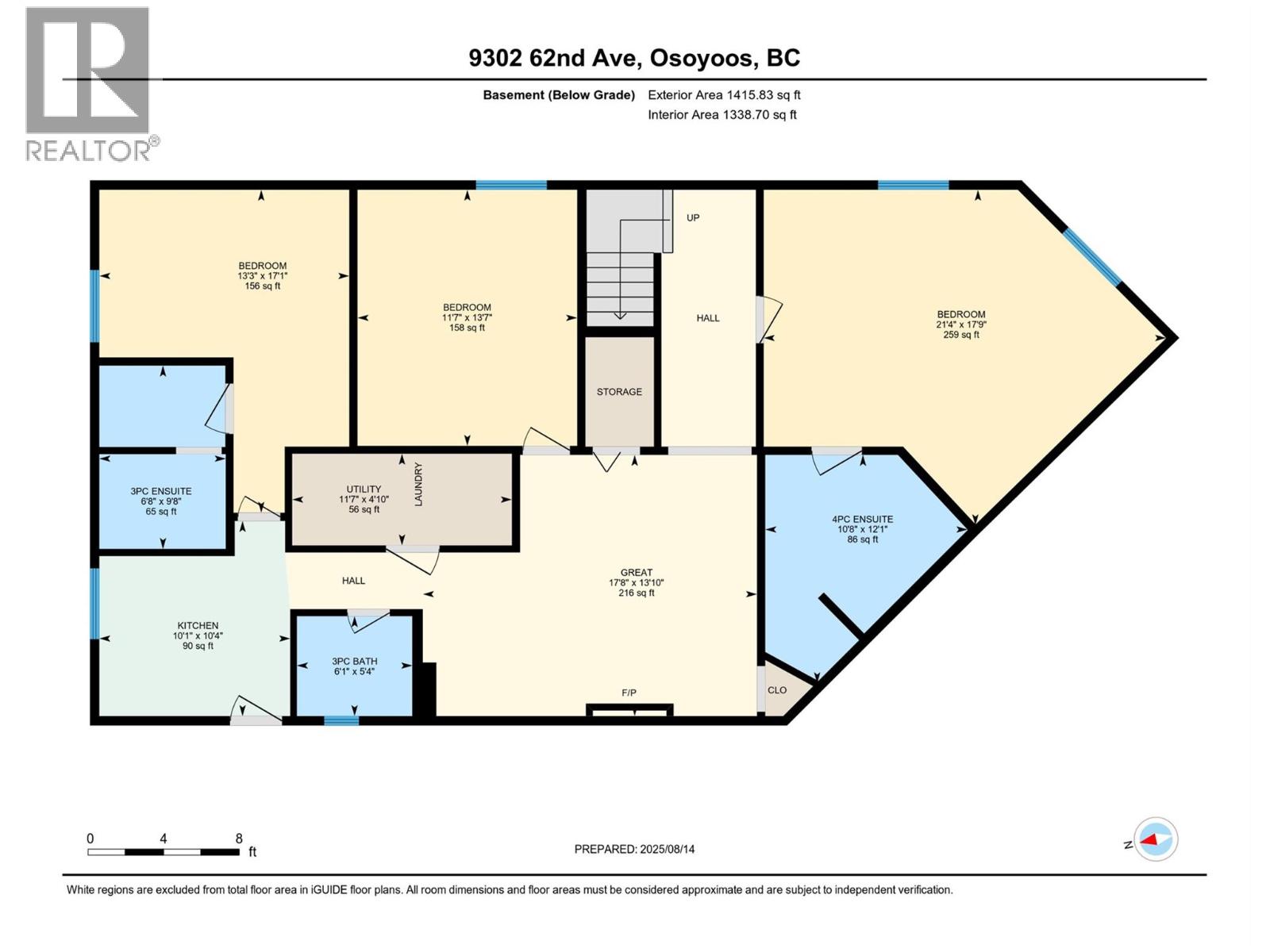6 Bedroom
6 Bathroom
2,897 ft2
Ranch
Fireplace
Inground Pool, Pool
Central Air Conditioning
Forced Air
$1,100,000
SPACIOUS FAMILY HOME WITH POOL & SUITE IN THE HEART OF OSOYOOS, STEPS TO THE BEACH AND OSOYOOS LAKE! Welcome to 9302 62nd Avenue, a versatile 6-bedroom, 6-bathroom property offering the perfect blend of lifestyle and investment. Centrally located just steps from downtown Osoyoos, this EXTENSIVELY REMODELLED HOME is close to schools, shopping, restaurants, and Osoyoos Lake—everything you need right at your doorstep. The upper level features 3 bedrooms and 3 bathrooms, including a bright primary suite, a spacious living/dining area, and a functional kitchen with access to the deck to the pool. The lower level offers a self-contained 3-bedroom, 3-bathroom spacious suite with a private entrance—ideal for multi-generational families, guests, or rental income. Step outside to your own private oasis. A large in-ground swimming pool and fenced backyard make this property perfect for entertaining, family gatherings, or simply enjoying Osoyoos’ sunny climate. Opportunities like this don’t come up often—whether you’re looking for a spacious full-time residence, a revenue property, or a summer getaway, this home has it all. (id:60626)
Property Details
|
MLS® Number
|
10359949 |
|
Property Type
|
Single Family |
|
Neigbourhood
|
Osoyoos |
|
Amenities Near By
|
Golf Nearby |
|
Features
|
Corner Site |
|
Parking Space Total
|
1 |
|
Pool Type
|
Inground Pool, Pool |
|
View Type
|
Lake View, Mountain View |
Building
|
Bathroom Total
|
6 |
|
Bedrooms Total
|
6 |
|
Appliances
|
Range, Refrigerator, Dishwasher, Dryer, Washer |
|
Architectural Style
|
Ranch |
|
Basement Type
|
Full |
|
Constructed Date
|
1980 |
|
Construction Style Attachment
|
Detached |
|
Cooling Type
|
Central Air Conditioning |
|
Exterior Finish
|
Brick, Stucco |
|
Fireplace Present
|
Yes |
|
Fireplace Total
|
1 |
|
Half Bath Total
|
3 |
|
Heating Fuel
|
Electric |
|
Heating Type
|
Forced Air |
|
Roof Material
|
Asphalt Shingle |
|
Roof Style
|
Unknown |
|
Stories Total
|
2 |
|
Size Interior
|
2,897 Ft2 |
|
Type
|
House |
|
Utility Water
|
Municipal Water |
Parking
Land
|
Acreage
|
No |
|
Land Amenities
|
Golf Nearby |
|
Sewer
|
Municipal Sewage System |
|
Size Irregular
|
0.26 |
|
Size Total
|
0.26 Ac|under 1 Acre |
|
Size Total Text
|
0.26 Ac|under 1 Acre |
|
Zoning Type
|
Unknown |
Rooms
| Level |
Type |
Length |
Width |
Dimensions |
|
Lower Level |
Utility Room |
|
|
11'7'' x 4'10'' |
|
Lower Level |
Great Room |
|
|
17'8'' x 13'10'' |
|
Lower Level |
Bedroom |
|
|
21'4'' x 17'9'' |
|
Lower Level |
Bedroom |
|
|
13'7'' x 11'7'' |
|
Lower Level |
Bedroom |
|
|
17'1'' x 13'3'' |
|
Lower Level |
4pc Ensuite Bath |
|
|
12'1'' x 10'8'' |
|
Lower Level |
3pc Ensuite Bath |
|
|
9'8'' x 6'8'' |
|
Lower Level |
Kitchen |
|
|
10'4'' x 10'1'' |
|
Lower Level |
3pc Bathroom |
|
|
6'1'' x 5'4'' |
|
Main Level |
Bedroom |
|
|
13'0'' x 11'4'' |
|
Main Level |
4pc Bathroom |
|
|
8'7'' x 7'11'' |
|
Main Level |
Bedroom |
|
|
11'4'' x 9'11'' |
|
Main Level |
4pc Ensuite Bath |
|
|
7'4'' x 4'11'' |
|
Main Level |
Primary Bedroom |
|
|
13'4'' x 12'11'' |
|
Main Level |
Foyer |
|
|
11'8'' x 8'0'' |
|
Main Level |
Kitchen |
|
|
13'5'' x 10'6'' |
|
Main Level |
2pc Bathroom |
|
|
7'10'' x 3'5'' |
|
Main Level |
Dining Room |
|
|
17'1'' x 13'10'' |
|
Main Level |
Living Room |
|
|
24'10'' x 19'6'' |

