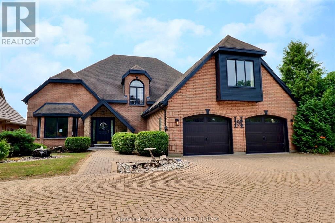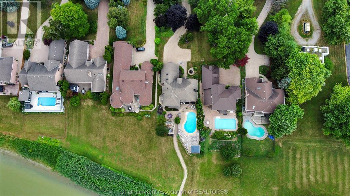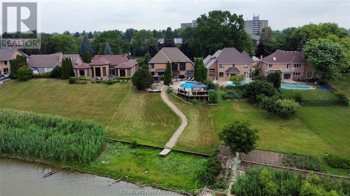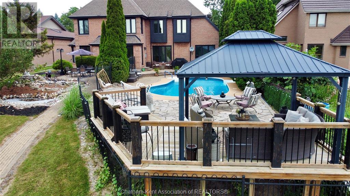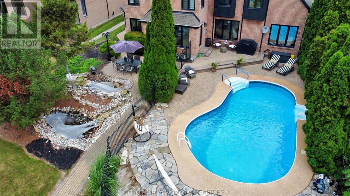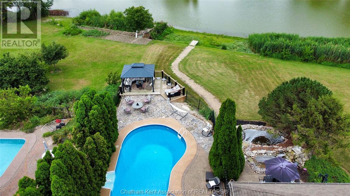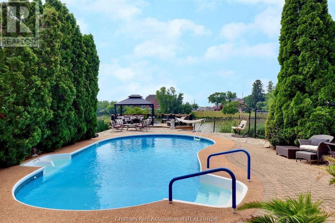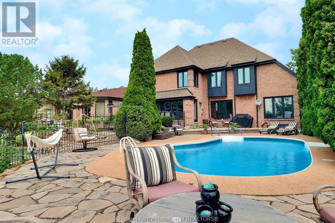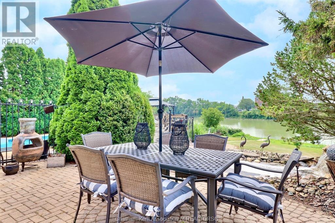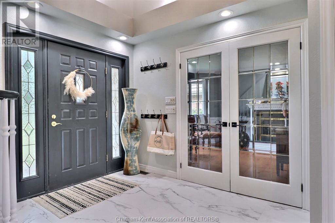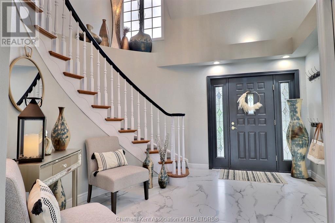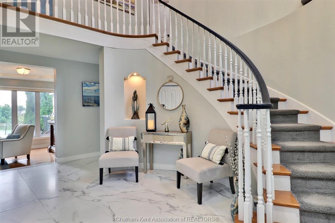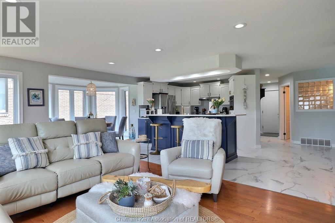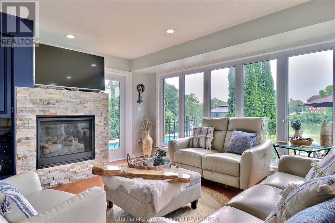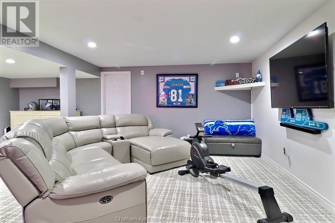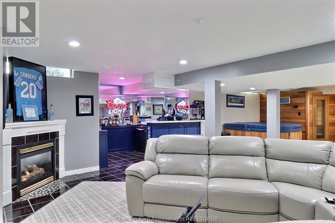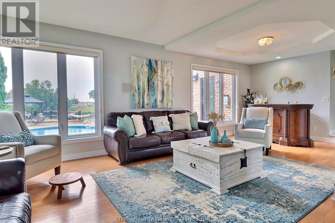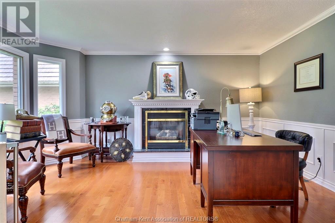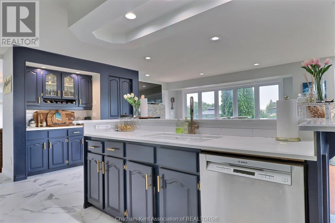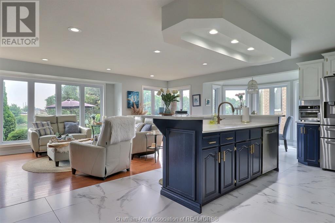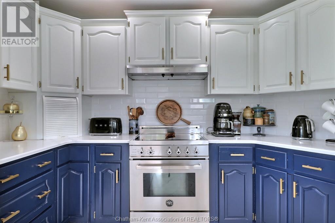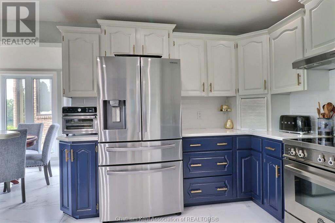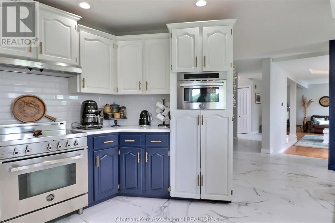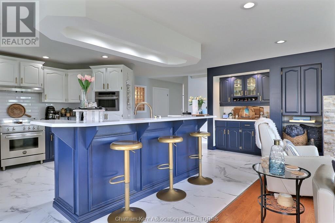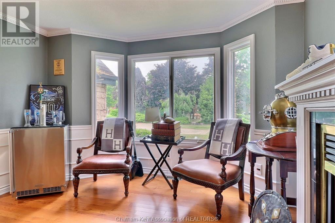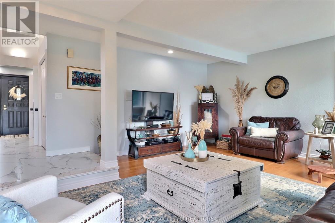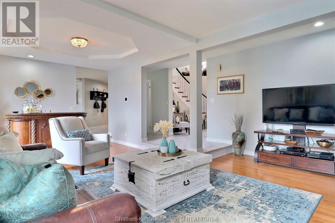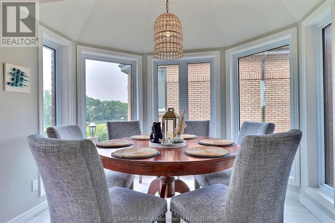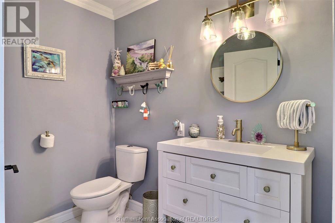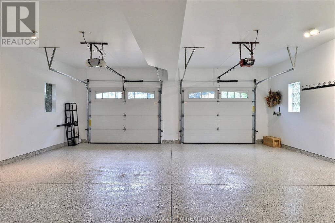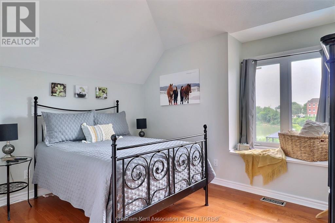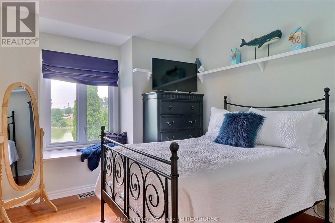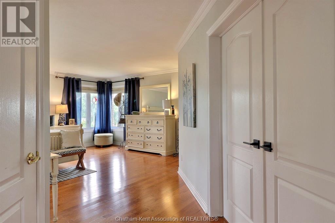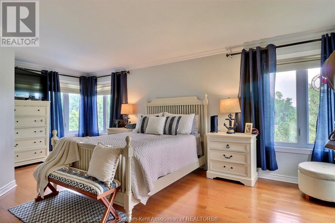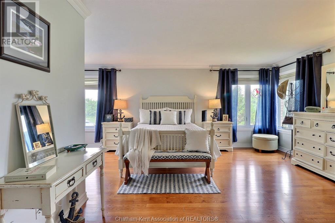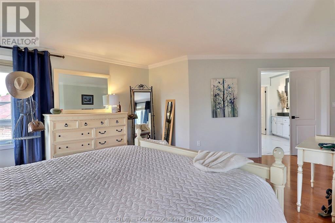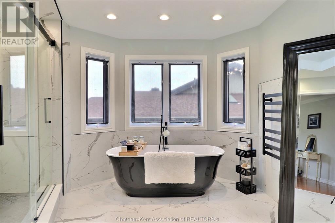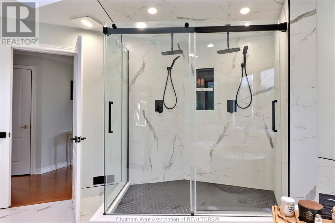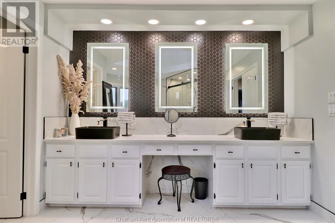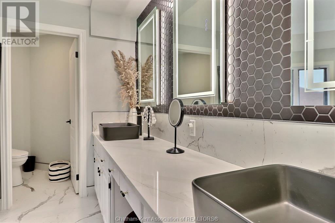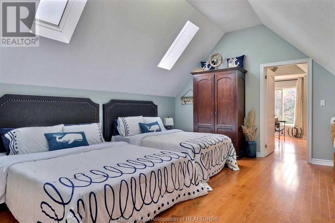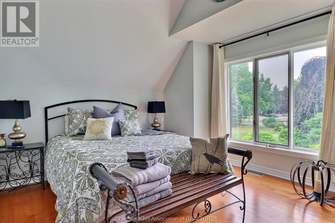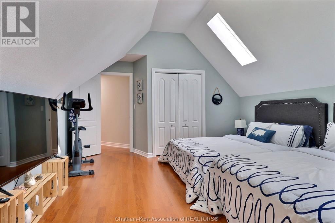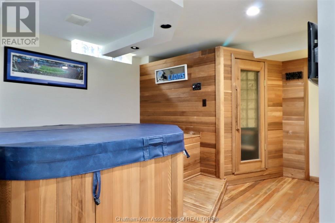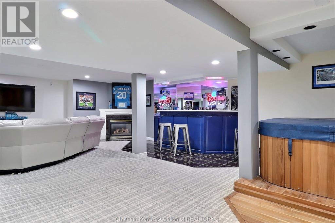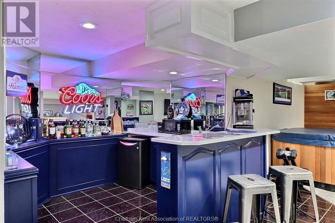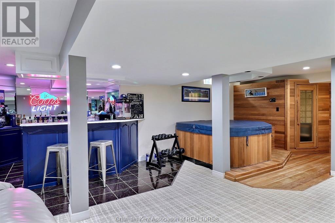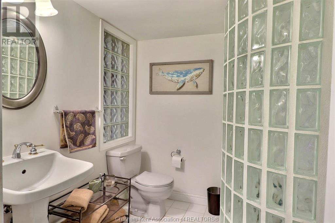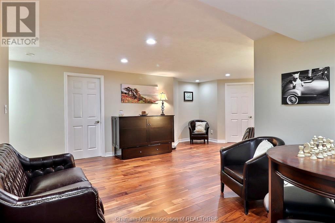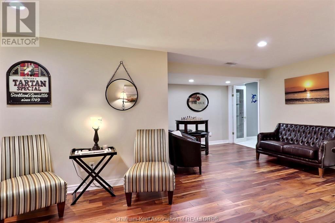932 Grand Avenue Chatham, Ontario N7L 5H6
$1,599,999
Welcome to your dream home! This custom built executive home is situated on the picturesque Thames River. You'll experience a peaceful escape while staying close to all essential amenities. Perfect for entertaining or pure self indulgence , this home delivers a backyard oasis with meticulously manicured landscaping and stunning views. Enjoy your in ground pool, expansive patio area and additional deck with both, guests or relaxing with family. This home boasts a master bedroom with ensuite and three additional bedrooms and bathrooms plus bonus room. Main floor offers enormous gourmet kitchen with eat in area. New granite countertops and granite sink situated on the expansive island, alongside new high end kitchen appliances. Two sitting areas to enjoy amazing views with family and friends, and a main floor office that allows you to work from home. Fully renovated basement has two separate areas for relaxation or entertaining equipped with hot tub, sauna and ample storage. Fully finished from top to bottom giving separate areas for multiple family gatherings. Spacious 2.5 car garage finished with gleaming epoxy floors, perfect for your water recreational vehicles and additional storage. A rare opportunity to own a turn key home that offers luxury, privacy and function. Schedule your private viewing today! (id:60626)
Property Details
| MLS® Number | 25019023 |
| Property Type | Single Family |
| Features | Double Width Or More Driveway, Interlocking Driveway |
| Pool Type | Inground Pool |
| Water Front Type | Waterfront On River |
Building
| Bathroom Total | 4 |
| Bedrooms Above Ground | 4 |
| Bedrooms Total | 4 |
| Appliances | Hot Tub |
| Constructed Date | 1991 |
| Cooling Type | Central Air Conditioning |
| Exterior Finish | Aluminum/vinyl, Brick |
| Fireplace Fuel | Gas |
| Fireplace Present | Yes |
| Fireplace Type | Conventional |
| Flooring Type | Carpeted, Ceramic/porcelain, Hardwood |
| Foundation Type | Concrete |
| Half Bath Total | 1 |
| Heating Fuel | Natural Gas |
| Stories Total | 2 |
| Type | House |
Parking
| Garage |
Land
| Acreage | No |
| Fence Type | Fence |
| Landscape Features | Landscaped |
| Size Irregular | 68.25 X Irreg / 0.534 Ac |
| Size Total Text | 68.25 X Irreg / 0.534 Ac|1/2 - 1 Acre |
| Zoning Description | Res |
Rooms
| Level | Type | Length | Width | Dimensions |
|---|---|---|---|---|
| Second Level | Other | 14 ft ,7 in | 14 ft ,7 in x Measurements not available | |
| Second Level | Bedroom | 14 ft ,6 in | Measurements not available x 14 ft ,6 in | |
| Second Level | 5pc Ensuite Bath | 15 ft | 15 ft x Measurements not available | |
| Second Level | Primary Bedroom | 16 ft ,2 in | Measurements not available x 16 ft ,2 in | |
| Second Level | Bedroom | Measurements not available | ||
| Second Level | Bedroom | 12 ft ,6 in | 10 ft ,3 in | 12 ft ,6 in x 10 ft ,3 in |
| Second Level | 5pc Bathroom | 9 ft ,2 in | Measurements not available x 9 ft ,2 in | |
| Basement | 3pc Bathroom | Measurements not available | ||
| Basement | Storage | 20 ft | Measurements not available x 20 ft | |
| Basement | Family Room/fireplace | Measurements not available | ||
| Basement | Games Room | 22 ft ,3 in | 22 ft ,3 in x Measurements not available | |
| Main Level | Laundry Room | Measurements not available | ||
| Main Level | 2pc Bathroom | 7 ft ,7 in | 7 ft ,7 in x Measurements not available | |
| Main Level | Office | 15 ft ,5 in | 15 ft ,5 in x Measurements not available | |
| Main Level | Foyer | 18 ft ,4 in | 18 ft ,4 in x Measurements not available | |
| Main Level | Living Room/fireplace | 25 ft ,4 in | 16 ft ,6 in | 25 ft ,4 in x 16 ft ,6 in |
| Main Level | Kitchen | 27 ft ,4 in | Measurements not available x 27 ft ,4 in |
Contact Us
Contact us for more information

