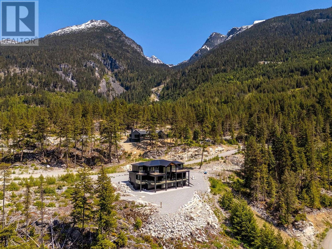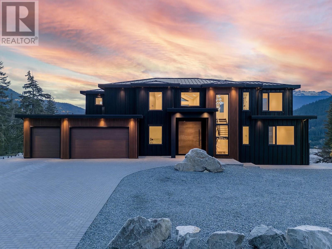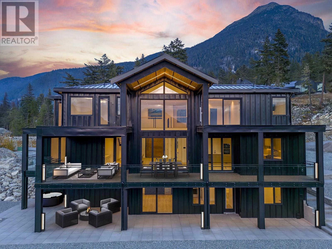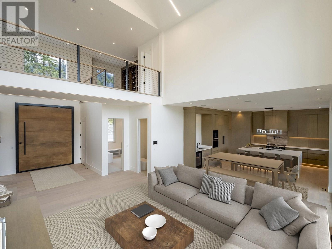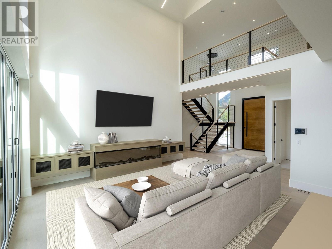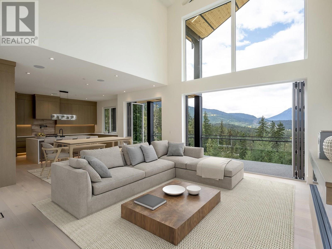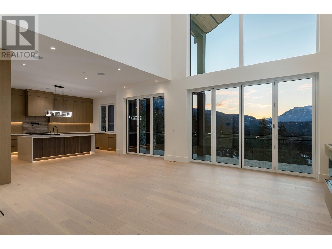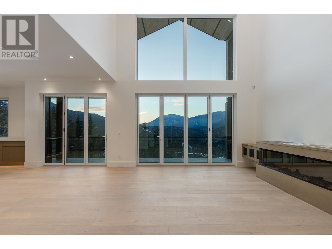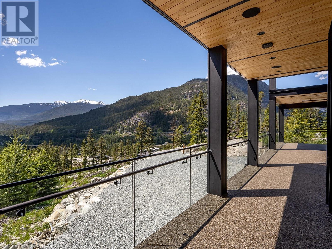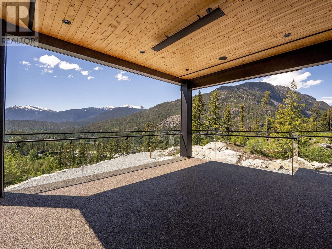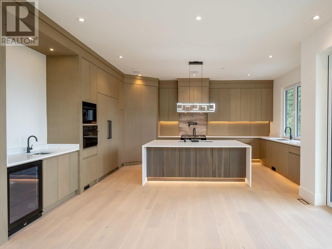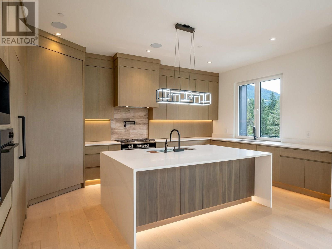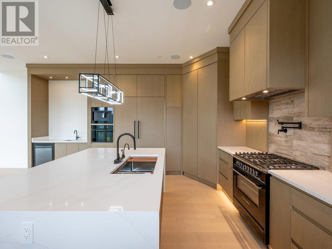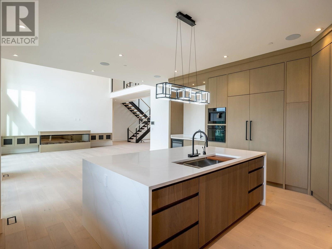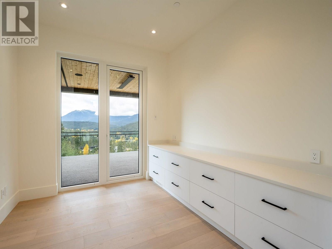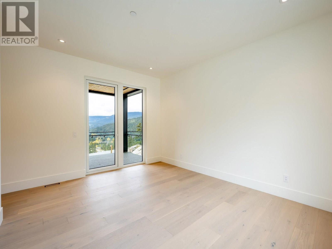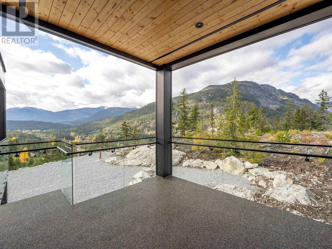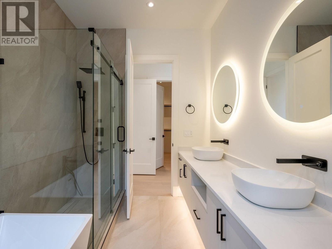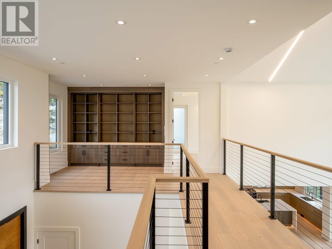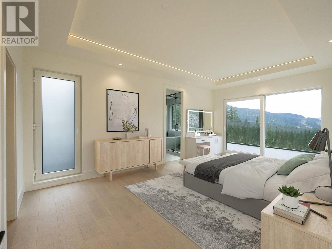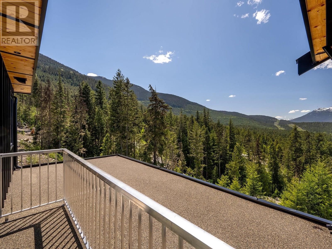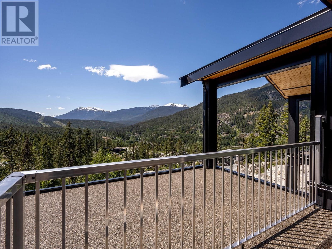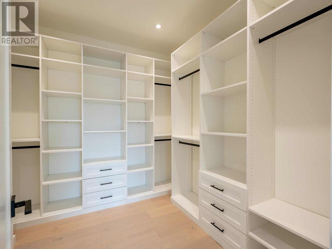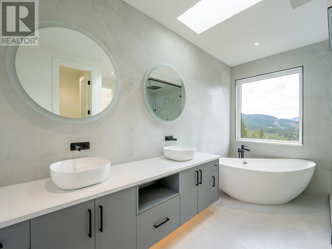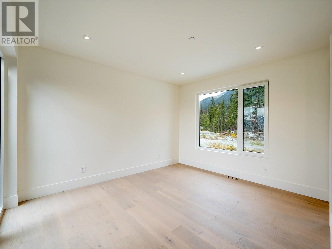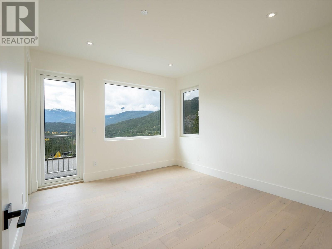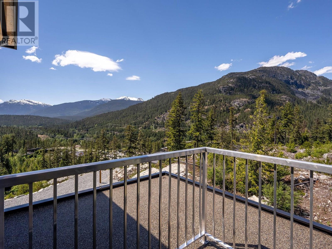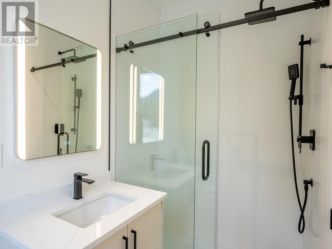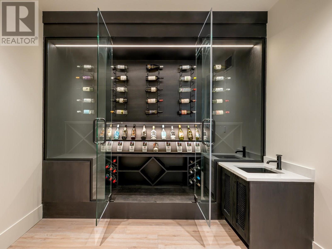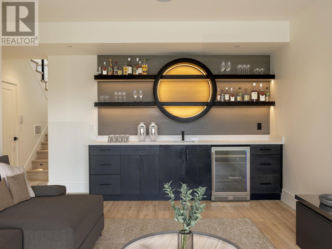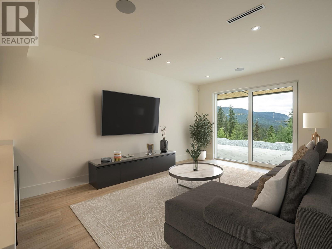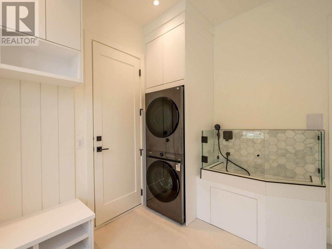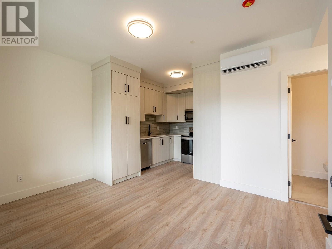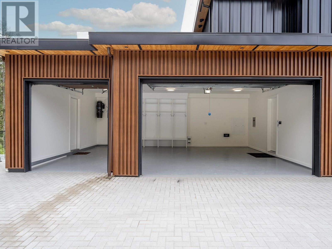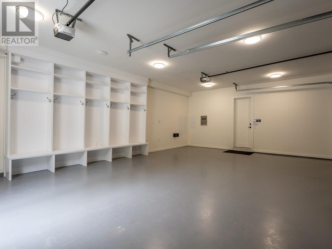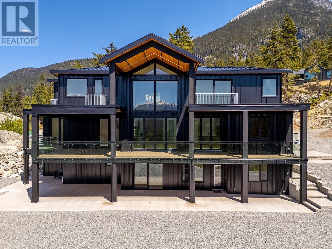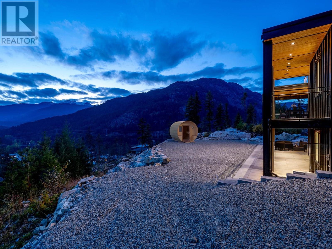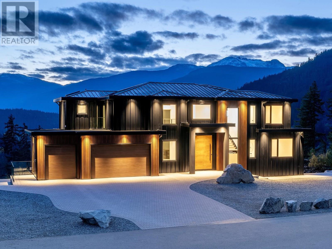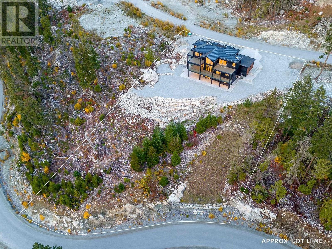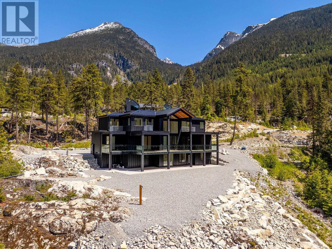9333 Warbler Way Whistler, British Columbia V8E 1M1
$4,995,000Maintenance,
$342.85 Monthly
Maintenance,
$342.85 MonthlyElevated on the panoramic plateau of Whistler´s WedgeWoods estate-home community, enjoy expansive views, sophisticated comfort, & enviable access to some of the area´s best biking & hiking trail networks. The contemporary lines of the interior welcome an abundance of natural light to the main living area with seamless indoor-outdoor living to a large, covered deck making it ideal for entertaining. Positioned on over 0.8 acres there is expansion opportunity for an auxiliary dwelling, while the current residence offers 4- bedrooms, family room, wine room & office, plus a 2-bedroom suite along with the convenience of a heated triple-car garage for outdoor gear & toys. Enjoy access to the private neighbourhood gym, tennis & pickle ball courts. Listing photography has been virtually staged. (id:60626)
Property Details
| MLS® Number | R3006508 |
| Property Type | Single Family |
| Amenities Near By | Golf Course, Recreation, Shopping, Ski Hill |
| Community Features | Rentals Allowed With Restrictions |
| Parking Space Total | 6 |
| View Type | View |
Building
| Bathroom Total | 6 |
| Bedrooms Total | 5 |
| Amenities | Recreation Centre |
| Appliances | Washer & Dryer, Dishwasher, Oven - Built-in |
| Basement Development | Unknown |
| Basement Features | Unknown |
| Basement Type | Crawl Space (unknown) |
| Constructed Date | 2023 |
| Construction Style Attachment | Detached |
| Fire Protection | Security System |
| Fireplace Present | Yes |
| Fireplace Total | 1 |
| Heating Type | Forced Air, Heat Pump, Radiant Heat |
| Size Interior | 4,770 Ft2 |
| Type | House |
Parking
| Garage | 3 |
Land
| Acreage | No |
| Land Amenities | Golf Course, Recreation, Shopping, Ski Hill |
| Size Irregular | 0.82 |
| Size Total | 0.82 Ac |
| Size Total Text | 0.82 Ac |
Contact Us
Contact us for more information

