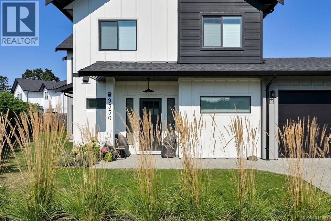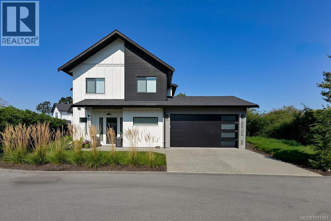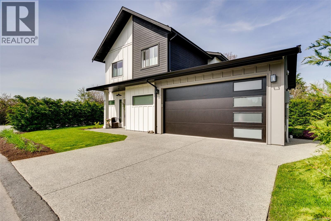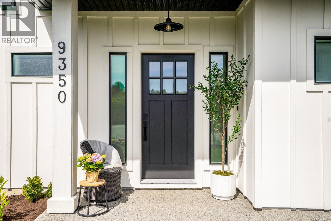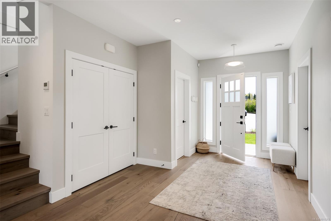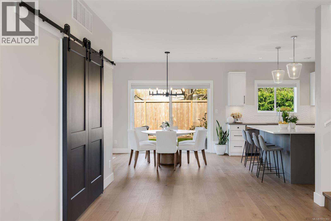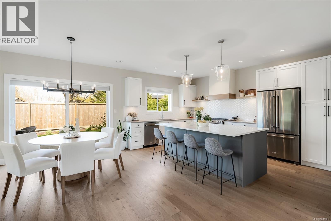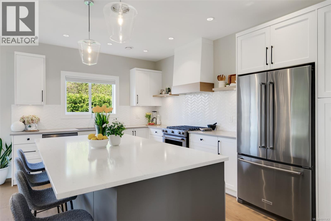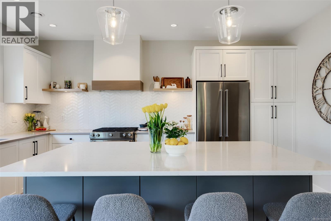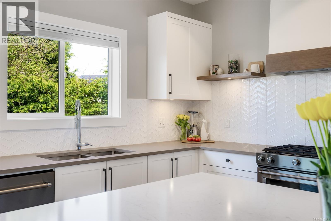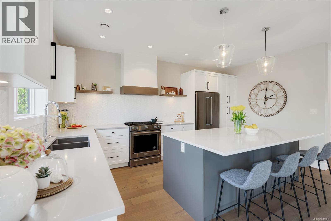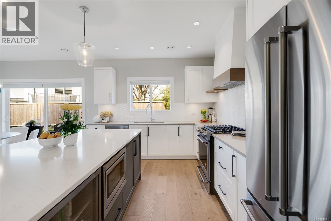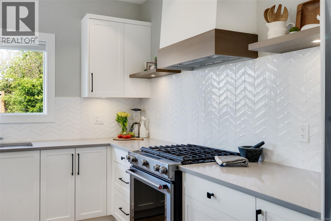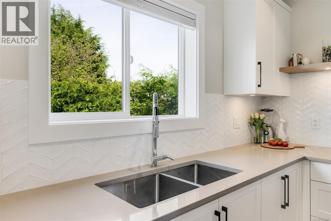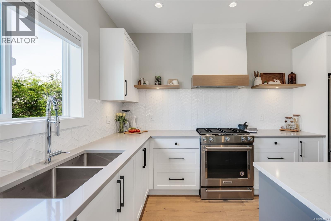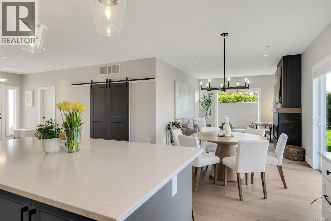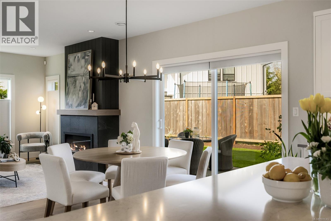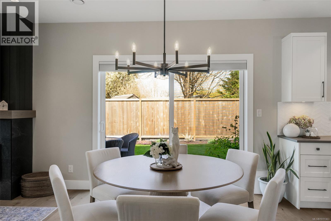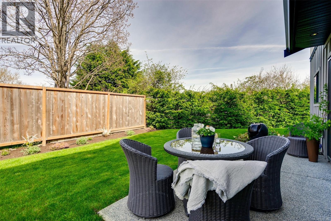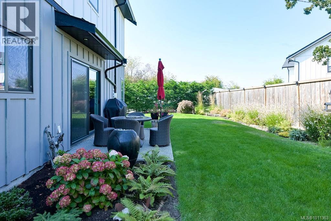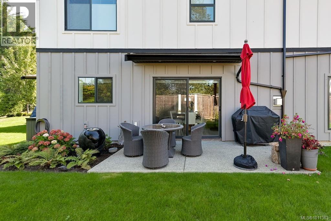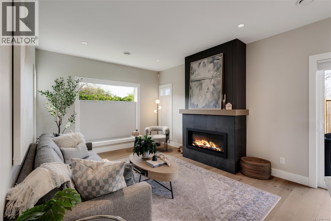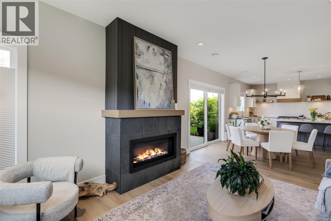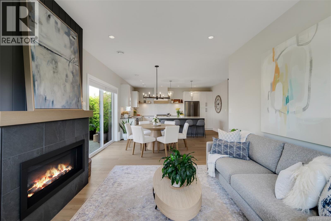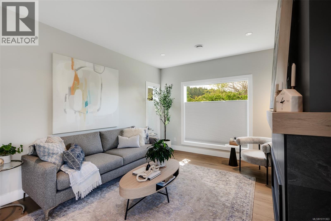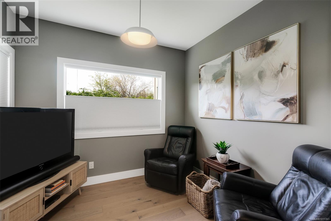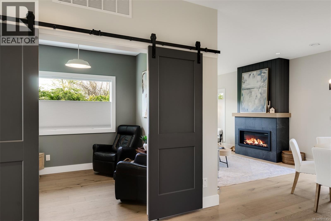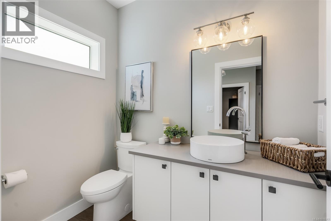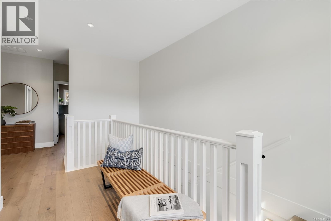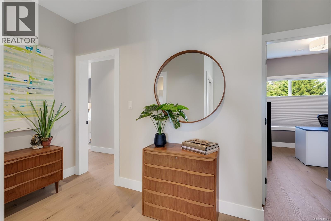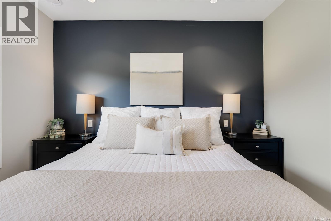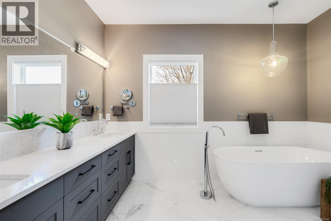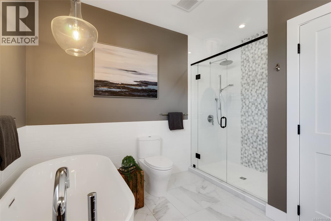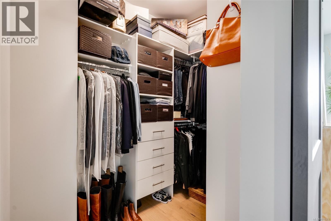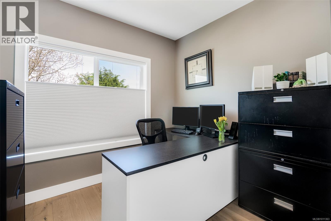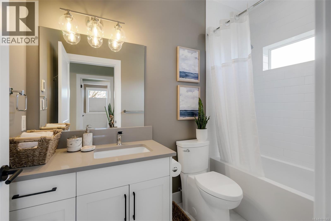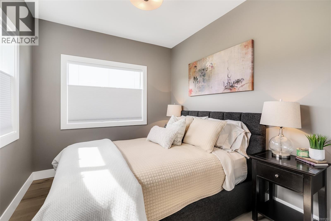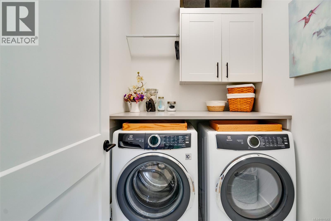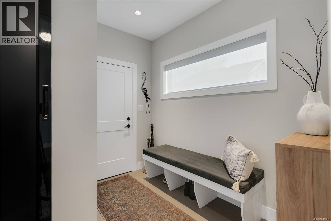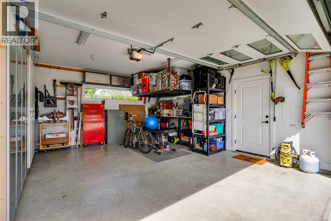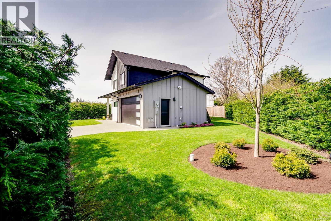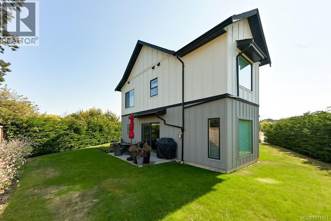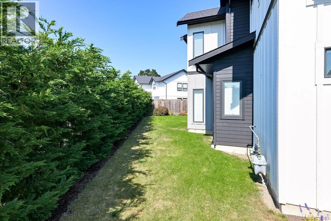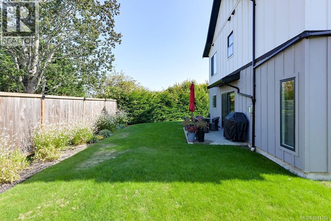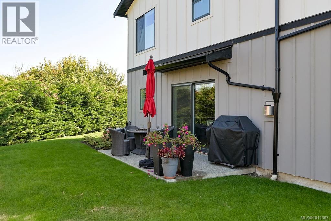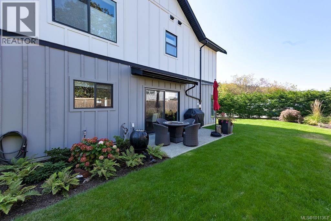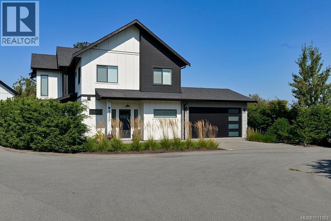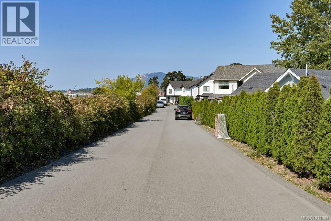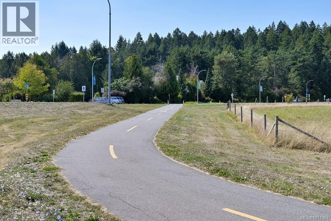3 Bedroom
3 Bathroom
2,586 ft2
Fireplace
Air Conditioned, Central Air Conditioning
Heat Pump
$1,389,900
Built in 2021 and recognized with a 2022 CARE Award, this 3-bedroom, 3-bathroom plus den home showcases quality craftsmanship and timeless design. With a transitional style that merges classic warmth and modern finishes, the home offers a bright and welcoming atmosphere throughout. The open main level features a spacious living area, a gourmet kitchen with quartz countertops and a large island, a den/office with closet, and a 2-piece bathroom. Upstairs, you'll find three bedrooms, a full laundry room, and a spacious primary with walk-in closet and luxury 5-piece ensuite. The sunny, low-maintenance backyard features tasteful landscaping, underground irrigation, and a private patio ideal for relaxing or entertaining. Additional highlights include a gas fireplace, heat pump with A/C, and a double-car garage with an adjoining mud room. Located on a quiet new side street shared by only four homes, this property offers a rare sense of privacy and community. Situated on a flat lot within close distance to the Roost Farm Bakery and the airport bike and walking trail, with easy access to Sidney and the ferries. (id:60626)
Property Details
|
MLS® Number
|
1011363 |
|
Property Type
|
Single Family |
|
Neigbourhood
|
Airport |
|
Features
|
Central Location, Other |
|
Parking Space Total
|
3 |
|
Plan
|
Vip1433 |
|
Structure
|
Patio(s) |
|
View Type
|
Valley View |
Building
|
Bathroom Total
|
3 |
|
Bedrooms Total
|
3 |
|
Constructed Date
|
2021 |
|
Cooling Type
|
Air Conditioned, Central Air Conditioning |
|
Fireplace Present
|
Yes |
|
Fireplace Total
|
1 |
|
Heating Fuel
|
Electric, Natural Gas |
|
Heating Type
|
Heat Pump |
|
Size Interior
|
2,586 Ft2 |
|
Total Finished Area
|
2067 Sqft |
|
Type
|
House |
Land
|
Acreage
|
No |
|
Size Irregular
|
7642 |
|
Size Total
|
7642 Sqft |
|
Size Total Text
|
7642 Sqft |
|
Zoning Type
|
Residential |
Rooms
| Level |
Type |
Length |
Width |
Dimensions |
|
Second Level |
Laundry Room |
|
|
5' x 6' |
|
Second Level |
Bathroom |
|
|
4-Piece |
|
Second Level |
Bedroom |
|
|
10' x 9' |
|
Second Level |
Bedroom |
|
|
11' x 9' |
|
Second Level |
Ensuite |
|
|
5-Piece |
|
Second Level |
Primary Bedroom |
|
|
12' x 12' |
|
Main Level |
Patio |
|
|
15' x 8' |
|
Main Level |
Office |
|
|
9' x 9' |
|
Main Level |
Bathroom |
|
|
2-Piece |
|
Main Level |
Kitchen |
|
|
11' x 16' |
|
Main Level |
Dining Room |
|
|
9' x 12' |
|
Main Level |
Living Room |
|
|
14' x 12' |
|
Main Level |
Entrance |
|
|
8' x 16' |

