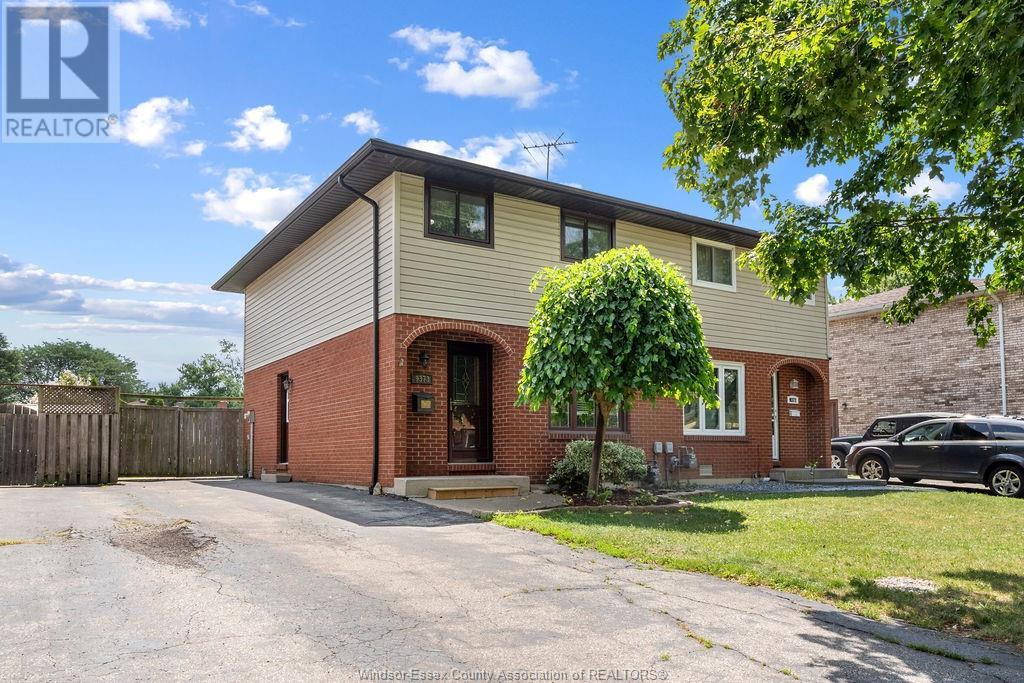3 Bedroom
2 Bathroom
Central Air Conditioning
Forced Air, Furnace
$349,900
Welcome to 9373 Alten Dr, a well-maintained and move-in ready home in a family-friendly Forest Glade Neighbourhood. This 3-bedroom, 2-bathroom semi-detached property features brand new updated custom closet cabinetry, new window blinds, ceiling fans and fresh paint throughout. The kitchen was fully renovated in 2020 and includes a coffee bar, island, and plenty of space for cooking and dining. The main floor offers a spacious foyer and living area, while the finished basement includes a cozy family/playroom and a 3-piece bathroom (updated 2020). Additional updates include an electrical panel and HVAC system (both 2020). Located near parks, schools, and community centres, this home is ideal for families or first-time buyers. (id:60626)
Property Details
|
MLS® Number
|
25019125 |
|
Property Type
|
Single Family |
|
Neigbourhood
|
Forest Glade |
|
Features
|
Golf Course/parkland, Paved Driveway, Finished Driveway, Side Driveway, Single Driveway |
Building
|
Bathroom Total
|
2 |
|
Bedrooms Above Ground
|
3 |
|
Bedrooms Total
|
3 |
|
Appliances
|
Cooktop, Dishwasher, Dryer, Refrigerator, Stove, Washer, Oven |
|
Constructed Date
|
1975 |
|
Construction Style Attachment
|
Semi-detached |
|
Cooling Type
|
Central Air Conditioning |
|
Exterior Finish
|
Aluminum/vinyl, Brick |
|
Flooring Type
|
Carpeted, Ceramic/porcelain, Cushion/lino/vinyl |
|
Foundation Type
|
Concrete |
|
Heating Fuel
|
Natural Gas |
|
Heating Type
|
Forced Air, Furnace |
|
Stories Total
|
2 |
|
Type
|
House |
Land
|
Acreage
|
No |
|
Fence Type
|
Fence |
|
Size Irregular
|
29.95 X 120.00 |
|
Size Total Text
|
29.95 X 120.00 |
|
Zoning Description
|
R2.7b |
Rooms
| Level |
Type |
Length |
Width |
Dimensions |
|
Second Level |
4pc Bathroom |
|
|
Measurements not available |
|
Second Level |
Mud Room |
|
|
Measurements not available |
|
Second Level |
Mud Room |
|
|
Measurements not available |
|
Second Level |
Primary Bedroom |
|
|
Measurements not available |
|
Lower Level |
3pc Bathroom |
|
|
Measurements not available |
|
Lower Level |
Storage |
|
|
Measurements not available |
|
Lower Level |
Laundry Room |
|
|
Measurements not available |
|
Lower Level |
Family Room |
|
|
Measurements not available |
|
Main Level |
Foyer |
|
|
Measurements not available |
|
Main Level |
Kitchen/dining Room |
|
|
Measurements not available |
|
Main Level |
Living Room |
|
|
Measurements not available |





































