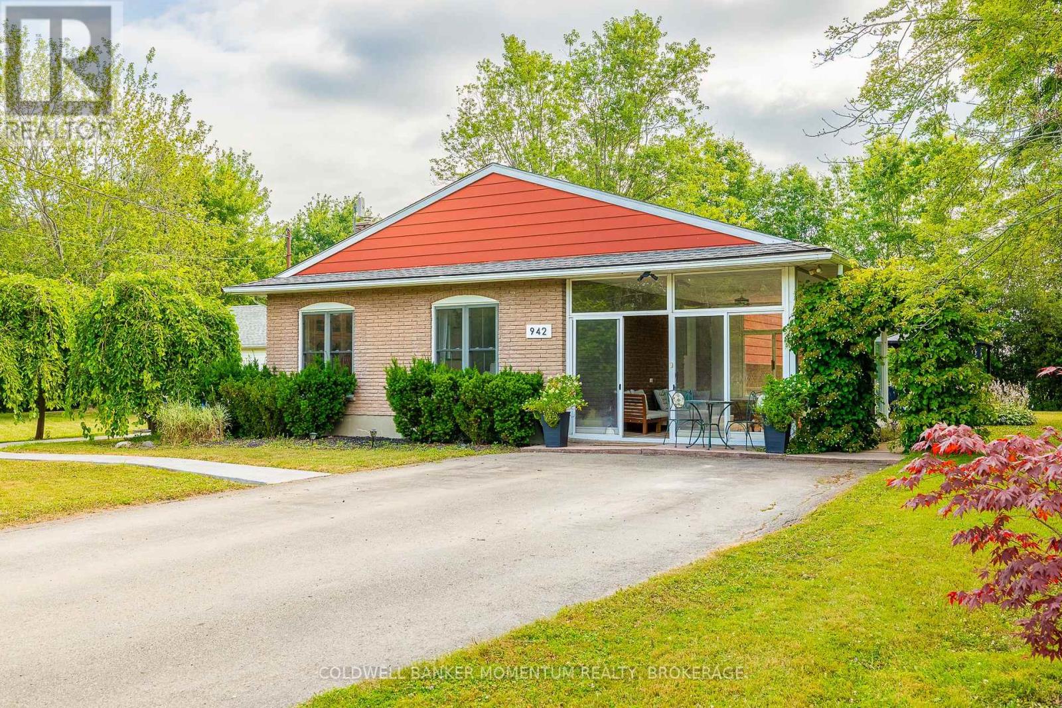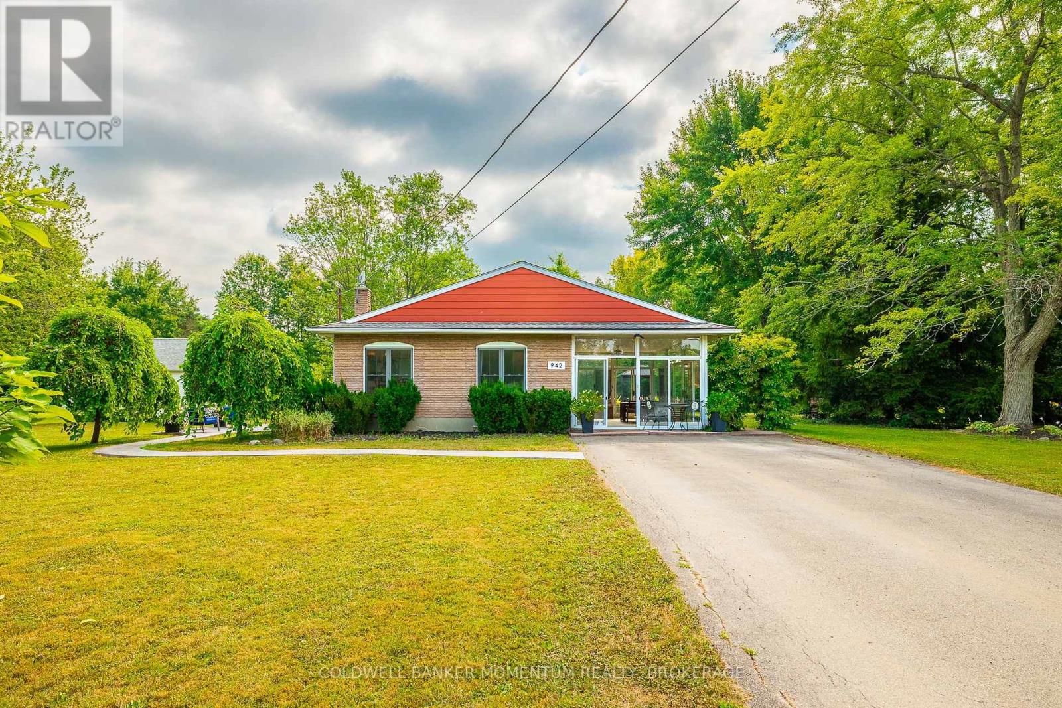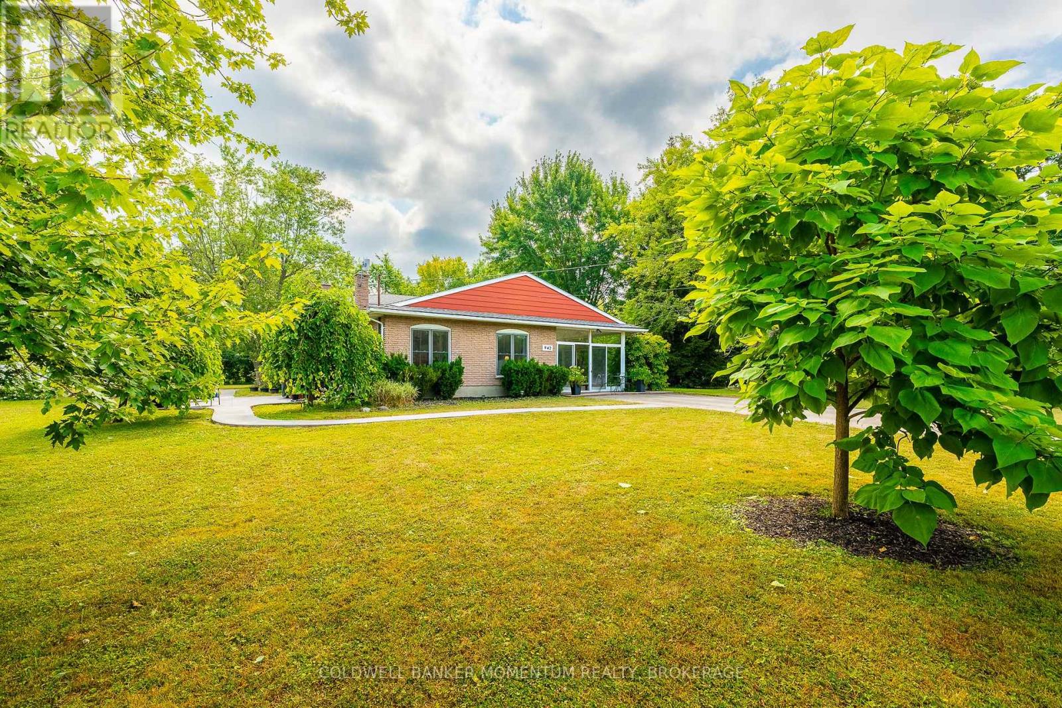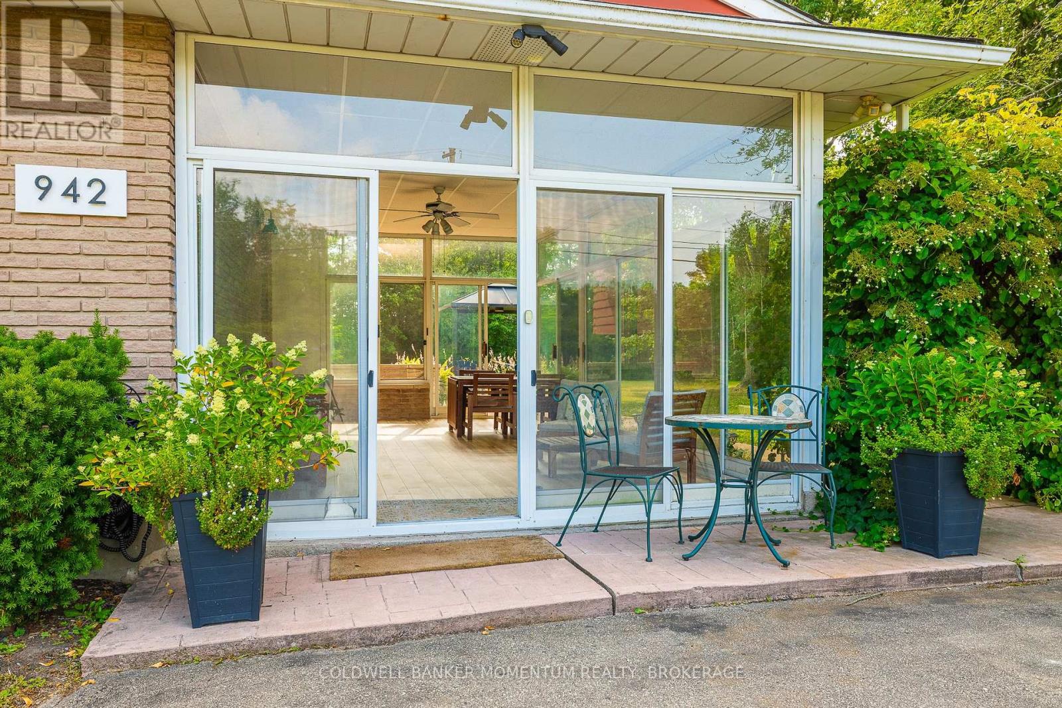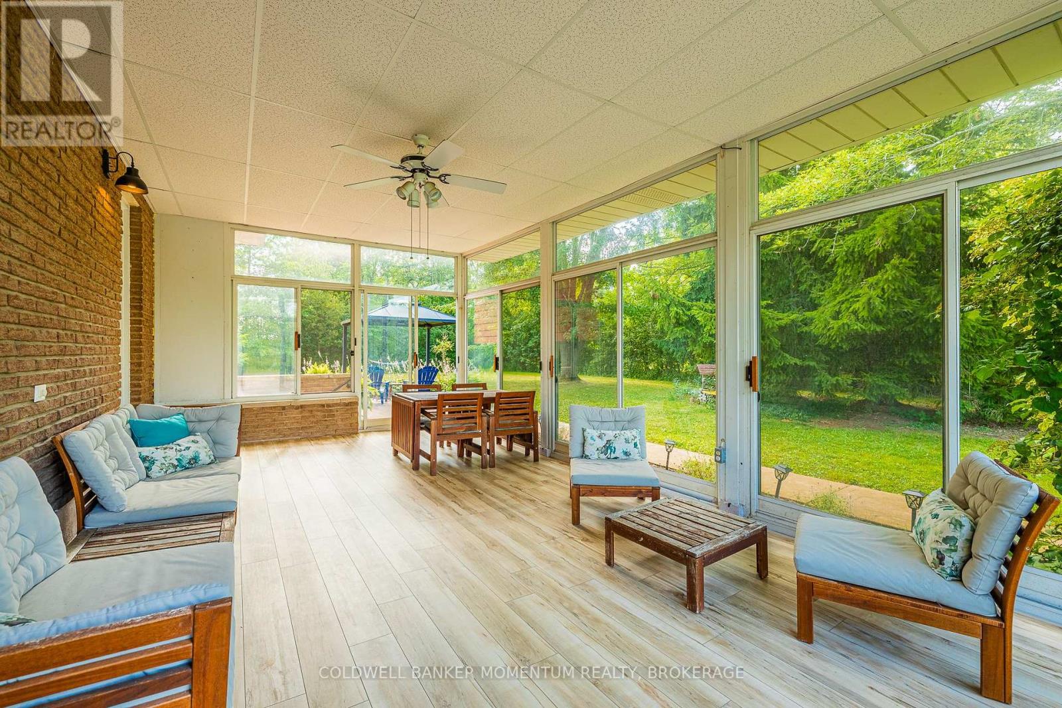3 Bedroom
2 Bathroom
1,100 - 1,500 ft2
Fireplace
Central Air Conditioning
Forced Air
$774,900
Welcome to your private oasis in the heart of Fort Eries' serene countryside. Situated on nearly a full acre, this beautifully renovated 4-level backsplit blends modern finishes with peaceful rural living perfect for families, entertainers, or anyone seeking space and tranquility. Completely updated since 2021, this home features luxury vinyl flooring throughout, a stylish butcher block countertop, artisan style tile backsplash in the kitchen and new stainless steel appliances (2022) that shine in the bright, functional kitchen. Step outside through the patio walkout to enjoy the expansive grounds and new concrete paths (2024) ideal for outdoor gatherings or quiet evening strolls. The upper level boasts a spa-like 4-piece bathroom with a double vanity and 3 spacious bedrooms. The lower level offers a large family room with gas fireplace and an additional 3-piece bathroom, perfect for guests or cozy movie nights. A 513 sq ft detached 2-car garage provides ample space for vehicles, tools, or workshop needs (roof replaced in 2022). The property is on municipal water, has a septic system and Generac generator. This turnkey home delivers the best of both worlds: peaceful country charm with modern convenience all just minutes from town amenities and Lake Eries' shores. (id:60626)
Property Details
|
MLS® Number
|
X12305825 |
|
Property Type
|
Single Family |
|
Community Name
|
336 - Point Abino |
|
Features
|
Carpet Free |
|
Parking Space Total
|
12 |
Building
|
Bathroom Total
|
2 |
|
Bedrooms Above Ground
|
3 |
|
Bedrooms Total
|
3 |
|
Basement Development
|
Finished |
|
Basement Type
|
N/a (finished) |
|
Construction Style Attachment
|
Detached |
|
Construction Style Split Level
|
Backsplit |
|
Cooling Type
|
Central Air Conditioning |
|
Exterior Finish
|
Brick, Aluminum Siding |
|
Fireplace Present
|
Yes |
|
Foundation Type
|
Poured Concrete |
|
Heating Fuel
|
Natural Gas |
|
Heating Type
|
Forced Air |
|
Size Interior
|
1,100 - 1,500 Ft2 |
|
Type
|
House |
|
Utility Water
|
Municipal Water |
Parking
Land
|
Acreage
|
No |
|
Sewer
|
Septic System |
|
Size Depth
|
200 Ft |
|
Size Frontage
|
200 Ft |
|
Size Irregular
|
200 X 200 Ft |
|
Size Total Text
|
200 X 200 Ft|1/2 - 1.99 Acres |
Rooms
| Level |
Type |
Length |
Width |
Dimensions |
|
Basement |
Laundry Room |
7.39 m |
6.61 m |
7.39 m x 6.61 m |
|
Lower Level |
Family Room |
5.79 m |
6.5 m |
5.79 m x 6.5 m |
|
Lower Level |
Bathroom |
1.7 m |
1.7 m |
1.7 m x 1.7 m |
|
Main Level |
Living Room |
6.22 m |
3.7 m |
6.22 m x 3.7 m |
|
Main Level |
Dining Room |
2.71 m |
2.77 m |
2.71 m x 2.77 m |
|
Main Level |
Kitchen |
4.5 m |
2.77 m |
4.5 m x 2.77 m |
|
Main Level |
Sunroom |
7.3 m |
2.77 m |
7.3 m x 2.77 m |
|
Upper Level |
Bathroom |
2.18 m |
2.36 m |
2.18 m x 2.36 m |
|
Upper Level |
Primary Bedroom |
3.63 m |
3.52 m |
3.63 m x 3.52 m |
|
Upper Level |
Bedroom 2 |
3.09 m |
2.42 m |
3.09 m x 2.42 m |
|
Upper Level |
Bedroom 3 |
2.73 m |
372 m |
2.73 m x 372 m |

