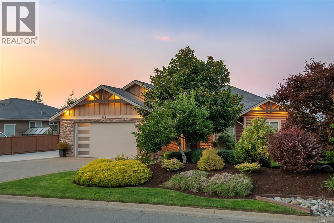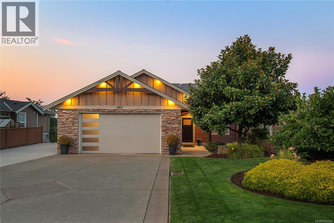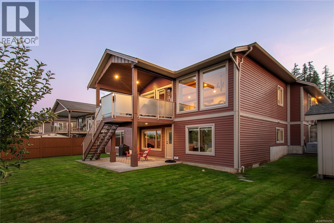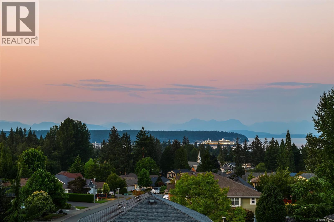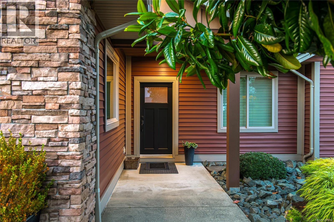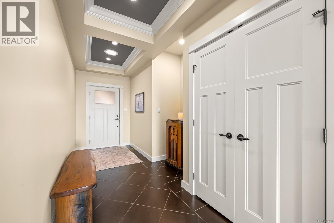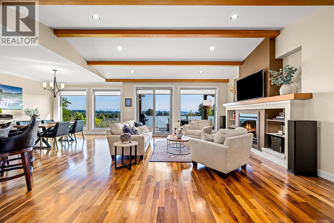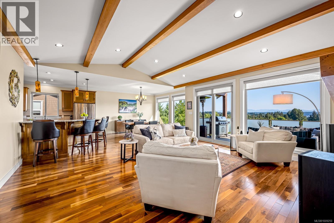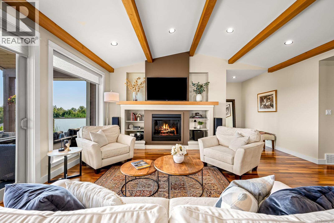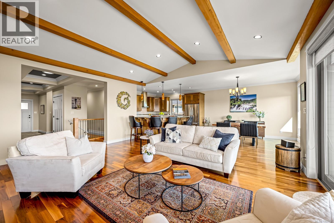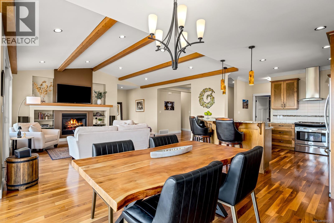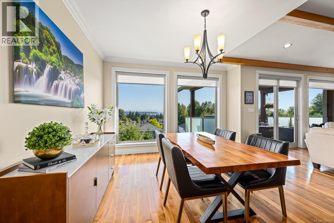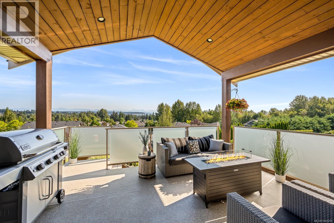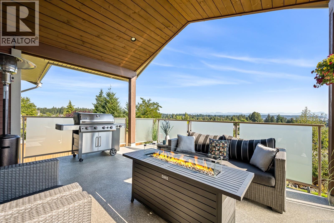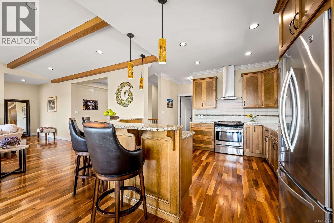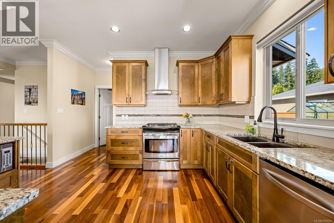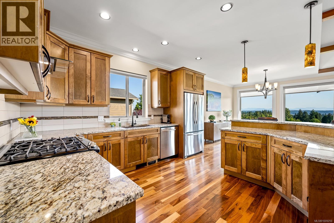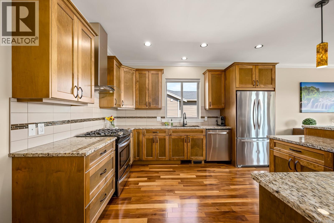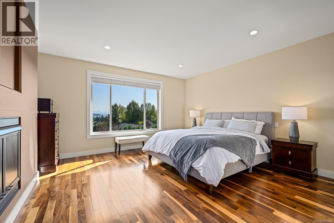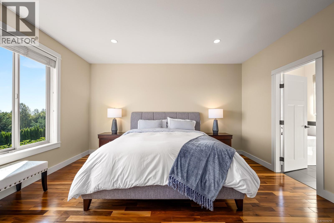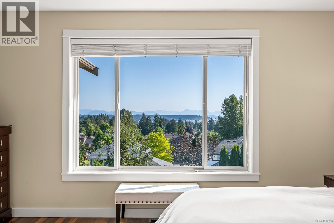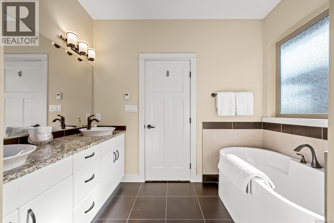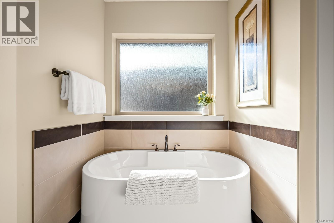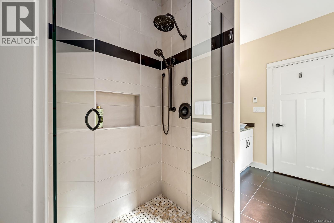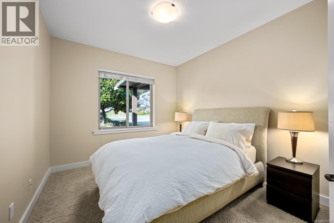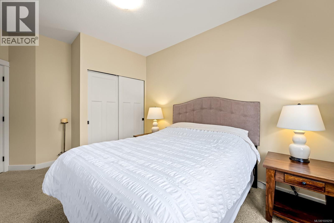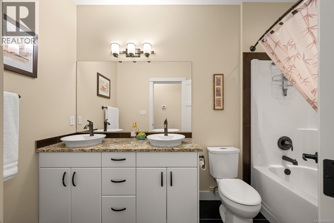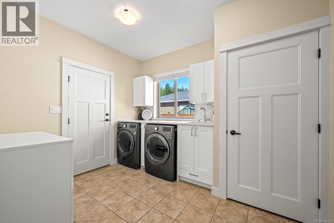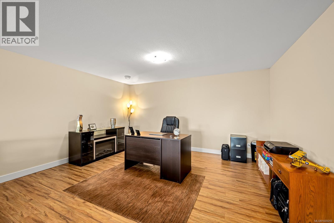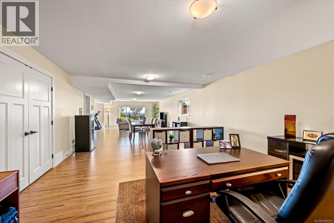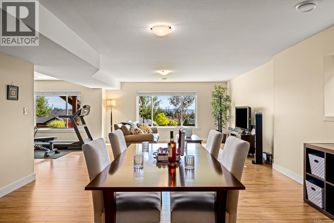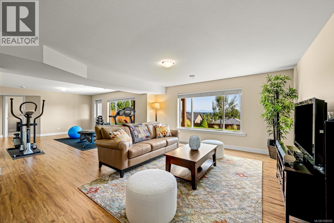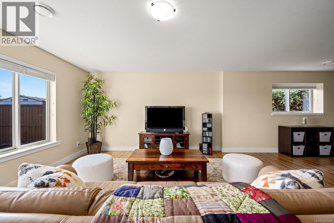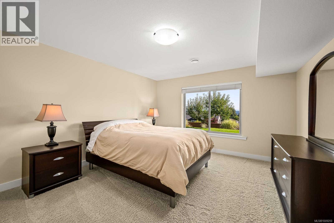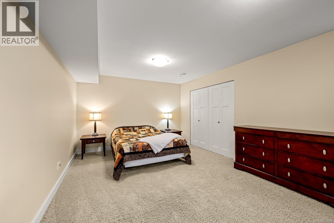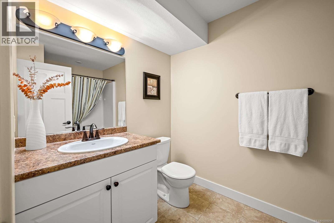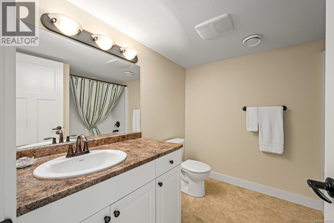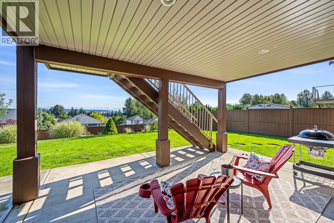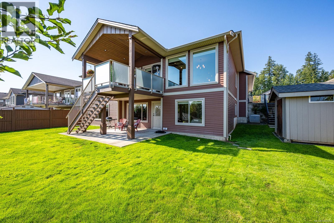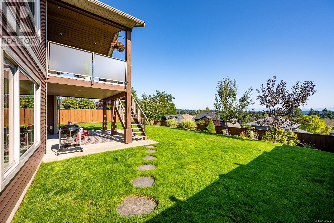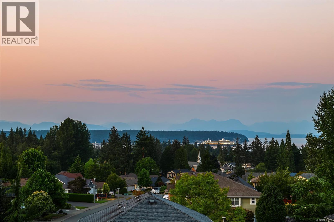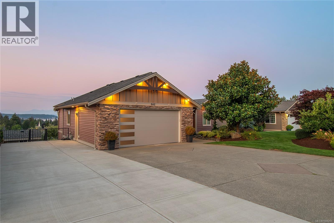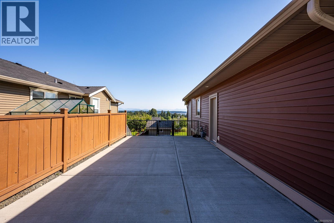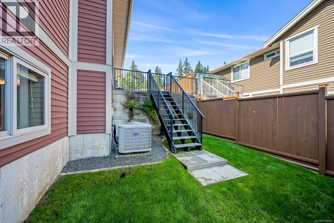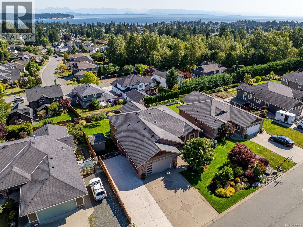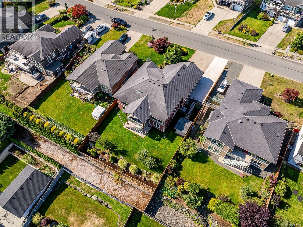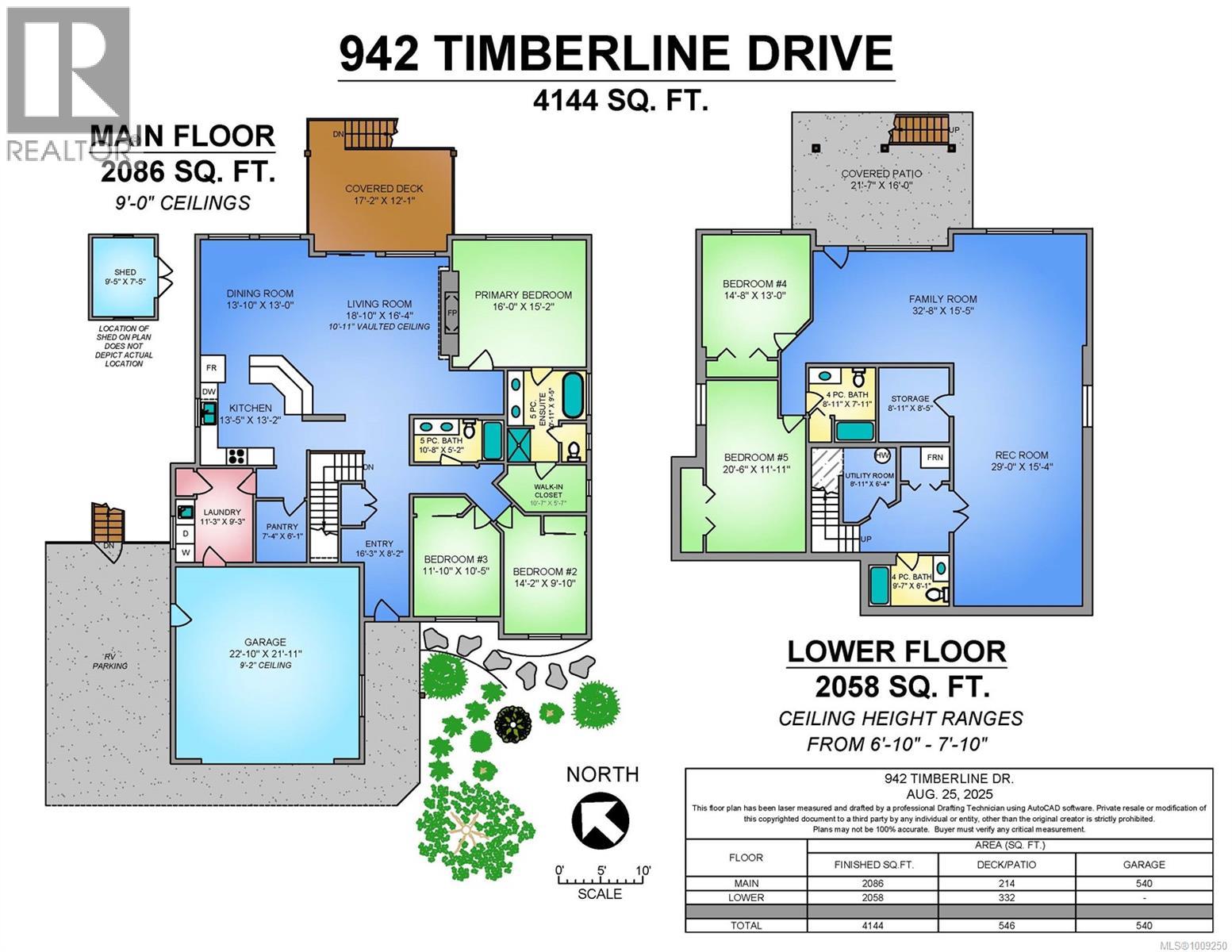5 Bedroom
4 Bathroom
4,144 ft2
Fireplace
Air Conditioned
Heat Pump
$1,399,900
This custom, showhome-quality residence offers over 4,100 sq. ft. of thoughtfully designed living space complemented by stunning ocean and mountain views. The main level features a striking great room with vaulted ceilings, exposed wood beams, walnut flooring, and expansive windows that frame the coastal views. The gourmet maple kitchen is equipped with a granite island, walk-in pantry, and plenty of storage, while the dining area and covered deck make entertaining effortless year-round. The primary suite is a private retreat with a two-sided fireplace and spa-like ensuite, and two additional bedrooms plus a full bathroom with dual vanity complete the main level. The walk-out basement is expansive, with two more large bedrooms, two full baths, a rec room, play area, flex zones, and exceptional storage. Outside, mature landscaping enhances curb appeal, while RV and boat parking provide rare convenience. A perfect blend of craftsmanship, functionality, and west coast lifestyle. (id:60626)
Property Details
|
MLS® Number
|
1009250 |
|
Property Type
|
Single Family |
|
Neigbourhood
|
Willow Point |
|
Features
|
Central Location, Park Setting, Private Setting, Other, Rectangular |
|
Parking Space Total
|
8 |
|
View Type
|
Mountain View, Ocean View |
Building
|
Bathroom Total
|
4 |
|
Bedrooms Total
|
5 |
|
Appliances
|
Refrigerator, Stove, Washer, Dryer |
|
Constructed Date
|
2010 |
|
Cooling Type
|
Air Conditioned |
|
Fireplace Present
|
Yes |
|
Fireplace Total
|
1 |
|
Heating Fuel
|
Electric |
|
Heating Type
|
Heat Pump |
|
Size Interior
|
4,144 Ft2 |
|
Total Finished Area
|
4144 Sqft |
|
Type
|
House |
Land
|
Access Type
|
Road Access |
|
Acreage
|
No |
|
Size Irregular
|
10672 |
|
Size Total
|
10672 Sqft |
|
Size Total Text
|
10672 Sqft |
|
Zoning Description
|
R1 |
|
Zoning Type
|
Residential |
Rooms
| Level |
Type |
Length |
Width |
Dimensions |
|
Lower Level |
Bathroom |
|
|
9'7 x 6'1 |
|
Lower Level |
Recreation Room |
|
|
29'0 x 15'4 |
|
Lower Level |
Utility Room |
|
|
8'11 x 6'4 |
|
Lower Level |
Storage |
|
|
8'11 x 8'5 |
|
Lower Level |
Bathroom |
|
|
8'11 x 7'11 |
|
Lower Level |
Family Room |
|
|
32'8 x 15'5 |
|
Lower Level |
Bedroom |
|
|
20'6 x 11'11 |
|
Lower Level |
Bedroom |
|
|
14'8 x 13'0 |
|
Main Level |
Entrance |
|
|
16'3 x 8'2 |
|
Main Level |
Pantry |
|
|
7'4 x 6'1 |
|
Main Level |
Laundry Room |
|
|
11'3 x 9'3 |
|
Main Level |
Bedroom |
|
|
14'2 x 9'10 |
|
Main Level |
Bedroom |
|
|
11'10 x 10'5 |
|
Main Level |
Ensuite |
|
|
10'11 x 9'5 |
|
Main Level |
Bathroom |
|
|
10'8 x 5'2 |
|
Main Level |
Kitchen |
|
|
13'5 x 13'2 |
|
Main Level |
Primary Bedroom |
|
|
16'0 x 15'2 |
|
Main Level |
Living Room |
|
|
18'10 x 16'4 |
|
Main Level |
Dining Room |
|
|
13'10 x 13'0 |

