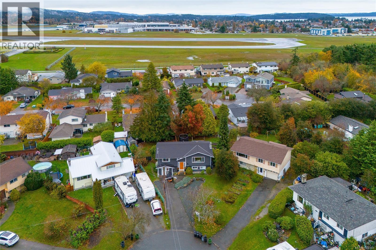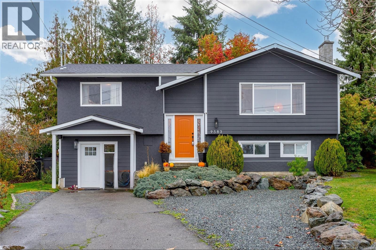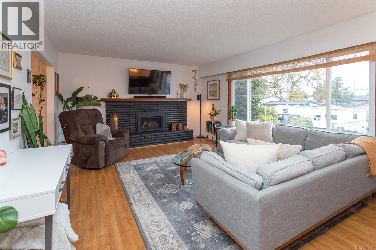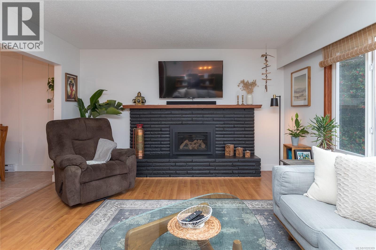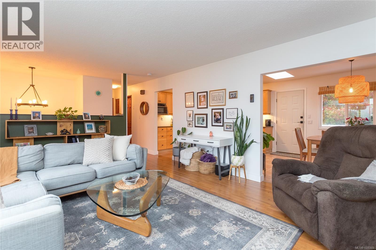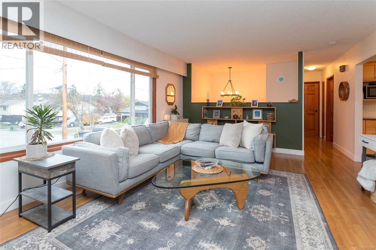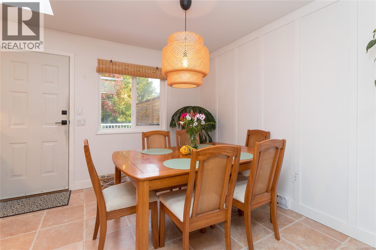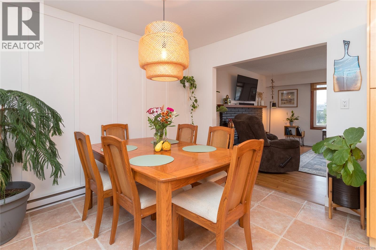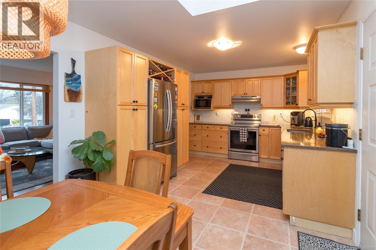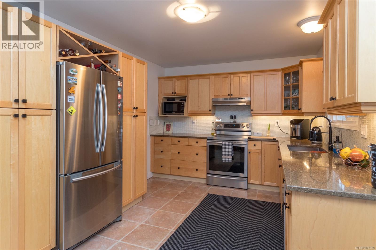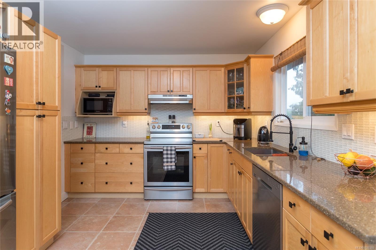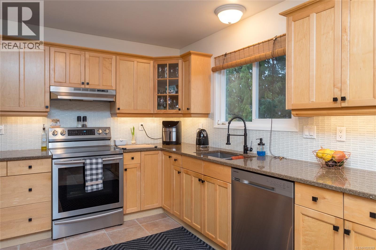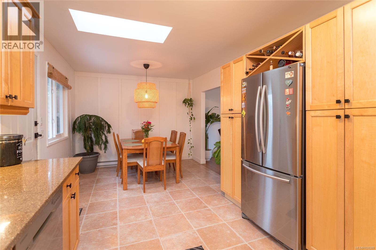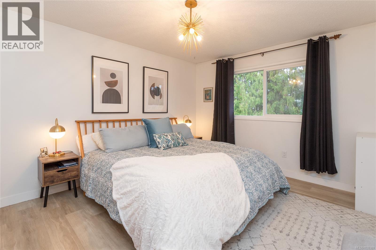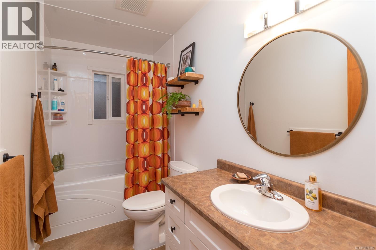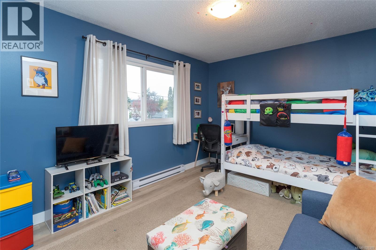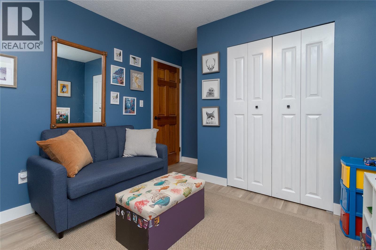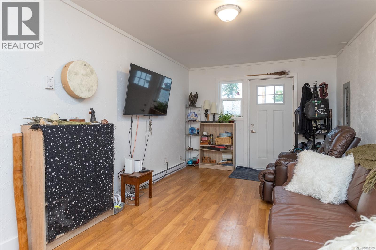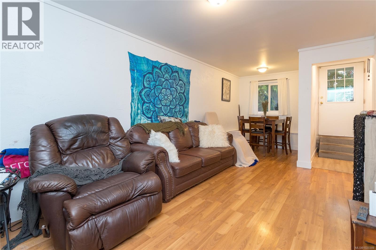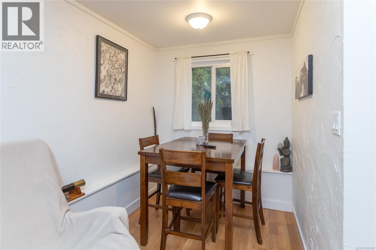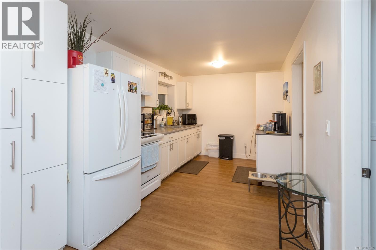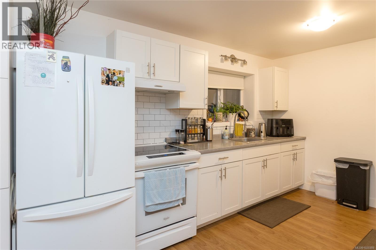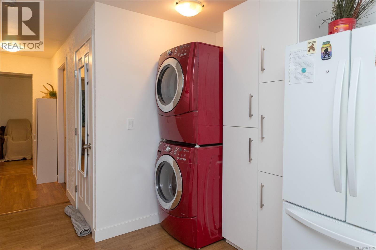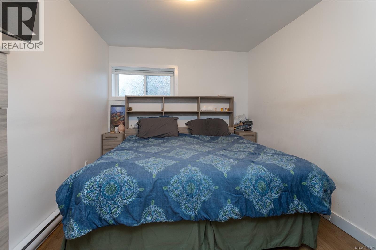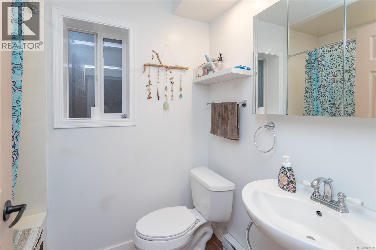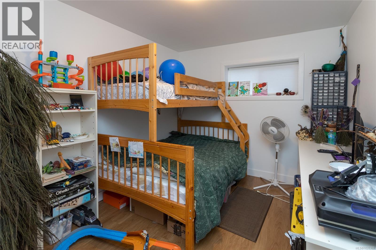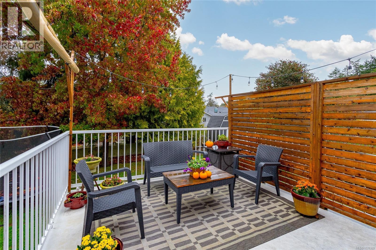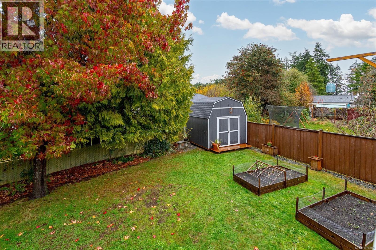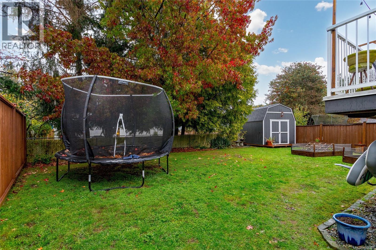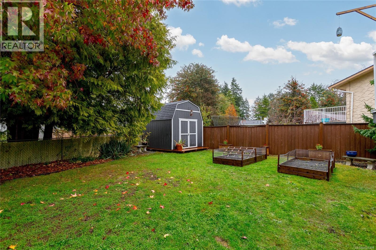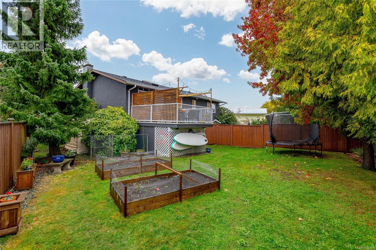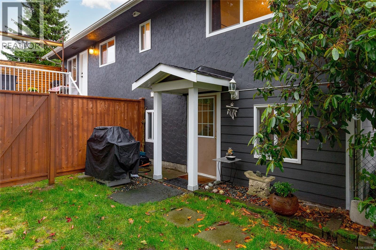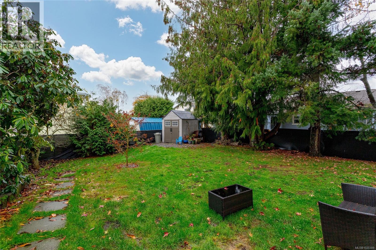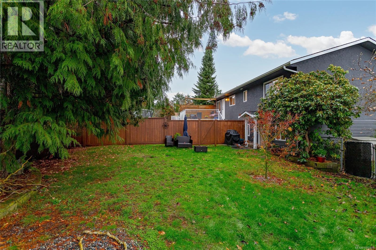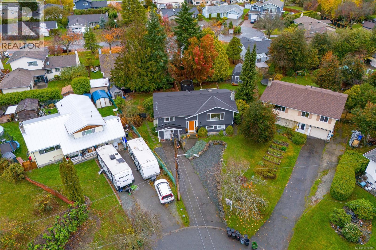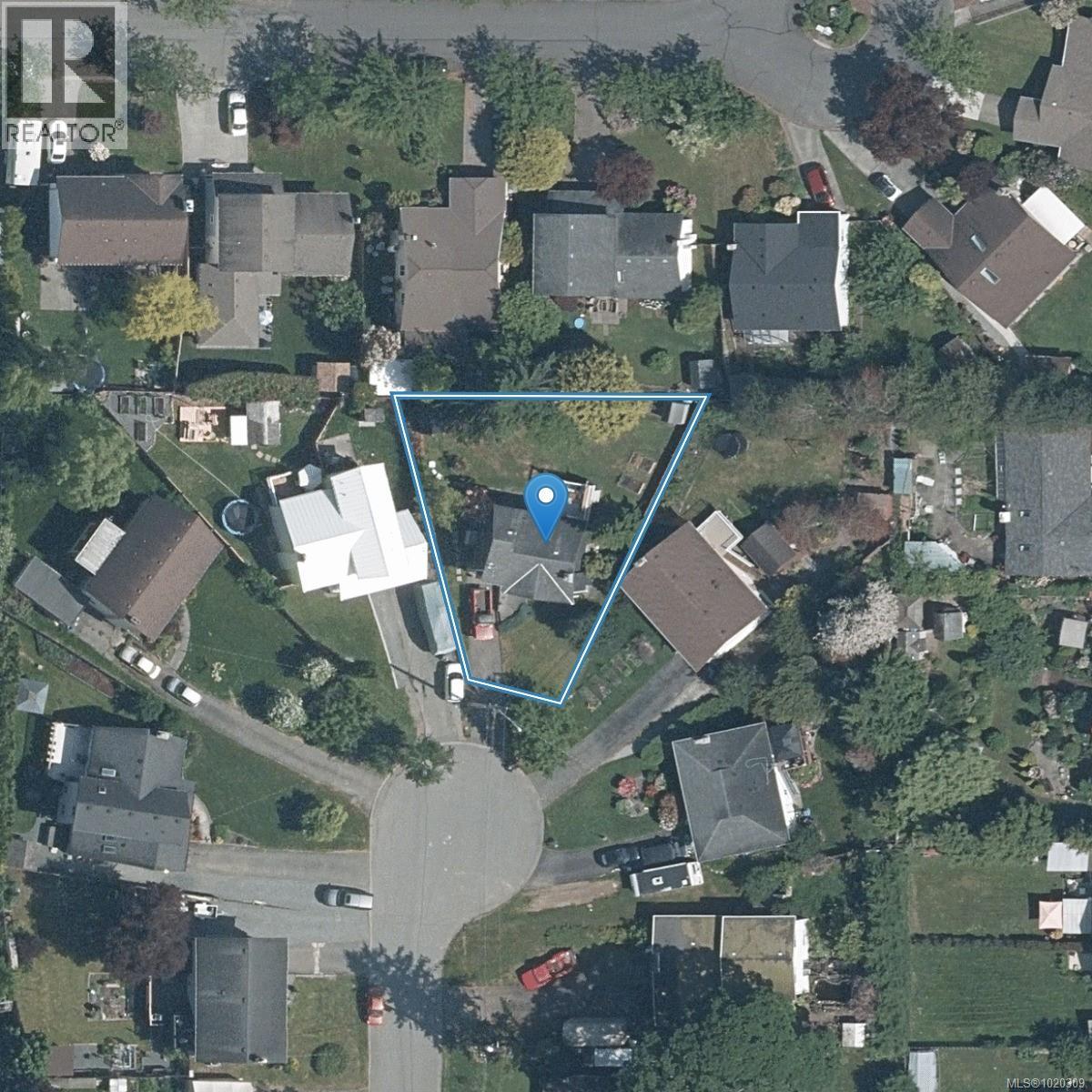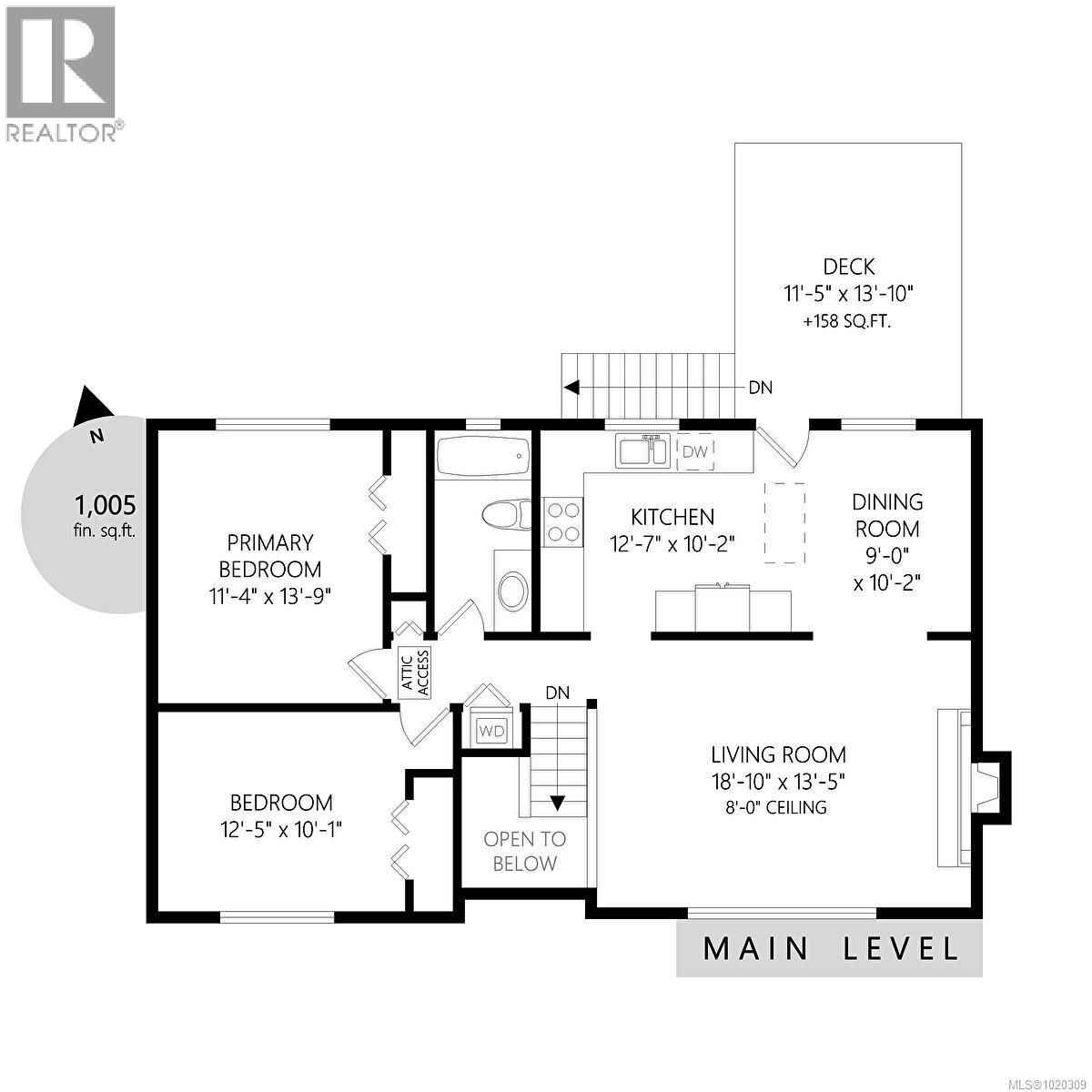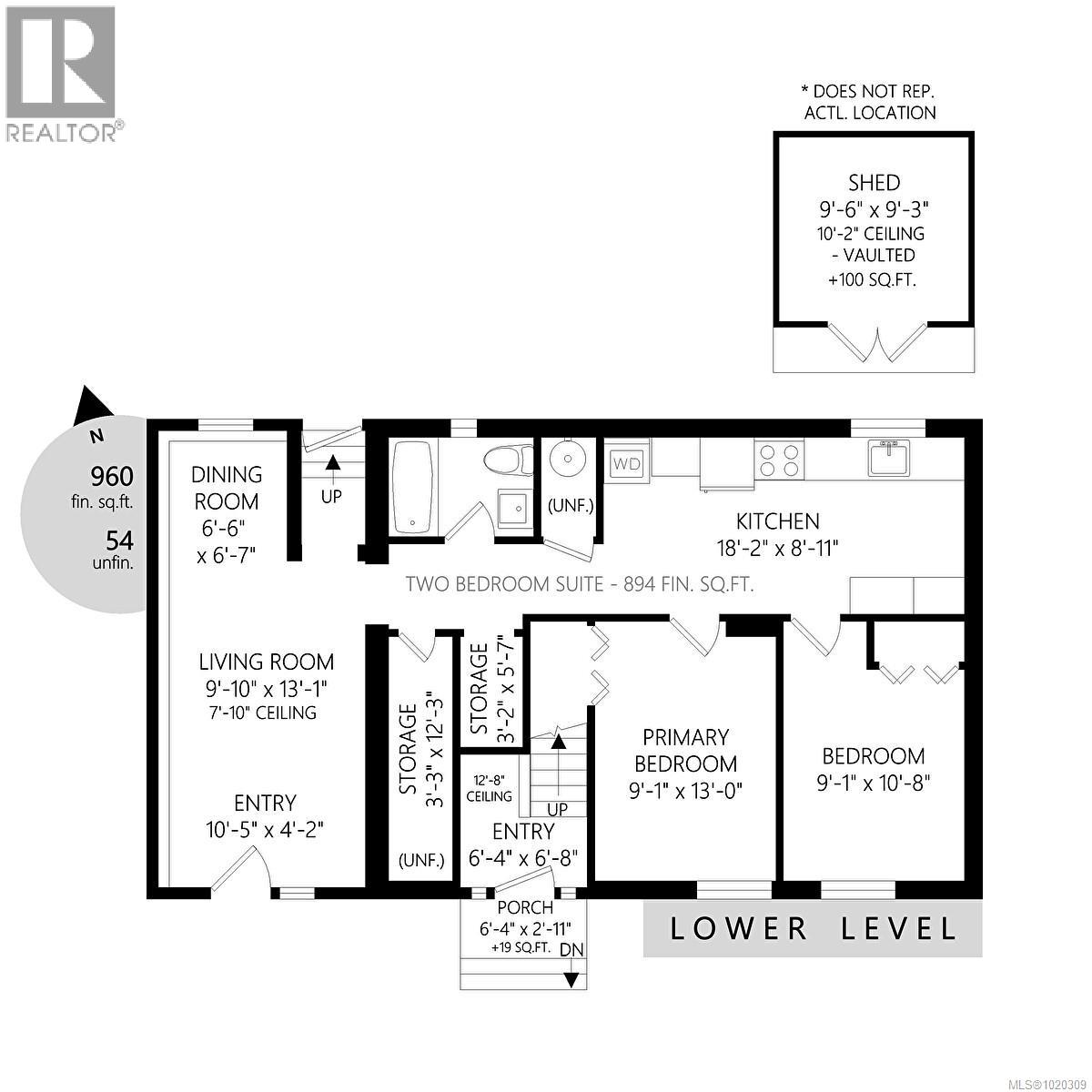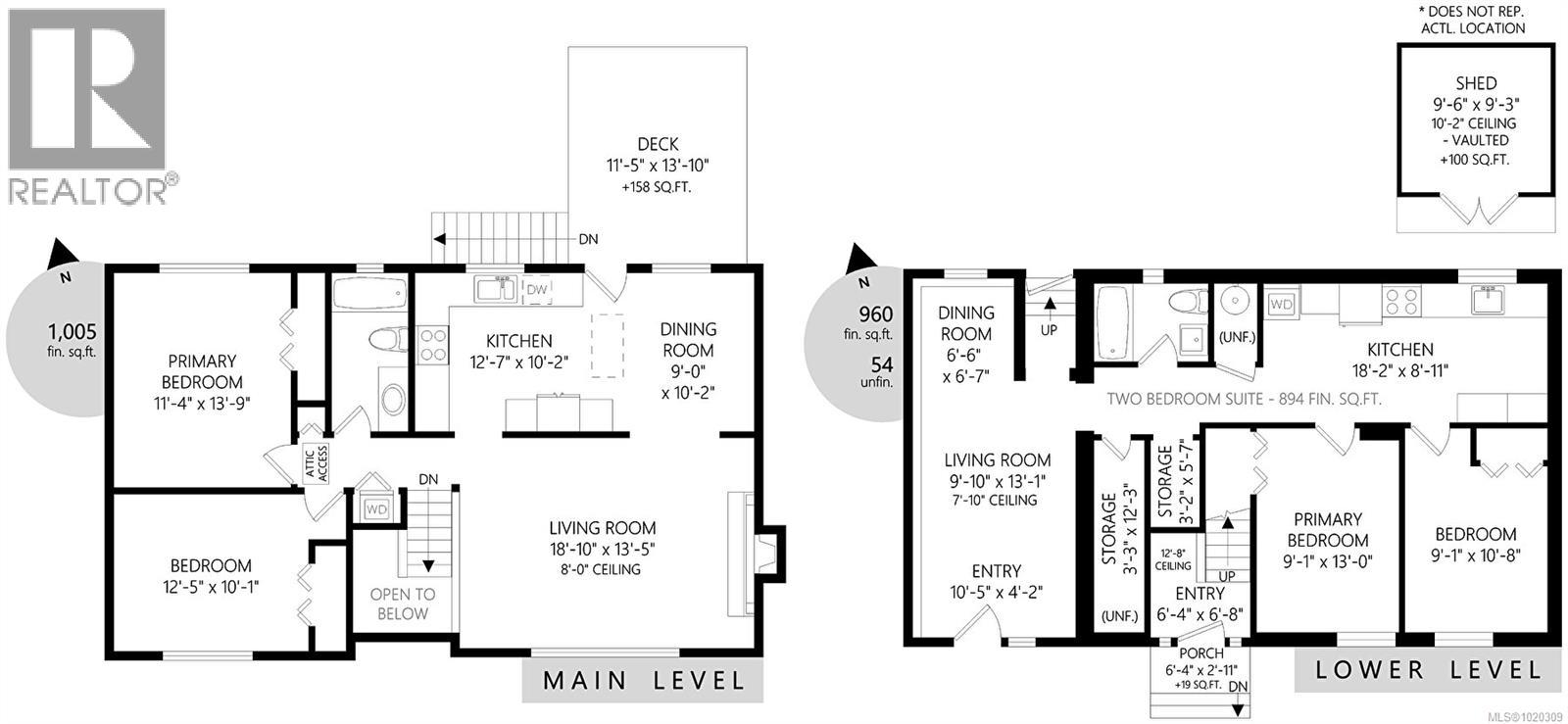4 Bedroom
2 Bathroom
2,007 ft2
Fireplace
None
Baseboard Heaters, Forced Air
$1,125,000
Nestled on a family-friendly cul-de-sac this updated home offers opportunity for outstanding value. Sitting on a 7,841 sq ft lot, the property has undergone tasteful & practical upgrades, making it move-in ready. Upper, level is designed for comfortable, contemporary living & features a bright, spacious layout w/2BRs & an updated 4 PC BA. The heart of this home is the modernized chef’s kitchen, boasting ample counter space & updated cabinetry. An adjoining eating area provides a casual spot for daily meals, seamlessly connecting to a large, welcoming living room. The bright spacious lower level has been transformed into a 2 BR suite, an ideal setup for extended family living or as it is - a mortgage helper, renting for $2,500 per month to long-term tenants. The exterior of the property reflects the same high standard of care found inside, showcasing recent improvements: a new roof (2024), privacy fencing-you will enjoy a newly installed fence that thoughtfully divides the backyard creating separate & private outdoor spaces for both you & the lower-level tenants. A dedicated 100 sq ft storage shed/workspace provides an ideal area for hobbies, a private workshop, or simply additional storage. The large backyard is perfect for kids, pets, avid gardeners & outdoor entertaining. The property is situated a short level walk from the 9 KM walking path that encircles the airport, additionally a few minutes away, the pedestrian walkover connects residents directly to the walking path that leads into the charming heart of Sidney By The Sea, allowing for level walking access to all the town's cafes, shops, & waterfront amenities. This gem is located within excellent school catchment areas. offers close proximity to Panorama Recreation Centre giving you easy access to pools, fitness facilities, & community programming. This combination of a beautifully updated home, potential income, & amenities makes this property an unparalleled opportunity in the Sidney real estate market. (id:60626)
Property Details
|
MLS® Number
|
1020309 |
|
Property Type
|
Single Family |
|
Neigbourhood
|
Sidney South-West |
|
Features
|
Cul-de-sac, Level Lot, Private Setting, Irregular Lot Size, Other |
|
Parking Space Total
|
2 |
|
Plan
|
Vip24128 |
|
Structure
|
Shed |
Building
|
Bathroom Total
|
2 |
|
Bedrooms Total
|
4 |
|
Constructed Date
|
1974 |
|
Cooling Type
|
None |
|
Fireplace Present
|
Yes |
|
Fireplace Total
|
1 |
|
Heating Fuel
|
Electric, Natural Gas |
|
Heating Type
|
Baseboard Heaters, Forced Air |
|
Size Interior
|
2,007 Ft2 |
|
Total Finished Area
|
1953 Sqft |
|
Type
|
House |
Land
|
Acreage
|
No |
|
Size Irregular
|
7841 |
|
Size Total
|
7841 Sqft |
|
Size Total Text
|
7841 Sqft |
|
Zoning Type
|
Residential |
Rooms
| Level |
Type |
Length |
Width |
Dimensions |
|
Lower Level |
Primary Bedroom |
9 ft |
13 ft |
9 ft x 13 ft |
|
Lower Level |
Bedroom |
9 ft |
11 ft |
9 ft x 11 ft |
|
Lower Level |
Kitchen |
18 ft |
9 ft |
18 ft x 9 ft |
|
Lower Level |
Bathroom |
|
|
3-Piece |
|
Lower Level |
Storage |
3 ft |
6 ft |
3 ft x 6 ft |
|
Lower Level |
Storage |
3 ft |
12 ft |
3 ft x 12 ft |
|
Lower Level |
Entrance |
11 ft |
4 ft |
11 ft x 4 ft |
|
Lower Level |
Living Room |
10 ft |
13 ft |
10 ft x 13 ft |
|
Lower Level |
Dining Room |
7 ft |
7 ft |
7 ft x 7 ft |
|
Lower Level |
Entrance |
6 ft |
7 ft |
6 ft x 7 ft |
|
Lower Level |
Porch |
6 ft |
3 ft |
6 ft x 3 ft |
|
Main Level |
Living Room |
19 ft |
14 ft |
19 ft x 14 ft |
|
Main Level |
Dining Room |
9 ft |
10 ft |
9 ft x 10 ft |
|
Main Level |
Kitchen |
13 ft |
10 ft |
13 ft x 10 ft |
|
Main Level |
Bathroom |
|
|
3-Piece |
|
Main Level |
Primary Bedroom |
11 ft |
14 ft |
11 ft x 14 ft |
|
Main Level |
Bedroom |
13 ft |
10 ft |
13 ft x 10 ft |
|
Other |
Other |
10 ft |
9 ft |
10 ft x 9 ft |

