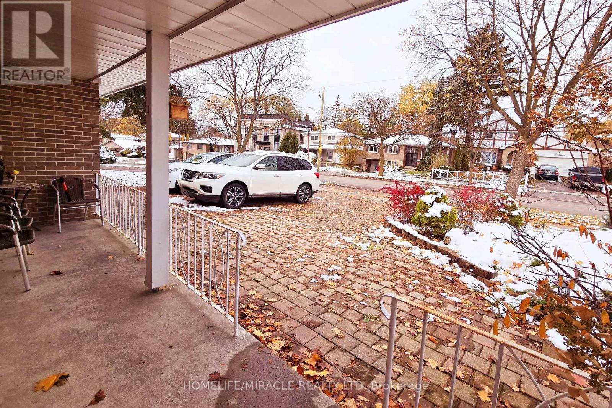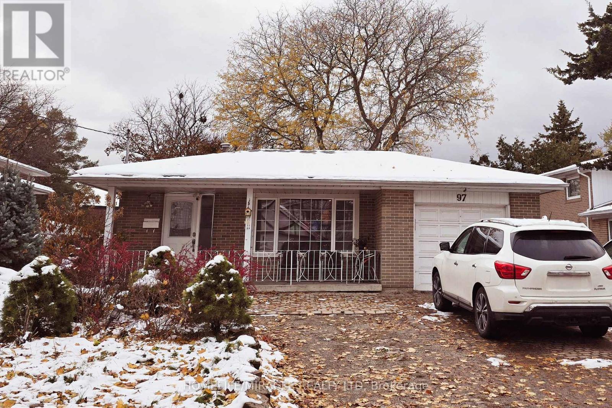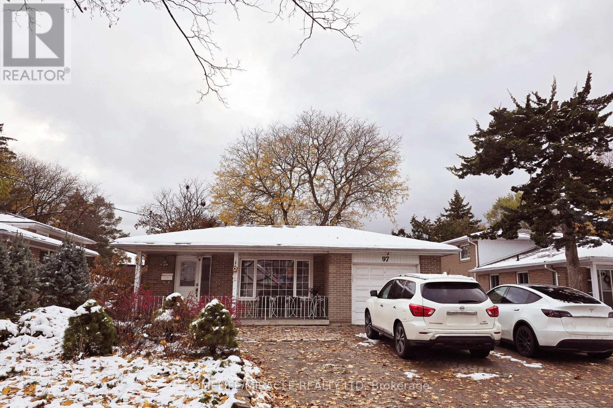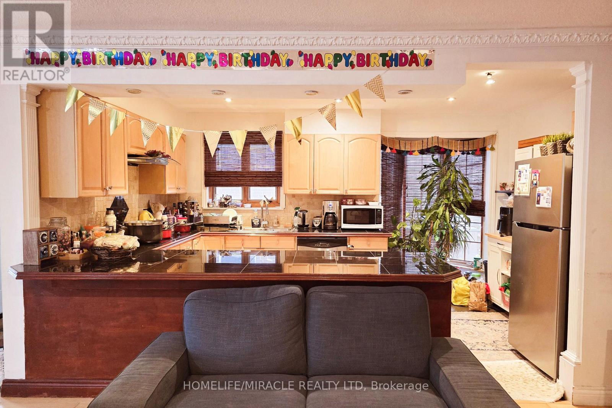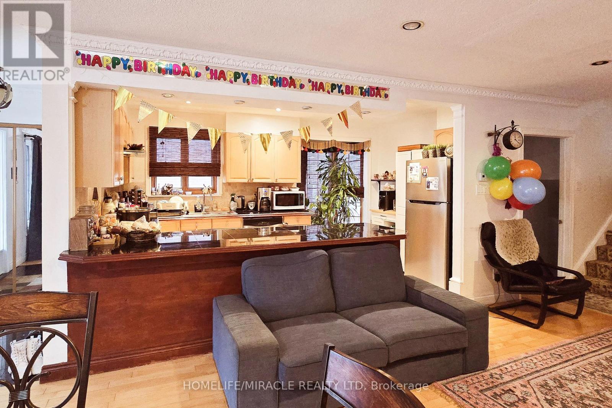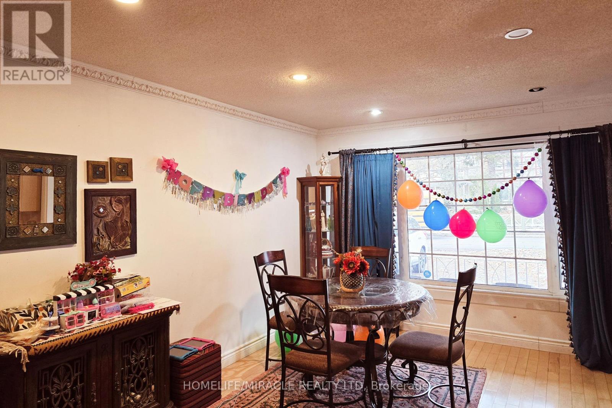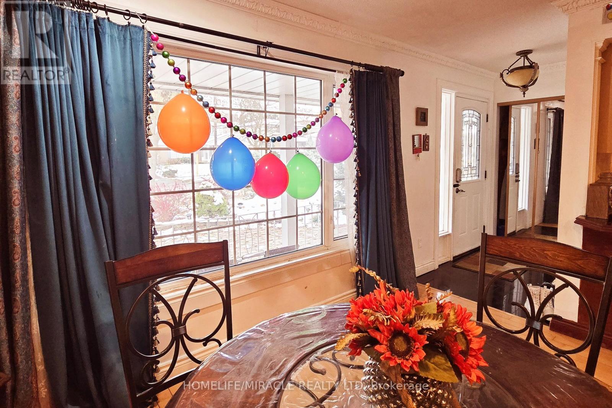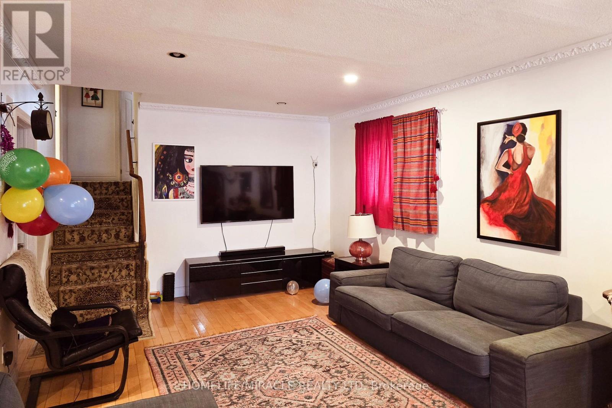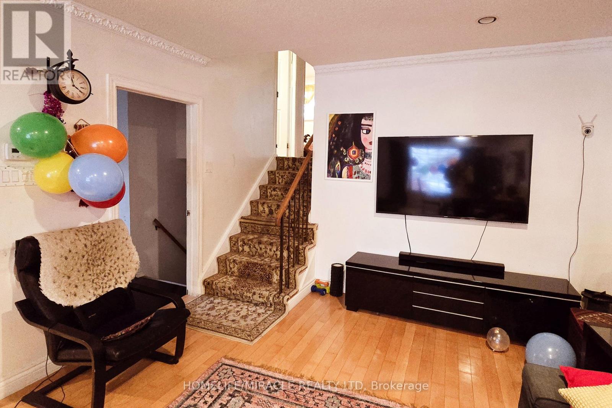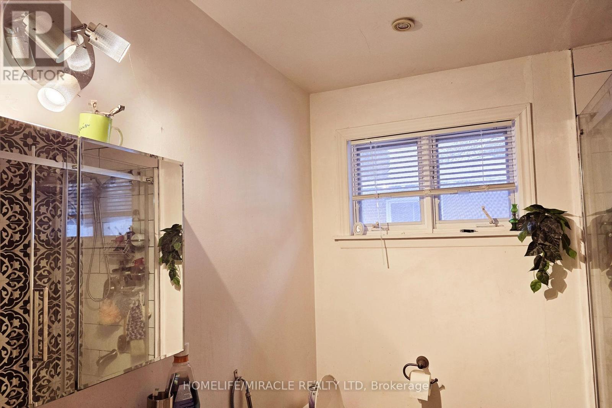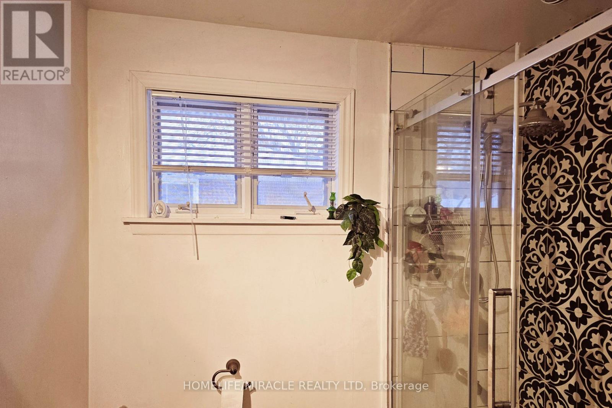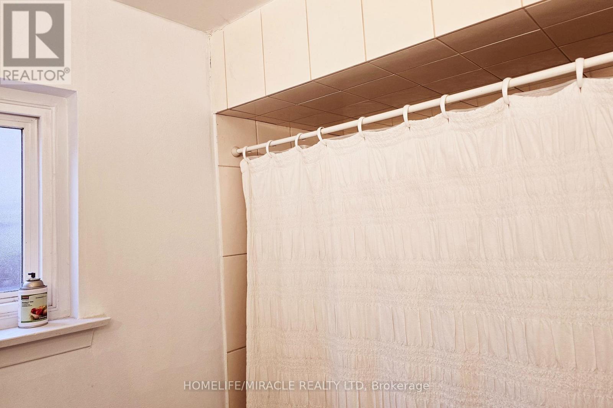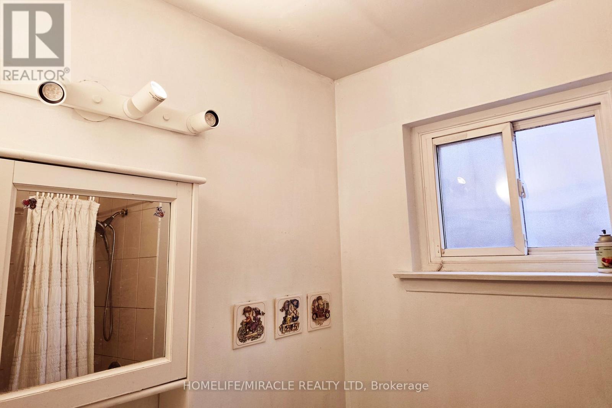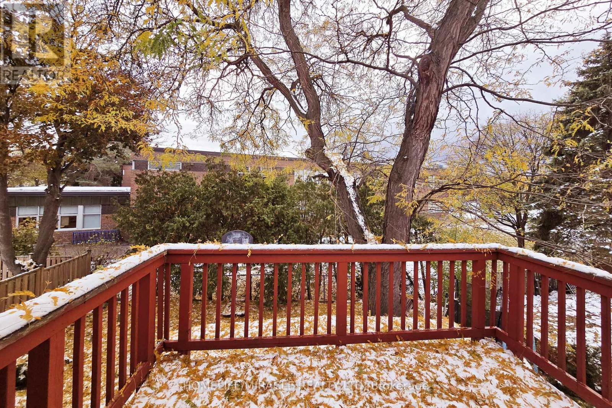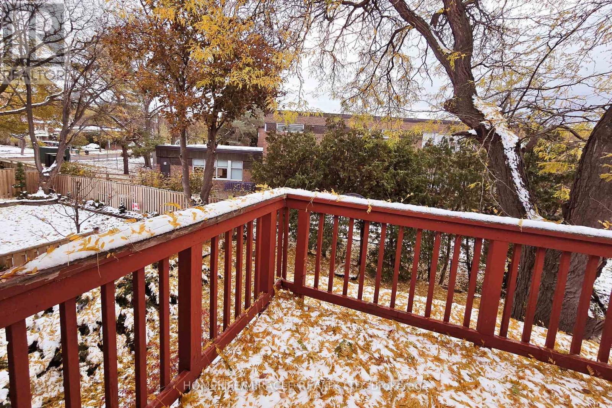5 Bedroom
3 Bathroom
1,500 - 2,000 ft2
Central Air Conditioning
Forced Air
$1,299,000
Bright & Spacious Well-Maintained 4 Level Backsplit Home In Don Valley Village. Close To Good Schools, Nice Parks, Fairview Mall, Public Transportation, Highways 401/404 & All Amenities. Good Investment Property. Apartments On Ground Floor & Basement With Separate Entrances. Hardwood Throughout. Sun-filled With Skylight. Garden With Sheds. Pride Of Ownership. (id:60626)
Property Details
|
MLS® Number
|
C12549114 |
|
Property Type
|
Single Family |
|
Neigbourhood
|
Don Valley Village |
|
Community Name
|
Don Valley Village |
|
Equipment Type
|
Water Heater |
|
Features
|
In-law Suite |
|
Parking Space Total
|
6 |
|
Rental Equipment Type
|
Water Heater |
Building
|
Bathroom Total
|
3 |
|
Bedrooms Above Ground
|
4 |
|
Bedrooms Below Ground
|
1 |
|
Bedrooms Total
|
5 |
|
Appliances
|
Water Heater, Blinds, Dishwasher, Dryer, Stove, Washer, Window Coverings, Refrigerator |
|
Basement Features
|
Apartment In Basement, Separate Entrance |
|
Basement Type
|
N/a, N/a |
|
Construction Style Attachment
|
Detached |
|
Construction Style Split Level
|
Backsplit |
|
Cooling Type
|
Central Air Conditioning |
|
Exterior Finish
|
Brick |
|
Flooring Type
|
Hardwood |
|
Foundation Type
|
Concrete |
|
Heating Fuel
|
Natural Gas |
|
Heating Type
|
Forced Air |
|
Size Interior
|
1,500 - 2,000 Ft2 |
|
Type
|
House |
|
Utility Water
|
Municipal Water |
Parking
Land
|
Acreage
|
No |
|
Sewer
|
Sanitary Sewer |
|
Size Depth
|
120 Ft |
|
Size Frontage
|
50 Ft |
|
Size Irregular
|
50 X 120 Ft |
|
Size Total Text
|
50 X 120 Ft |
Rooms
| Level |
Type |
Length |
Width |
Dimensions |
|
Basement |
Living Room |
13.5 m |
10.7 m |
13.5 m x 10.7 m |
|
Basement |
Bedroom |
9 m |
8 m |
9 m x 8 m |
|
Basement |
Kitchen |
13.5 m |
10.7 m |
13.5 m x 10.7 m |
|
Main Level |
Living Room |
25.6 m |
12 m |
25.6 m x 12 m |
|
Main Level |
Dining Room |
25.6 m |
12 m |
25.6 m x 12 m |
|
Main Level |
Kitchen |
15 m |
8.7 m |
15 m x 8.7 m |
|
Upper Level |
Bedroom |
13.1 m |
10.5 m |
13.1 m x 10.5 m |
|
Upper Level |
Bedroom |
11.6 m |
8.7 m |
11.6 m x 8.7 m |
|
Upper Level |
Bedroom |
9.6 m |
8.7 m |
9.6 m x 8.7 m |
|
Ground Level |
Kitchen |
24.7 m |
10.5 m |
24.7 m x 10.5 m |
|
Ground Level |
Living Room |
24.7 m |
10.5 m |
24.7 m x 10.5 m |
|
Ground Level |
Bedroom |
9.5 m |
8.7 m |
9.5 m x 8.7 m |

