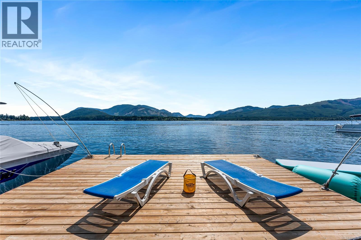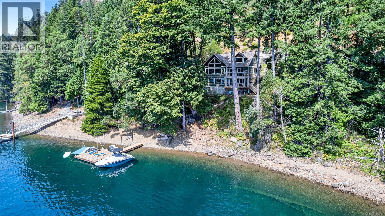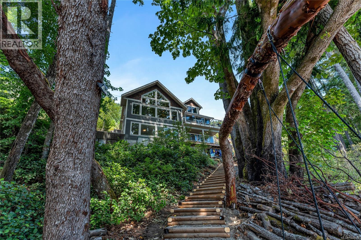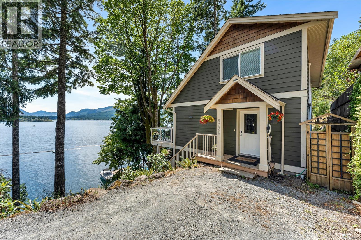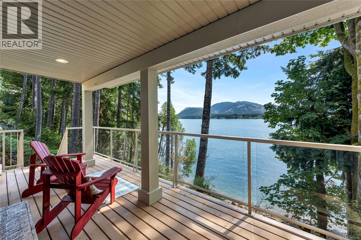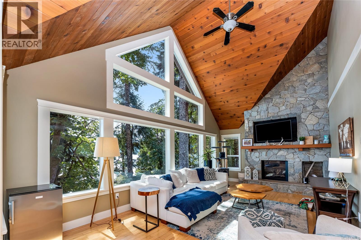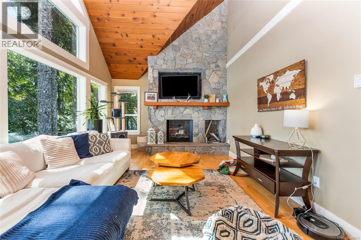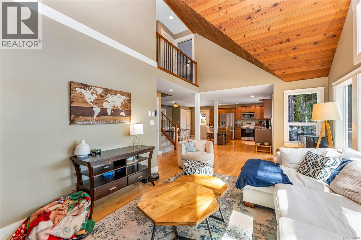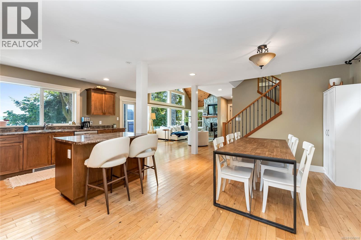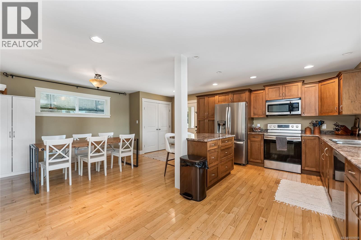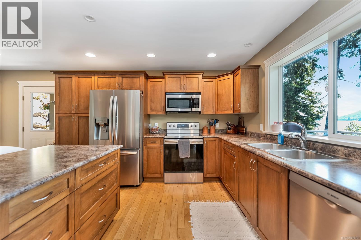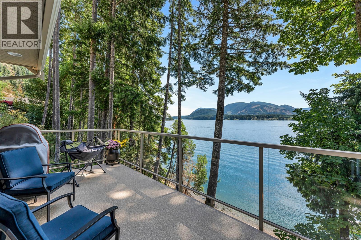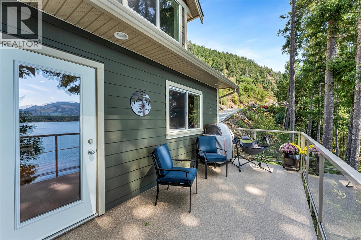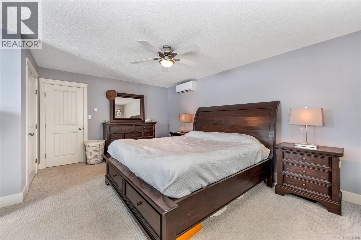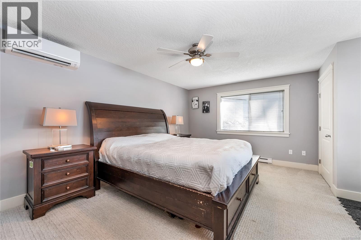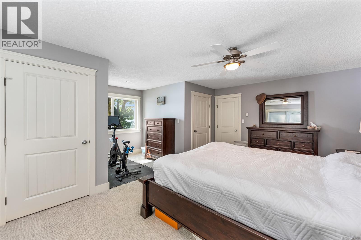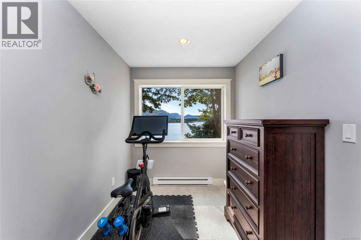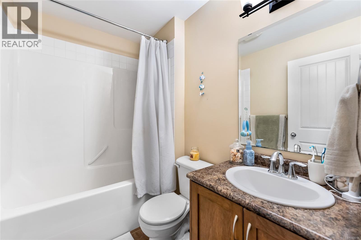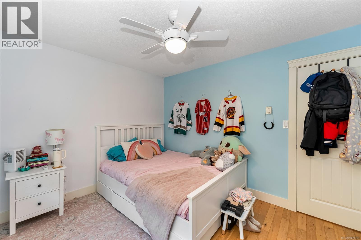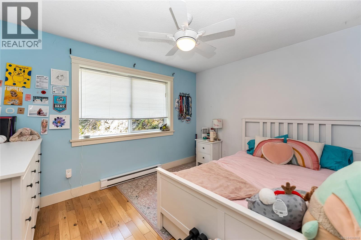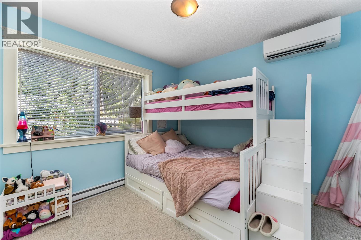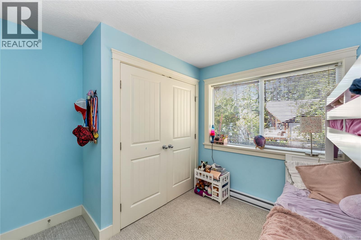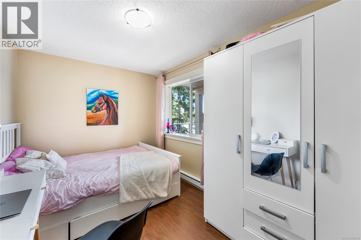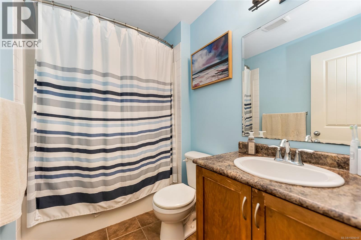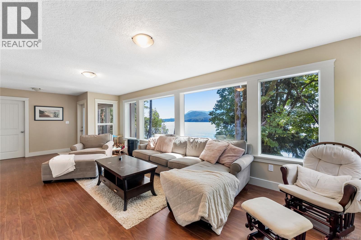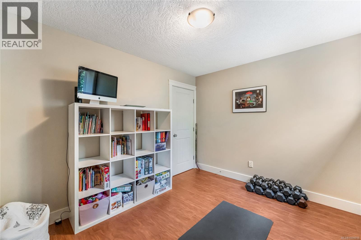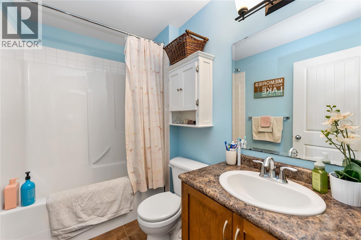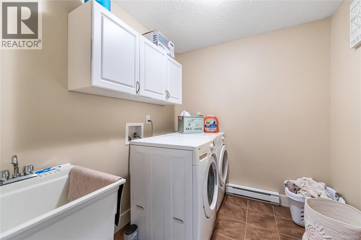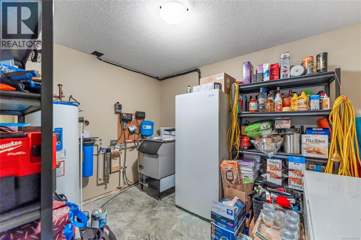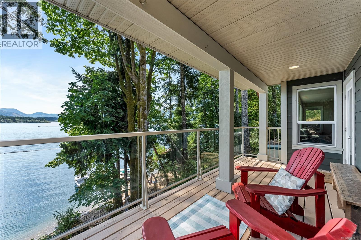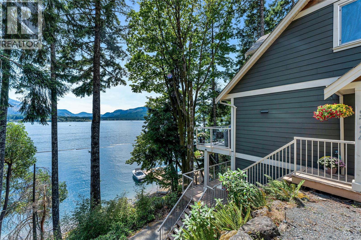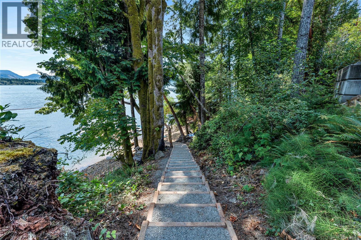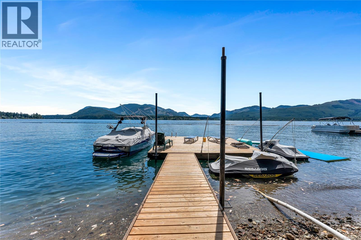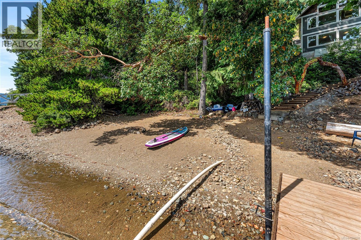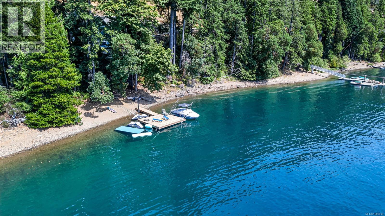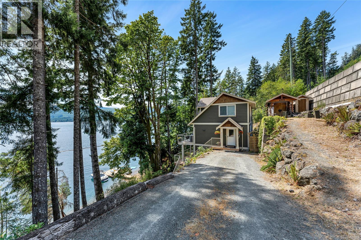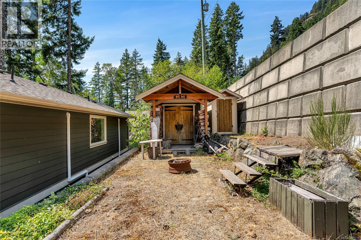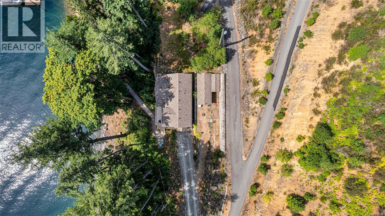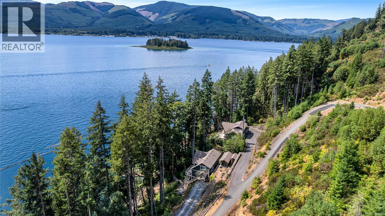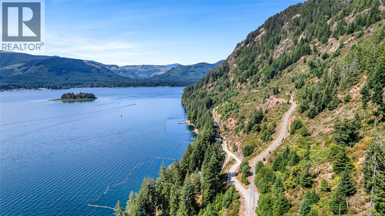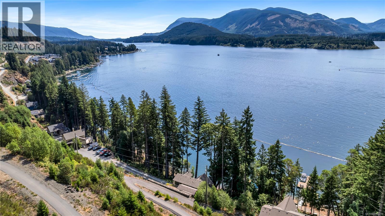4 Bedroom
3 Bathroom
2,882 ft2
Fireplace
Air Conditioned
Baseboard Heaters, Heat Pump
Waterfront On Lake
$1,850,000Maintenance,
$150 Monthly
Welcome to your private lakeside sanctuary on Marble Bay Road. This exceptional property offers a remarkable 200 feet of private waterfront on Lake Cowichan, complete with your own sandy beach, dock, and moorage. Step inside to a home that is both warm and inviting. The stunning open-plan living, dining, and kitchen area features a magnificent custom stone fireplace and soaring 18-foot cedar vaulted ceilings. The living room's big, open windows frame incredible lake views, which you can also enjoy from your private lake-view balconies. Nestled within a small, gated community, this home offers a rare blend of privacy and security. It also features suite potential, providing a flexible space for an in-law suite, guest accommodations, or as a source of rental income. This isn't just a house; it's a place to create a lifetime of memories, where family and friends will gather for fun and adventure, while still enjoying the quiet, peaceful relaxation of lakeside living. (id:60626)
Property Details
|
MLS® Number
|
1009018 |
|
Property Type
|
Single Family |
|
Neigbourhood
|
Lake Cowichan |
|
Community Features
|
Pets Allowed With Restrictions, Family Oriented |
|
Parking Space Total
|
5 |
|
Plan
|
Vis6894 |
|
View Type
|
Lake View, Mountain View |
|
Water Front Type
|
Waterfront On Lake |
Building
|
Bathroom Total
|
3 |
|
Bedrooms Total
|
4 |
|
Constructed Date
|
2009 |
|
Cooling Type
|
Air Conditioned |
|
Fireplace Present
|
Yes |
|
Fireplace Total
|
1 |
|
Heating Type
|
Baseboard Heaters, Heat Pump |
|
Size Interior
|
2,882 Ft2 |
|
Total Finished Area
|
2627 Sqft |
|
Type
|
House |
Parking
Land
|
Acreage
|
No |
|
Size Irregular
|
18083 |
|
Size Total
|
18083 Sqft |
|
Size Total Text
|
18083 Sqft |
|
Zoning Type
|
Residential |
Rooms
| Level |
Type |
Length |
Width |
Dimensions |
|
Second Level |
Primary Bedroom |
17 ft |
2 ft |
17 ft x 2 ft |
|
Second Level |
Other |
12 ft |
4 ft |
12 ft x 4 ft |
|
Second Level |
Bathroom |
|
|
4-Piece |
|
Second Level |
Bedroom |
10 ft |
10 ft |
10 ft x 10 ft |
|
Lower Level |
Bedroom |
12 ft |
8 ft |
12 ft x 8 ft |
|
Lower Level |
Storage |
11 ft |
9 ft |
11 ft x 9 ft |
|
Lower Level |
Laundry Room |
8 ft |
7 ft |
8 ft x 7 ft |
|
Lower Level |
Other |
11 ft |
4 ft |
11 ft x 4 ft |
|
Lower Level |
Other |
9 ft |
4 ft |
9 ft x 4 ft |
|
Lower Level |
Bathroom |
|
|
4-Piece |
|
Lower Level |
Den |
11 ft |
9 ft |
11 ft x 9 ft |
|
Lower Level |
Family Room |
27 ft |
13 ft |
27 ft x 13 ft |
|
Main Level |
Kitchen |
13 ft |
13 ft |
13 ft x 13 ft |
|
Main Level |
Entrance |
6 ft |
5 ft |
6 ft x 5 ft |
|
Main Level |
Dining Room |
11 ft |
9 ft |
11 ft x 9 ft |
|
Main Level |
Other |
17 ft |
4 ft |
17 ft x 4 ft |
|
Main Level |
Bathroom |
|
|
4-Piece |
|
Main Level |
Bedroom |
12 ft |
10 ft |
12 ft x 10 ft |
|
Main Level |
Living Room |
23 ft |
13 ft |
23 ft x 13 ft |

