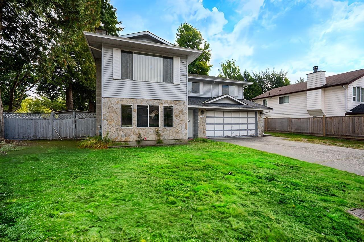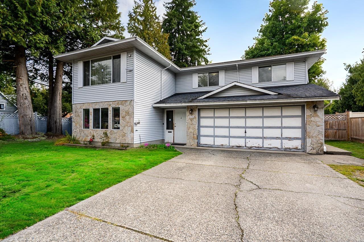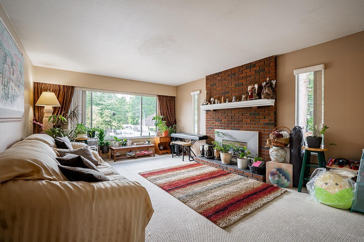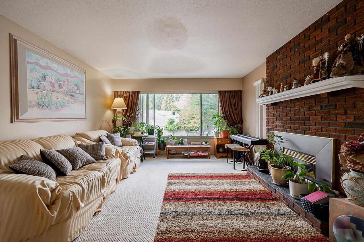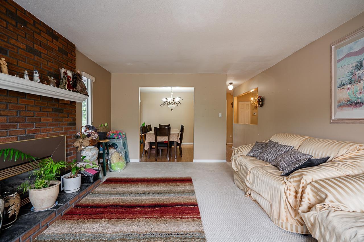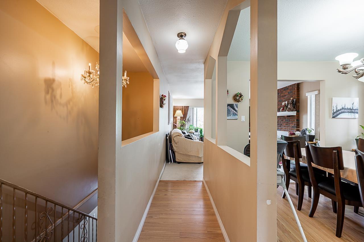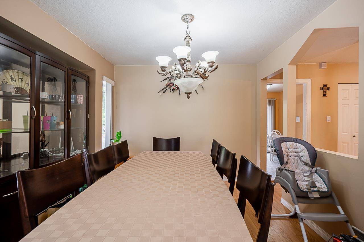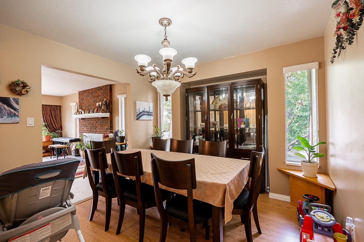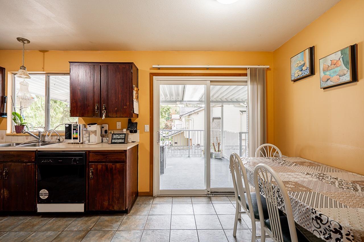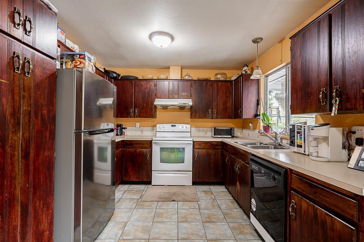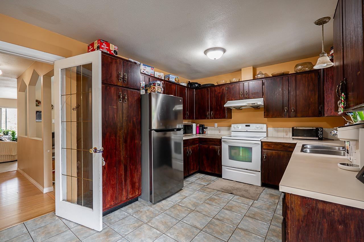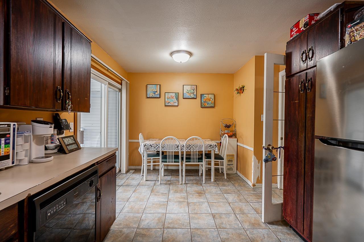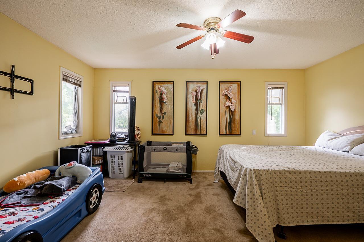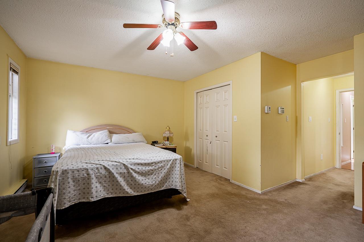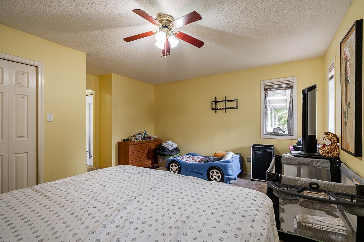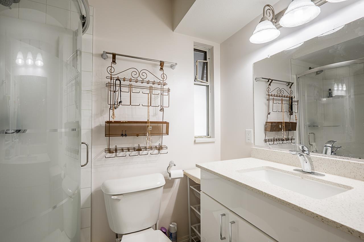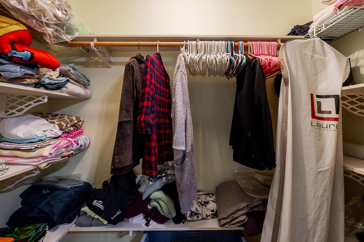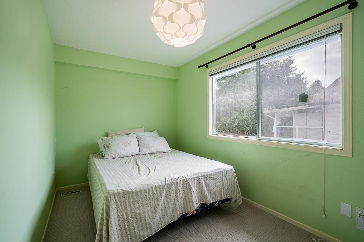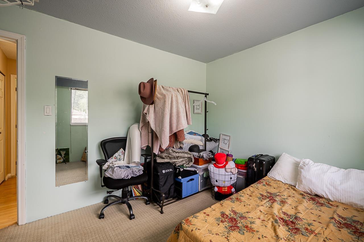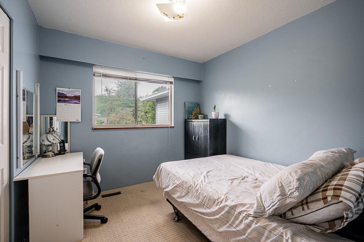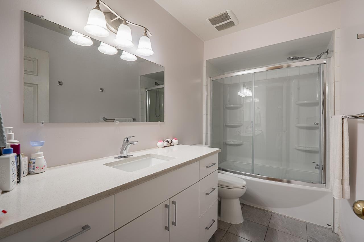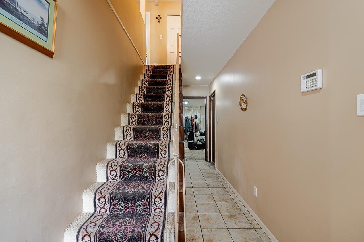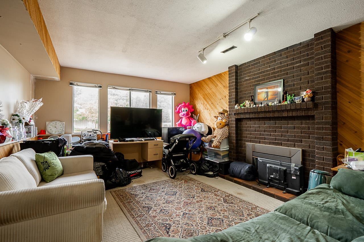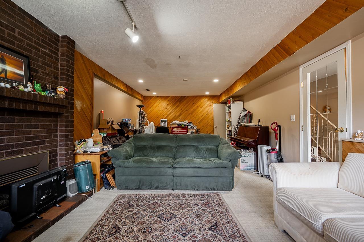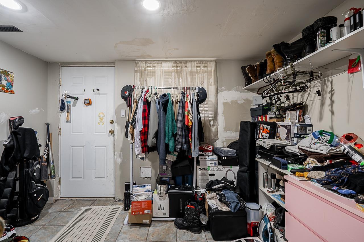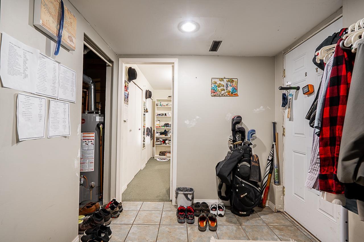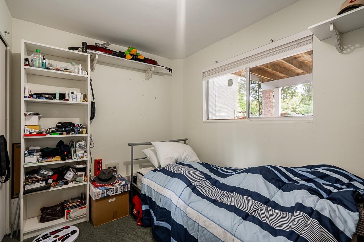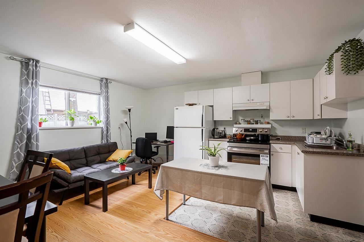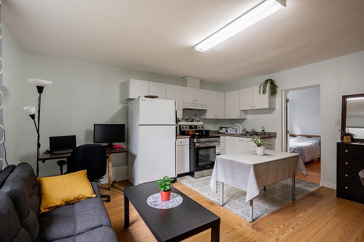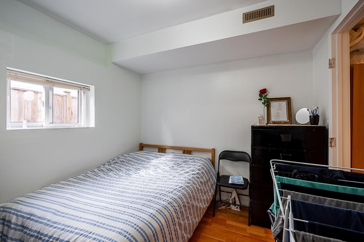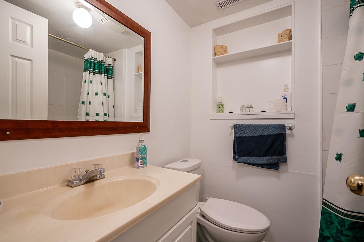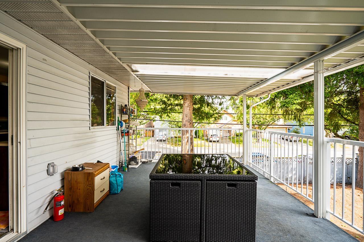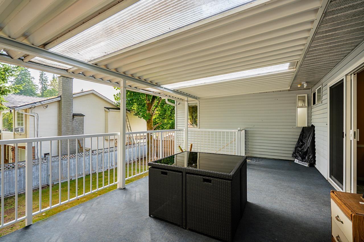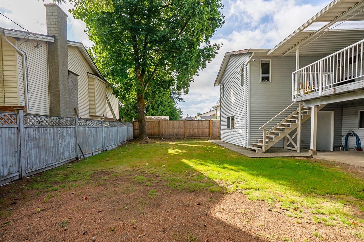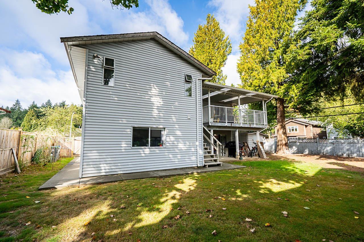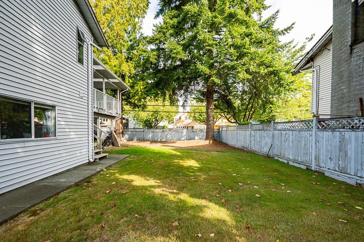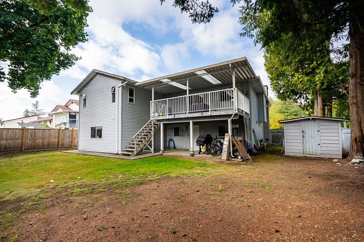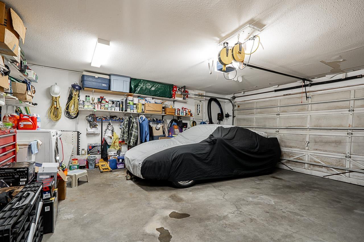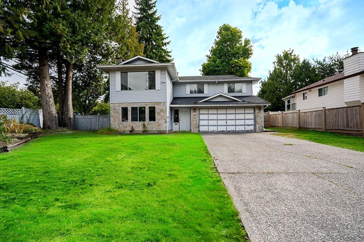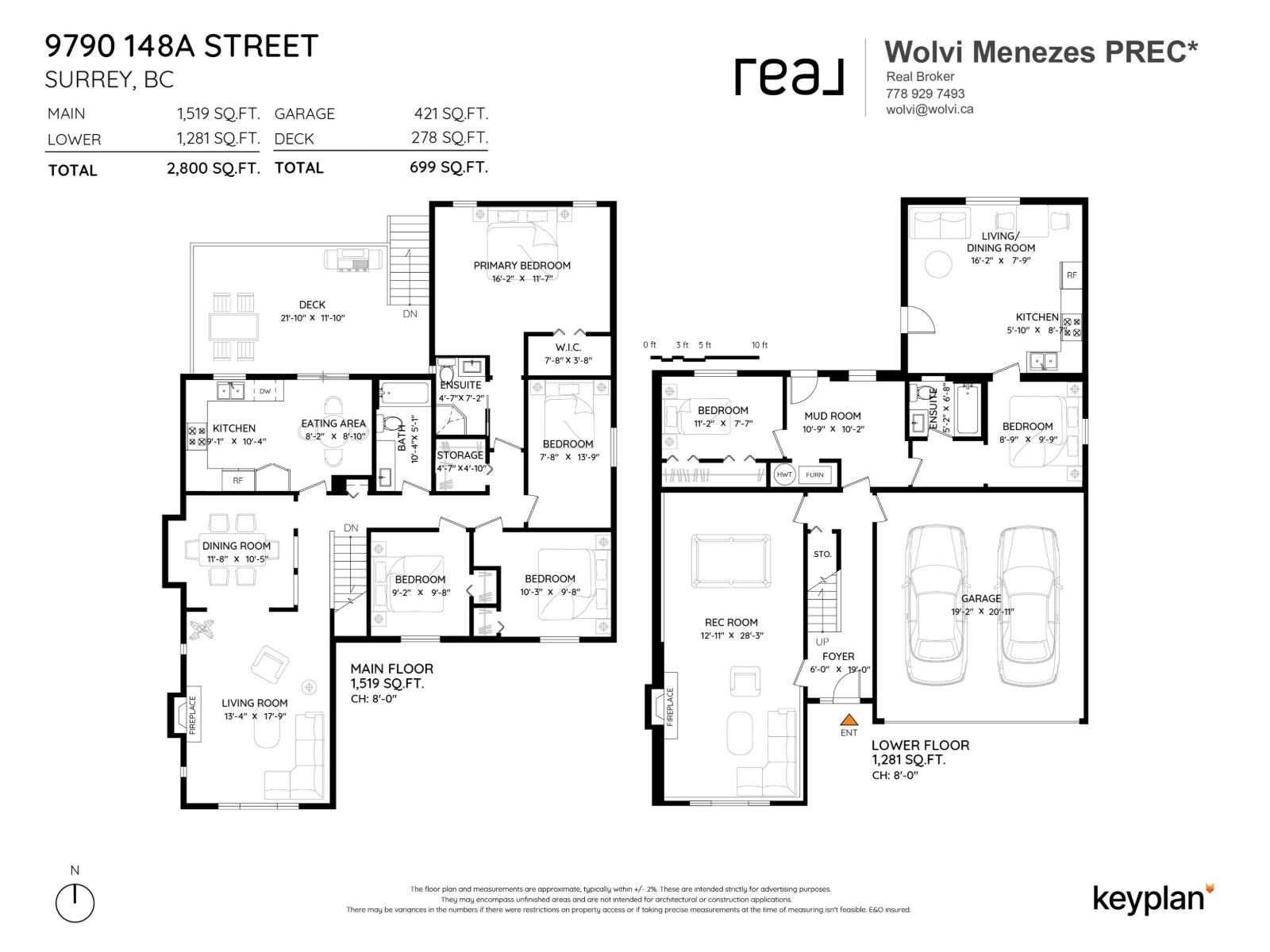6 Bedroom
3 Bathroom
2,800 ft2
2 Level
Fireplace
Forced Air
$1,349,900
PRIME CORNER LOT in the heart of Guildford, right next to Bonaccord Elementary & steps from the NEW Langley-Surrey SkyTrain extension! This home stands out with its oversized private yard - a rare find in North Surrey - offering room for kids, pets, gardens, or future ideas. Inside, bright living spaces upstairs create a welcoming flow, while the separate-entry suite adds flexibility for extended family or rental income. A true highlight is the oversized covered sundeck, designed as an outdoor living room for year-round BBQs & gatherings. Practical features include a double garage, RV parking & long driveway. Beyond the home, the location shines with Guildford Town Centre, T&T Supermarket, Green Timbers Urban Forest & major routes just minutes away. A rare opportunity to own a property that blends space, community & long-term value in one of North Surrey's most desirable neighborhoods. Open House Sun 12-2 Oct 19 (id:60626)
Property Details
|
MLS® Number
|
R3052119 |
|
Property Type
|
Single Family |
|
Neigbourhood
|
Johnston Heights |
|
Parking Space Total
|
8 |
|
View Type
|
View |
Building
|
Bathroom Total
|
3 |
|
Bedrooms Total
|
6 |
|
Age
|
42 Years |
|
Appliances
|
Washer, Dryer, Refrigerator, Stove, Dishwasher, Storage Shed |
|
Architectural Style
|
2 Level |
|
Basement Development
|
Unknown |
|
Basement Features
|
Unknown |
|
Basement Type
|
None (unknown) |
|
Construction Style Attachment
|
Detached |
|
Fireplace Present
|
Yes |
|
Fireplace Total
|
2 |
|
Heating Fuel
|
Natural Gas |
|
Heating Type
|
Forced Air |
|
Size Interior
|
2,800 Ft2 |
|
Type
|
House |
|
Utility Water
|
Municipal Water |
Parking
Land
|
Acreage
|
No |
|
Sewer
|
Sanitary Sewer, Storm Sewer |
|
Size Irregular
|
7128 |
|
Size Total
|
7128 Sqft |
|
Size Total Text
|
7128 Sqft |
Utilities
|
Electricity
|
Available |
|
Natural Gas
|
Available |
|
Water
|
Available |

