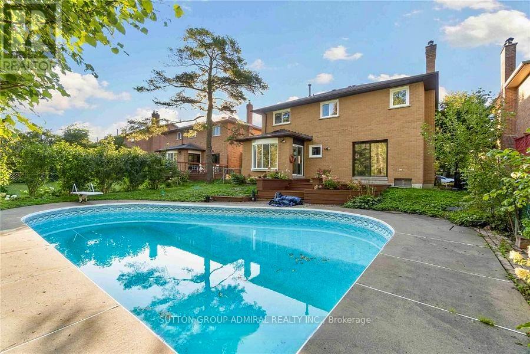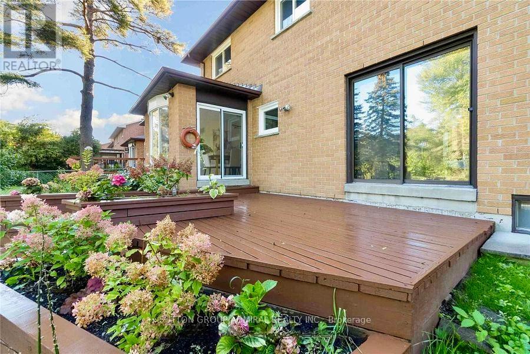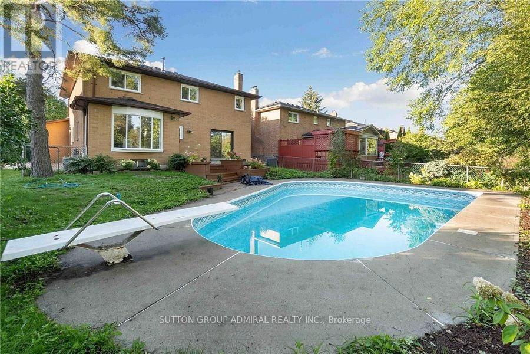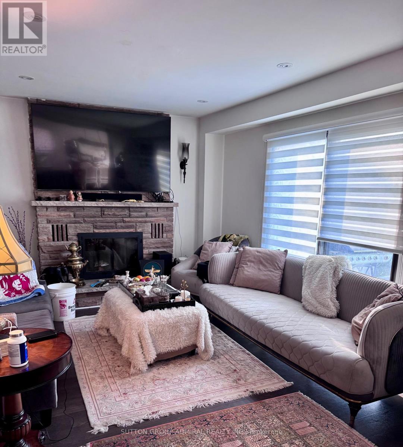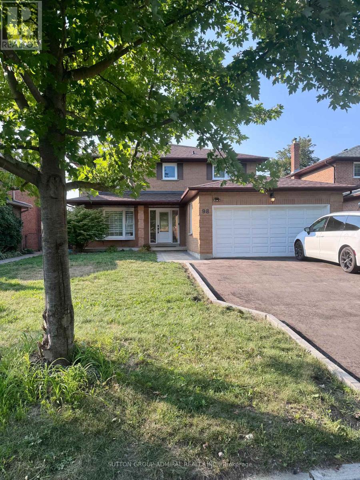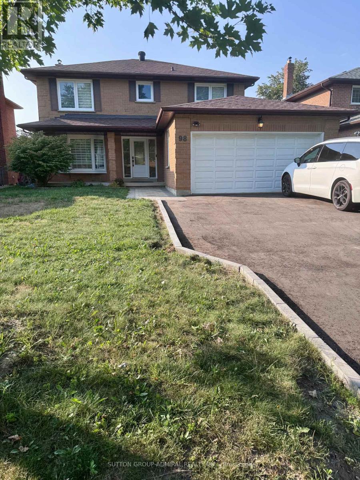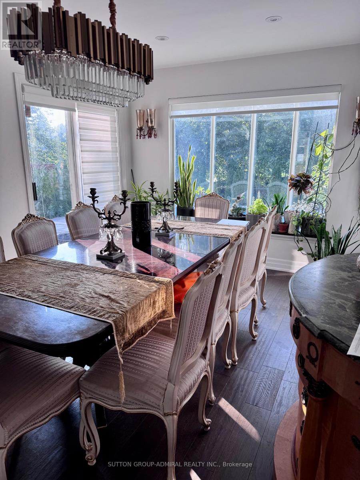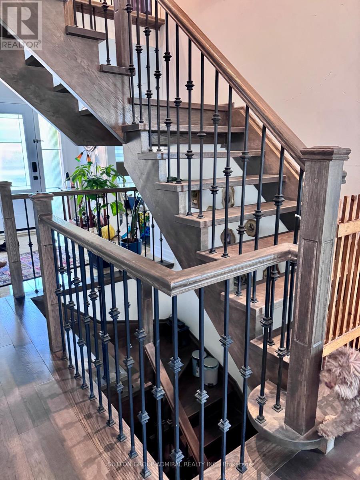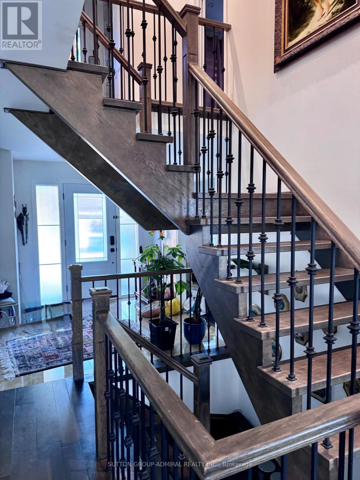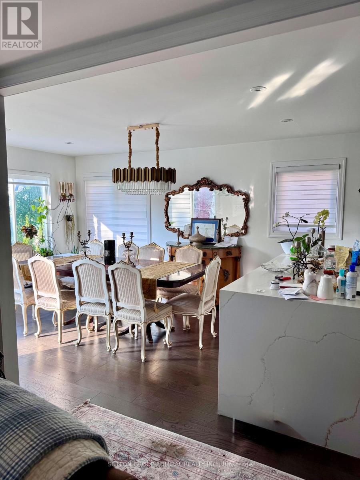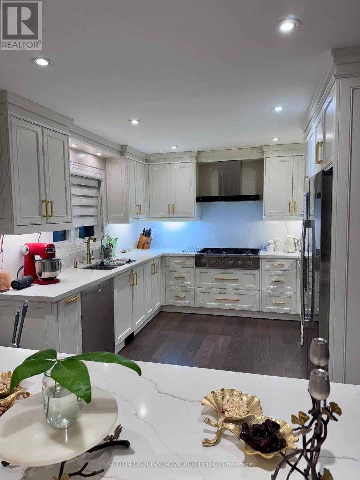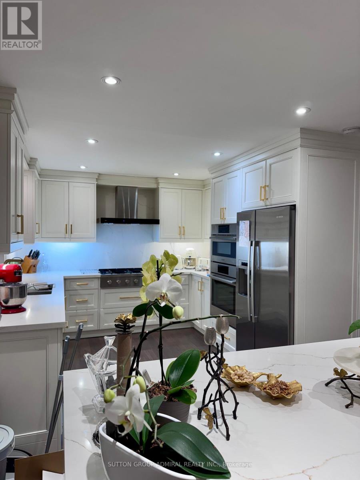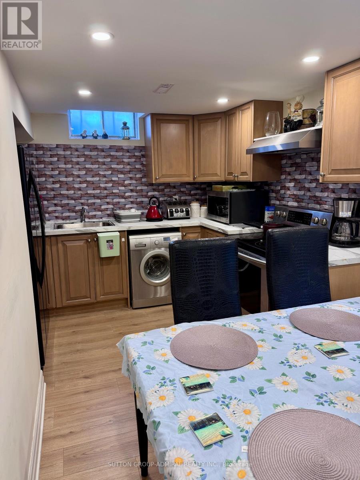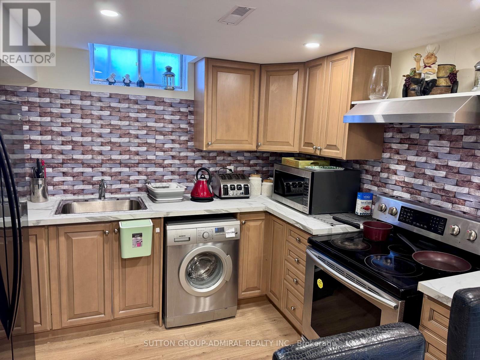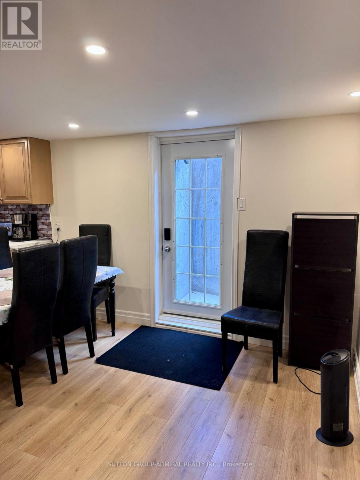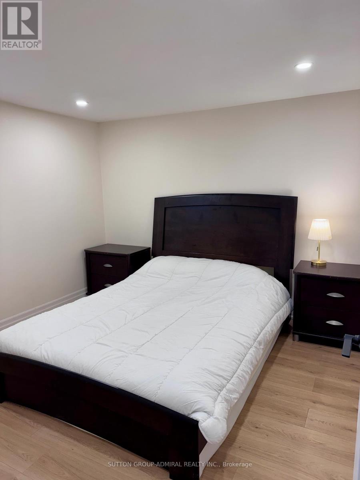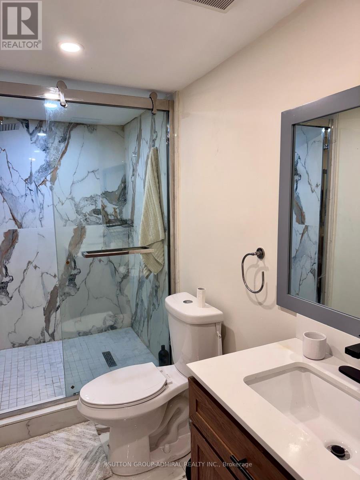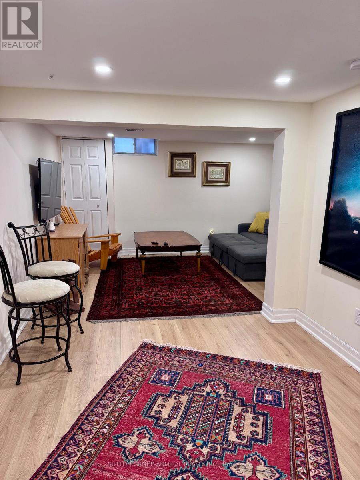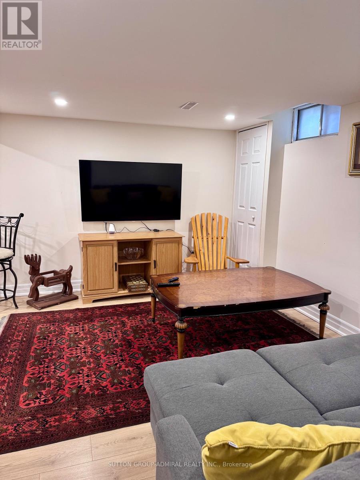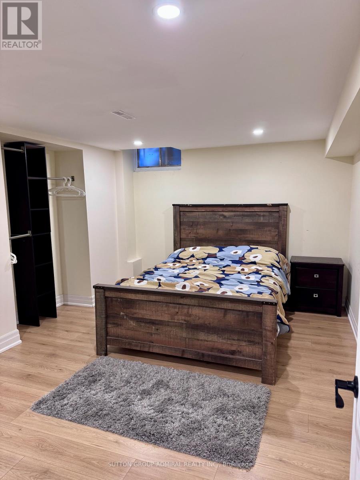6 Bedroom
4 Bathroom
2,000 - 2,500 ft2
Fireplace
Inground Pool
Central Air Conditioning
Forced Air
$1,580,000
Newly Renovated *Premium Location*Premium Deep Lot With Mature Trees & Pool .Total Privacy,4 Bedroom Family Home And Loads Of Upgrades With Bright Custom Kitchen W/Granite Counters Over Looking Amazing View Of Garden, Upgraded Floors, Wood-Burning Fireplace In The Family Room, Walk Out To The Yard. First And Second-Floor Hardwood Through, Brand New Windows, Renovated Bathrooms. Walking Distance To Transit, Schools, Yonge St, Shopping + Restaurants. (id:60626)
Property Details
|
MLS® Number
|
N12549514 |
|
Property Type
|
Single Family |
|
Neigbourhood
|
Aurora Highlands |
|
Community Name
|
Aurora Highlands |
|
Parking Space Total
|
6 |
|
Pool Type
|
Inground Pool |
Building
|
Bathroom Total
|
4 |
|
Bedrooms Above Ground
|
4 |
|
Bedrooms Below Ground
|
2 |
|
Bedrooms Total
|
6 |
|
Age
|
31 To 50 Years |
|
Appliances
|
Central Vacuum, Dryer, Two Stoves, Two Washers, Two Refrigerators |
|
Basement Features
|
Apartment In Basement, Walk-up |
|
Basement Type
|
N/a, N/a, Full |
|
Construction Style Attachment
|
Detached |
|
Cooling Type
|
Central Air Conditioning |
|
Exterior Finish
|
Brick |
|
Fireplace Present
|
Yes |
|
Fireplace Total
|
1 |
|
Flooring Type
|
Hardwood |
|
Foundation Type
|
Concrete |
|
Half Bath Total
|
1 |
|
Heating Fuel
|
Natural Gas |
|
Heating Type
|
Forced Air |
|
Stories Total
|
2 |
|
Size Interior
|
2,000 - 2,500 Ft2 |
|
Type
|
House |
|
Utility Water
|
Municipal Water |
Parking
Land
|
Acreage
|
No |
|
Sewer
|
Sanitary Sewer |
|
Size Depth
|
120 Ft ,10 In |
|
Size Frontage
|
50 Ft ,10 In |
|
Size Irregular
|
50.9 X 120.9 Ft |
|
Size Total Text
|
50.9 X 120.9 Ft |
|
Zoning Description
|
Res. |
Rooms
| Level |
Type |
Length |
Width |
Dimensions |
|
Main Level |
Living Room |
5.34 m |
3.32 m |
5.34 m x 3.32 m |
|
Main Level |
Dining Room |
|
|
Measurements not available |
|
Main Level |
Family Room |
4.96 m |
3.2 m |
4.96 m x 3.2 m |
|
Main Level |
Kitchen |
9.1 m |
3.24 m |
9.1 m x 3.24 m |
|
Main Level |
Primary Bedroom |
5.38 m |
3.3 m |
5.38 m x 3.3 m |

