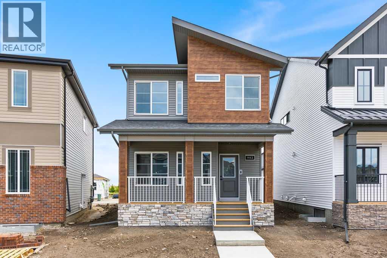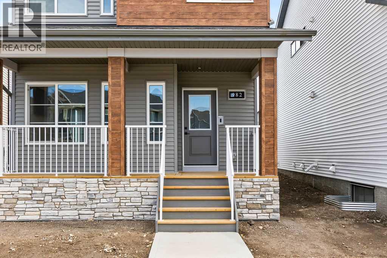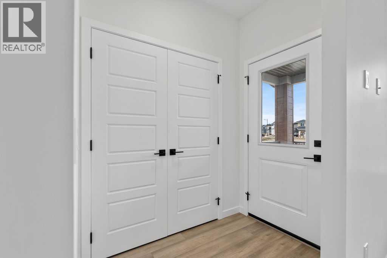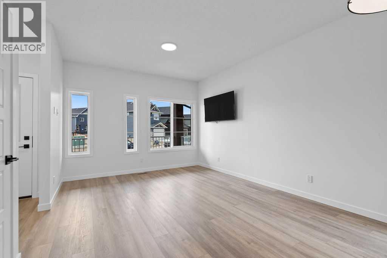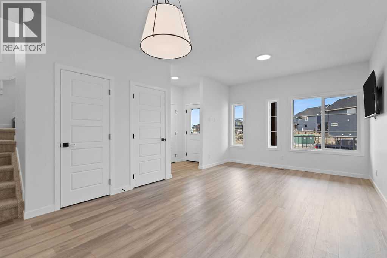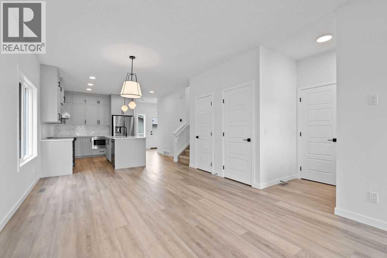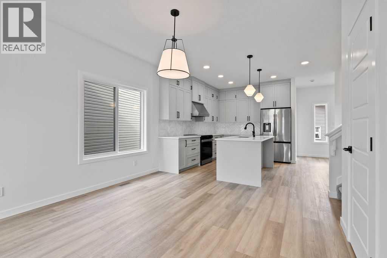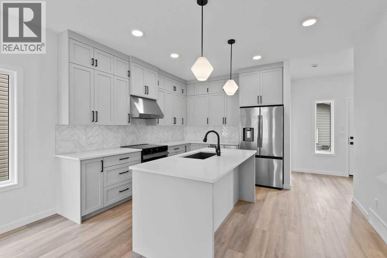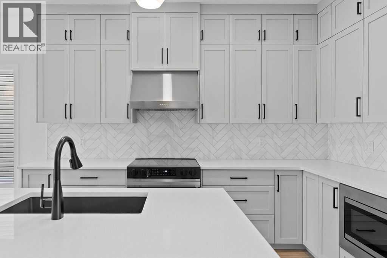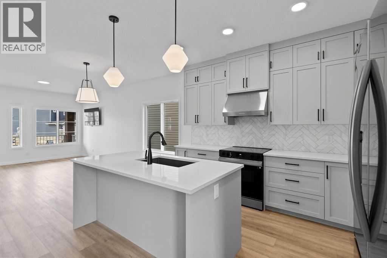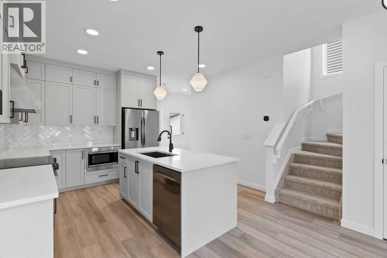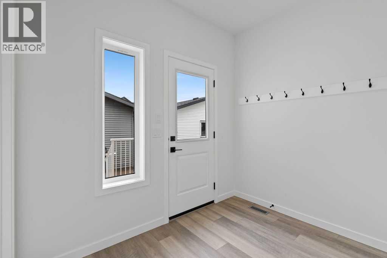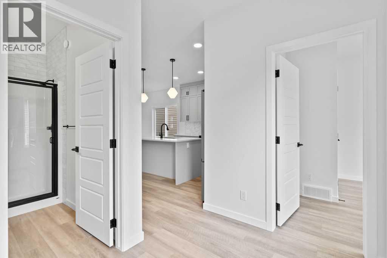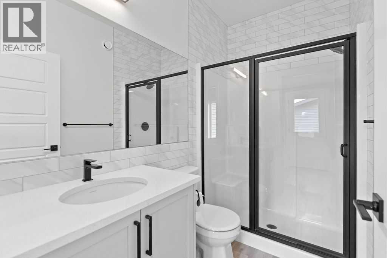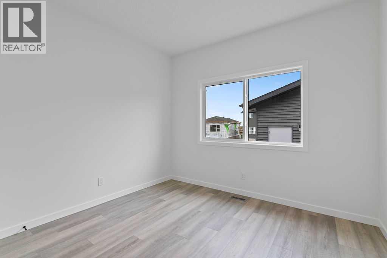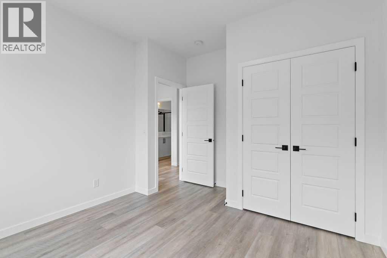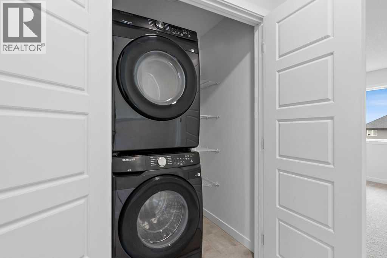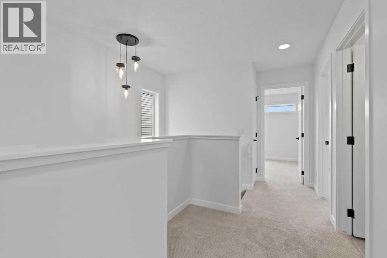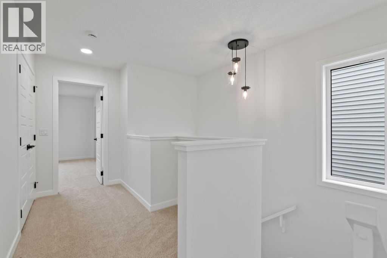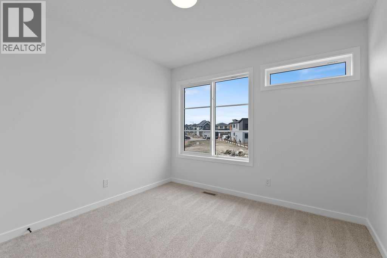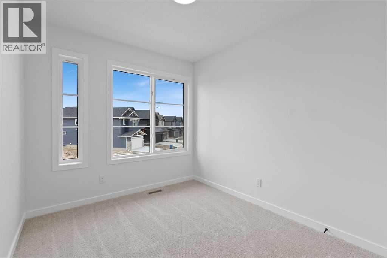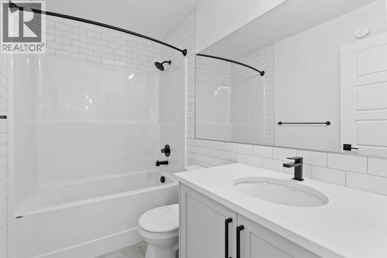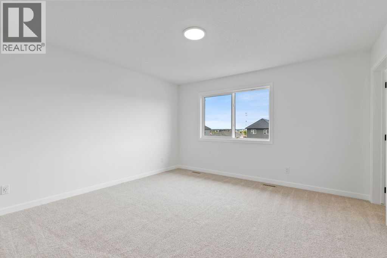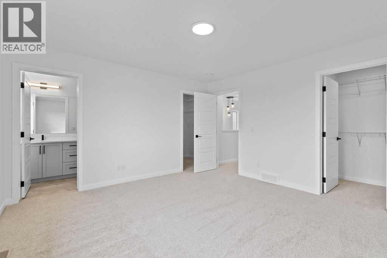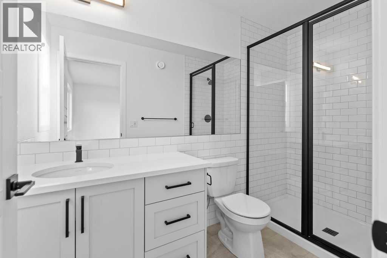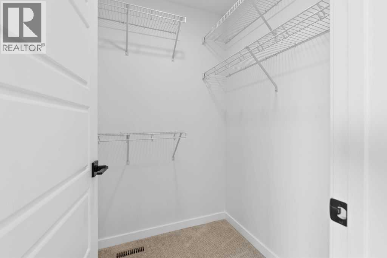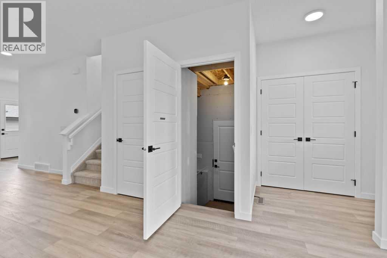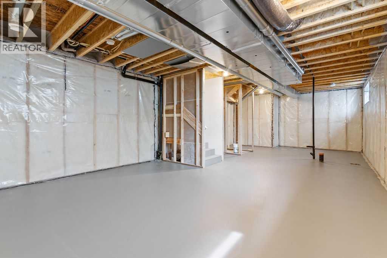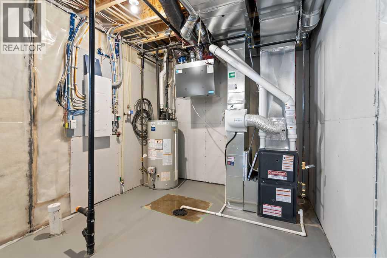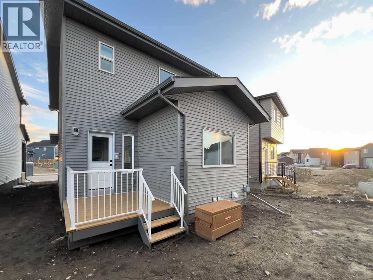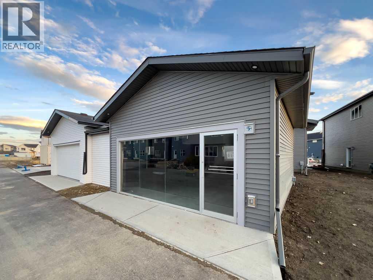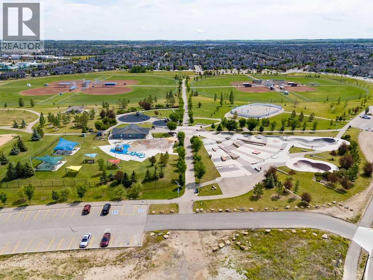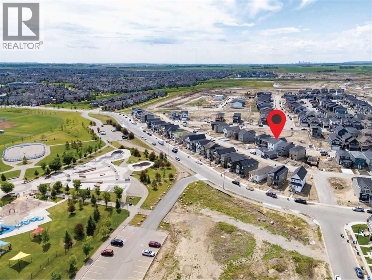4 Bedroom
3 Bathroom
1,621 ft2
None
Forced Air
Landscaped
$659,400
Airdrie' s number 1 voted builder is providing this amazing opportunity for a quick possession laned home with a main floor bed and full bath along with a double detached garage! This contemporary design home offers 4 bedrooms and 3 full bathrooms! The Laurelvale model is one of our most popular models and comes with all the bells and whistles, full set of appliances, window covers, side entry, and a double garage! enjoy over 1600 SF of living space with the comfort of having your own front and backyard. Come take a look today with your favorite realtor or visit our show home located at 902 & 909 Chinook Winds Meadow SW. (id:60626)
Property Details
|
MLS® Number
|
A2239351 |
|
Property Type
|
Single Family |
|
Neigbourhood
|
Chinook Gate |
|
Community Name
|
Chinook Gate |
|
Amenities Near By
|
Park, Playground, Recreation Nearby, Schools, Shopping |
|
Features
|
Back Lane, Pvc Window, No Neighbours Behind, No Animal Home, No Smoking Home, Level, Parking |
|
Parking Space Total
|
4 |
|
Plan
|
2312404 |
|
Structure
|
Deck |
Building
|
Bathroom Total
|
3 |
|
Bedrooms Above Ground
|
4 |
|
Bedrooms Total
|
4 |
|
Appliances
|
Refrigerator, Dishwasher, Stove, Microwave, Hood Fan, Window Coverings, Garage Door Opener, Washer & Dryer |
|
Basement Development
|
Unfinished |
|
Basement Features
|
Separate Entrance |
|
Basement Type
|
Full (unfinished) |
|
Constructed Date
|
2025 |
|
Construction Style Attachment
|
Detached |
|
Cooling Type
|
None |
|
Flooring Type
|
Carpeted, Vinyl Plank |
|
Foundation Type
|
Poured Concrete |
|
Heating Type
|
Forced Air |
|
Stories Total
|
2 |
|
Size Interior
|
1,621 Ft2 |
|
Total Finished Area
|
1621 Sqft |
|
Type
|
House |
Parking
Land
|
Acreage
|
No |
|
Fence Type
|
Not Fenced |
|
Land Amenities
|
Park, Playground, Recreation Nearby, Schools, Shopping |
|
Landscape Features
|
Landscaped |
|
Size Depth
|
32.31 M |
|
Size Frontage
|
8.53 M |
|
Size Irregular
|
2968.00 |
|
Size Total
|
2968 Sqft|0-4,050 Sqft |
|
Size Total Text
|
2968 Sqft|0-4,050 Sqft |
|
Zoning Description
|
R1-l |
Rooms
| Level |
Type |
Length |
Width |
Dimensions |
|
Main Level |
Foyer |
|
|
4.42 Ft x 6.25 Ft |
|
Main Level |
Living Room |
|
|
12.17 Ft x 12.58 Ft |
|
Main Level |
Dining Room |
|
|
12.17 Ft x 8.17 Ft |
|
Main Level |
Kitchen |
|
|
13.58 Ft x 11.83 Ft |
|
Main Level |
3pc Bathroom |
|
|
4.92 Ft x 8.50 Ft |
|
Main Level |
Other |
|
|
9.00 Ft x 6.42 Ft |
|
Main Level |
Bedroom |
|
|
10.67 Ft x 12.42 Ft |
|
Upper Level |
Primary Bedroom |
|
|
13.58 Ft x 13.33 Ft |
|
Upper Level |
Other |
|
|
4.92 Ft x 4.92 Ft |
|
Upper Level |
Other |
|
|
4.83 Ft x 4.67 Ft |
|
Upper Level |
3pc Bathroom |
|
|
4.92 Ft x 10.00 Ft |
|
Upper Level |
Bedroom |
|
|
8.58 Ft x 12.50 Ft |
|
Upper Level |
Bedroom |
|
|
9.92 Ft x 9.67 Ft |
|
Upper Level |
Laundry Room |
|
|
3.33 Ft x 4.67 Ft |
|
Upper Level |
3pc Bathroom |
|
|
8.58 Ft x 4.83 Ft |

