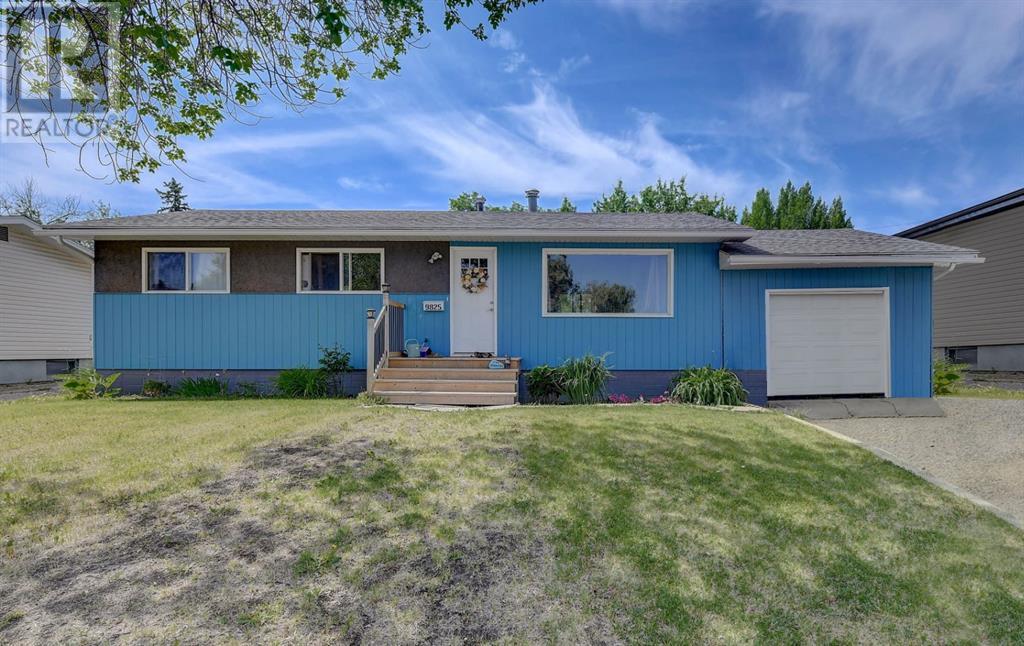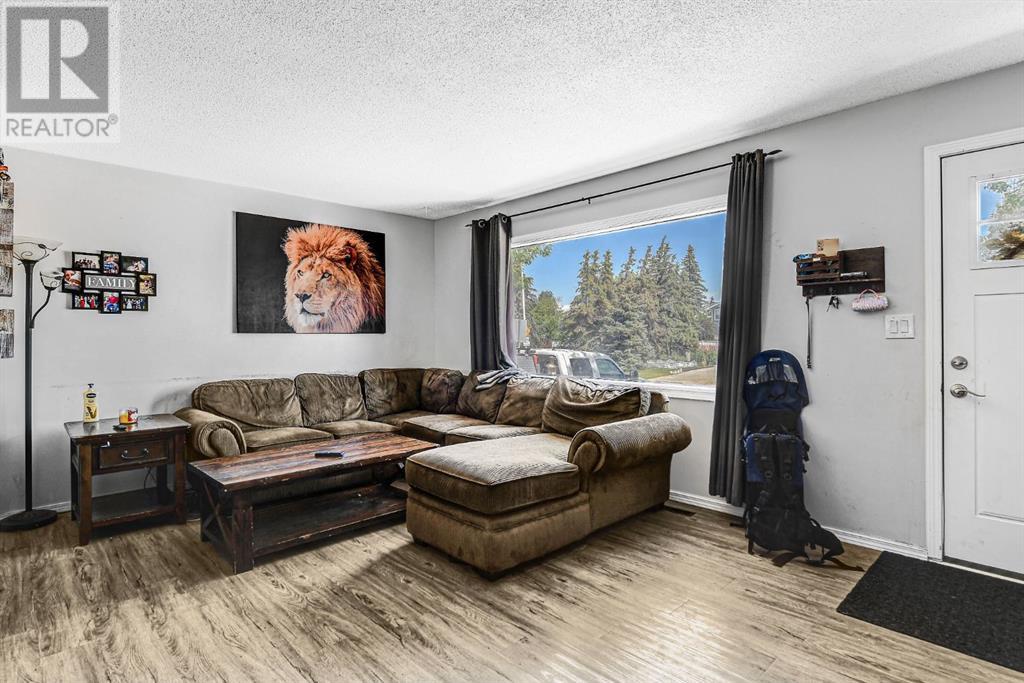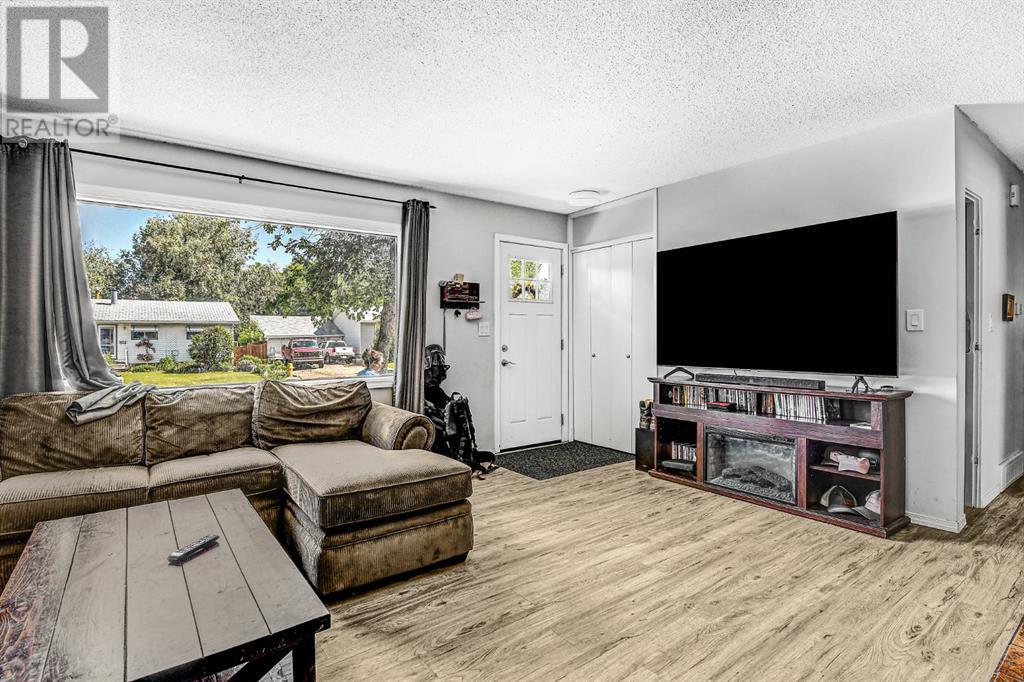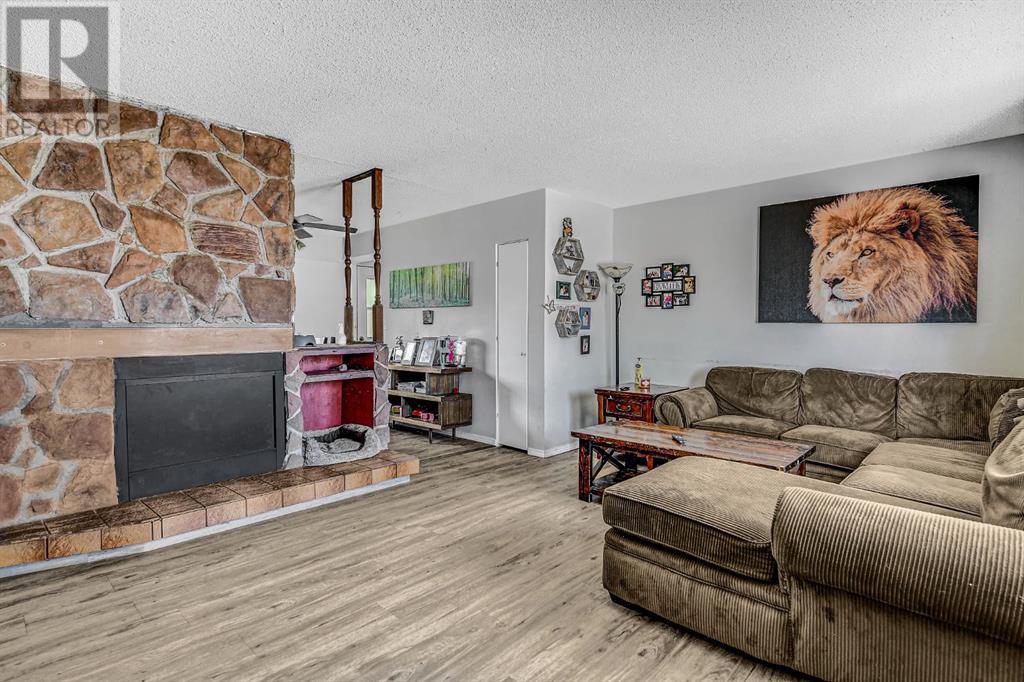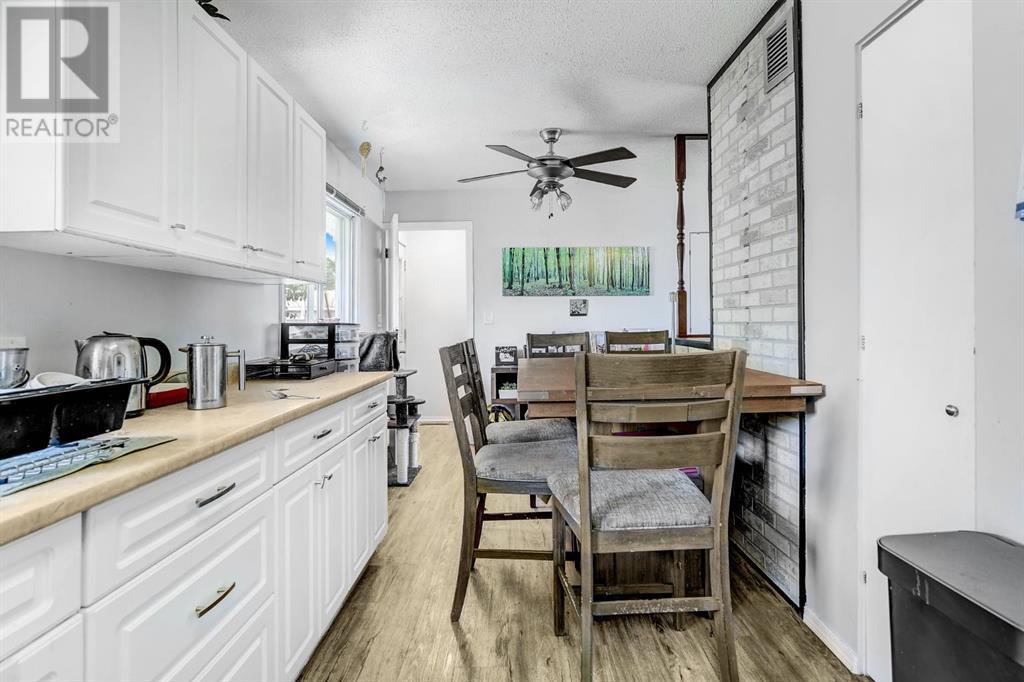5 Bedroom
2 Bathroom
960 ft2
Bungalow
Fireplace
None
Forced Air
Landscaped
$335,000
Charming home nestled in the family-friendly neighbourhood of Highland Park! close to schools, shopping, walking trails and Lions Park. This fully developed home has 3 bedrooms and bathroom up and 2 bedrooms, bathroom and family room in the basement, there’s plenty of space for the whole family to relax, work, or play. Recent upgrades including a newer roof, furnace, updated electrical, and newer flooring. The single detached garage offers extra storage or the perfect spot for your toys and tools. Step outside to a large, private fenced yard—ideal for kids, pets, or weekend barbecues. Whether you're looking for your first home or room for a growing family, this property has it all. Don’t miss your chance—come take a look today! Tenants pay $1825 plus utilities. Lease. ends Oct. 31, 2025 (id:60626)
Property Details
|
MLS® Number
|
A2232158 |
|
Property Type
|
Single Family |
|
Community Name
|
Highland Park |
|
Amenities Near By
|
Park, Playground, Schools, Shopping |
|
Features
|
No Smoking Home |
|
Parking Space Total
|
3 |
|
Plan
|
3790mc |
Building
|
Bathroom Total
|
2 |
|
Bedrooms Above Ground
|
3 |
|
Bedrooms Below Ground
|
2 |
|
Bedrooms Total
|
5 |
|
Appliances
|
Refrigerator, Stove, Microwave Range Hood Combo, Washer & Dryer |
|
Architectural Style
|
Bungalow |
|
Basement Development
|
Finished |
|
Basement Type
|
Full (finished) |
|
Constructed Date
|
1963 |
|
Construction Style Attachment
|
Detached |
|
Cooling Type
|
None |
|
Exterior Finish
|
Stucco, Wood Siding |
|
Fireplace Present
|
Yes |
|
Fireplace Total
|
1 |
|
Flooring Type
|
Carpeted, Linoleum, Vinyl Plank |
|
Foundation Type
|
Poured Concrete |
|
Heating Type
|
Forced Air |
|
Stories Total
|
1 |
|
Size Interior
|
960 Ft2 |
|
Total Finished Area
|
960 Sqft |
|
Type
|
House |
Parking
Land
|
Acreage
|
No |
|
Fence Type
|
Fence |
|
Land Amenities
|
Park, Playground, Schools, Shopping |
|
Landscape Features
|
Landscaped |
|
Size Depth
|
33.5 M |
|
Size Frontage
|
19.8 M |
|
Size Irregular
|
664.30 |
|
Size Total
|
664.3 M2|4,051 - 7,250 Sqft |
|
Size Total Text
|
664.3 M2|4,051 - 7,250 Sqft |
|
Zoning Description
|
Rg |
Rooms
| Level |
Type |
Length |
Width |
Dimensions |
|
Basement |
Bedroom |
|
|
10.67 Ft x 11.67 Ft |
|
Basement |
Bedroom |
|
|
9.08 Ft x 10.83 Ft |
|
Basement |
3pc Bathroom |
|
|
3.83 Ft x 6.42 Ft |
|
Main Level |
Bedroom |
|
|
9.25 Ft x 9.33 Ft |
|
Main Level |
Bedroom |
|
|
8.00 Ft x 10.00 Ft |
|
Main Level |
Primary Bedroom |
|
|
10.83 Ft x 11.00 Ft |
|
Main Level |
3pc Bathroom |
|
|
5.00 Ft x 9.33 Ft |

