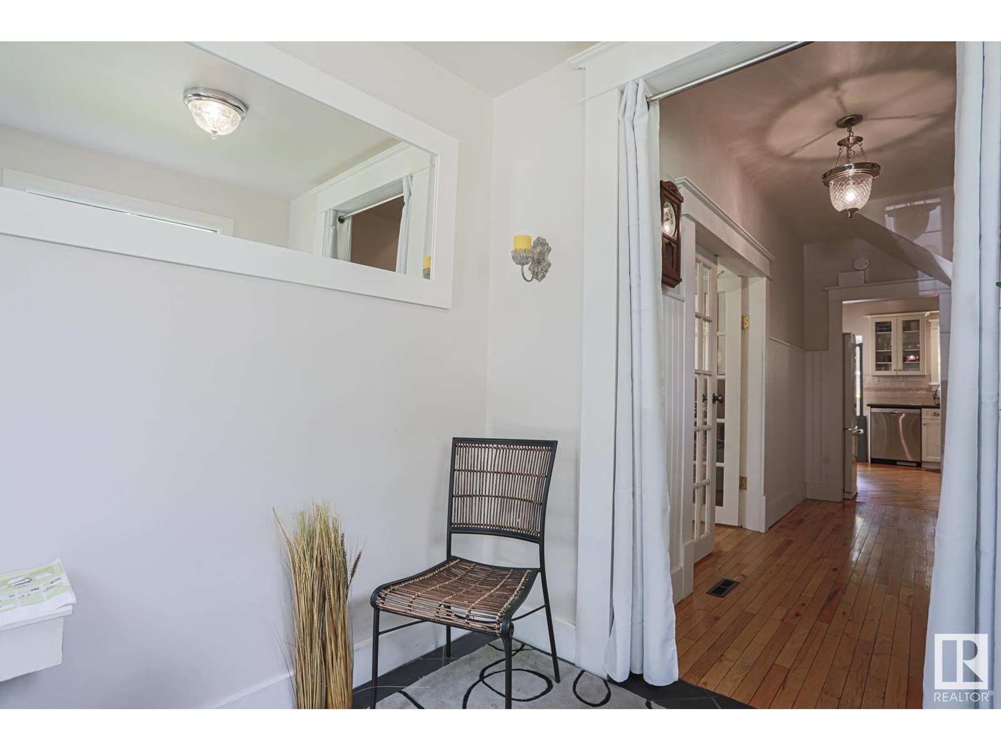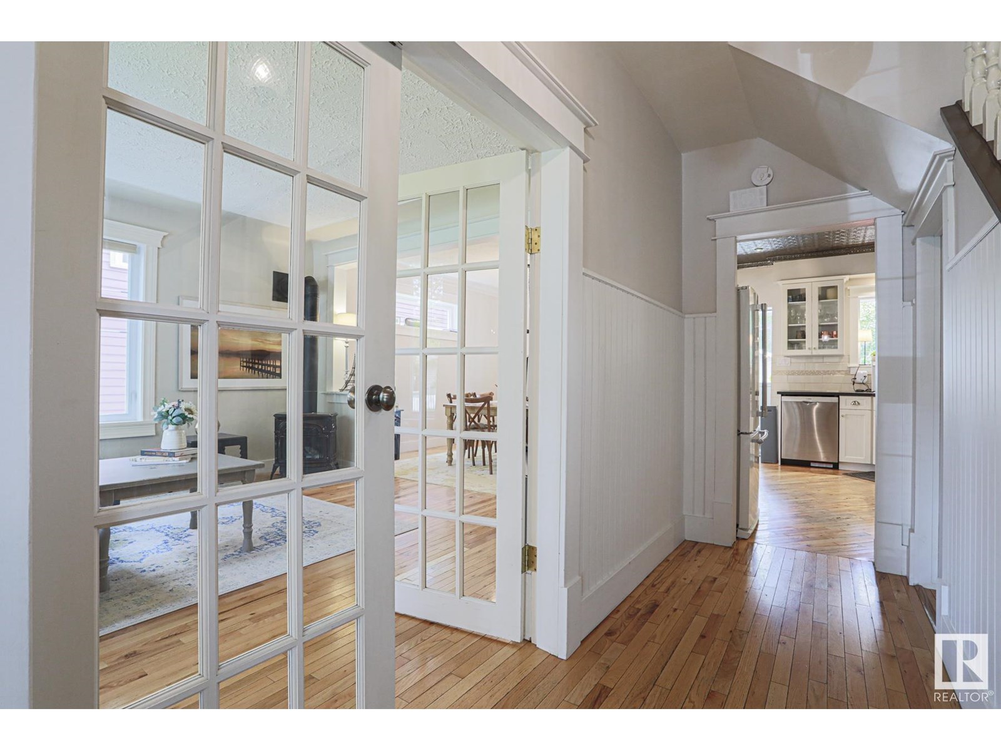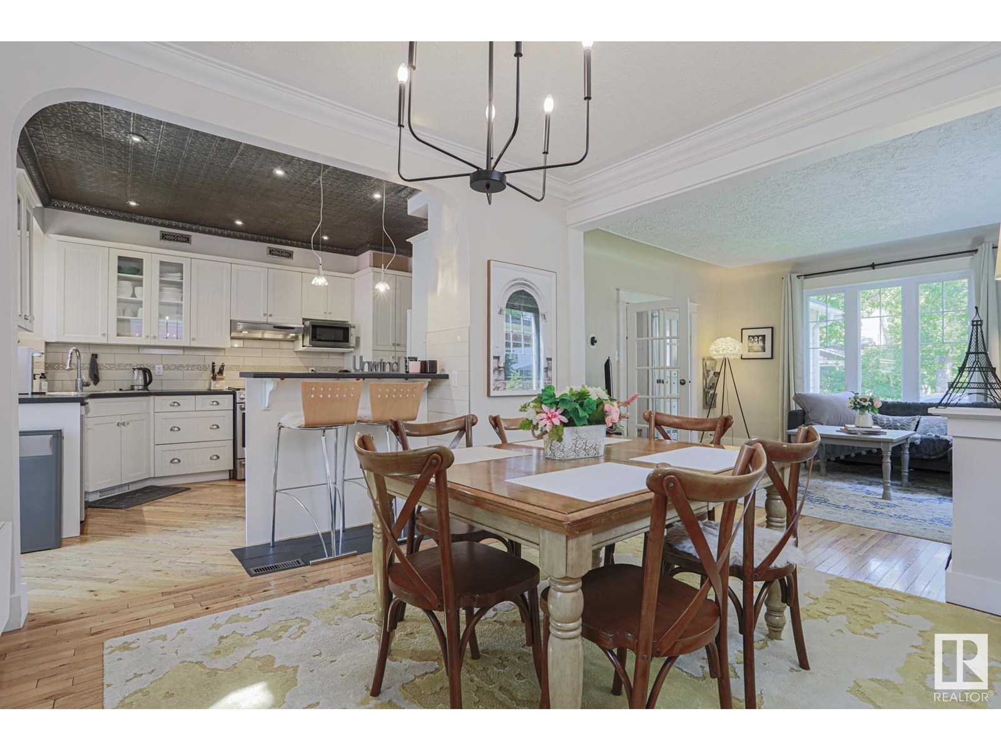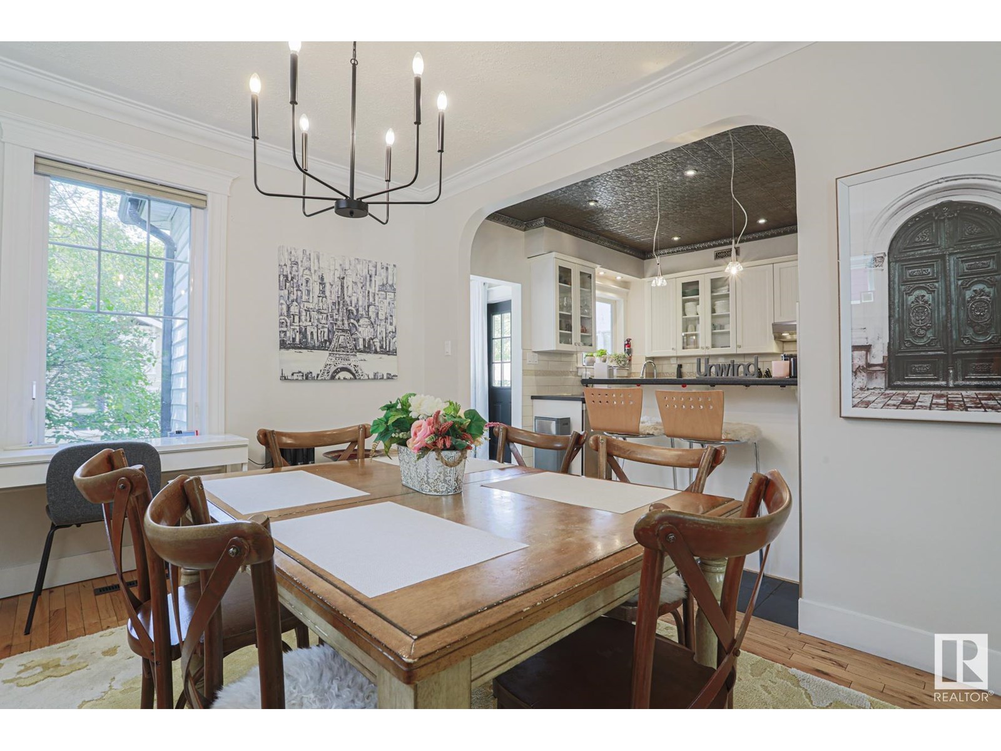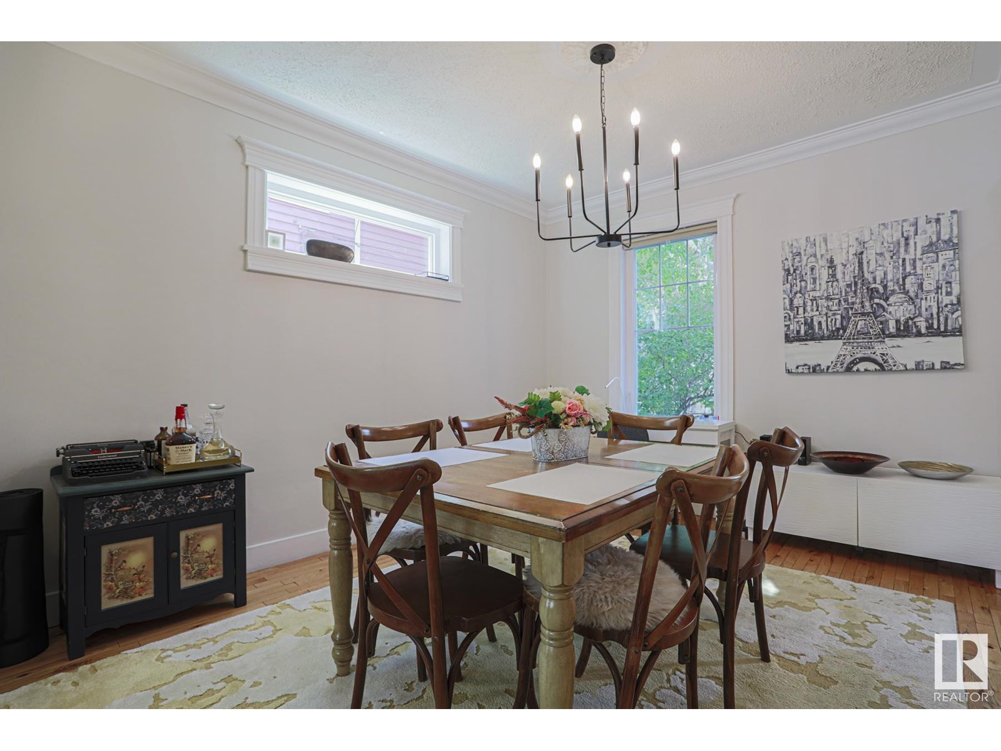3 Bedroom
3 Bathroom
1,397 ft2
Fireplace
Forced Air
$599,000
Immaculate 1922 character home located just blocks from Mill Creek Ravine in the highly sought-after Strathcona neighbourhood. This beautifully maintained residence features hardwood floors, tin ceiling in the kitchen, stainless steel appliances, and oversized mouldings that highlight its historic charm. The upper level offers three bedrooms, including a primary bedroom with private balcony access—perfect for morning coffee or evening relaxation. The guest bathroom includes a classic clawfoot tub, while the primary bedroom boasts a convenient ensuite. A main floor 2-piece bathroom adds further functionality. Outside, the landscaped backyard provides a quiet, private retreat. This home offers an exceptional lifestyle with quick access to the River Valley trails, University of Alberta, Downtown Edmonton, and the vibrant Whyte Avenue district. A rare blend of timeless character and modern comfort. (id:60626)
Property Details
|
MLS® Number
|
E4450649 |
|
Property Type
|
Single Family |
|
Neigbourhood
|
Strathcona |
|
Amenities Near By
|
Public Transit |
|
Features
|
See Remarks |
Building
|
Bathroom Total
|
3 |
|
Bedrooms Total
|
3 |
|
Appliances
|
Dishwasher, Dryer, Hood Fan, Refrigerator, Gas Stove(s), Washer |
|
Basement Development
|
Unfinished |
|
Basement Type
|
Partial (unfinished) |
|
Constructed Date
|
1922 |
|
Construction Style Attachment
|
Detached |
|
Fireplace Fuel
|
Gas |
|
Fireplace Present
|
Yes |
|
Fireplace Type
|
Unknown |
|
Half Bath Total
|
1 |
|
Heating Type
|
Forced Air |
|
Stories Total
|
2 |
|
Size Interior
|
1,397 Ft2 |
|
Type
|
House |
Parking
Land
|
Acreage
|
No |
|
Fence Type
|
Fence |
|
Land Amenities
|
Public Transit |
Rooms
| Level |
Type |
Length |
Width |
Dimensions |
|
Main Level |
Living Room |
4.12 m |
4.19 m |
4.12 m x 4.19 m |
|
Main Level |
Dining Room |
3.27 m |
3.86 m |
3.27 m x 3.86 m |
|
Main Level |
Kitchen |
3.26 m |
3.87 m |
3.26 m x 3.87 m |
|
Upper Level |
Primary Bedroom |
4.21 m |
3.15 m |
4.21 m x 3.15 m |
|
Upper Level |
Bedroom 2 |
2.72 m |
3.13 m |
2.72 m x 3.13 m |
|
Upper Level |
Bedroom 3 |
3.12 m |
3.49 m |
3.12 m x 3.49 m |






