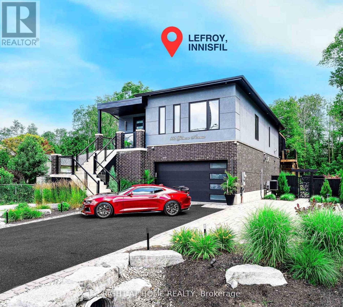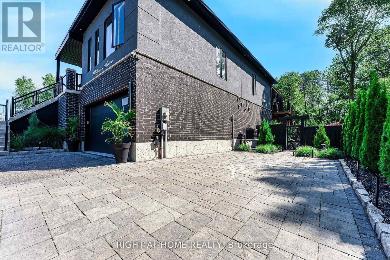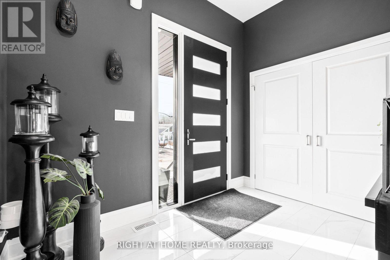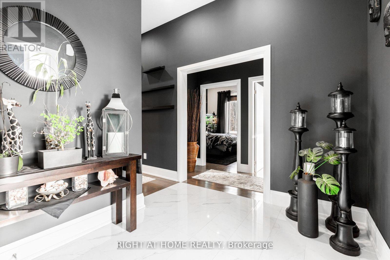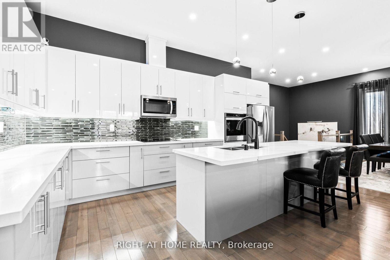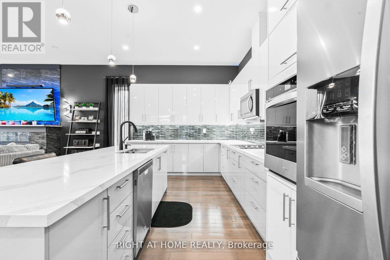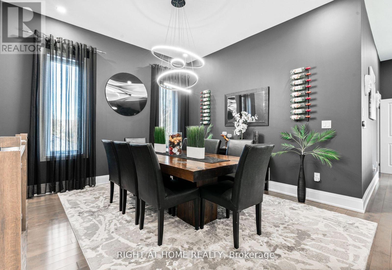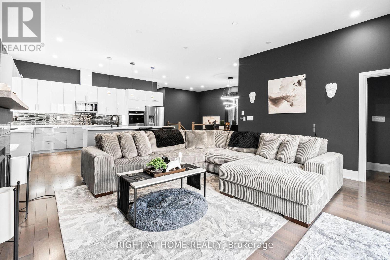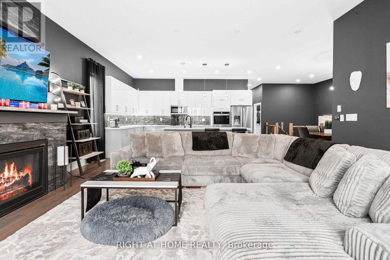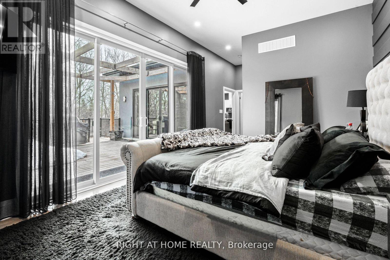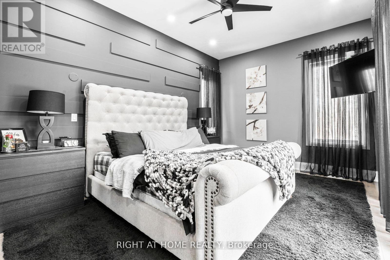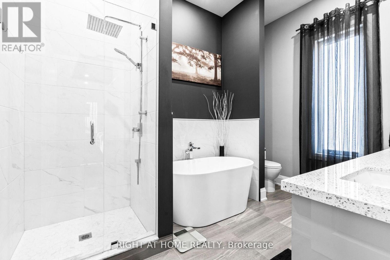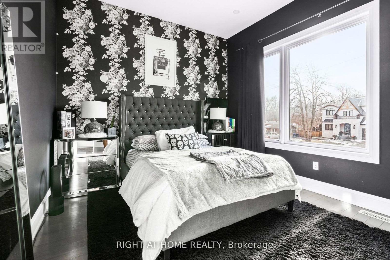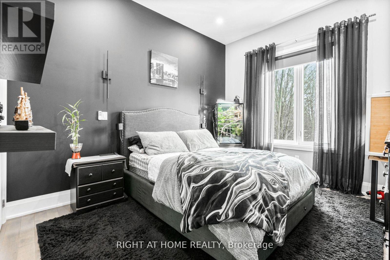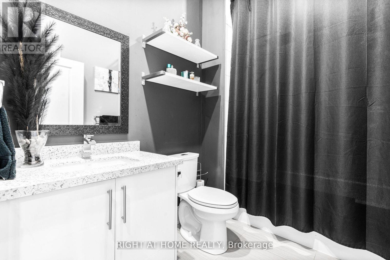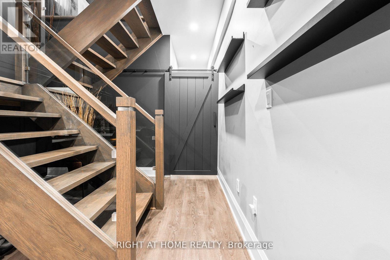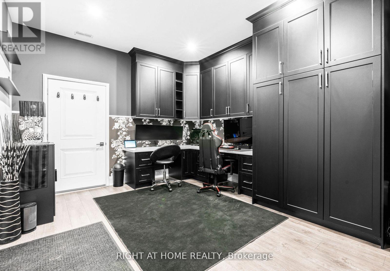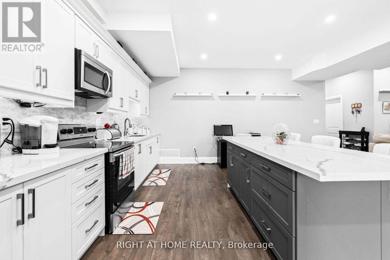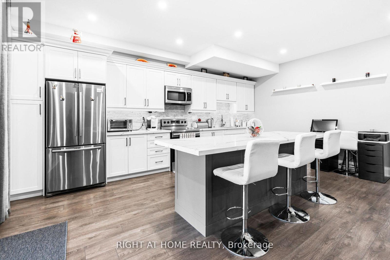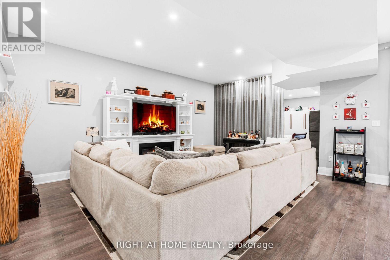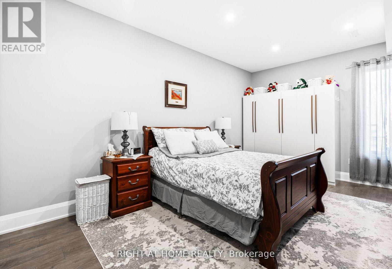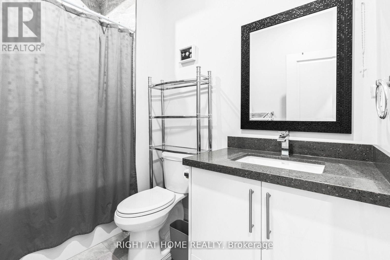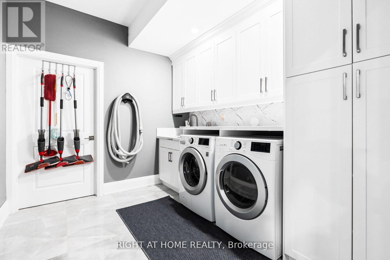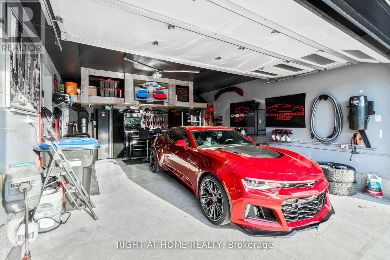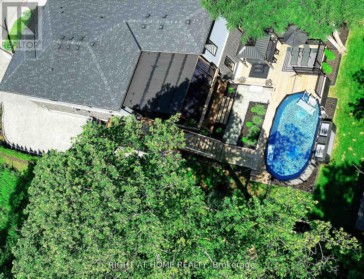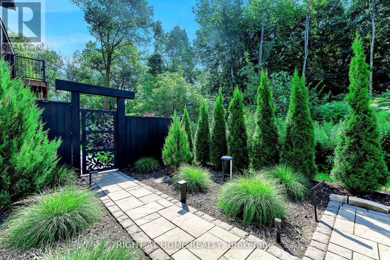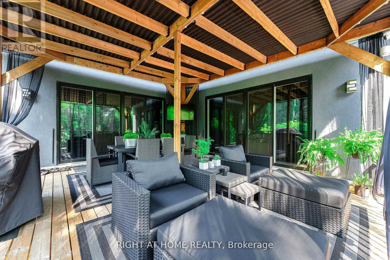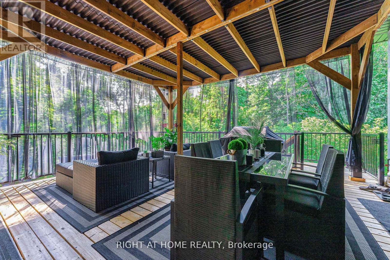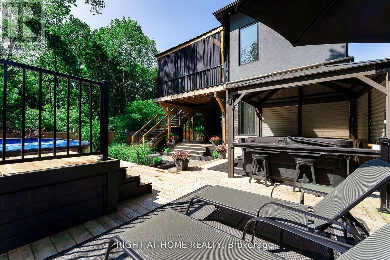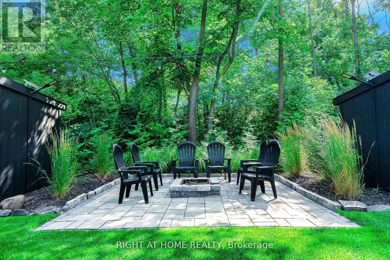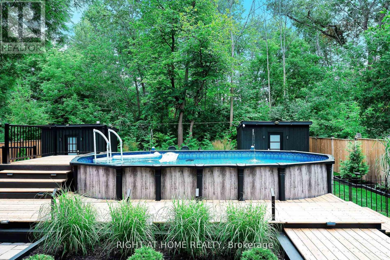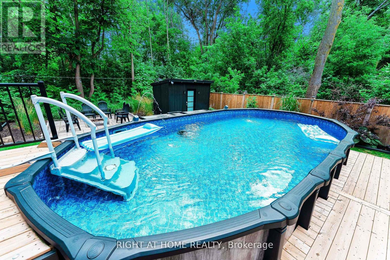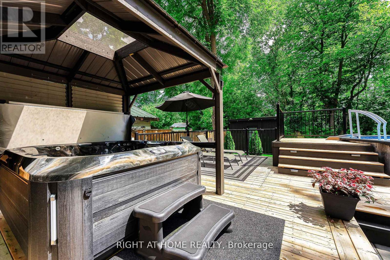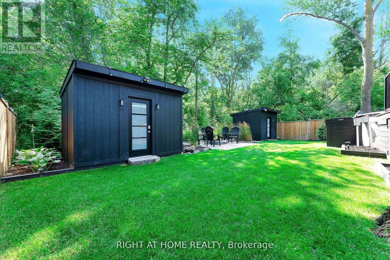4 Bedroom
3 Bathroom
2,000 - 2,500 ft2
Raised Bungalow
Fireplace
Above Ground Pool
Central Air Conditioning
Heat Pump, Not Known
Landscaped
$1,499,000
Welcome to 993 Gilmore Ave. This Is A One Of A Kind Custom Built Home (With Over 3,400 SqFt Of Living Space) With High End Finishes Throughout. Step Into A Welcoming Foyer, Greeted By 10-Foot Ceilings, Hardwood Floors, And Pot Lights Throughout. The Gourmet Kitchen Is A Chef's Dream W/ A Central Island, Quartz Countertops, Stainless Steel Built-In Appliances. The Living Room Has A Walk-Out To A Two-Story Deck, Overlooking A Private Backyard Oasis With An Above Ground Pool, Hot Tub W/ Gazebo, Fire Pit Area. The Front And Back Of The House Has Been Professionally Landscaped. The Primary Bedroom Has Its Own Walk Out To The Deck, As Well As A 5 Piece Ensuite & Walk In Closet. Two Additional Bedrooms Are On The Main Floor W/ Their Own W/I Closets. The Basement (All Above Ground, 9ft Ceilings) Features A Custom Office Area W/ Built-In Cabinets, A Large Laundry Room, A Second Custom Kitchen & Additional Living Space Making It A Perfect In Law Suite. (id:60626)
Property Details
|
MLS® Number
|
N12543848 |
|
Property Type
|
Single Family |
|
Community Name
|
Lefroy |
|
Amenities Near By
|
Beach |
|
Equipment Type
|
Water Heater |
|
Features
|
Cul-de-sac, Carpet Free, In-law Suite |
|
Parking Space Total
|
5 |
|
Pool Type
|
Above Ground Pool |
|
Rental Equipment Type
|
Water Heater |
|
Structure
|
Patio(s), Shed |
Building
|
Bathroom Total
|
3 |
|
Bedrooms Above Ground
|
3 |
|
Bedrooms Below Ground
|
1 |
|
Bedrooms Total
|
4 |
|
Age
|
0 To 5 Years |
|
Appliances
|
Hot Tub, Central Vacuum, Cooktop, Dishwasher, Dryer, Microwave, Oven, Hood Fan, Stove, Washer, Refrigerator |
|
Architectural Style
|
Raised Bungalow |
|
Basement Features
|
Walk Out, Apartment In Basement |
|
Basement Type
|
N/a, N/a |
|
Construction Style Attachment
|
Detached |
|
Cooling Type
|
Central Air Conditioning |
|
Exterior Finish
|
Brick, Stucco |
|
Fireplace Present
|
Yes |
|
Flooring Type
|
Concrete |
|
Foundation Type
|
Concrete |
|
Heating Fuel
|
Electric, Natural Gas |
|
Heating Type
|
Heat Pump, Not Known |
|
Stories Total
|
1 |
|
Size Interior
|
2,000 - 2,500 Ft2 |
|
Type
|
House |
|
Utility Water
|
Drilled Well |
Parking
Land
|
Acreage
|
No |
|
Land Amenities
|
Beach |
|
Landscape Features
|
Landscaped |
|
Sewer
|
Sanitary Sewer |
|
Size Depth
|
200 Ft ,1 In |
|
Size Frontage
|
60 Ft |
|
Size Irregular
|
60 X 200.1 Ft ; 60.03ft X 200.12ft X 60.02ft X 200.01ft |
|
Size Total Text
|
60 X 200.1 Ft ; 60.03ft X 200.12ft X 60.02ft X 200.01ft |
Rooms
| Level |
Type |
Length |
Width |
Dimensions |
|
Lower Level |
Kitchen |
3.11 m |
5.93 m |
3.11 m x 5.93 m |
|
Lower Level |
Cold Room |
3.68 m |
1.79 m |
3.68 m x 1.79 m |
|
Lower Level |
Office |
3.67 m |
6.87 m |
3.67 m x 6.87 m |
|
Main Level |
Kitchen |
5.46 m |
2.99 m |
5.46 m x 2.99 m |
|
Main Level |
Dining Room |
3.94 m |
5.89 m |
3.94 m x 5.89 m |
|
Main Level |
Living Room |
5.62 m |
6.01 m |
5.62 m x 6.01 m |
|
Main Level |
Foyer |
3.15 m |
4.48 m |
3.15 m x 4.48 m |
|
Main Level |
Primary Bedroom |
3.68 m |
7.55 m |
3.68 m x 7.55 m |
|
Main Level |
Bedroom 2 |
3.94 m |
3.46 m |
3.94 m x 3.46 m |
|
Main Level |
Bedroom 3 |
3.94 m |
3.58 m |
3.94 m x 3.58 m |

