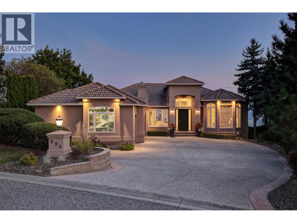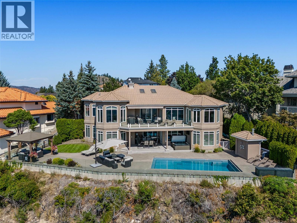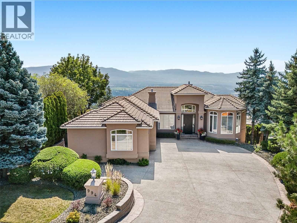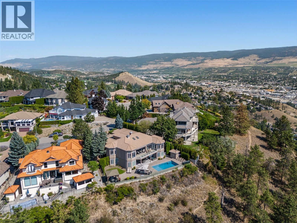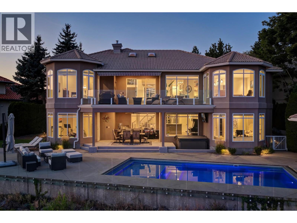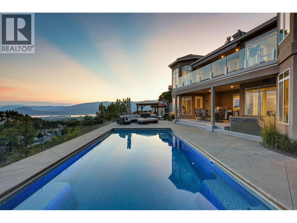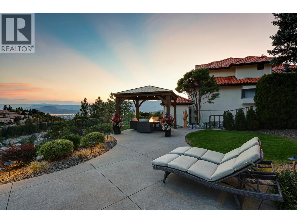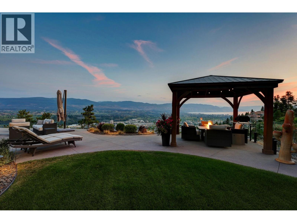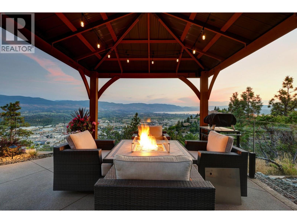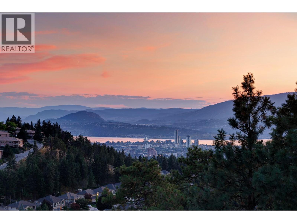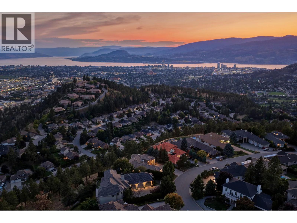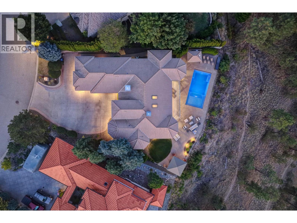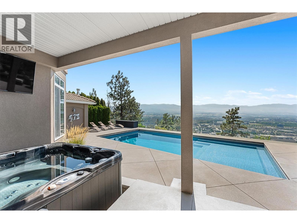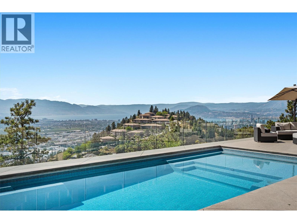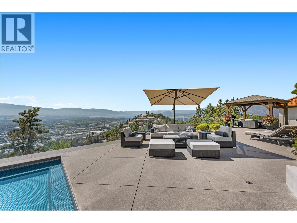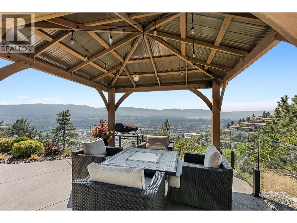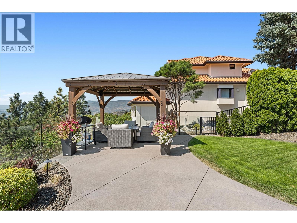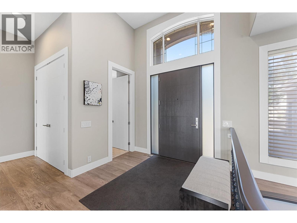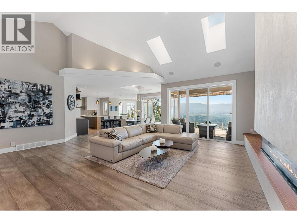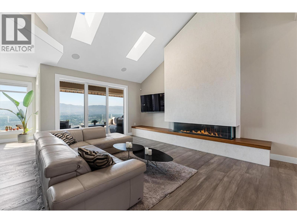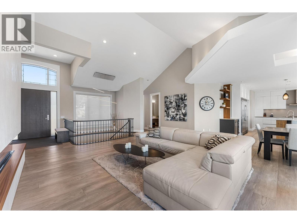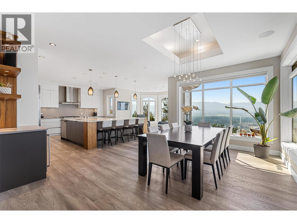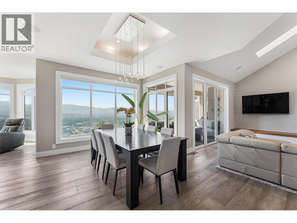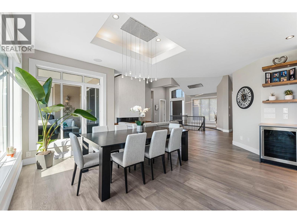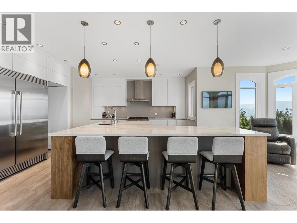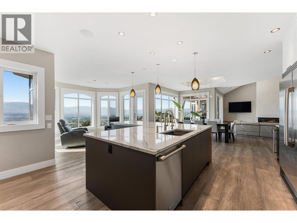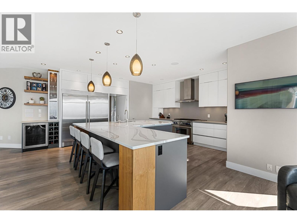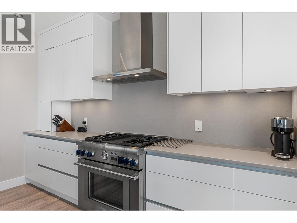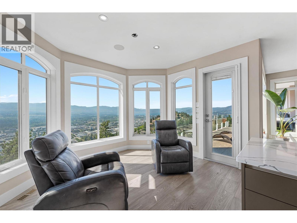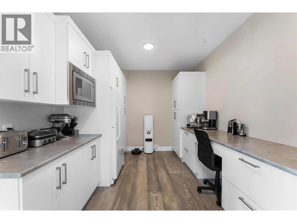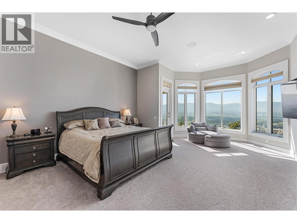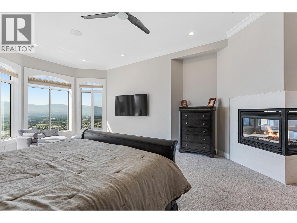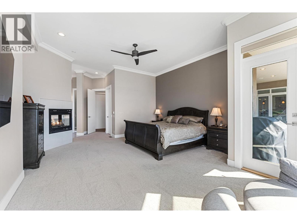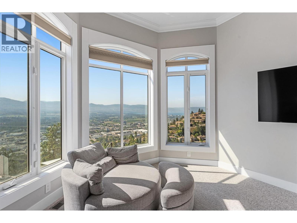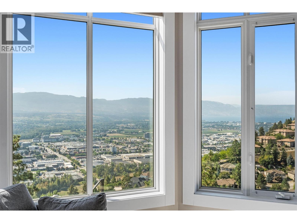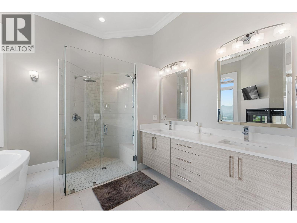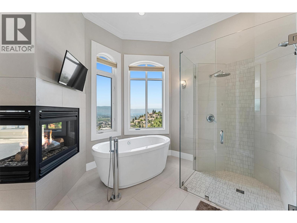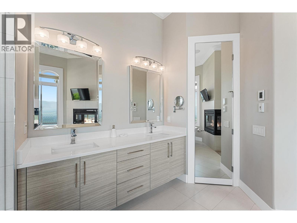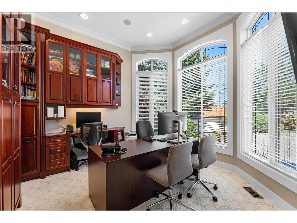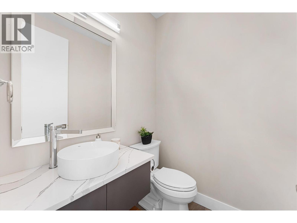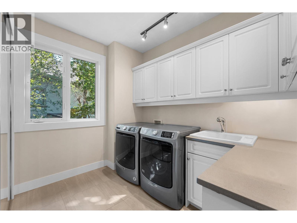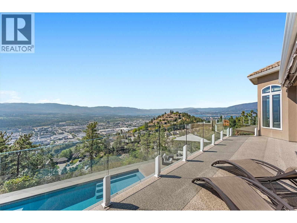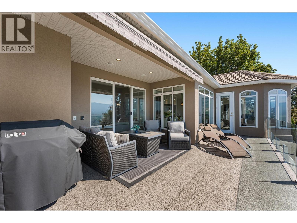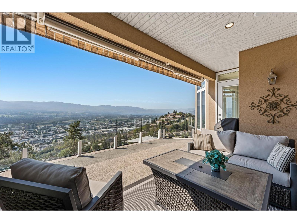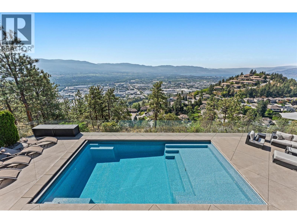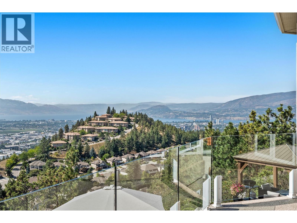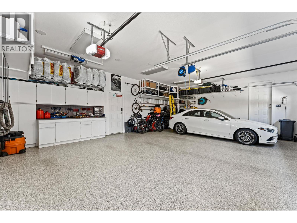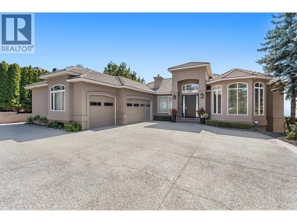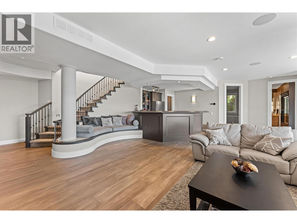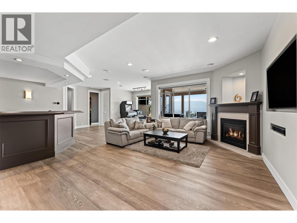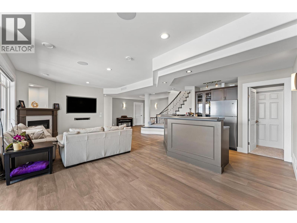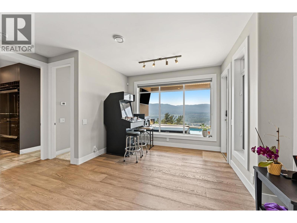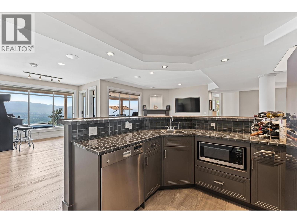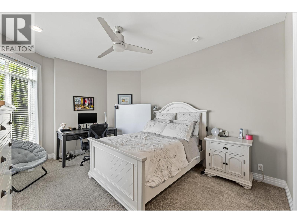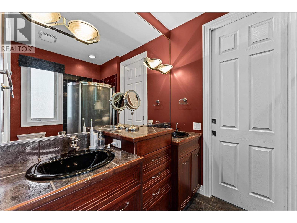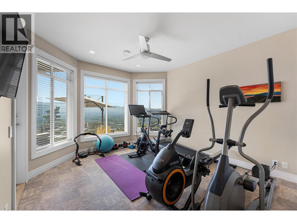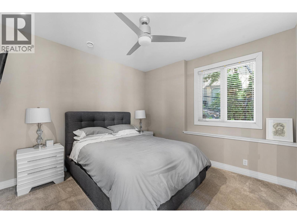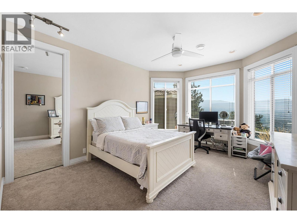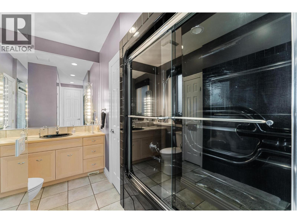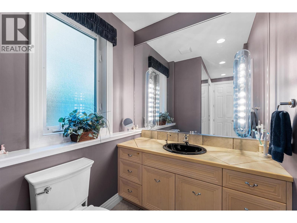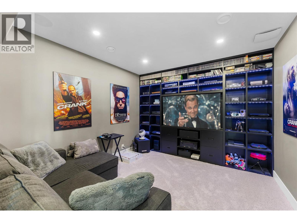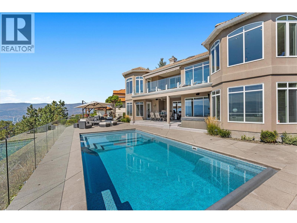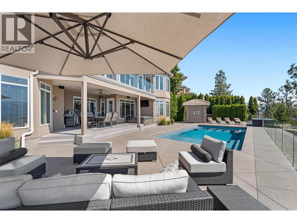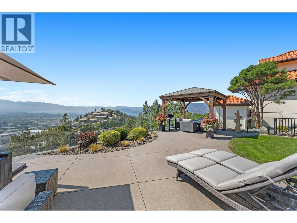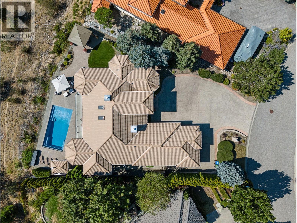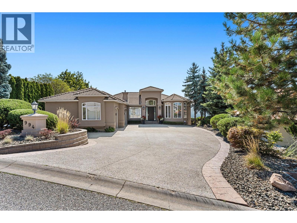5 Bedroom
4 Bathroom
4,607 ft2
Ranch
Fireplace
Inground Pool, Outdoor Pool, Pool
Central Air Conditioning
Forced Air, See Remarks
Landscaped, Level, Underground Sprinkler
$2,495,000
Elevated above the city on one of Kelowna’s most desirable streets, this renovated Dilworth Mountain residence sits on a large, private lot and offers front-row views of Okanagan Lake, the valley, and downtown. Walls of windows, skylights, and soaring ceilings fill the home with natural light, while thoughtful updates blend timeless elegance with modern luxury. The main level is designed for entertaining with an expansive open concept plan. A statement living room with gas linear fireplace connects to the dining area and chef’s kitchen. The kitchen features quartz counters, a striking L-shaped island, professional-grade Thermador appliances, and a hidden servery with wine storage and built-in desk. The primary suite is a retreat of its own—complete with fireplace, walk-in closet, and spa-like ensuite where the freestanding soaker tub captures unobstructed valley views. The lower level is ideal for hosting family and guests with a large rec room and wet bar, media room, gym, den, and four additional bedrooms. Glass doors lead to the backyard oasis where a stunning tiled pool, hot tub, gazebo, and multiple lounging areas create resort-style living at home. The large level driveway offers ample parking which leads to an oversized 3-bay epoxy-finished floor garage, complete with extensive storage space. This property represents a rare opportunity to the best of Kelowna living – panoramic views, exceptional design , and professionally landscaped private grounds , set in an enviable location! (id:60626)
Property Details
|
MLS® Number
|
10361373 |
|
Property Type
|
Single Family |
|
Neigbourhood
|
Dilworth Mountain |
|
Amenities Near By
|
Public Transit, Park, Recreation, Schools, Shopping |
|
Features
|
Level Lot, Central Island, Balcony |
|
Parking Space Total
|
8 |
|
Pool Type
|
Inground Pool, Outdoor Pool, Pool |
|
View Type
|
Unknown, City View, Lake View, Mountain View, Valley View, View Of Water, View (panoramic) |
Building
|
Bathroom Total
|
4 |
|
Bedrooms Total
|
5 |
|
Appliances
|
Refrigerator, Dishwasher, Dryer, Freezer, Range - Gas, Humidifier, Microwave, Hood Fan, Washer, Water Purifier, Water Softener, Wine Fridge |
|
Architectural Style
|
Ranch |
|
Basement Type
|
Full |
|
Constructed Date
|
1998 |
|
Construction Style Attachment
|
Detached |
|
Cooling Type
|
Central Air Conditioning |
|
Exterior Finish
|
Stucco |
|
Fireplace Fuel
|
Gas |
|
Fireplace Present
|
Yes |
|
Fireplace Total
|
3 |
|
Fireplace Type
|
Unknown |
|
Flooring Type
|
Carpeted, Hardwood, Tile |
|
Half Bath Total
|
1 |
|
Heating Fuel
|
Other |
|
Heating Type
|
Forced Air, See Remarks |
|
Roof Material
|
Tile |
|
Roof Style
|
Unknown |
|
Stories Total
|
2 |
|
Size Interior
|
4,607 Ft2 |
|
Type
|
House |
|
Utility Water
|
Municipal Water |
Parking
|
Attached Garage
|
3 |
|
Heated Garage
|
|
Land
|
Access Type
|
Easy Access |
|
Acreage
|
No |
|
Fence Type
|
Fence |
|
Land Amenities
|
Public Transit, Park, Recreation, Schools, Shopping |
|
Landscape Features
|
Landscaped, Level, Underground Sprinkler |
|
Sewer
|
Municipal Sewage System |
|
Size Irregular
|
0.26 |
|
Size Total
|
0.26 Ac|under 1 Acre |
|
Size Total Text
|
0.26 Ac|under 1 Acre |
|
Zoning Type
|
Unknown |
Rooms
| Level |
Type |
Length |
Width |
Dimensions |
|
Lower Level |
Recreation Room |
|
|
28'8'' x 27'3'' |
|
Lower Level |
Bedroom |
|
|
12'4'' x 16'6'' |
|
Lower Level |
Den |
|
|
15'11'' x 10'6'' |
|
Lower Level |
Bedroom |
|
|
12'3'' x 14'0'' |
|
Lower Level |
Bedroom |
|
|
12'5'' x 17'10'' |
|
Lower Level |
Bedroom |
|
|
16'1'' x 11'7'' |
|
Lower Level |
Other |
|
|
10'6'' x 9'3'' |
|
Lower Level |
4pc Bathroom |
|
|
8'5'' x 6'7'' |
|
Lower Level |
4pc Bathroom |
|
|
14'3'' x 8'11'' |
|
Main Level |
Other |
|
|
7'6'' x 7'8'' |
|
Main Level |
Pantry |
|
|
15'10'' x 11'11'' |
|
Main Level |
Primary Bedroom |
|
|
17'4'' x 29'7'' |
|
Main Level |
Office |
|
|
14'1'' x 13'7'' |
|
Main Level |
Living Room |
|
|
27'3'' x 23'5'' |
|
Main Level |
Laundry Room |
|
|
15'11'' x 9'8'' |
|
Main Level |
Kitchen |
|
|
18'3'' x 16'3'' |
|
Main Level |
Other |
|
|
23'1'' x 29'11'' |
|
Main Level |
Foyer |
|
|
8'4'' x 6'3'' |
|
Main Level |
Dining Room |
|
|
11'7'' x 9'2'' |
|
Main Level |
Dining Nook |
|
|
12'4'' x 10'7'' |
|
Main Level |
5pc Ensuite Bath |
|
|
14'5'' x 14'0'' |
|
Main Level |
2pc Bathroom |
|
|
5'6'' x 4'11'' |

