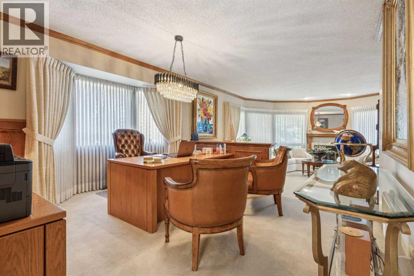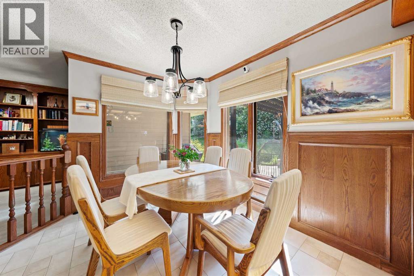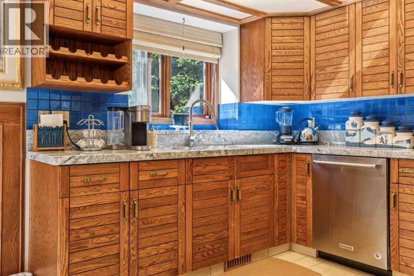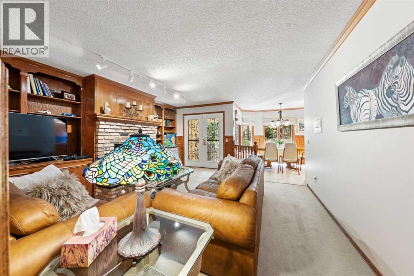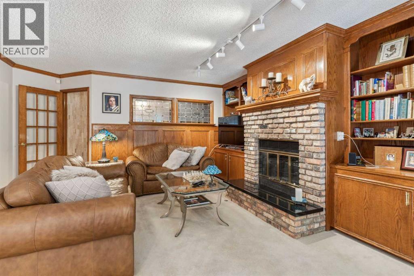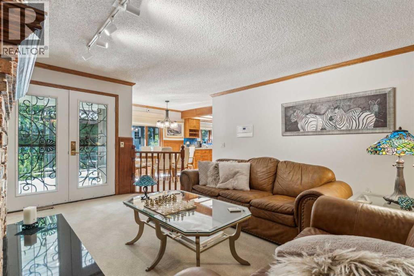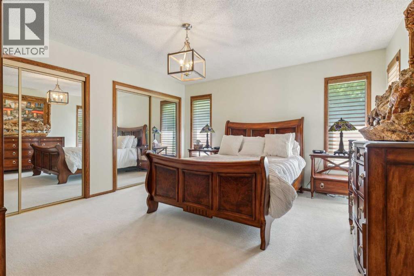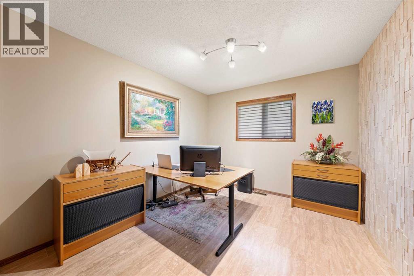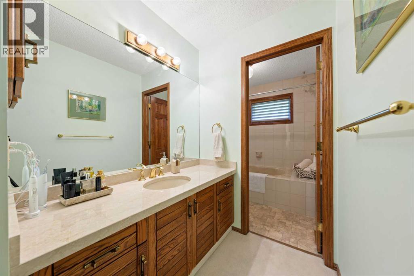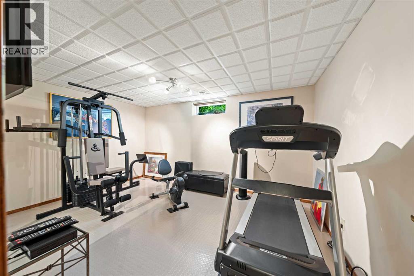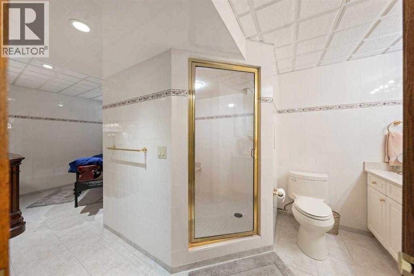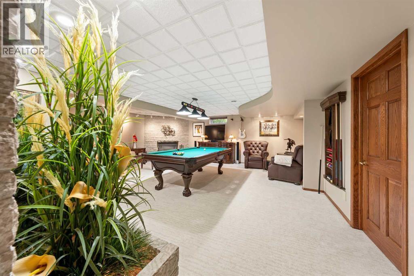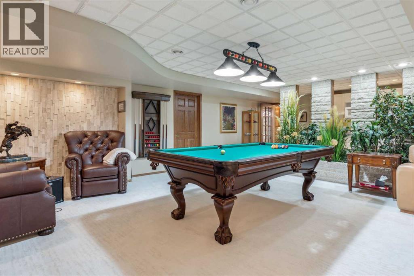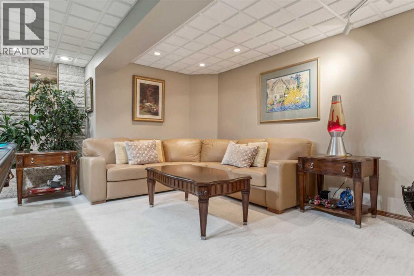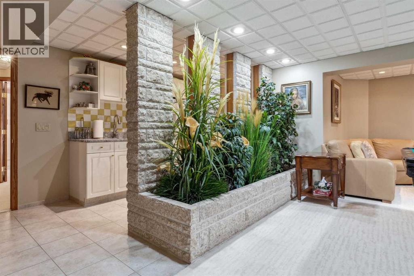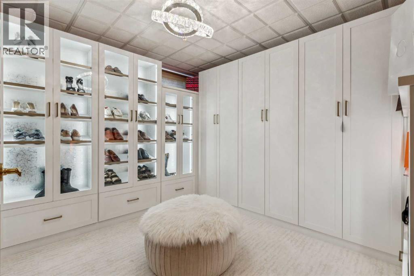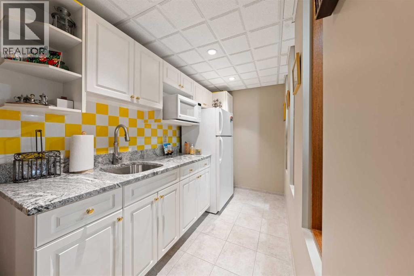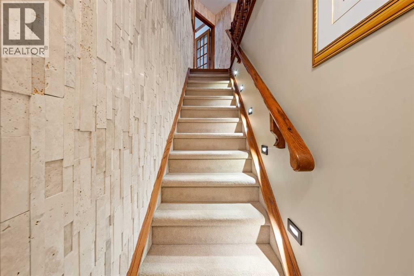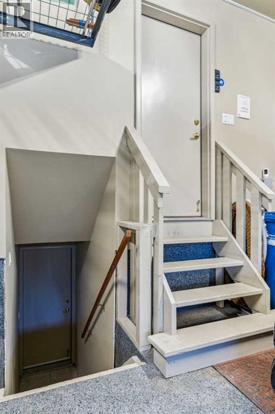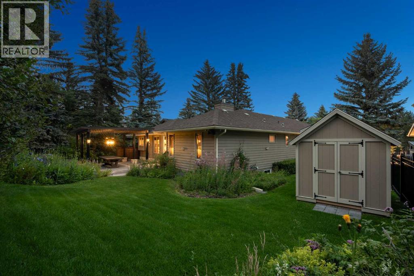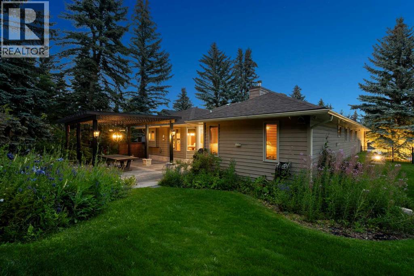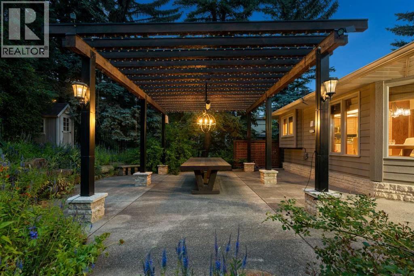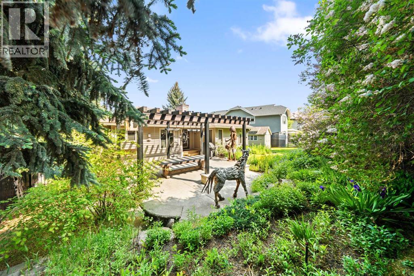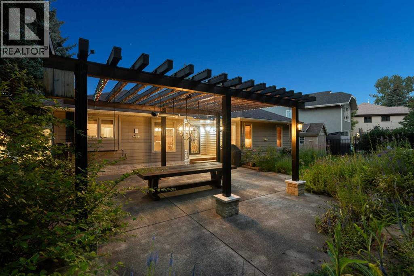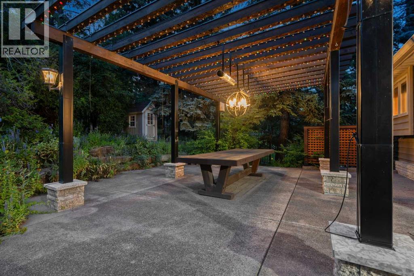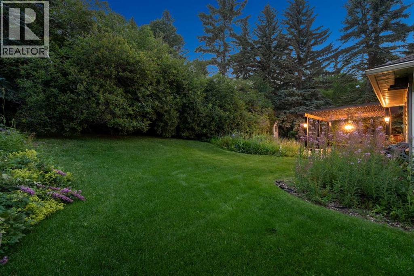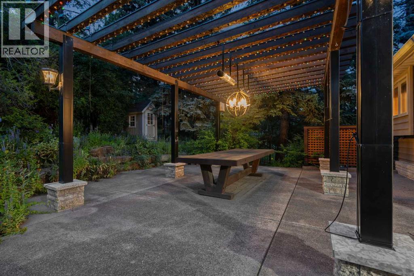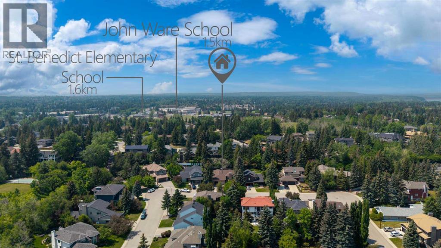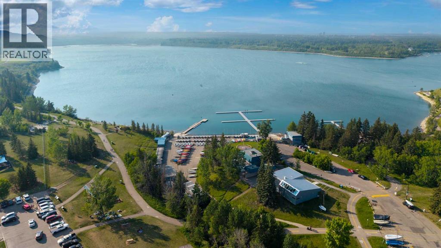5 Bedroom
3 Bathroom
1,925 ft2
Bungalow
Fireplace
Central Air Conditioning
Forced Air
Fruit Trees, Garden Area, Landscaped, Lawn, Underground Sprinkler
$1,686,888
Welcome to 9948 Patton Road SW, a beautifully maintained bungalow nestled in the prestigious Pump Hill community with a total living space of 3,705.21 sq ft. Situated on a private oversize lot of 10,000+ sq. ft with exquisite landscaping and mature trees, this timeless home offers privacy, space, and elegant comfort both inside and out.This charming residence features 5 spacious bedrooms and 3 full bathrooms, making it perfect for families of all sizes. The main level boasts an inviting living area with a cozy fireplace, large picture windows, and warm finishes throughout. The open dining space leads to a well-appointed kitchen with ample cabinetry and views of the beautifully manicured backyard.Behind the grandeur of the interiors, this spectacular bungalow has been professionally landscaped, controlled landscape lighting under mature Evergreen Trees in the front of the house, sprinkler systems, stunning architecturally designed wrought-iron fencing and security doors, lush gardens, and multiple garden sheds, offering the perfect blend of function and charm. The fully developed basement includes a large recreation room, additional bedrooms, and a bathroom with Steam Room —ideal for guests or extended family.Additional highlights include:•Perennial landscaping and curb appeal•Multiple outdoor seating areas•Classic bungalow design with great flow•Fireplace in family room, living room, and lower level•Double Attached garage – with direct access to the main and lower level of the house•Updated mechanicals•Private and tranquil backyard oasis with natural gas BBQ at rear patioAdditional features include Lennox AC and Furnace (2021), Central Vacuum System, Water Softener, high quality Roof, home security features like Wrought-Iron doors in the front and in the backyard, EV rough-in in the garage. Expansion of this home is possible, given the location and the size of lot.Located close to top-rated schools, Rockyview General Hospital, Glenmore Landing, He ritage Park, Glenmore Reservoir, Southland Leisure Centre, Train stations, and special MAX (Bus Rapid Transit) bus lane, this home offers the ultimate balance of quiet suburban living and city convenience. Don’t miss this opportunity to own a well-cared-for home in one of Calgary’s most desirable neighborhoods! (id:60626)
Property Details
|
MLS® Number
|
A2243640 |
|
Property Type
|
Single Family |
|
Neigbourhood
|
Pump Hill |
|
Community Name
|
Pump Hill |
|
Amenities Near By
|
Park, Recreation Nearby, Schools, Shopping |
|
Community Features
|
Fishing |
|
Features
|
Gas Bbq Hookup |
|
Parking Space Total
|
4 |
|
Plan
|
8210069 |
Building
|
Bathroom Total
|
3 |
|
Bedrooms Above Ground
|
3 |
|
Bedrooms Below Ground
|
2 |
|
Bedrooms Total
|
5 |
|
Appliances
|
Refrigerator, Water Softener, Dishwasher, Stove, Oven, Microwave, Hood Fan, See Remarks, Window Coverings, Garage Door Opener, Washer & Dryer |
|
Architectural Style
|
Bungalow |
|
Basement Development
|
Finished |
|
Basement Type
|
Full (finished) |
|
Constructed Date
|
1985 |
|
Construction Style Attachment
|
Detached |
|
Cooling Type
|
Central Air Conditioning |
|
Exterior Finish
|
Brick |
|
Fireplace Present
|
Yes |
|
Fireplace Total
|
3 |
|
Flooring Type
|
Carpeted, Ceramic Tile |
|
Foundation Type
|
Poured Concrete |
|
Heating Type
|
Forced Air |
|
Stories Total
|
1 |
|
Size Interior
|
1,925 Ft2 |
|
Total Finished Area
|
1925.38 Sqft |
|
Type
|
House |
Parking
Land
|
Acreage
|
No |
|
Fence Type
|
Fence |
|
Land Amenities
|
Park, Recreation Nearby, Schools, Shopping |
|
Landscape Features
|
Fruit Trees, Garden Area, Landscaped, Lawn, Underground Sprinkler |
|
Size Frontage
|
68.9 M |
|
Size Irregular
|
10602.45 |
|
Size Total
|
10602.45 Sqft|7,251 - 10,889 Sqft |
|
Size Total Text
|
10602.45 Sqft|7,251 - 10,889 Sqft |
|
Zoning Description
|
R-cg |
Rooms
| Level |
Type |
Length |
Width |
Dimensions |
|
Basement |
3pc Bathroom |
|
|
8.58 Ft x 11.42 Ft |
|
Basement |
Bedroom |
|
|
8.58 Ft x 12.75 Ft |
|
Basement |
Bedroom |
|
|
14.83 Ft x 10.67 Ft |
|
Basement |
Recreational, Games Room |
|
|
18.67 Ft x 22.50 Ft |
|
Basement |
Storage |
|
|
24.50 Ft x 17.25 Ft |
|
Basement |
Other |
|
|
10.50 Ft x 14.08 Ft |
|
Main Level |
4pc Bathroom |
|
|
11.67 Ft x 7.83 Ft |
|
Main Level |
4pc Bathroom |
|
|
12.00 Ft x 7.33 Ft |
|
Main Level |
Bedroom |
|
|
10.92 Ft x 9.92 Ft |
|
Main Level |
Bedroom |
|
|
10.92 Ft x 10.17 Ft |
|
Main Level |
Breakfast |
|
|
10.25 Ft x 11.00 Ft |
|
Main Level |
Dining Room |
|
|
14.00 Ft x 12.42 Ft |
|
Main Level |
Family Room |
|
|
15.25 Ft x 18.08 Ft |
|
Main Level |
Foyer |
|
|
13.00 Ft x 10.25 Ft |
|
Main Level |
Kitchen |
|
|
8.75 Ft x 11.00 Ft |
|
Main Level |
Laundry Room |
|
|
6.25 Ft x 9.67 Ft |
|
Main Level |
Living Room |
|
|
16.92 Ft x 17.17 Ft |
|
Main Level |
Primary Bedroom |
|
|
13.67 Ft x 20.33 Ft |






