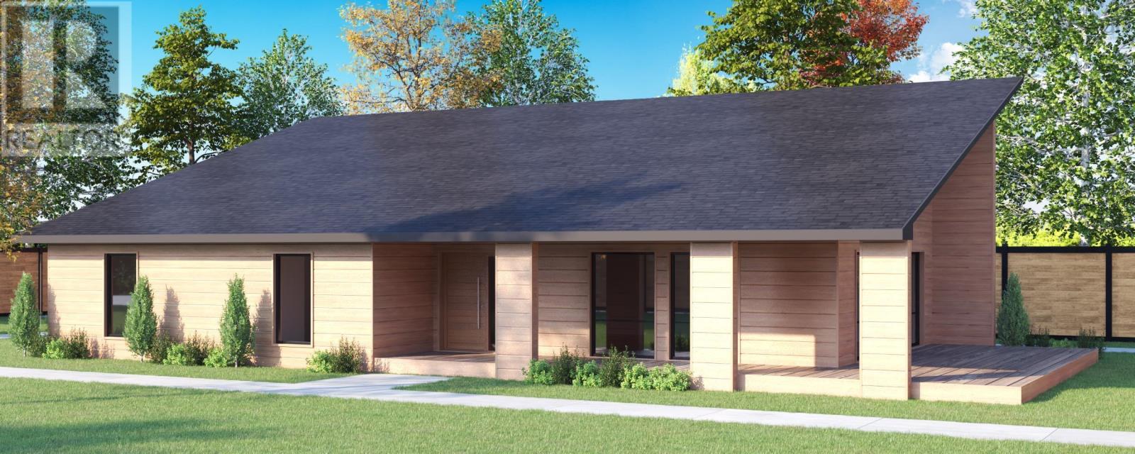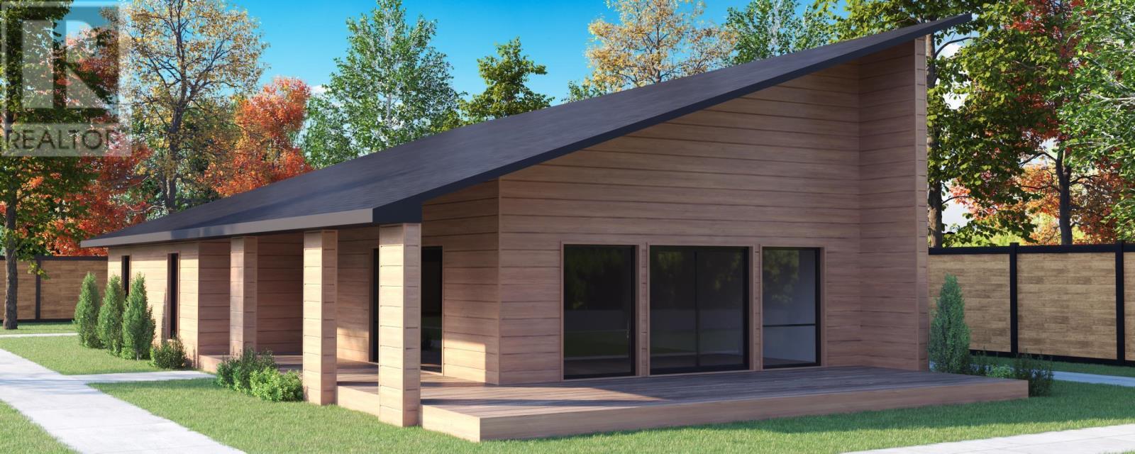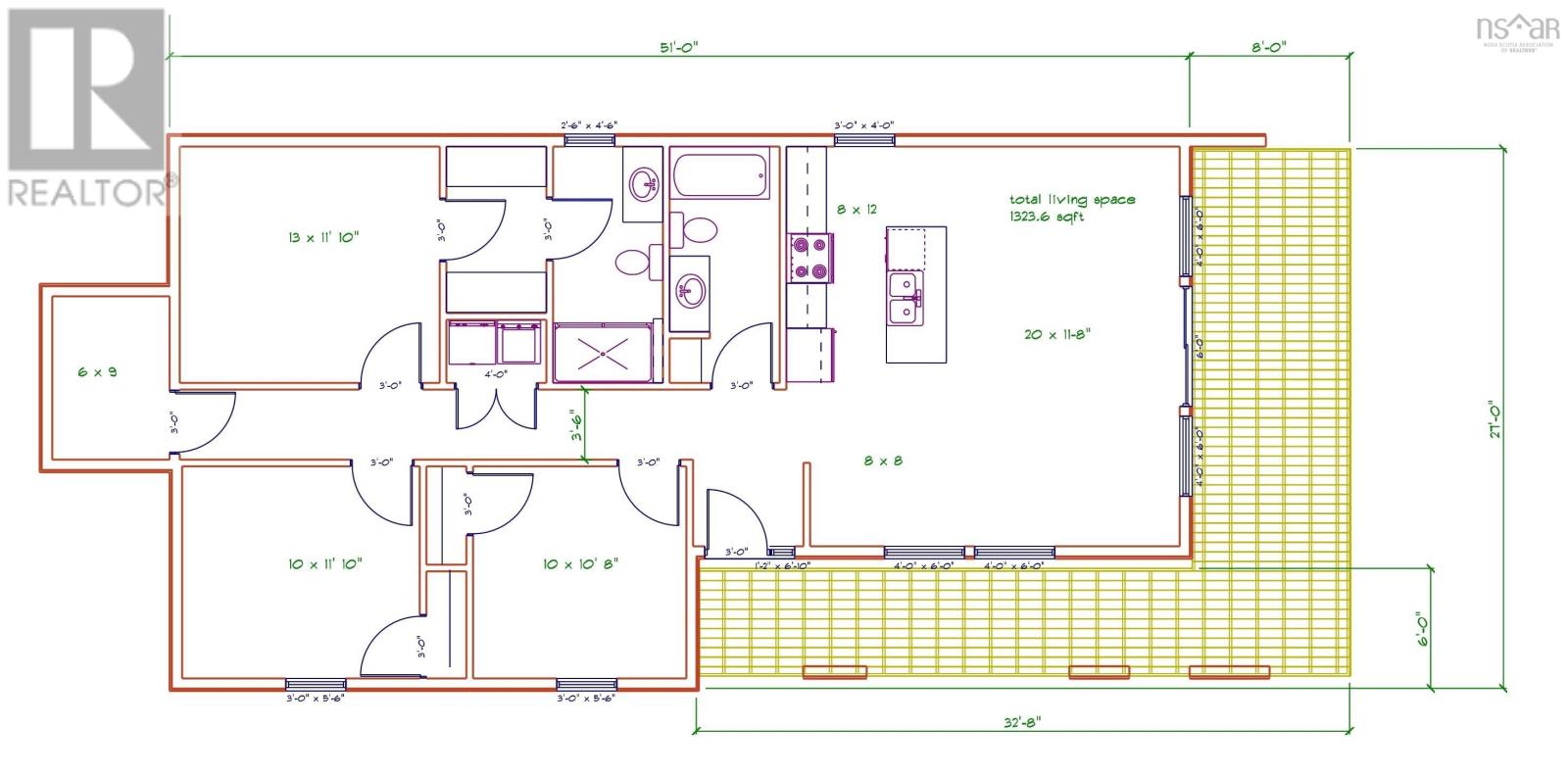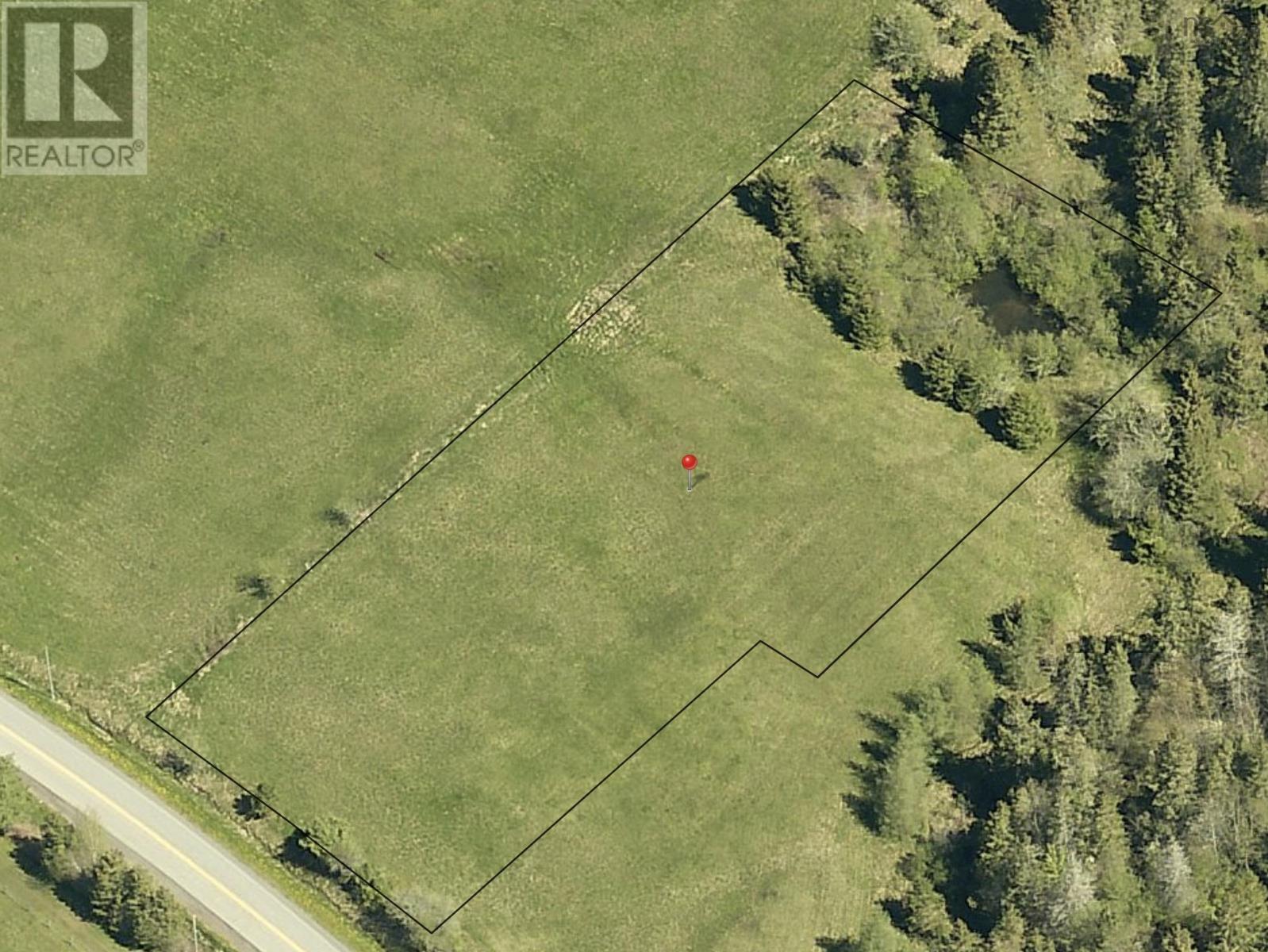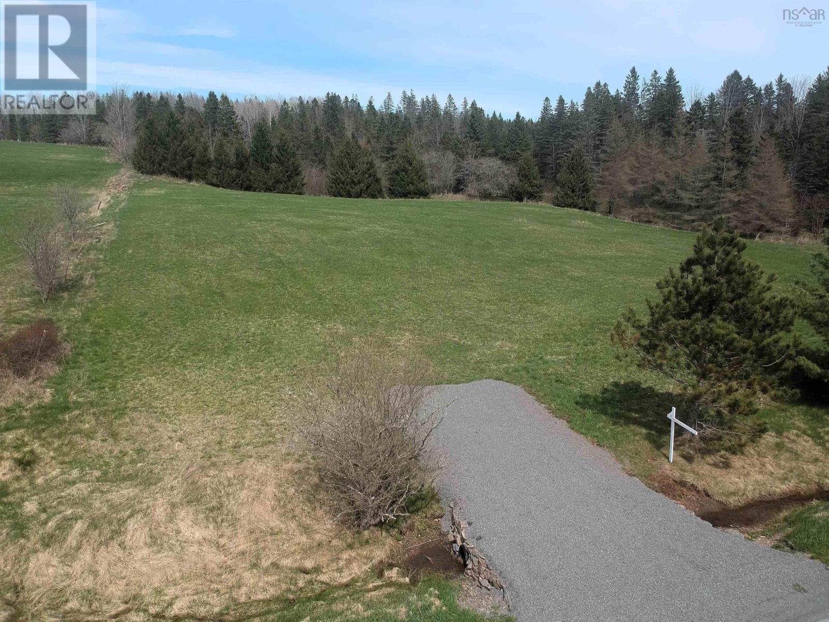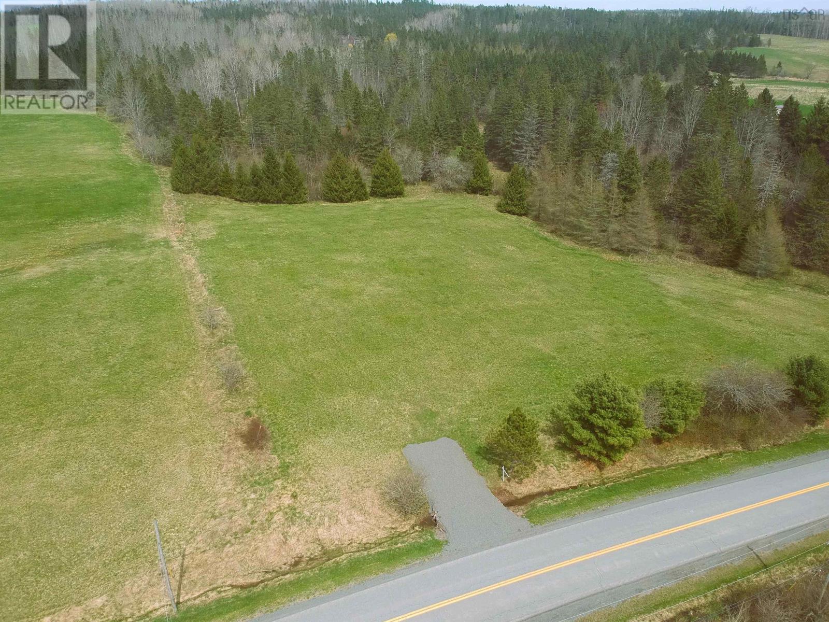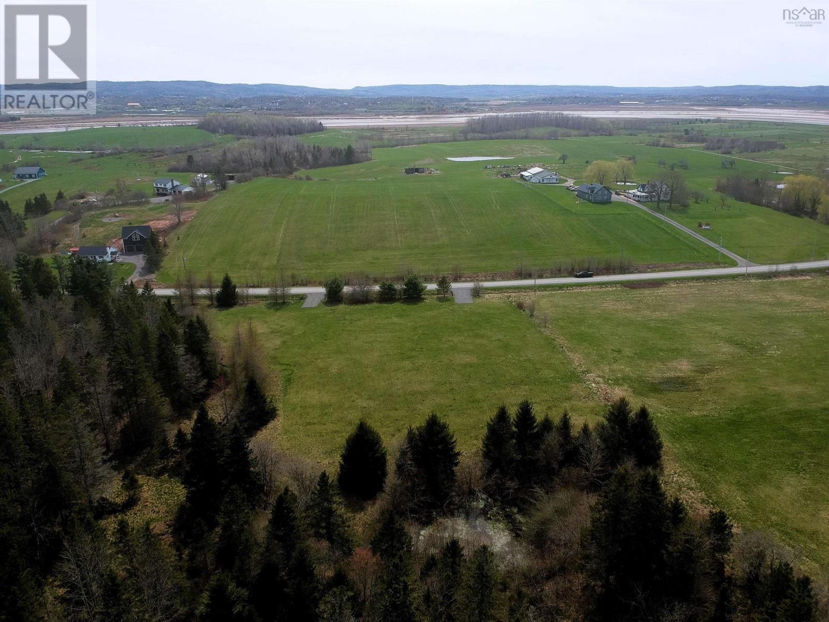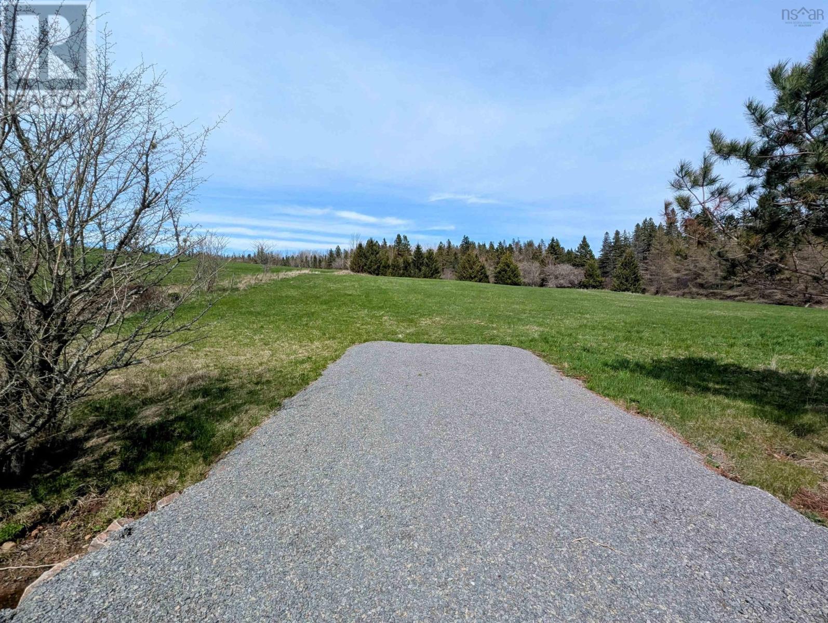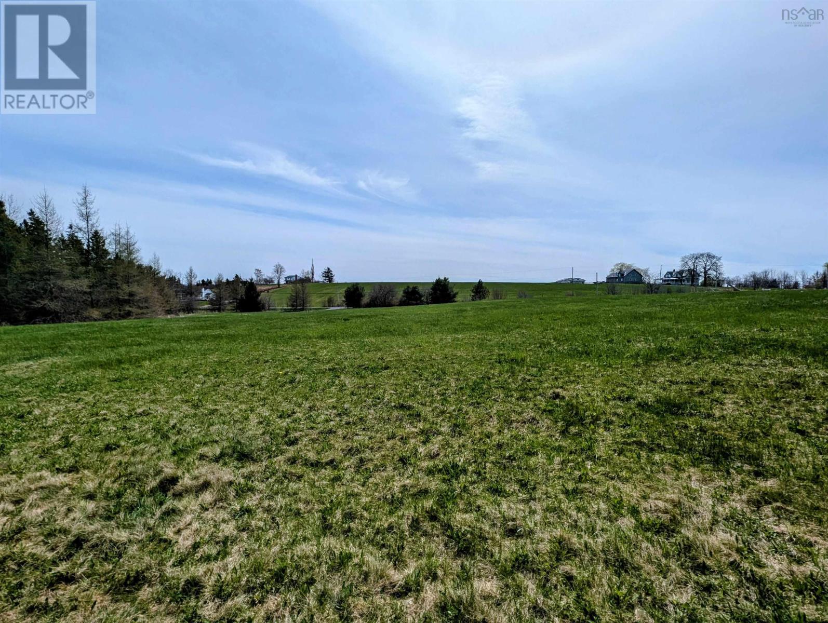3 Bedroom
2 Bathroom
1,323 ft2
Bungalow
Heat Pump
Acreage
$499,900
Beautiful Nordic-Style Bungalow New Construction on 1.48 Acres in Avondale. This stunning Nordic-inspiredbungalow is set on a private lot in the desirable Avondale area, just 10 minutes from Windsor and 45 minutes toHalifax. The home offers three bedrooms, including a spacious primary suite with a walk-in closet and a 4-footshower ensuite. The open-concept living area is perfect for entertaining, with natural light flowing throughout.Two additional bedrooms and a stylish 4-piece bathroom complete the main floor. Outdoor living is a breeze withample deck space, and generous allowances allow you to customize your home. You can also add a 2-car garage,designed to complement the Nordic style. The property offers privacy with mature trees a private pond and is justa short distance from downtown Avondale, which features a wharf, parks, walking trails, and more. This home comes with a 7-Year Atlantic Home Warranty (id:60626)
Property Details
|
MLS® Number
|
202510163 |
|
Property Type
|
Single Family |
|
Community Name
|
Avondale |
|
Amenities Near By
|
Golf Course, Park, Place Of Worship |
|
Community Features
|
Recreational Facilities |
|
Features
|
Level |
Building
|
Bathroom Total
|
2 |
|
Bedrooms Above Ground
|
3 |
|
Bedrooms Total
|
3 |
|
Appliances
|
None |
|
Architectural Style
|
Bungalow |
|
Basement Type
|
None |
|
Construction Style Attachment
|
Detached |
|
Cooling Type
|
Heat Pump |
|
Exterior Finish
|
Wood Siding |
|
Foundation Type
|
Concrete Slab |
|
Stories Total
|
1 |
|
Size Interior
|
1,323 Ft2 |
|
Total Finished Area
|
1323 Sqft |
|
Type
|
House |
|
Utility Water
|
Cistern |
Parking
Land
|
Acreage
|
Yes |
|
Land Amenities
|
Golf Course, Park, Place Of Worship |
|
Sewer
|
Septic System |
|
Size Irregular
|
1.48 |
|
Size Total
|
1.48 Ac |
|
Size Total Text
|
1.48 Ac |
Rooms
| Level |
Type |
Length |
Width |
Dimensions |
|
Main Level |
Great Room |
|
|
11.8x20 |
|
Main Level |
Kitchen |
|
|
12x8 |
|
Main Level |
Dining Room |
|
|
8x8 |
|
Main Level |
Primary Bedroom |
|
|
12x12 |
|
Main Level |
Bedroom |
|
|
10x12 |
|
Main Level |
Bedroom |
|
|
10x10 |
|
Main Level |
Utility Room |
|
|
6x9 |

