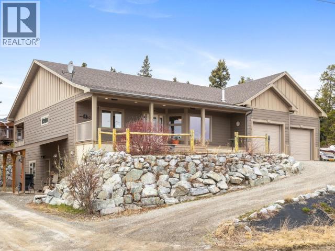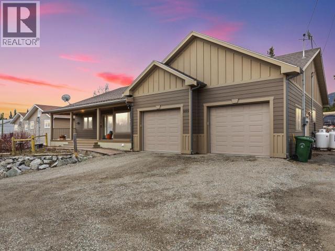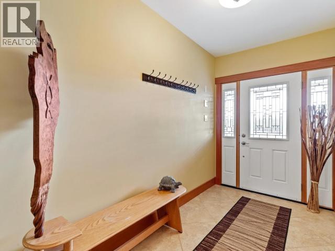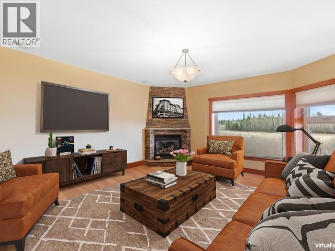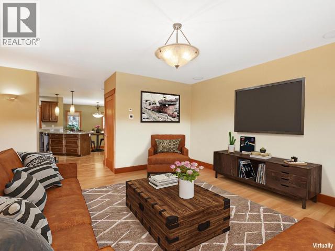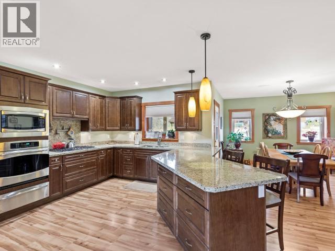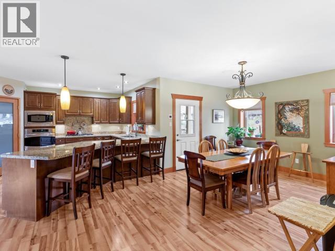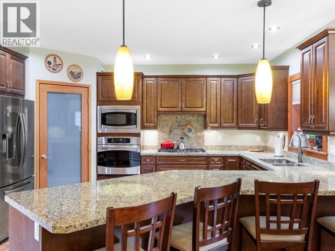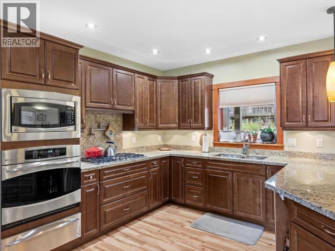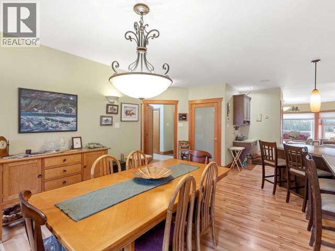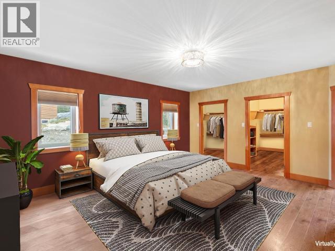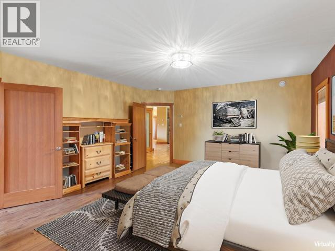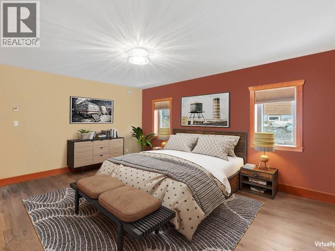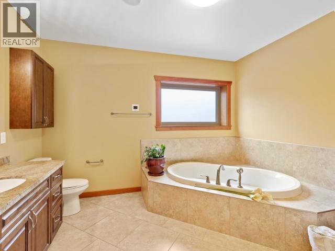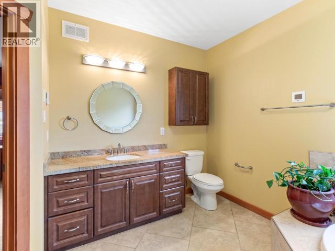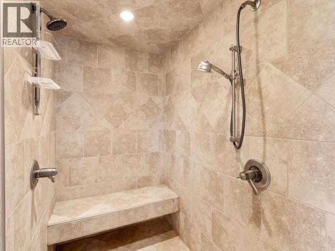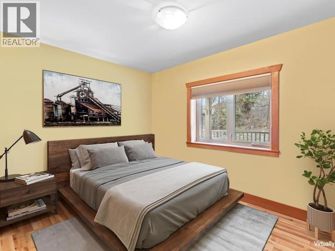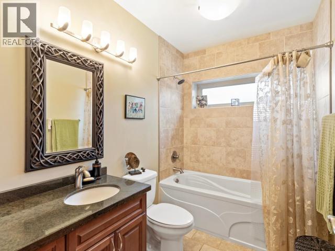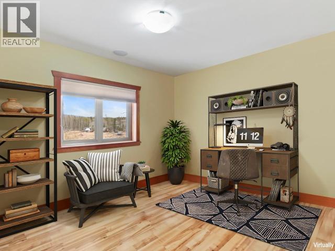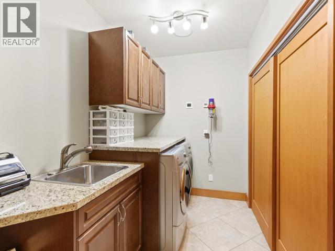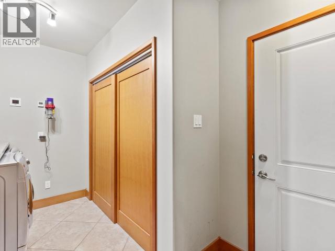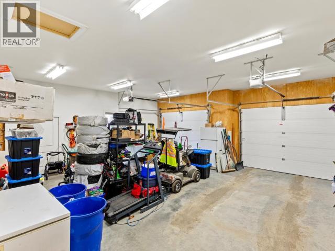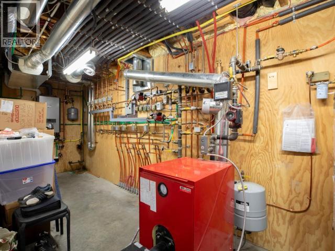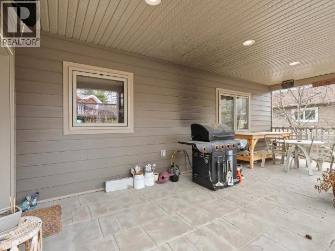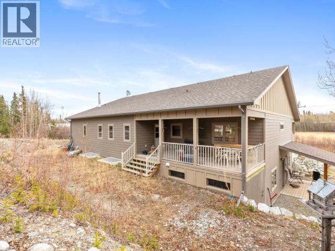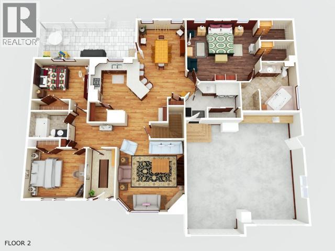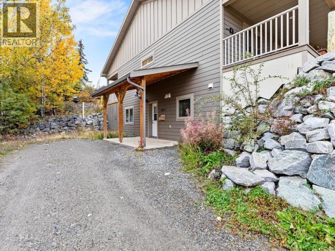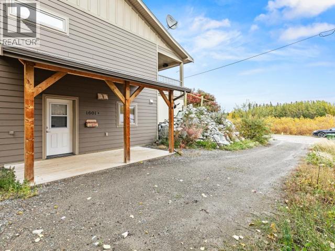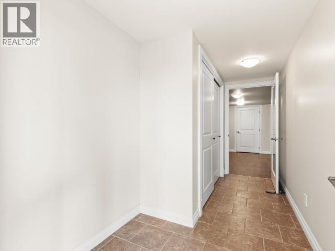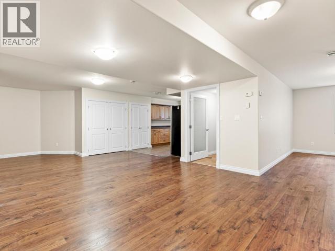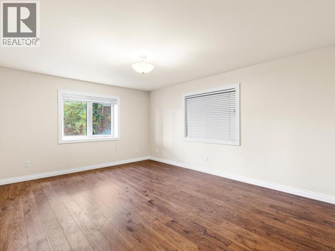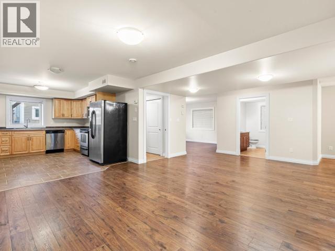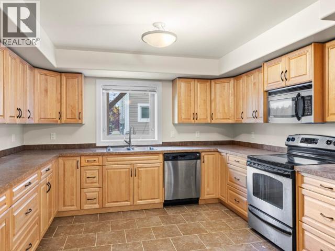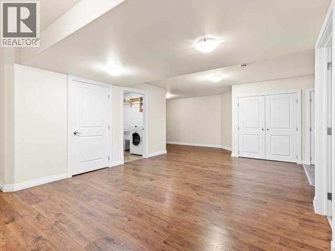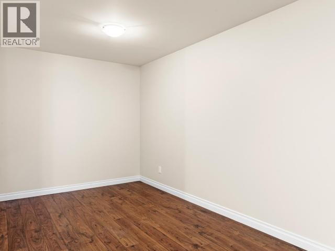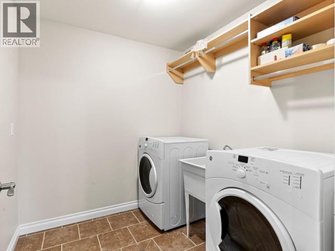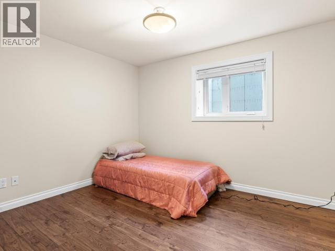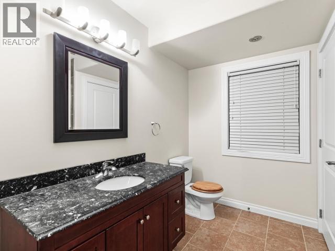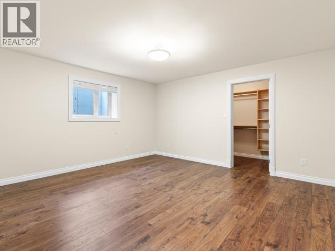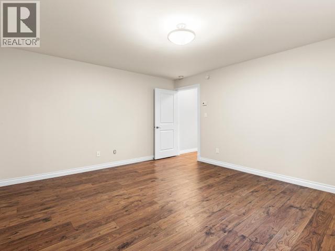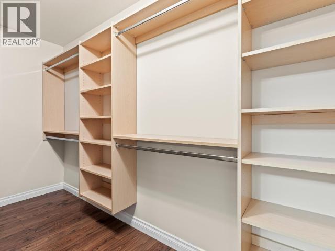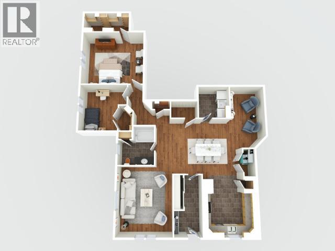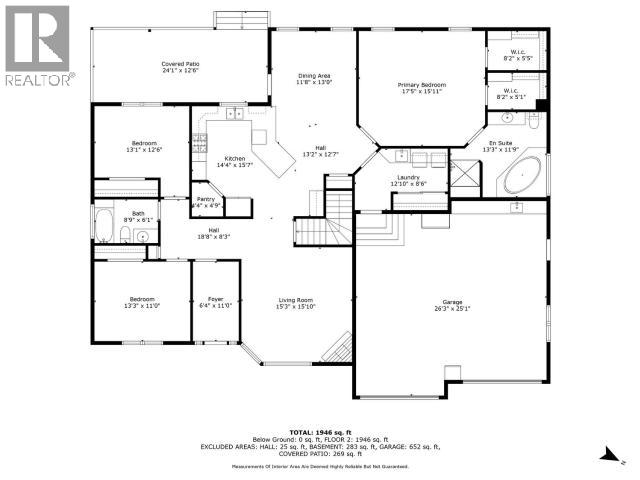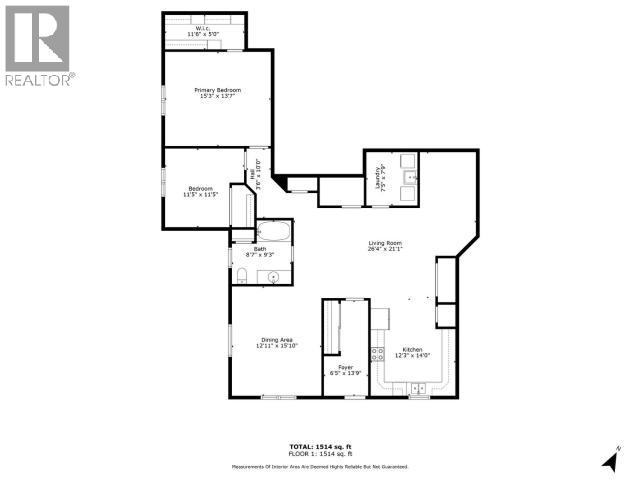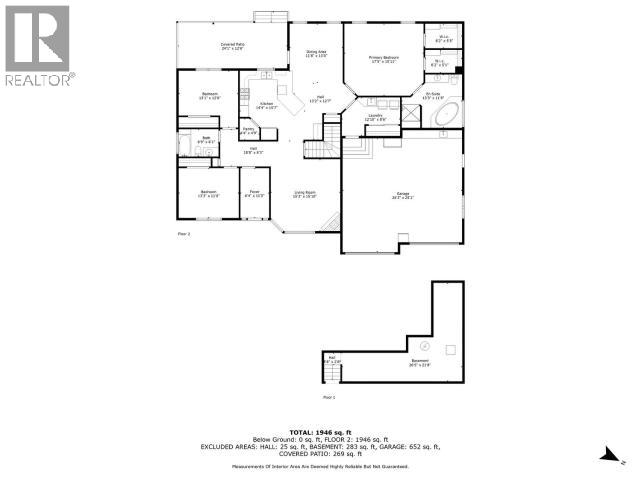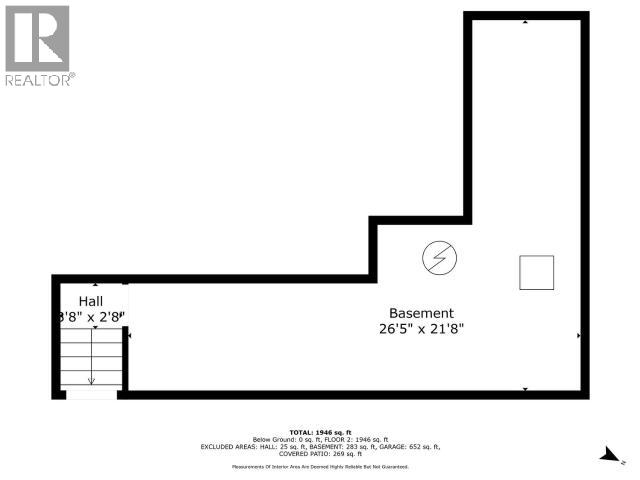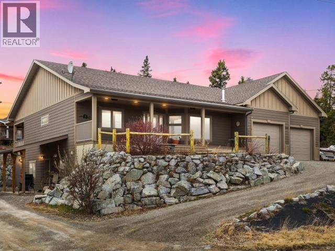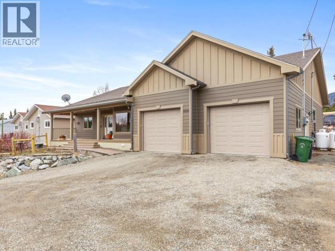5 Bedroom
3 Bathroom
3,925 ft2
Fireplace
$1,199,900
Generational Living OR investment Opportunity! Welcome to 1601 Dogwood Street in Porter Creek, a separately titled up/down duplex offering nearly 4,000 sqft of living space. Ideal for multi-generational families or investors, this property combines luxury and practicality.The upper unit features 2,200+ sqft of single-level living with 3 bedrooms, 2 bathrooms, and a double garage with 14' ceilings. Highlights include a spacious living room with a propane fireplace, a gourmet kitchen with granite countertops and a 7-piece appliance package, and a primary suite with dual walk-in closets and a spa-like ensuite. Outdoors, enjoy a covered porch, deck, and RV parking. The 1,700 sqft lower unit offers 2 bedrooms, 1 bathroom, an open-concept living/dining area, a spacious kitchen, a primary bedroom with a walk-in closet, and a laundry room. Set in a peaceful, country residential area near city conveniences, this is a rare opportunity! Contact your REALTOR® today! (id:60626)
Property Details
|
MLS® Number
|
16803 |
|
Property Type
|
Single Family |
|
Features
|
Lighting, Gently Rolling |
|
Storage Type
|
Storage Shed |
|
Structure
|
Patio(s), Deck |
Building
|
Bathroom Total
|
3 |
|
Bedrooms Total
|
5 |
|
Appliances
|
Stove, Refrigerator, Washer, Dishwasher, Dryer, Microwave |
|
Constructed Date
|
2012 |
|
Construction Style Attachment
|
Detached |
|
Fireplace Fuel
|
Gas |
|
Fireplace Present
|
Yes |
|
Fireplace Type
|
Conventional |
|
Fixture
|
Drapes/window Coverings |
|
Size Interior
|
3,925 Ft2 |
|
Type
|
Duplex |
Land
|
Acreage
|
No |
|
Size Irregular
|
9310 |
|
Size Total
|
9310 Sqft |
|
Size Total Text
|
9310 Sqft |
Rooms
| Level |
Type |
Length |
Width |
Dimensions |
|
Basement |
Foyer |
6 ft ,5 in |
13 ft ,9 in |
6 ft ,5 in x 13 ft ,9 in |
|
Basement |
Living Room |
12 ft ,11 in |
15 ft ,10 in |
12 ft ,11 in x 15 ft ,10 in |
|
Basement |
Dining Room |
9 ft |
16 ft |
9 ft x 16 ft |
|
Basement |
Kitchen |
12 ft ,3 in |
14 ft |
12 ft ,3 in x 14 ft |
|
Basement |
Primary Bedroom |
15 ft ,3 in |
13 ft ,7 in |
15 ft ,3 in x 13 ft ,7 in |
|
Basement |
4pc Bathroom |
|
|
Measurements not available |
|
Basement |
Bedroom |
11 ft ,5 in |
11 ft ,5 in |
11 ft ,5 in x 11 ft ,5 in |
|
Basement |
Laundry Room |
7 ft ,5 in |
7 ft ,9 in |
7 ft ,5 in x 7 ft ,9 in |
|
Main Level |
Foyer |
6 ft ,4 in |
11 ft |
6 ft ,4 in x 11 ft |
|
Main Level |
Living Room |
15 ft ,3 in |
15 ft ,10 in |
15 ft ,3 in x 15 ft ,10 in |
|
Main Level |
Dining Room |
11 ft ,8 in |
13 ft |
11 ft ,8 in x 13 ft |
|
Main Level |
Kitchen |
14 ft ,4 in |
15 ft ,7 in |
14 ft ,4 in x 15 ft ,7 in |
|
Main Level |
Primary Bedroom |
17 ft ,5 in |
15 ft ,11 in |
17 ft ,5 in x 15 ft ,11 in |
|
Main Level |
4pc Bathroom |
|
|
Measurements not available |
|
Main Level |
4pc Ensuite Bath |
|
|
Measurements not available |
|
Main Level |
Bedroom |
13 ft ,3 in |
11 ft |
13 ft ,3 in x 11 ft |
|
Main Level |
Bedroom |
13 ft ,1 in |
12 ft ,6 in |
13 ft ,1 in x 12 ft ,6 in |
|
Main Level |
Laundry Room |
12 ft ,10 in |
8 ft ,6 in |
12 ft ,10 in x 8 ft ,6 in |

