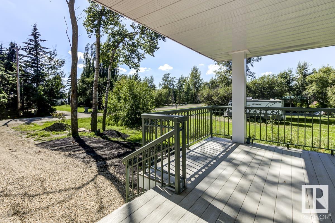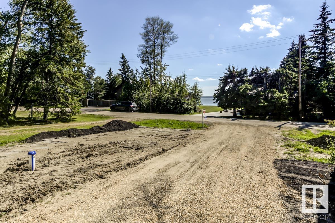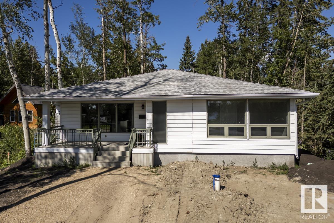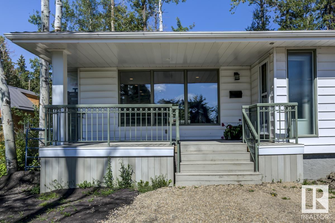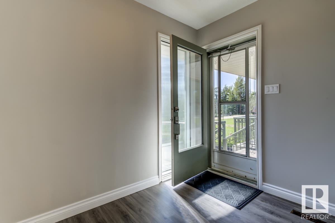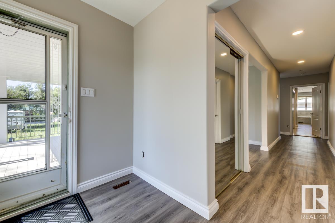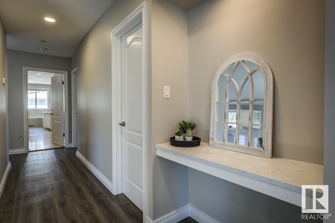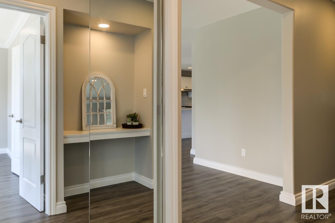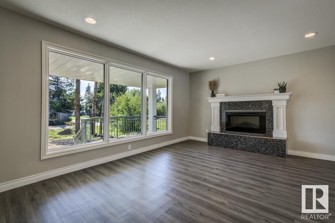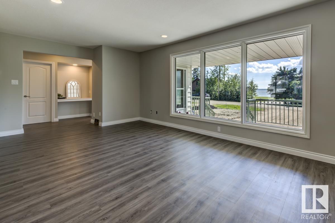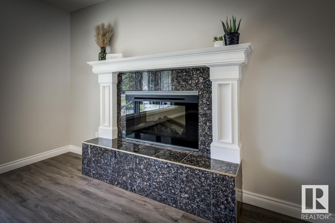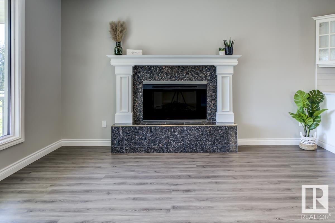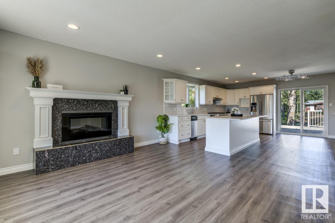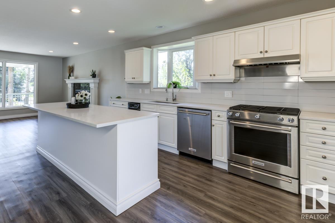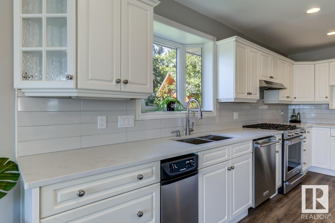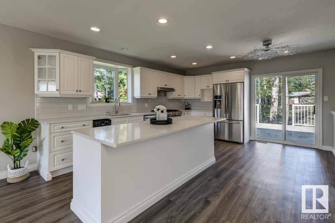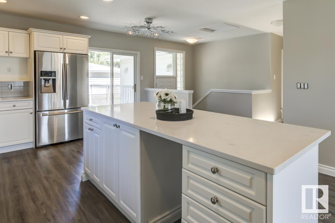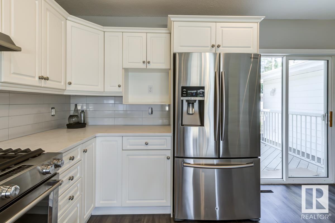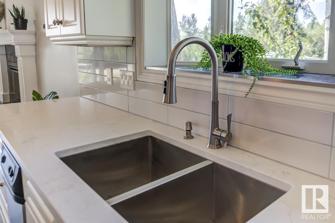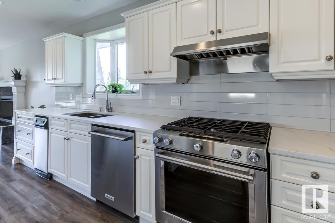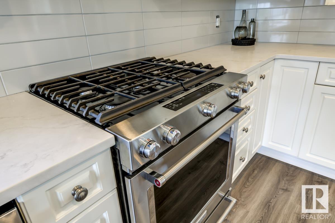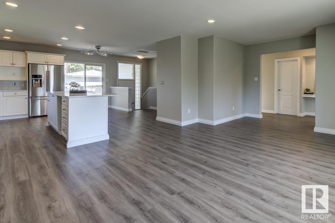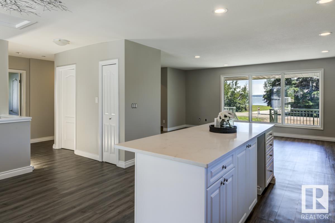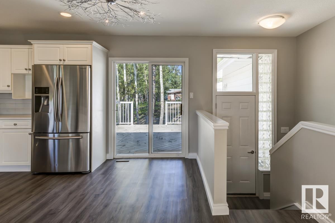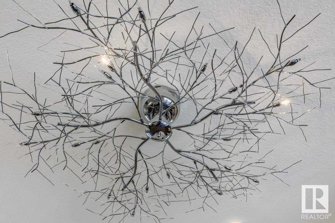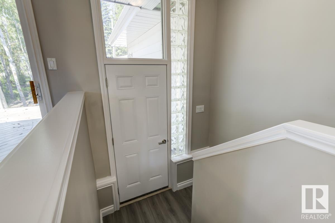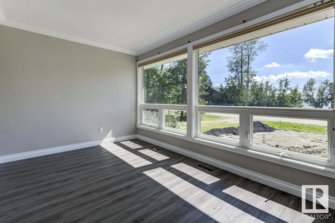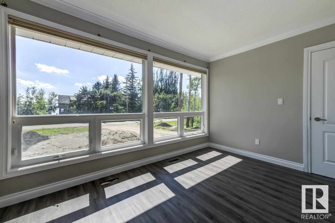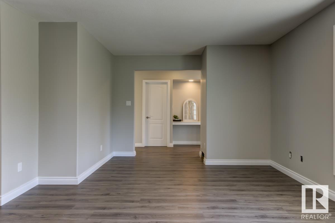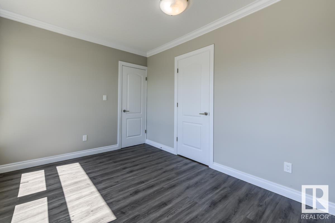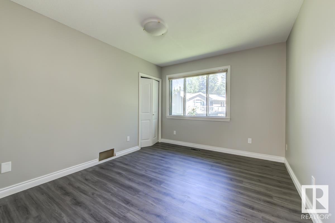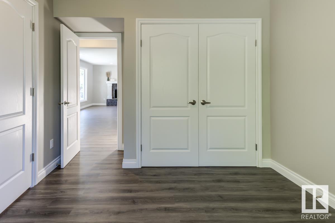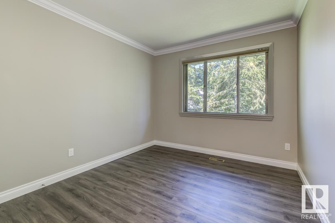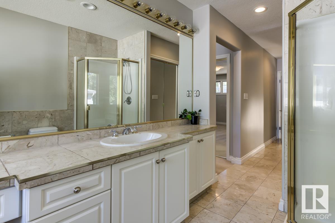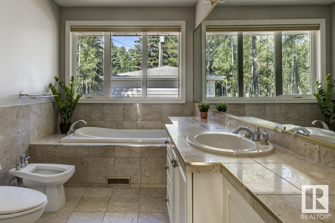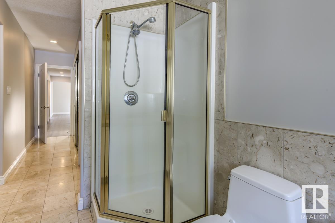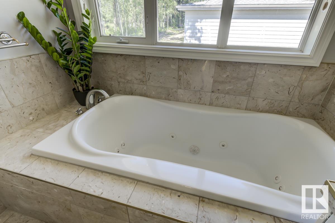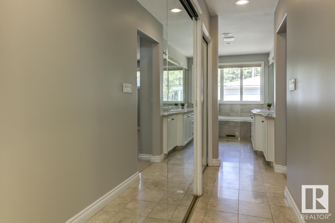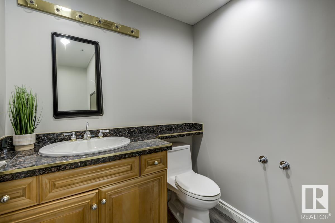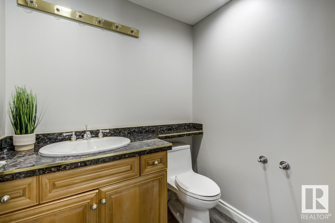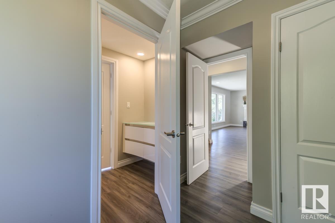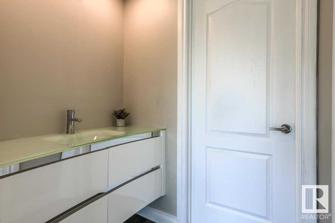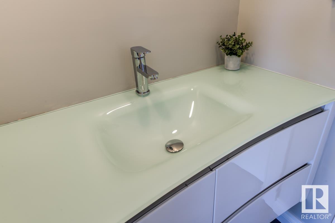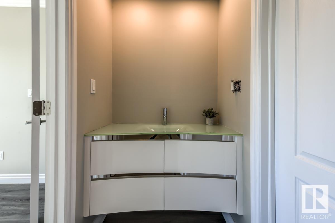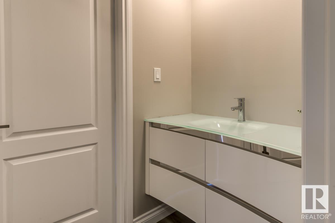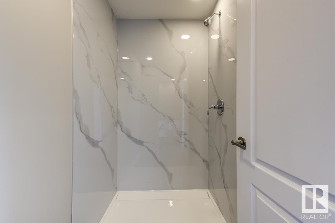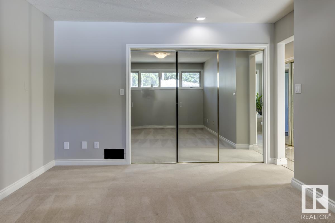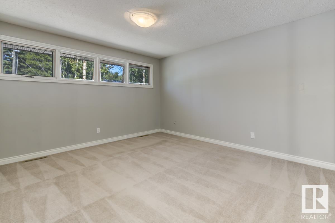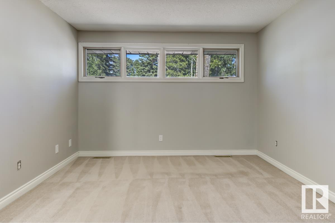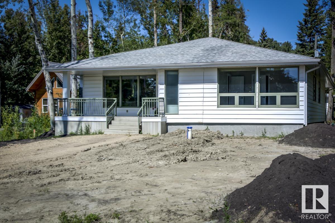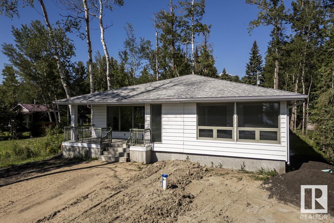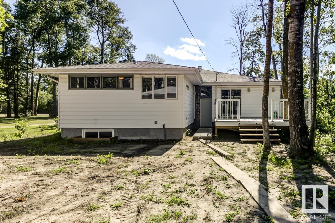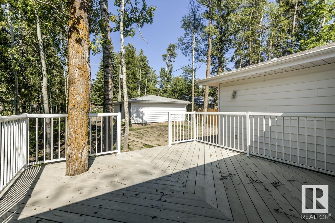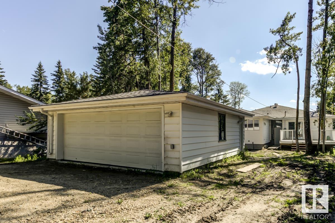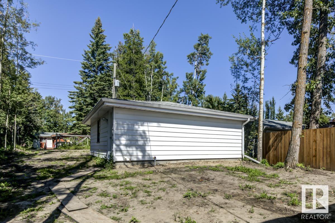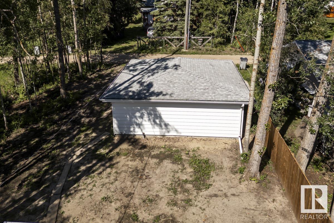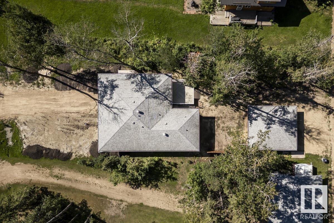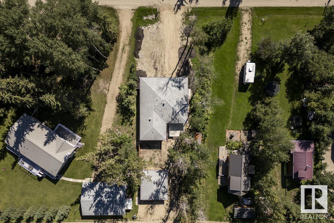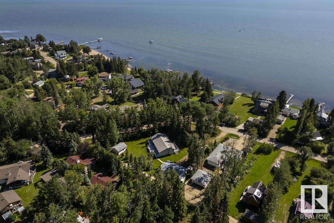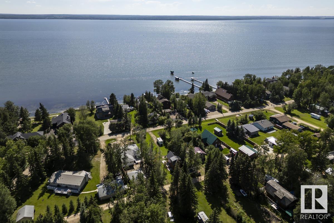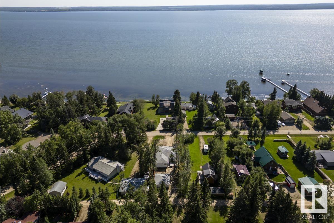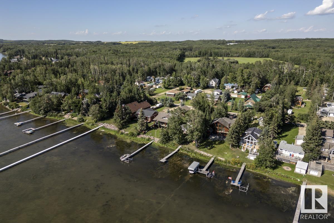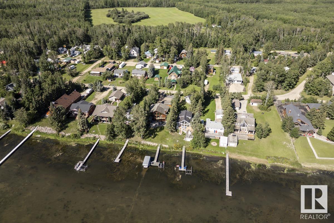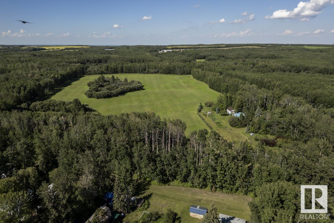4 Bedroom
3 Bathroom
1,700 ft2
Bungalow
Fireplace
Forced Air
$595,000
Beautiful view of the Lake!!!! Welcome to this stunning remodelled 4 season 1700 sq ft bungalow nestled in the charming Summer Village of Golden Days at Pigeon Lake. Renovated in 2025, this spacious 4-bedroom, 3-bath home blends modern comfort with a peaceful lakeside lifestyle. The bright, open-concept layout features a stunning white kitchen with stainless steel appliances, ideal for entertaining and everyday living. Cozy up by the fireplace in the generous living area, or retreat to the private primary suite complete with a walk-in closet and a stylish ensuite. Just steps from lake access, this second-row property offers the perfect balance of tranquility and convenience. A double detached garage provides ample parking and storage. Whether you're seeking a year-round residence or a weekend getaway, this home is a must-see at Pigeon Lake! (id:60626)
Property Details
|
MLS® Number
|
E4450582 |
|
Property Type
|
Single Family |
|
Neigbourhood
|
Golden Days |
|
Amenities Near By
|
Playground |
|
Features
|
See Remarks, Flat Site, Lane, Recreational |
|
Parking Space Total
|
4 |
Building
|
Bathroom Total
|
3 |
|
Bedrooms Total
|
4 |
|
Appliances
|
Dishwasher, Dryer, Garage Door Opener Remote(s), Garage Door Opener, Garburator, Hood Fan, Refrigerator, Gas Stove(s), Washer |
|
Architectural Style
|
Bungalow |
|
Basement Development
|
Unfinished |
|
Basement Type
|
Full (unfinished) |
|
Constructed Date
|
1980 |
|
Construction Style Attachment
|
Detached |
|
Fireplace Fuel
|
Gas |
|
Fireplace Present
|
Yes |
|
Fireplace Type
|
Unknown |
|
Half Bath Total
|
1 |
|
Heating Type
|
Forced Air |
|
Stories Total
|
1 |
|
Size Interior
|
1,700 Ft2 |
|
Type
|
House |
Parking
Land
|
Access Type
|
Boat Access |
|
Acreage
|
No |
|
Fence Type
|
Not Fenced |
|
Land Amenities
|
Playground |
|
Size Irregular
|
0.25 |
|
Size Total
|
0.25 Ac |
|
Size Total Text
|
0.25 Ac |
Rooms
| Level |
Type |
Length |
Width |
Dimensions |
|
Main Level |
Living Room |
5.93 m |
3.5 m |
5.93 m x 3.5 m |
|
Main Level |
Dining Room |
2.55 m |
1.84 m |
2.55 m x 1.84 m |
|
Main Level |
Kitchen |
4.95 m |
2.58 m |
4.95 m x 2.58 m |
|
Main Level |
Primary Bedroom |
4.74 m |
3.58 m |
4.74 m x 3.58 m |
|
Main Level |
Bedroom 2 |
3.78 m |
3.2 m |
3.78 m x 3.2 m |
|
Main Level |
Bedroom 3 |
3.15 m |
3.06 m |
3.15 m x 3.06 m |
|
Main Level |
Bedroom 4 |
3.88 m |
2.8 m |
3.88 m x 2.8 m |

