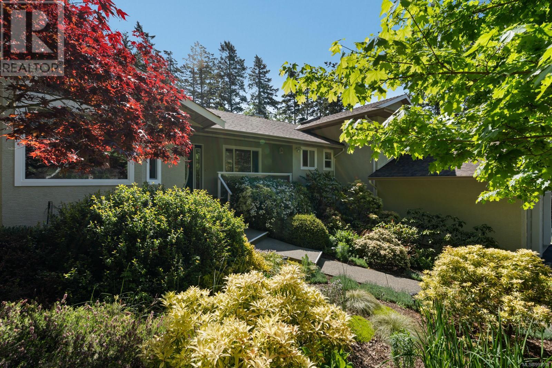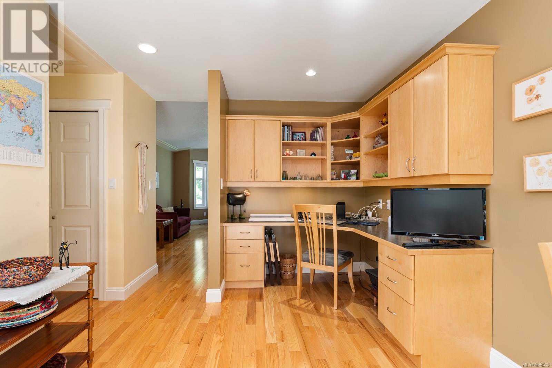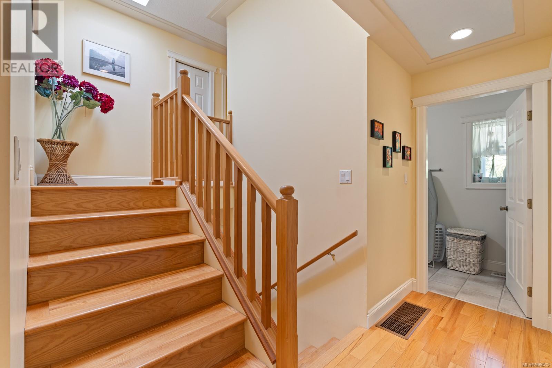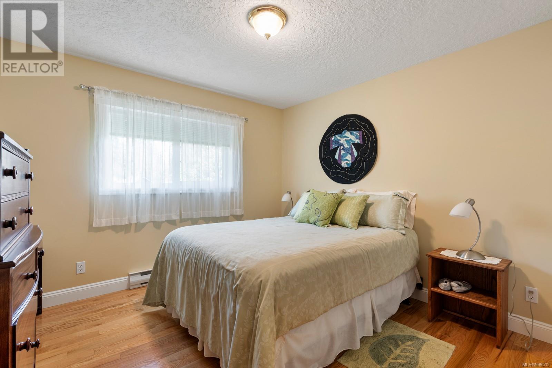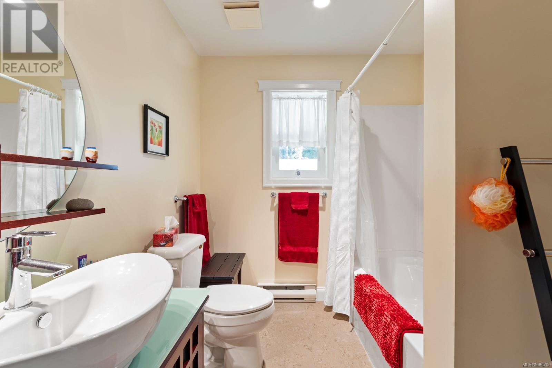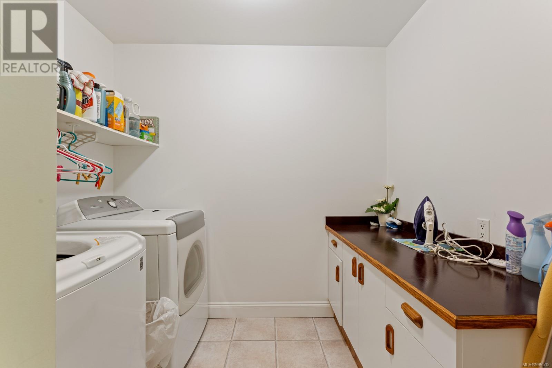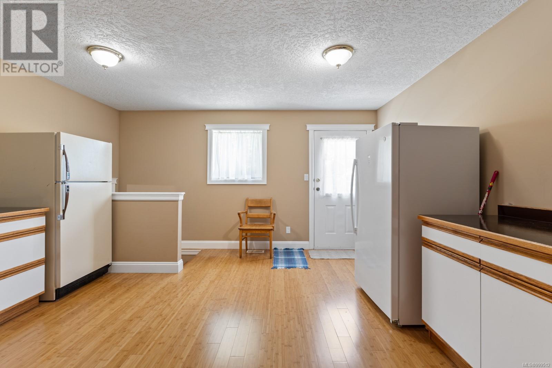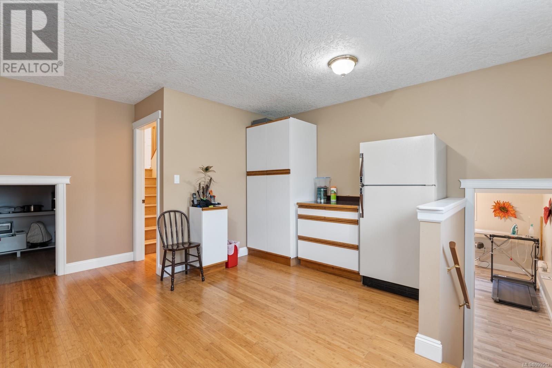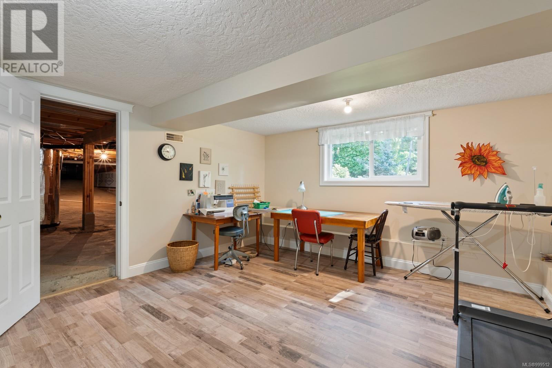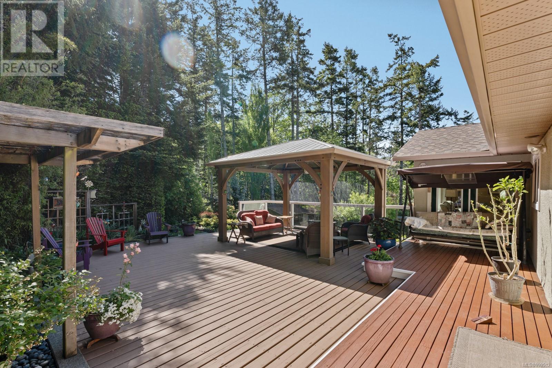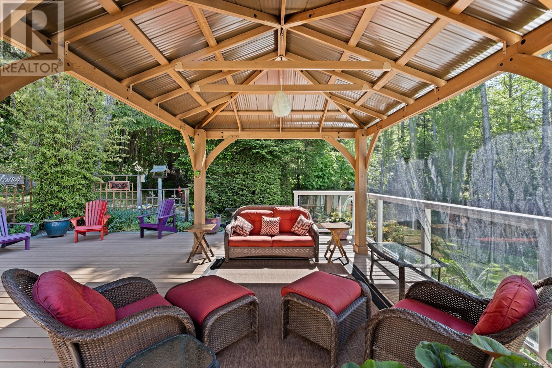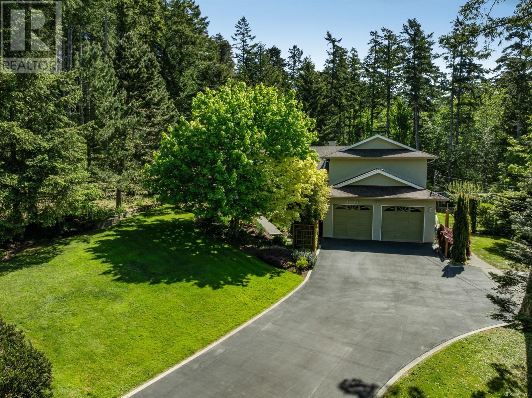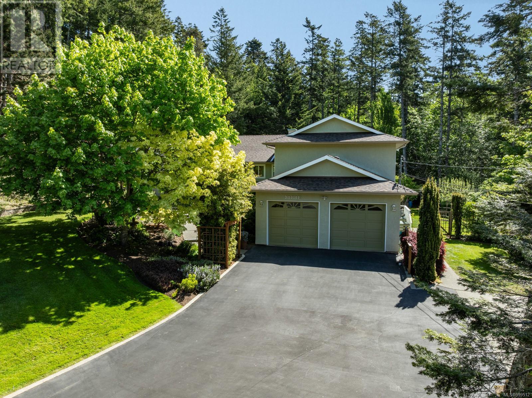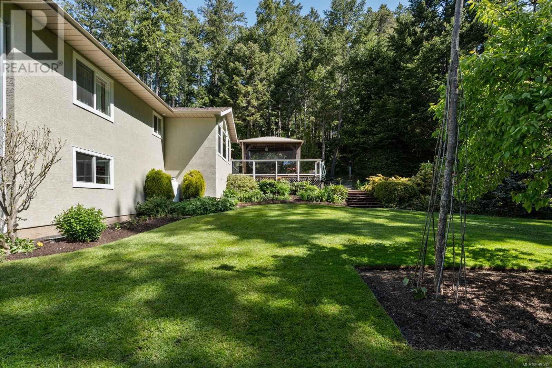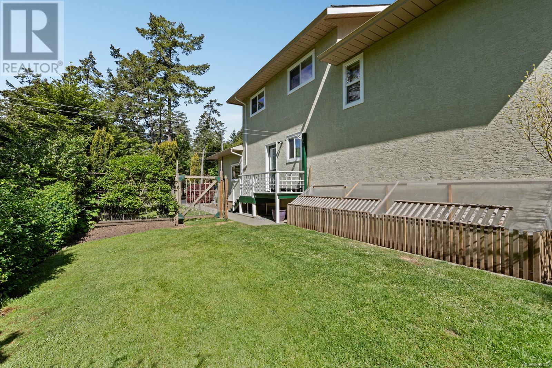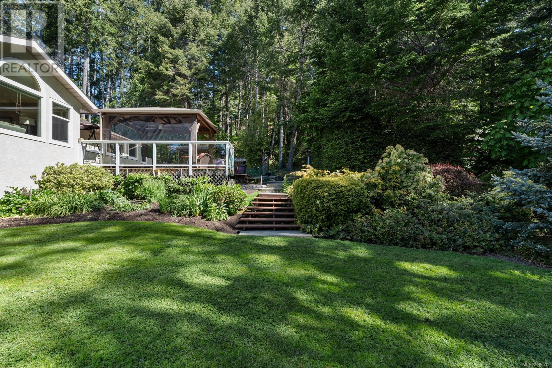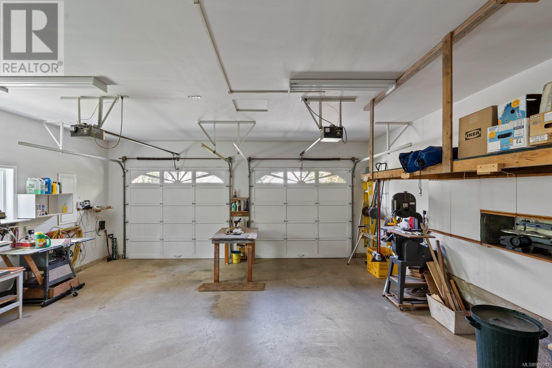E 3888 Duke Rd Metchosin, British Columbia V9C 4A5
$1,689,900Maintenance,
$50 Monthly
Maintenance,
$50 MonthlyWelcome to E-3888 Duke Road, a private West Coast retreat nestled in the desirable Albert Head area of Metchosin. This nearly 3,000ft² home backs onto natural surroundings and offers over 1,000ft² of decks and patios, creating a seamless indoor-outdoor living experience. The main level features a spacious living room, open-concept kitchen and eating area, and a generous primary suite with 5-piece ensuite. Upstairs, two bedrooms and a full bathroom provide great separation for family or guests. The lower level includes a mudroom, hobby room, finished garage, and ample crawlspace storage. Outside, enjoy a beautifully landscaped lot with mature fruit trees, raised vegetable beds, multiple irrigation zones, and a detached garden shed. Located just minutes from schools, hiking trails, parks, and the growing amenities of Royal Bay and Colwood, this is a rare opportunity to enjoy space, privacy, and natural beauty, all within easy reach of the city. (id:60626)
Property Details
| MLS® Number | 999512 |
| Property Type | Single Family |
| Neigbourhood | Albert Head |
| Community Features | Pets Allowed, Family Oriented |
| Features | Private Setting, Other |
| Parking Space Total | 6 |
| Plan | Vis2120 |
| Structure | Shed, Patio(s) |
Building
| Bathroom Total | 3 |
| Bedrooms Total | 3 |
| Constructed Date | 1994 |
| Cooling Type | Air Conditioned |
| Fireplace Present | Yes |
| Fireplace Total | 1 |
| Heating Fuel | Electric |
| Heating Type | Baseboard Heaters, Forced Air, Heat Pump |
| Size Interior | 4,504 Ft2 |
| Total Finished Area | 2959 Sqft |
| Type | House |
Land
| Acreage | No |
| Size Irregular | 0.92 |
| Size Total | 0.92 Ac |
| Size Total Text | 0.92 Ac |
| Zoning Type | Residential |
Rooms
| Level | Type | Length | Width | Dimensions |
|---|---|---|---|---|
| Second Level | Bathroom | 4-Piece | ||
| Second Level | Bedroom | 10'6 x 11'0 | ||
| Second Level | Bedroom | 10'7 x 10'10 | ||
| Lower Level | Hobby Room | 13'0 x 15'2 | ||
| Lower Level | Mud Room | 16'2 x 14'9 | ||
| Lower Level | Storage | 6'5 x 8'0 | ||
| Main Level | Patio | 14'2 x 18'6 | ||
| Main Level | Ensuite | 5-Piece | ||
| Main Level | Primary Bedroom | 13'7 x 15'7 | ||
| Main Level | Laundry Room | 10'0 x 8'0 | ||
| Main Level | Bathroom | 2-Piece | ||
| Main Level | Living Room | 14'6 x 20'1 | ||
| Main Level | Kitchen | 14'8 x 12'0 | ||
| Main Level | Eating Area | 9'8 x 18'0 | ||
| Main Level | Dining Room | 13'0 x 13'7 | ||
| Main Level | Living Room | 13'10 x 17'6 | ||
| Main Level | Entrance | 5'1 x 7'8 | ||
| Main Level | Porch | 16'0 x 4'6 | ||
| Other | Workshop | 12'2 x 12'2 |
Contact Us
Contact us for more information

