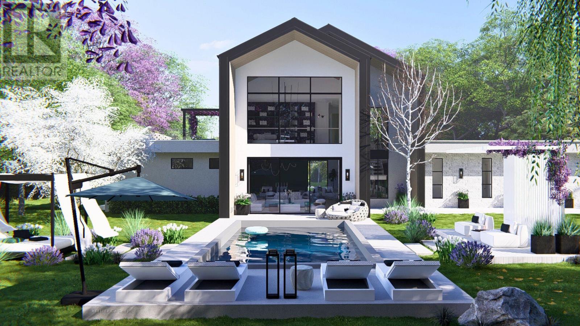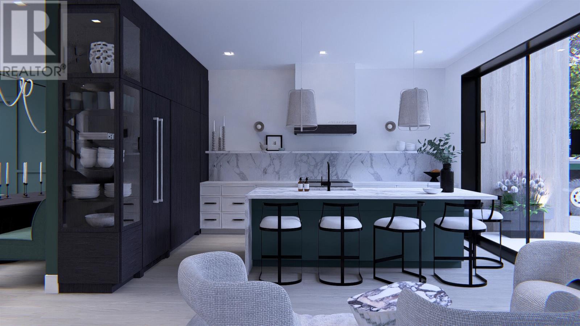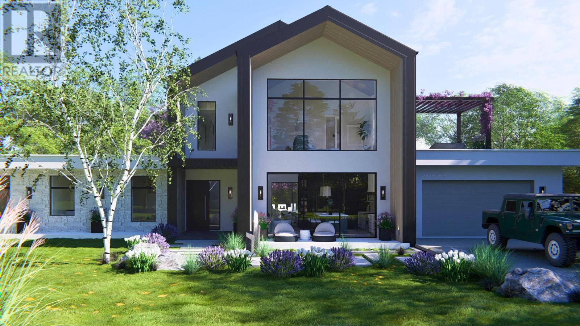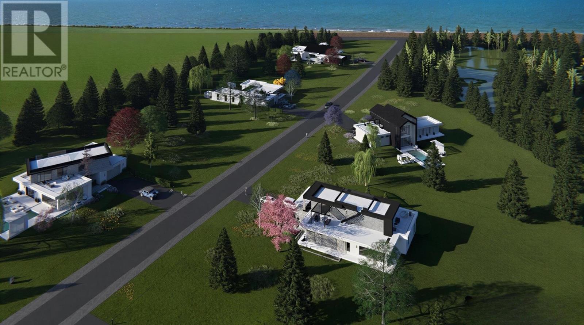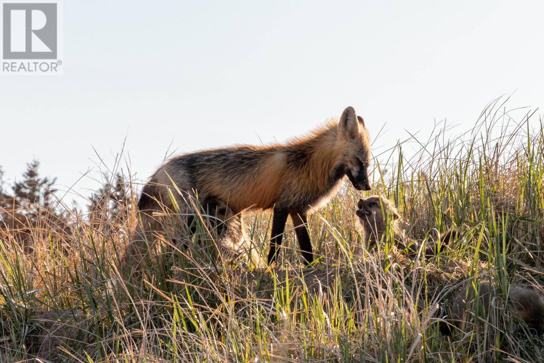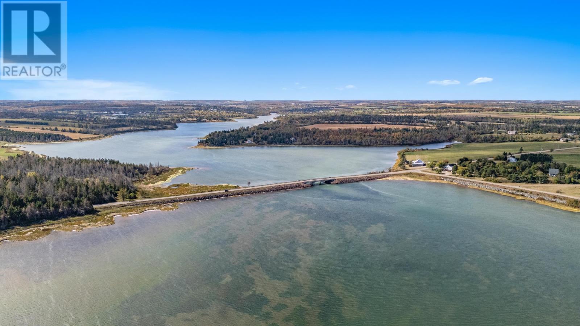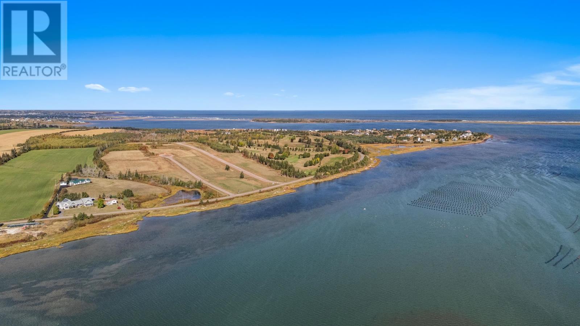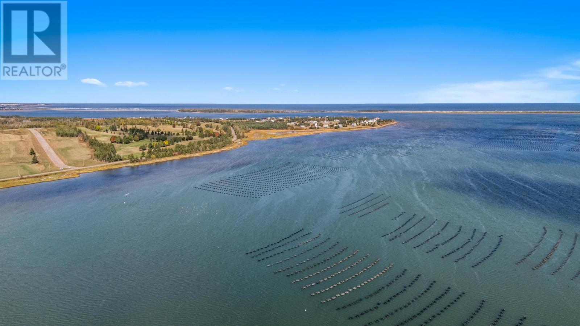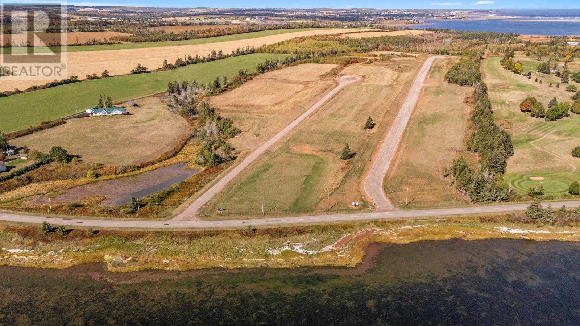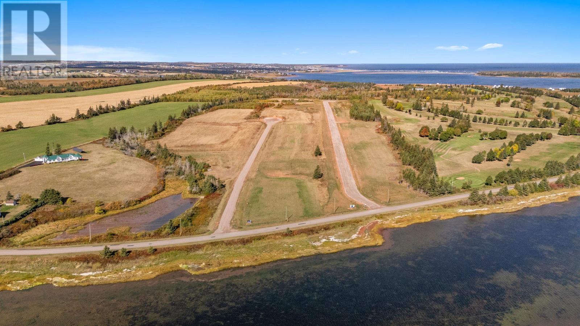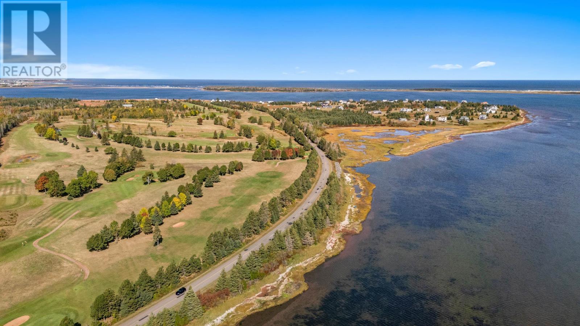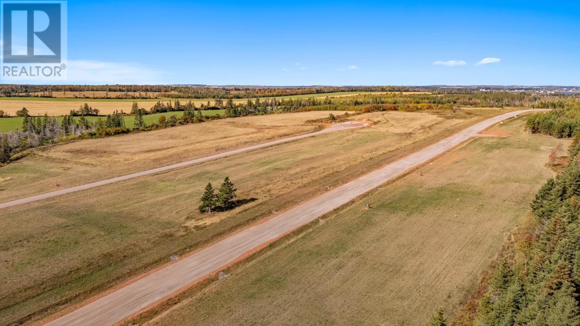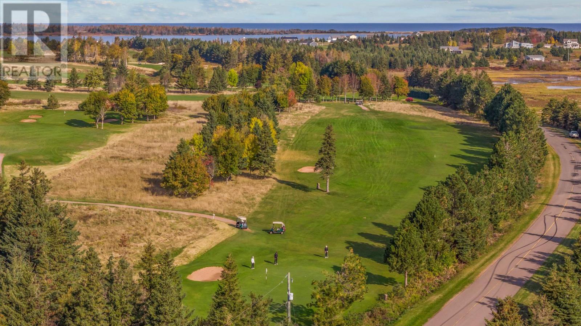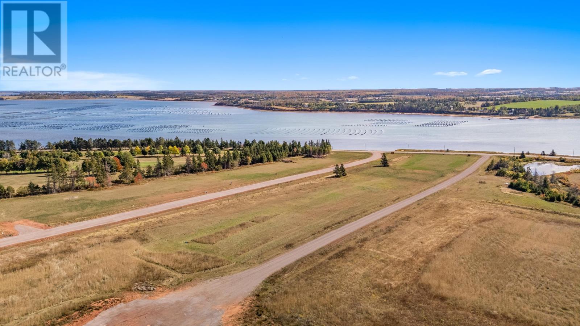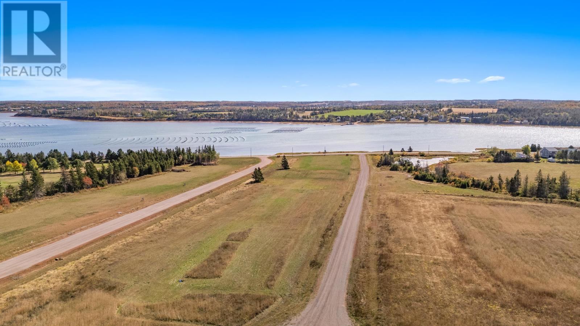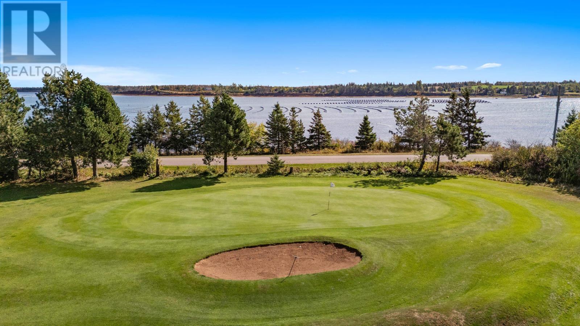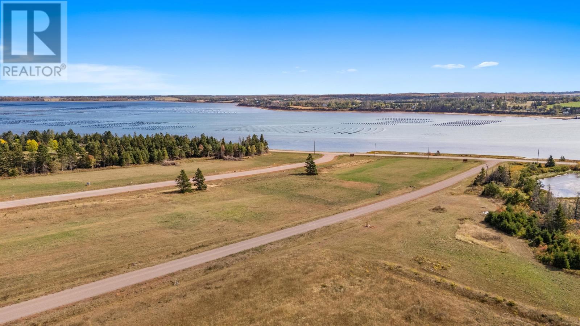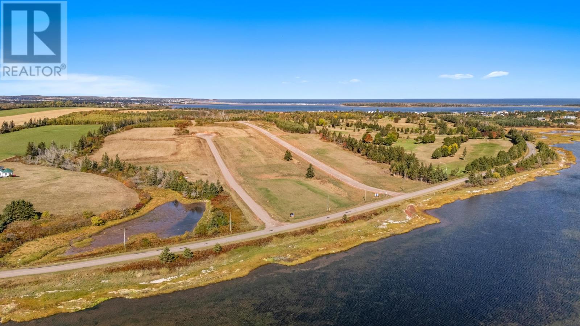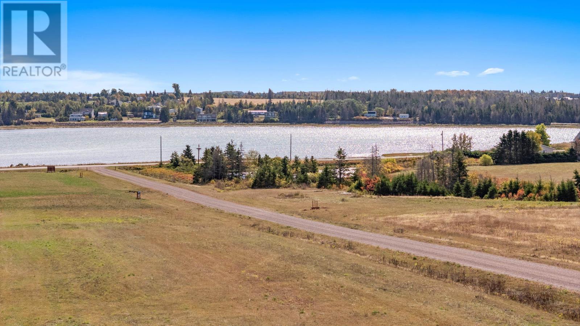3 Bedroom
3 Bathroom
2 Level
Fireplace
Air Exchanger
Central Heat Pump, Heat Recovery Ventilation (Hrv)
Acreage
$1,485,000
The Nest is a striking take on modern A-frame design set within the private, architecturally curated enclave of Osprey Estates in Rustico PEI. One of only five villas in phase 1 of this prestigious development, The Nest sits on 1.51 acres beside a peaceful pond and offers stunning water views of Rustico Bay. This is where modern design meets island serenity. Inside, the home impresses with dramatic vaulted ceilings, expansive floor-to-ceiling windows, and a structural steel frame that allows for generous, open-concept living spaces. A private rooftop terrace off the primary suite offers unmatched views - ideal for sunrises, sunsets, or stargazing by the sea. Built using full ICF construction, this residence is engineered for energy efficiency, durability, and year-round comfort. High-performance wall systems, cutting-edge windows, and thoughtfully selected contemporary finishes set a new standard in sustainable luxury. As a buyer, you'll work with an award-winning designer to personalize every element of the interior - from lighting to hardware to cabinetry - making The Nest uniquely yours. Whether for year-round living or seasonal enjoyment, this home defines PEI coastal luxury. (id:60626)
Property Details
|
MLS® Number
|
202518920 |
|
Property Type
|
Single Family |
|
Community Name
|
Rustico |
|
Amenities Near By
|
Golf Course, Park, Playground, Shopping |
|
Community Features
|
Recreational Facilities, School Bus |
|
Equipment Type
|
Propane Tank |
|
Features
|
Rolling, Paved Driveway |
|
Rental Equipment Type
|
Propane Tank |
|
Structure
|
Deck, Patio(s) |
|
View Type
|
View Of Water |
Building
|
Bathroom Total
|
3 |
|
Bedrooms Above Ground
|
3 |
|
Bedrooms Total
|
3 |
|
Appliances
|
Oven - Propane, Dishwasher, Dryer, Washer, Microwave, Refrigerator |
|
Architectural Style
|
2 Level |
|
Basement Type
|
None |
|
Constructed Date
|
2025 |
|
Construction Style Attachment
|
Detached |
|
Cooling Type
|
Air Exchanger |
|
Exterior Finish
|
Concrete, Steel, Stone, Stucco, Other |
|
Fireplace Present
|
Yes |
|
Flooring Type
|
Engineered Hardwood, Porcelain Tile |
|
Foundation Type
|
Concrete Slab |
|
Half Bath Total
|
1 |
|
Heating Fuel
|
Electric, Propane |
|
Heating Type
|
Central Heat Pump, Heat Recovery Ventilation (hrv) |
|
Total Finished Area
|
2749 Sqft |
|
Type
|
House |
|
Utility Water
|
Drilled Well |
Parking
Land
|
Acreage
|
Yes |
|
Land Amenities
|
Golf Course, Park, Playground, Shopping |
|
Land Disposition
|
Cleared |
|
Sewer
|
Septic System |
|
Size Irregular
|
1.51 |
|
Size Total
|
1.5100|1 - 3 Acres |
|
Size Total Text
|
1.5100|1 - 3 Acres |
Rooms
| Level |
Type |
Length |
Width |
Dimensions |
|
Second Level |
Primary Bedroom |
|
|
20 x 14 |
|
Second Level |
Ensuite (# Pieces 2-6) |
|
|
12 x 10 |
|
Second Level |
Den |
|
|
20 x 7 |
|
Main Level |
Living Room |
|
|
20 x 30 |
|
Main Level |
Kitchen |
|
|
20 x 20 |
|
Main Level |
Bedroom |
|
|
13 x 12 |
|
Main Level |
Bedroom |
|
|
13 x 12 |
|
Main Level |
Bath (# Pieces 1-6) |
|
|
9 x 10 |
|
Main Level |
Laundry Room |
|
|
9 x 7 |
|
Main Level |
Dining Room |
|
|
11 x 9 |
|
Main Level |
Foyer |
|
|
10 x 7 |
|
Main Level |
Bath (# Pieces 1-6) |
|
|
5 x 5 |
|
Main Level |
Mud Room |
|
|
6 x 7 |
|
Main Level |
Utility Room |
|
|
7 x 7 |

