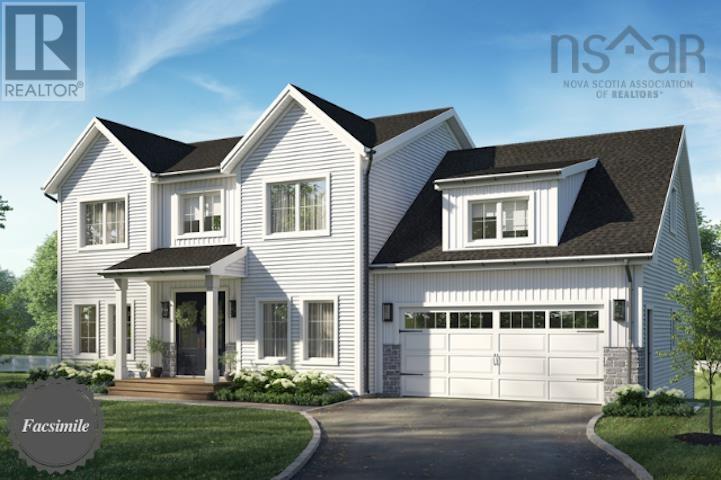4 Bedroom
4 Bathroom
3,710 ft2
Wall Unit, Heat Pump
Waterfront On Lake
Acreage
$1,144,900
Welcome to the Annapolis by Marchand Homes. This newly designed two-storey home offers four bedrooms (three up, one down), three full bathrooms, one half bathroom, and a double attached heated garage, with all three levels fully finished. Situated on over four acres of land with lake frontage on Drain Lake, in the sought-after community of Indigo Shores. The main level features an open-concept layout with a spacious L-shaped kitchen, living room, dining area, and a versatile flex space that can serve as a home office, formal dining room, or playroom. Off the garage, youll find a functional mudroom with a walk-in pantry and a powder room. Upstairs includes the primary suite with a five-piece ensuite featuring a tiled shower, freestanding soaker tub, and walk-in closet. Two additional bedrooms, a full bathroom, and a conveniently located laundry room complete the upper level. The fully finished lower level includes a fourth bedroom, den, large rec-room, full bathroom, and a walkout entry through the mudroom. This home combines thoughtful design and quality construction, ideal for modern family living. Facsimile listing. (id:60626)
Property Details
|
MLS® Number
|
202527425 |
|
Property Type
|
Single Family |
|
Neigbourhood
|
Indigo Shores |
|
Community Name
|
Middle Sackville |
|
Amenities Near By
|
Park |
|
Community Features
|
School Bus |
|
Features
|
Treed, Sloping |
|
View Type
|
Lake View |
|
Water Front Type
|
Waterfront On Lake |
Building
|
Bathroom Total
|
4 |
|
Bedrooms Above Ground
|
3 |
|
Bedrooms Below Ground
|
1 |
|
Bedrooms Total
|
4 |
|
Appliances
|
None |
|
Basement Development
|
Finished |
|
Basement Features
|
Walk Out |
|
Basement Type
|
Full (finished) |
|
Construction Style Attachment
|
Detached |
|
Cooling Type
|
Wall Unit, Heat Pump |
|
Exterior Finish
|
Vinyl |
|
Flooring Type
|
Laminate, Tile |
|
Foundation Type
|
Poured Concrete |
|
Half Bath Total
|
1 |
|
Stories Total
|
2 |
|
Size Interior
|
3,710 Ft2 |
|
Total Finished Area
|
3710 Sqft |
|
Type
|
House |
|
Utility Water
|
Drilled Well |
Parking
|
Garage
|
|
|
Attached Garage
|
|
|
Gravel
|
|
Land
|
Acreage
|
Yes |
|
Land Amenities
|
Park |
|
Sewer
|
Septic System |
|
Size Irregular
|
4.0174 |
|
Size Total
|
4.0174 Ac |
|
Size Total Text
|
4.0174 Ac |
Rooms
| Level |
Type |
Length |
Width |
Dimensions |
|
Second Level |
Primary Bedroom |
|
|
20..11 x 13..1 /na |
|
Second Level |
Other |
|
|
(WIC)9..1 x 6..5 /na |
|
Second Level |
Ensuite (# Pieces 2-6) |
|
|
12..1 x 10. /na |
|
Second Level |
Bath (# Pieces 1-6) |
|
|
9..7 x 9..2 /na |
|
Second Level |
Bedroom |
|
|
12..6 x 12..4 -J /na |
|
Second Level |
Laundry Room |
|
|
7..8 x 6..3 /na |
|
Second Level |
Bedroom |
|
|
12..1 x 12. /na |
|
Basement |
Recreational, Games Room |
|
|
33..7 x 16. -J /57 |
|
Basement |
Bath (# Pieces 1-6) |
|
|
11..4 x 5. /na |
|
Basement |
Bedroom |
|
|
17. x 11. /57 |
|
Basement |
Den |
|
|
14..6 x 10. /59 |
|
Basement |
Mud Room |
|
|
9. x 8..4 /na |
|
Main Level |
Foyer |
|
|
4..11 x 7..8 /61 |
|
Main Level |
Den |
|
|
13..11 x 12. /na |
|
Main Level |
Dining Room |
|
|
21..6 x 12. /na |
|
Main Level |
Kitchen |
|
|
16. x 15..8 /oc |
|
Main Level |
Great Room |
|
|
19..1 x 18..1 /oc |
|
Main Level |
Other |
|
|
(Pantry)10. x 7..5 /na |
|
Main Level |
Mud Room |
|
|
10. x 9..2 /na |
|
Main Level |
Bath (# Pieces 1-6) |
|
|
10. x 4..8 /na |
|
Main Level |
Porch |
|
|
11..6 x 5. /na |







