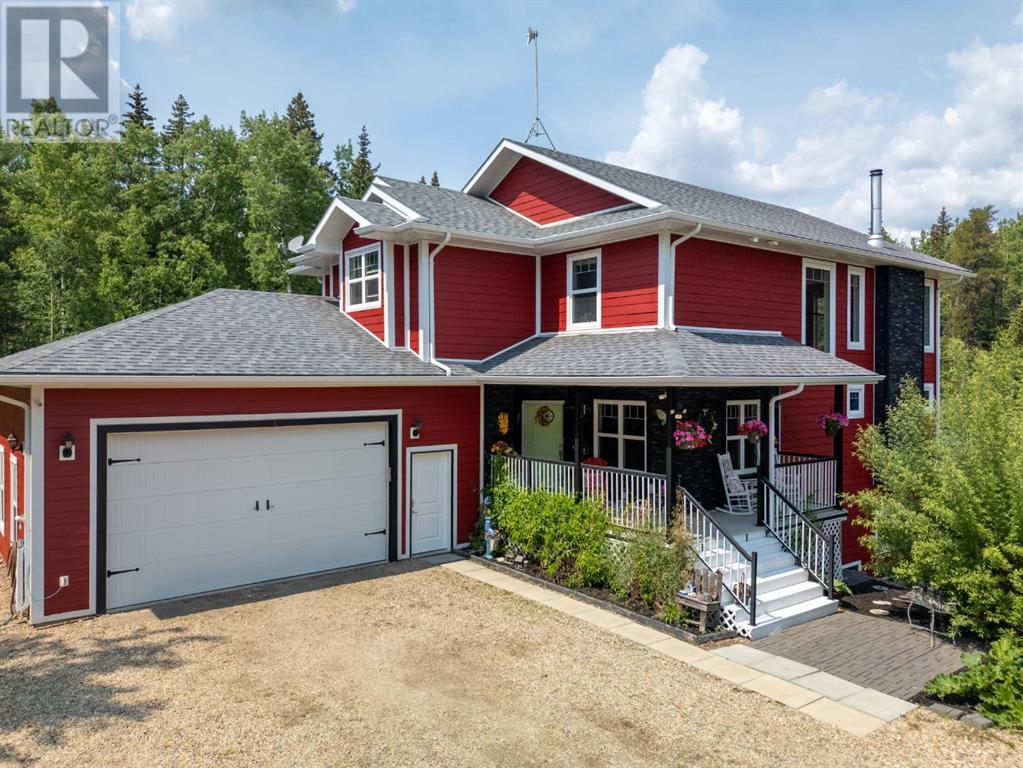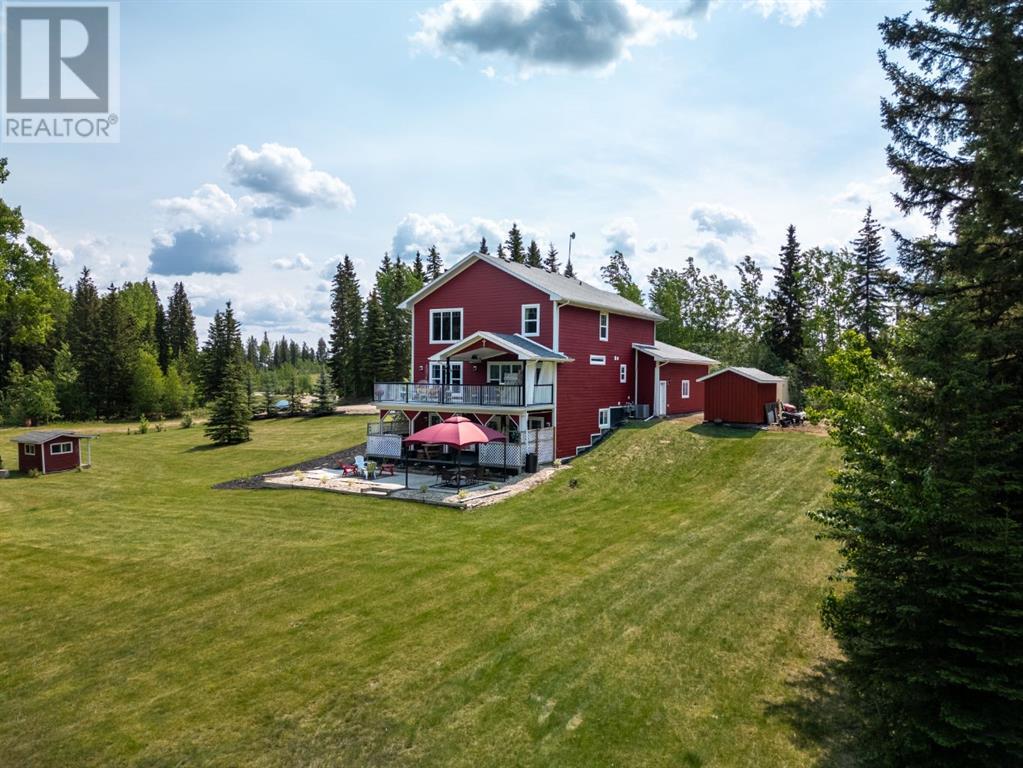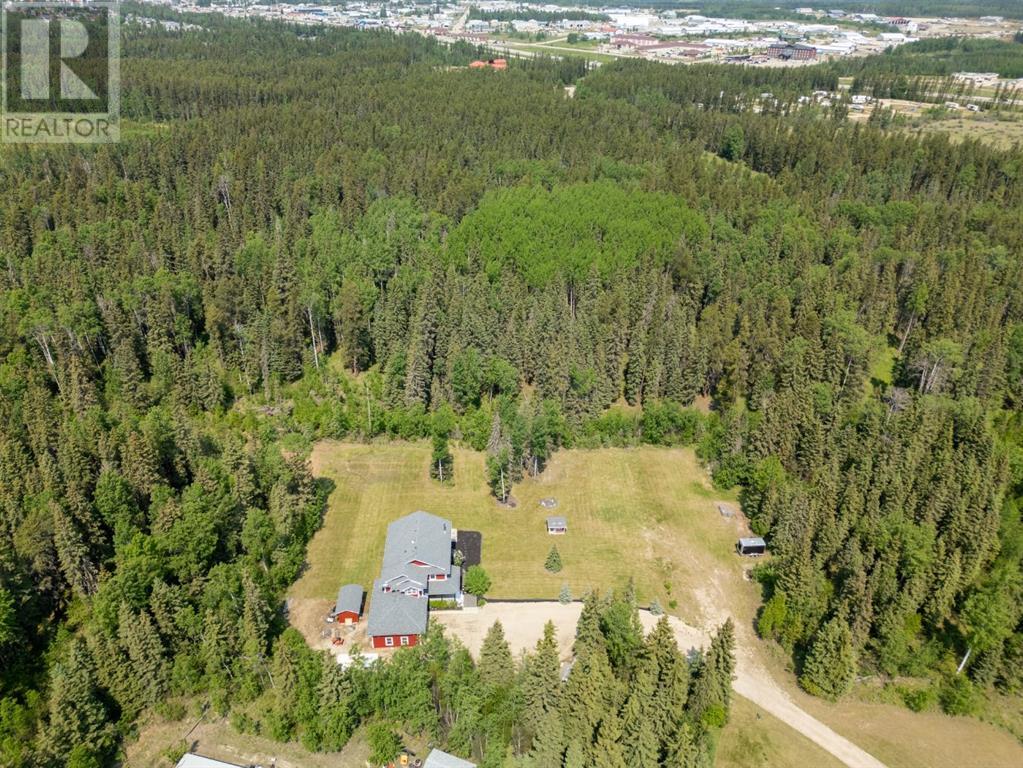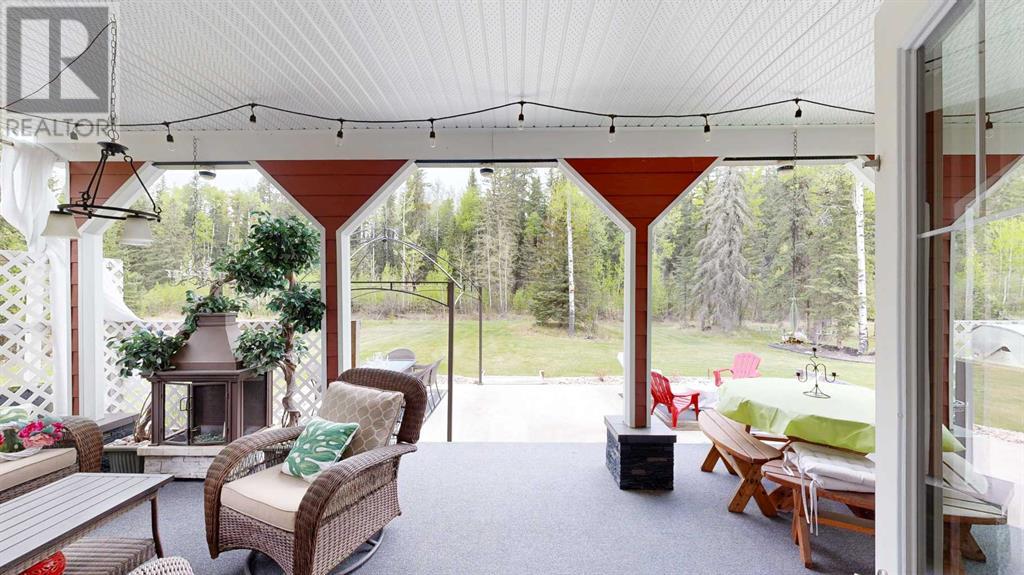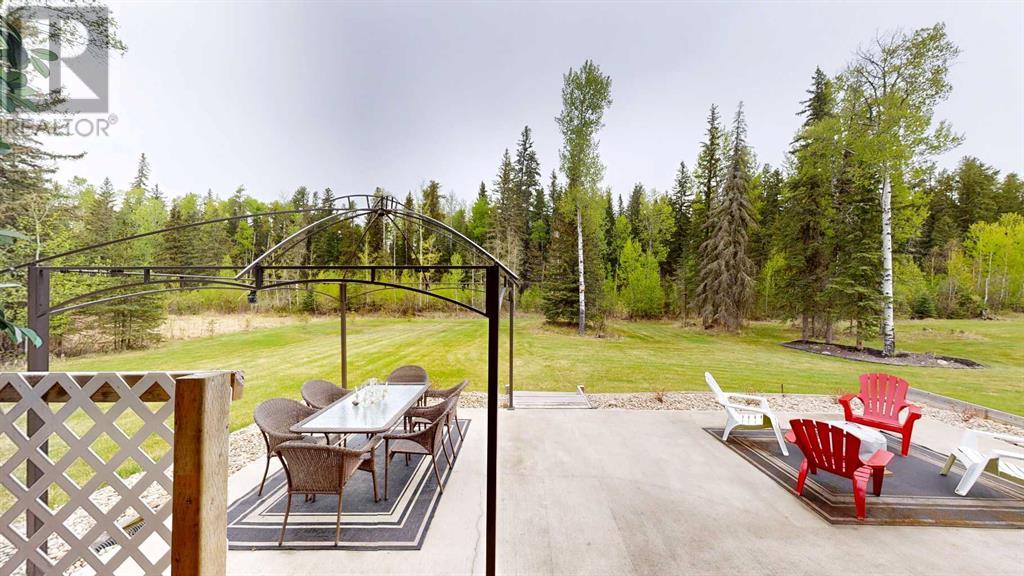4 Bedroom
4 Bathroom
2,278 ft2
Fireplace
Central Air Conditioning
Forced Air, In Floor Heating
Acreage
$839,900
Stunning Private Acreage Backing onto Town Land. This exceptional property offers the best of both worlds – the privacy of a treed acreage with the convenience of town water and sewer, and natural views. Inside, you'll find 4 spacious bedrooms plus a main-floor office, and 4 bathrooms, with an additional bathroom located in the outdoor work shed.The walkout basement leads to a backyard oasis featuring an outdoor kitchen and natural gas BBQ lines, perfect for entertaining. The main kitchen is a chef’s dream with granite countertops, a gas cooktop, electric oven, pot filler and stunning design throughout. The living room is anchored by a cozy wood-burning fireplace with a waterfall feature above, adding warmth and character.The primary suite is a true retreat with vaulted ceilings, two large walk-in closets (one with a laundry chute), and a spa-like ensuite complete with steam shower, double vanities, and a soaker tub. Enjoy main-floor laundry, central air conditioning, infloor heating, speaker system throughout the home. There is also a RV sewer dump on site. This one-of-a-kind property offers space, luxury, and thoughtful features throughout — a rare opportunity to own an acreage with all the benefits of town proximity. (id:60626)
Property Details
|
MLS® Number
|
A2223724 |
|
Property Type
|
Single Family |
|
Amenities Near By
|
Schools, Shopping |
|
Features
|
Pvc Window, Closet Organizers, Gas Bbq Hookup |
|
Parking Space Total
|
8 |
|
Plan
|
0626222 |
|
Structure
|
Shed, Deck, Porch |
Building
|
Bathroom Total
|
4 |
|
Bedrooms Above Ground
|
3 |
|
Bedrooms Below Ground
|
1 |
|
Bedrooms Total
|
4 |
|
Appliances
|
Refrigerator, Gas Stove(s), Dishwasher, Hood Fan, Window Coverings |
|
Basement Development
|
Finished |
|
Basement Features
|
Separate Entrance, Walk Out |
|
Basement Type
|
Full (finished) |
|
Constructed Date
|
2011 |
|
Construction Material
|
Poured Concrete, Wood Frame |
|
Construction Style Attachment
|
Detached |
|
Cooling Type
|
Central Air Conditioning |
|
Exterior Finish
|
Concrete |
|
Fireplace Present
|
Yes |
|
Fireplace Total
|
1 |
|
Flooring Type
|
Hardwood, Tile |
|
Foundation Type
|
Poured Concrete |
|
Half Bath Total
|
1 |
|
Heating Fuel
|
Natural Gas |
|
Heating Type
|
Forced Air, In Floor Heating |
|
Stories Total
|
2 |
|
Size Interior
|
2,278 Ft2 |
|
Total Finished Area
|
2278 Sqft |
|
Type
|
House |
|
Utility Water
|
Municipal Water |
Parking
|
Attached Garage
|
2 |
|
Garage
|
|
|
Heated Garage
|
|
|
R V
|
|
Land
|
Acreage
|
Yes |
|
Fence Type
|
Not Fenced |
|
Land Amenities
|
Schools, Shopping |
|
Sewer
|
Septic Tank |
|
Size Irregular
|
3.46 |
|
Size Total
|
3.46 Ac|2 - 4.99 Acres |
|
Size Total Text
|
3.46 Ac|2 - 4.99 Acres |
|
Zoning Description
|
Crr |
Rooms
| Level |
Type |
Length |
Width |
Dimensions |
|
Basement |
Living Room |
|
|
16.00 Ft x 29.67 Ft |
|
Basement |
Bedroom |
|
|
12.00 Ft x 8.83 Ft |
|
Basement |
Other |
|
|
6.92 Ft x 4.92 Ft |
|
Basement |
4pc Bathroom |
|
|
Measurements not available |
|
Basement |
Furnace |
|
|
10.42 Ft x 9.92 Ft |
|
Basement |
Storage |
|
|
4.83 Ft x 4.58 Ft |
|
Main Level |
Office |
|
|
11.25 Ft x 10.08 Ft |
|
Main Level |
2pc Bathroom |
|
|
.00 Ft |
|
Main Level |
Laundry Room |
|
|
8.67 Ft x 6.33 Ft |
|
Main Level |
Kitchen |
|
|
13.00 Ft x 12.75 Ft |
|
Main Level |
Dining Room |
|
|
10.25 Ft x 15.25 Ft |
|
Main Level |
Family Room |
|
|
16.00 Ft x 15.42 Ft |
|
Upper Level |
Bedroom |
|
|
11.83 Ft x 10.75 Ft |
|
Upper Level |
Bedroom |
|
|
10.83 Ft x 10.00 Ft |
|
Upper Level |
Other |
|
|
9.25 Ft x 10.17 Ft |
|
Upper Level |
4pc Bathroom |
|
|
.00 Ft |
|
Upper Level |
Other |
|
|
11.42 Ft x 5.00 Ft |
|
Upper Level |
5pc Bathroom |
|
|
13.17 Ft x 11.58 Ft |
|
Upper Level |
Primary Bedroom |
|
|
14.75 Ft x 13.42 Ft |
Utilities
|
Electricity
|
Connected |
|
Natural Gas
|
Connected |
|
Sewer
|
Connected |
|
Water
|
Connected |

