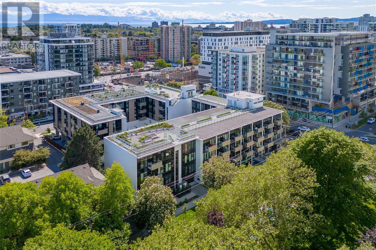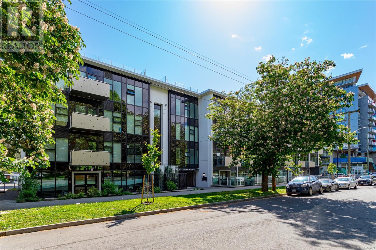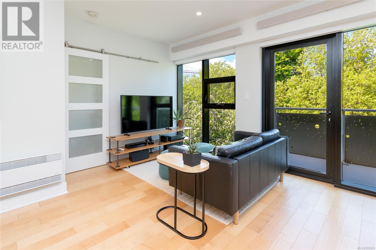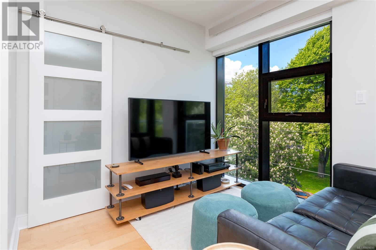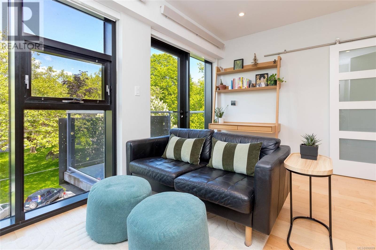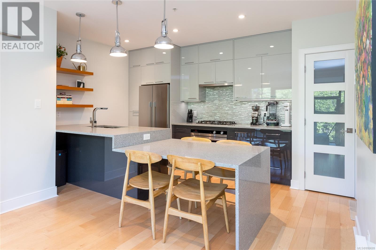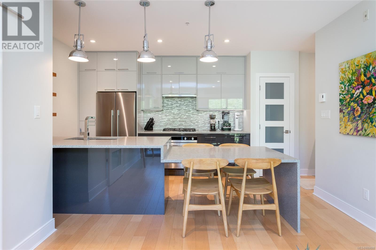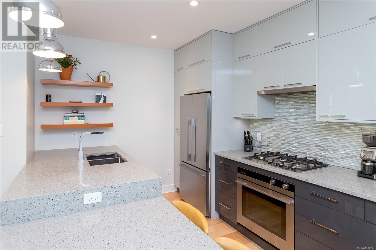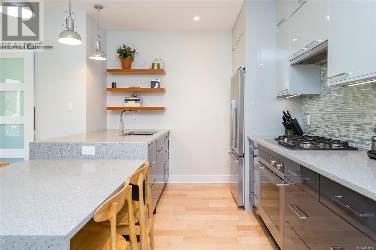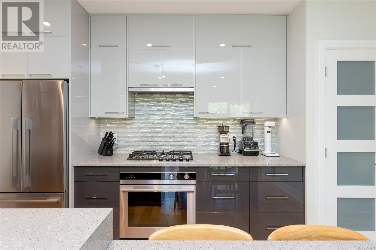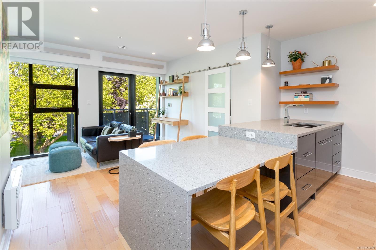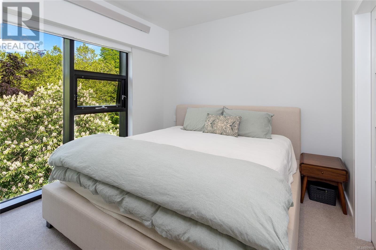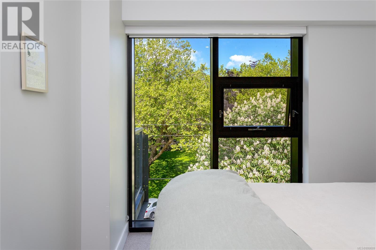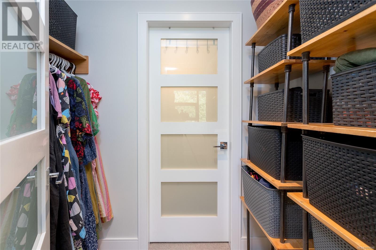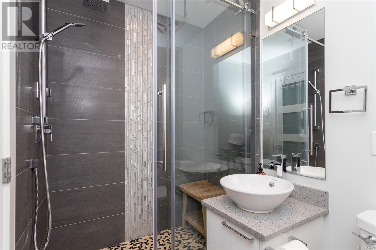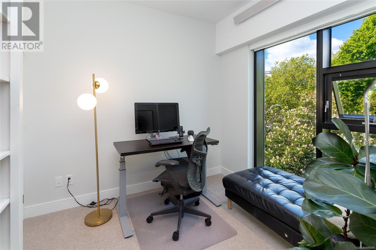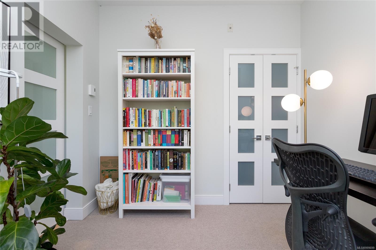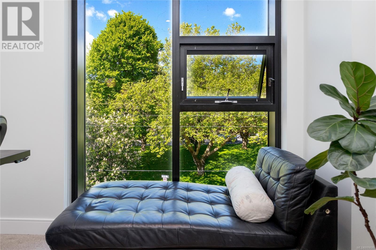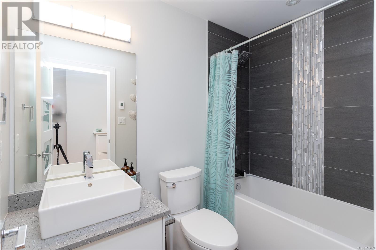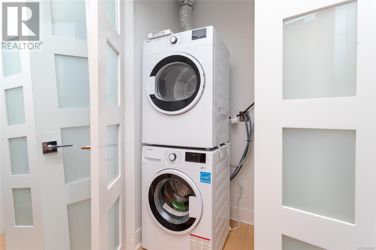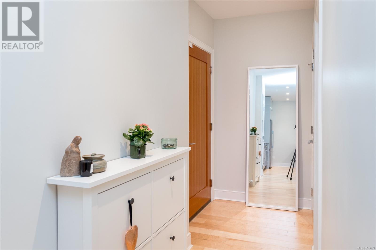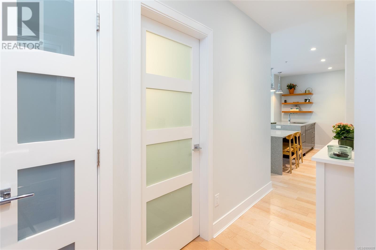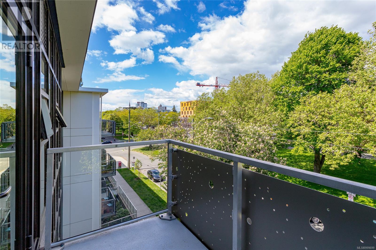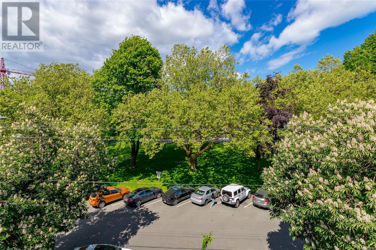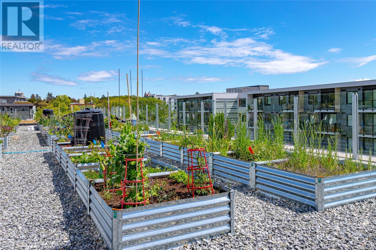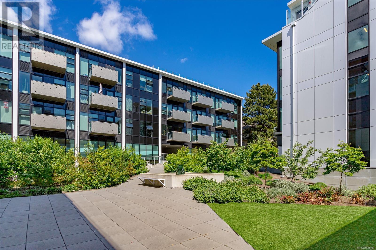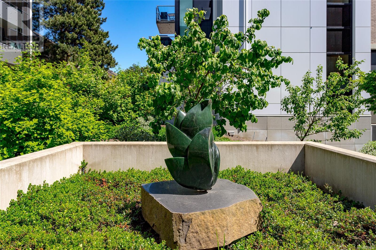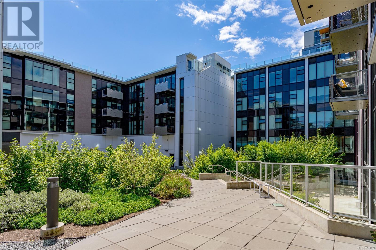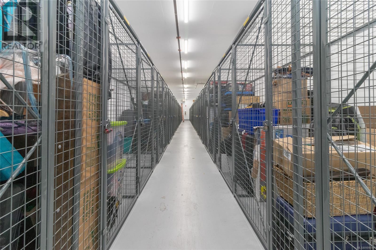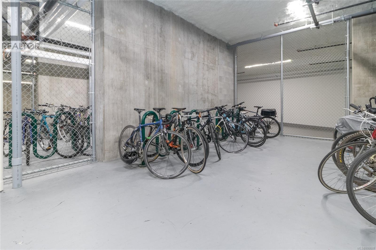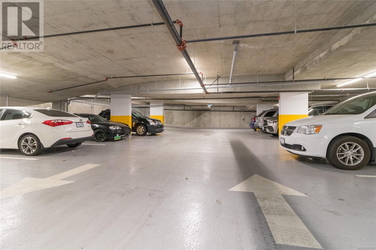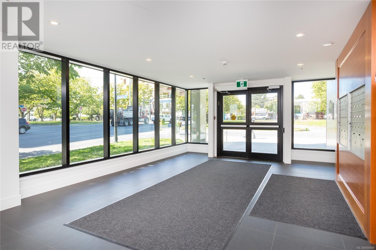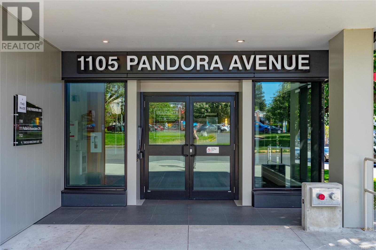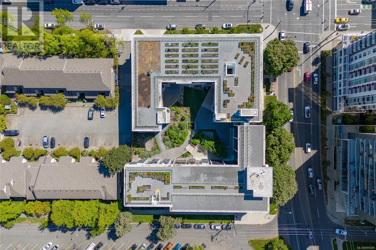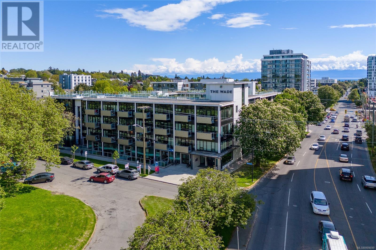N408 1105 Pandora Ave Victoria, British Columbia V8V 3P9
$649,900Maintenance,
$501 Monthly
Maintenance,
$501 MonthlyWelcome to The Wade—a sophisticated, 2021-built low-rise steel and concrete building that combines modern design with lasting quality. This top-floor corner unit offers over 750 sq. ft. of bright, thoughtfully designed living space with large windows & serene park views. Open-concept layout features a gourmet kitchen with quartz countertops, stainless steel appliances including a gas cooktop, two toned full-height modern cabinetry & large island with an eating bar—perfect for entertaining. Primary bedroom includes walk-in closet and ensuite with heated tile floor. Additional highlights include in-suite laundry, second full bathroom with heated tile floors, private balcony with a gas BBQ hookup and abundant natural light throughout. Enjoy access to a stunning rooftop terrace with sweeping city views plus your own garden plot and private peaceful courtyard. Well run strata welcomes 2 dogs (any size) with access to secure underground parking, separate storage locker & bike room. Ideally located close to downtown, with easy access to shopping, dining, and transit— urban living at its best. (id:60626)
Property Details
| MLS® Number | 999699 |
| Property Type | Single Family |
| Neigbourhood | Downtown |
| Community Name | The Wade |
| Community Features | Pets Allowed With Restrictions, Family Oriented |
| Parking Space Total | 1 |
| Plan | Eps6871 |
Building
| Bathroom Total | 2 |
| Bedrooms Total | 2 |
| Constructed Date | 2021 |
| Cooling Type | None |
| Heating Fuel | Other |
| Heating Type | Baseboard Heaters |
| Size Interior | 798 Ft2 |
| Total Finished Area | 762 Sqft |
| Type | Apartment |
Land
| Acreage | No |
| Size Irregular | 762 |
| Size Total | 762 Sqft |
| Size Total Text | 762 Sqft |
| Zoning Type | Residential/commercial |
Rooms
| Level | Type | Length | Width | Dimensions |
|---|---|---|---|---|
| Main Level | Balcony | 9 ft | 4 ft | 9 ft x 4 ft |
| Main Level | Entrance | 11 ft | 4 ft | 11 ft x 4 ft |
| Main Level | Kitchen | 11 ft | 9 ft | 11 ft x 9 ft |
| Main Level | Bathroom | 4-Piece | ||
| Main Level | Ensuite | 3-Piece | ||
| Main Level | Living Room | 14 ft | 9 ft | 14 ft x 9 ft |
| Main Level | Bedroom | 9 ft | 9 ft | 9 ft x 9 ft |
| Main Level | Bedroom | 10 ft | 10 ft | 10 ft x 10 ft |
Contact Us
Contact us for more information

