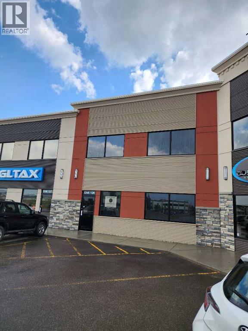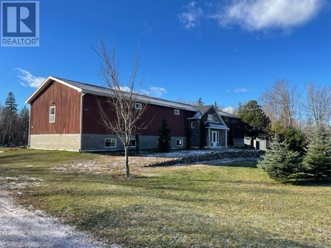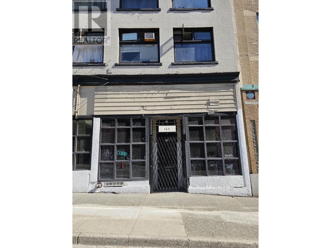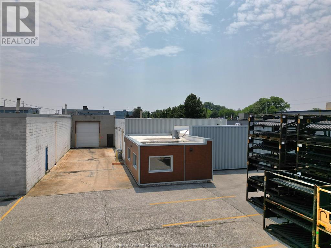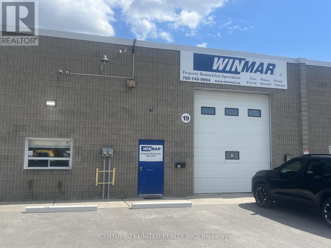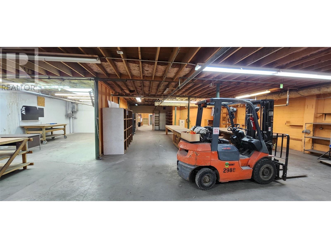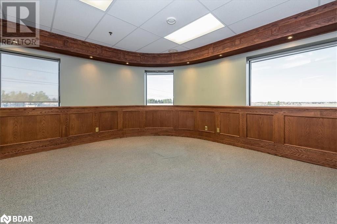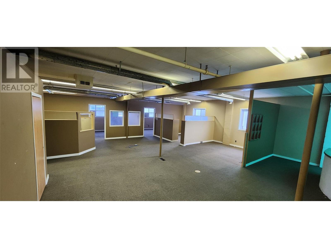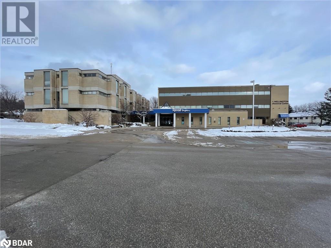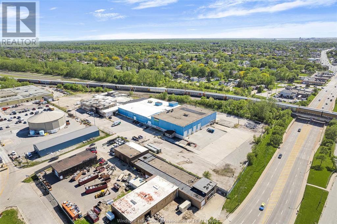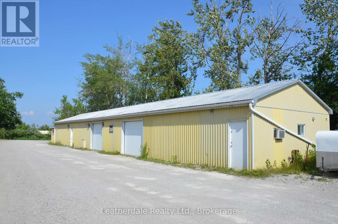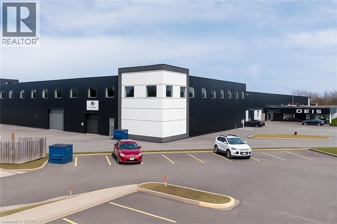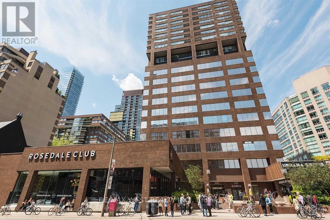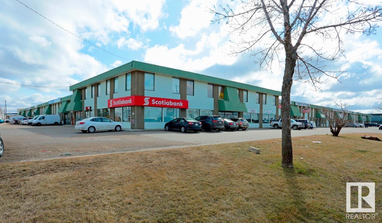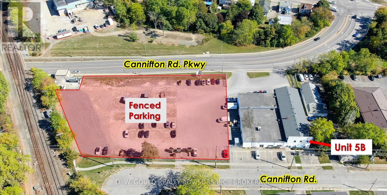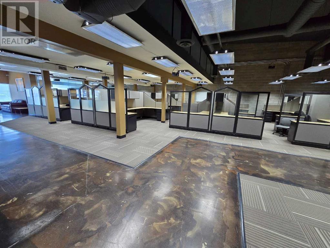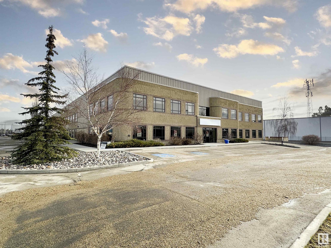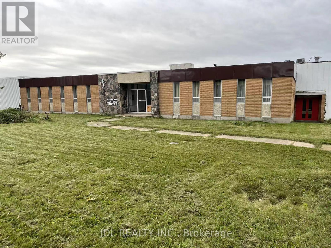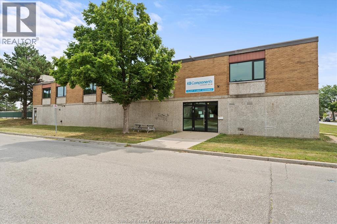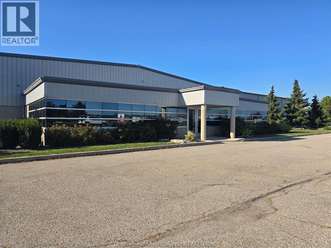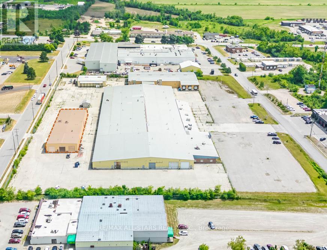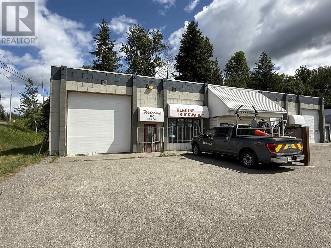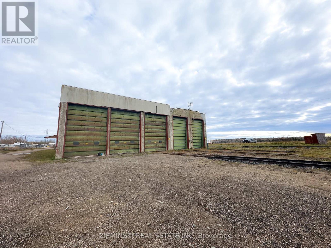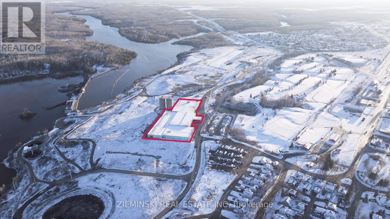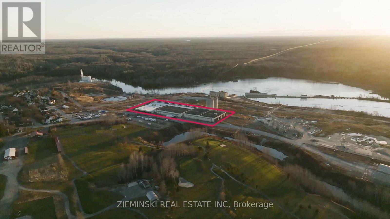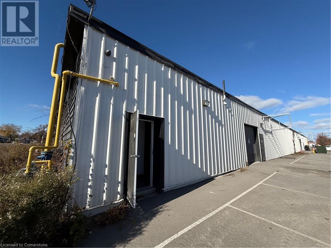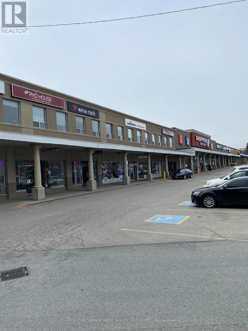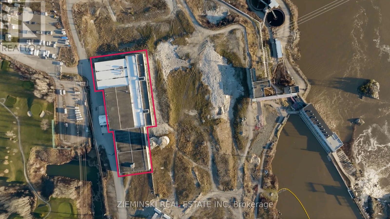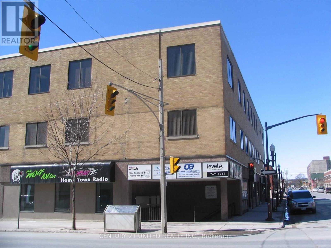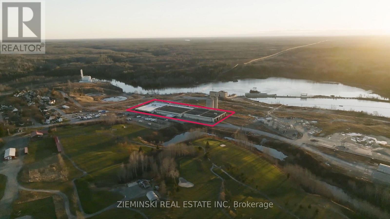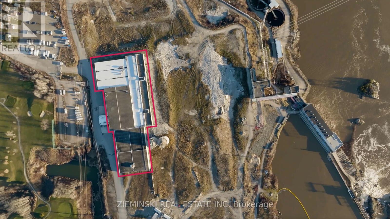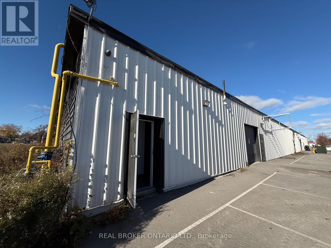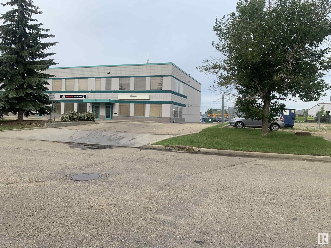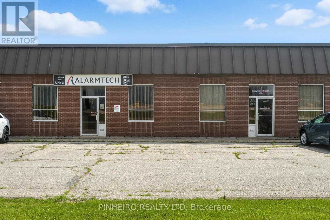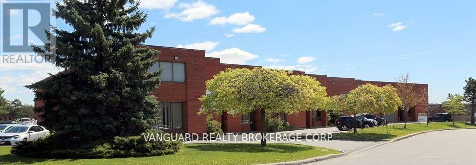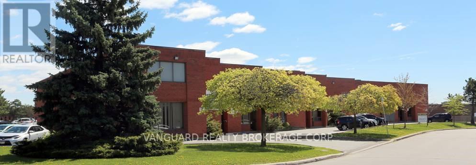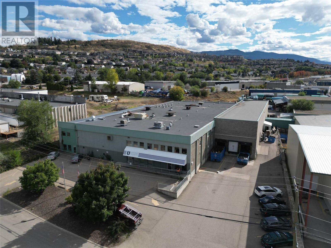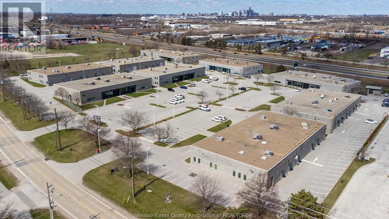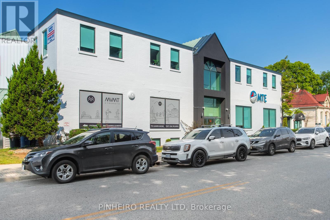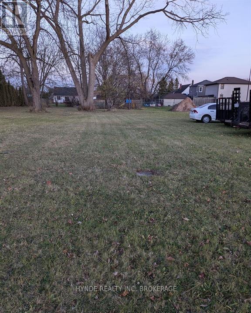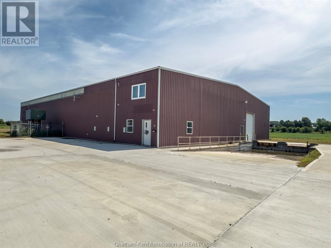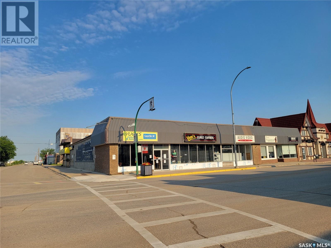106, 524 Laura Avenue
Rural Red Deer County, Alberta
First year introductory listed lease rate. Landlord supplied concrete floor and primer ready drywall to be installed to tenants requirements. This space is between the busy retail area of Gasoline Alley and Liberty Landing residential areas. The potential is wide open for your business' new home. Lots of parking in a sharp looking newer development. Space could have a smaller overhead door in the back. Bring your plans and see if this is a good fit. This bay is also listed for sale MLS A2244982 (id:60626)
Century 21 Maximum
1483 Route 133
Grand-Barachois, New Brunswick
LOCATION, LOCATION, LOCATION! This property is in a high traffic area, seconds away from the highway. Only 25 minutes to Moncton. Main Level is ideal for any type of business. 3200 sq ft of Lower level rental space. This space can be occupied within 6 weeks notice. With ample room for parking trailers and store goods. The power capability is 200 amps 347-600 volts, 120-208 volts. Single meter for both floors 12 months hydro in 2023 was 1350$. Snow removal cost approx. 900$. Building maintenance is minimal a new roof was installed in 2021. Lawn and landscape is maintained by the vendors (id:60626)
Exit Realty Associates
163 W Pender Street
Vancouver, British Columbia
A great opportunity to lease a retail 2545 sqft space with 18ft ceilings and 900 sqft of bonus mezzanine located on the edge of Gastown . This space is sitting at the bottom of the historic Avalon Hotel on West Pender St with very easy access to downtown, Yaletown, Crosstown and Chinatown. The building's flexible DD zoning allows for varying businesses including office, retail, restaurant and fitness (unit was previously a gym) . The main floor space has great windows fronting Pender St and parking access for customers directly opposite the building . The space has approx 2500 sq ft on the main level with a further 900 sq ft of full height useable space on the wrap around mezzanine . Perfect for co-working space, design office, film or gym and fitness uses . (id:60626)
Team 3000 Realty Ltd.
1327 Mcdougall Street
Windsor, Ontario
Explore endless possibilities with this prime leasing opportunity of OVER 9,000 sq ft commercial industrial space. This property offers plenty of parking, 1 oversized overhead door at grade. Perfect for many business types such as warehousing, tool shops, logistics and small factories. 850sq ft of newly renovated office space with his/hers bathrooms. strategically located in the heart of Windsor-Essex 5 MIN AWAY FROM USA/CAD borders and easy access to many major highways. As the region undergoes a transformative shift with the imminent completion of the $5 billion LG Stellantis battery plant, the demand for industrial and warehousing space is soaring. This versatile property not only offers expansive square footage but also positions your business at the epicenter of an evolving economic landscape, making it an ideal investment for those seeking to capitalize on the region's burgeoning industrial opportunities. (id:60626)
RE/MAX Capital Diamond Realty
19 - 774 Rye Street
Peterborough, Ontario
Approximately 4,099 square feet of M3.2 Zoned Industrial Space in an Industrial Condo in great location. Only minutes from The Parkway and Hwy 115. Building includes, ground level access, approximately 16 feet clear height, a 12 x 14 Grade Level Overhead Door and plenty of on site parking. Storage trailer available at rear of unit. Additional Rent Estimated at $2.33 per square foot with utilities in addition and metered to Tenant. (id:60626)
Century 21 United Realty Inc.
310 Co-Op Avenue Unit# 102
Oliver, British Columbia
Prime Commercial Lease Opportunity in Downtown Oliver Located at 310 Co-op Ave, Unit 102, this 8,363 sq. ft. commercial space offers exceptional versatility in a high-exposure location. Zoned C3 (Commercial), this property is ideal for a variety of businesses looking to establish or expand in the heart of downtown Oliver—just 30 minutes from the U.S. border. This space is move-in ready for quick possession, providing an excellent opportunity for retail, office, or light industrial use. Operational Spray Booth already installed waiting for the right tenant. Additionally, an extra 5,020 sq. ft. of office space is available for lease, allowing for expanded operations if needed. Don't miss this chance to secure a spacious and well-located commercial property in one of the region’s most business-friendly areas. (id:60626)
RE/MAX Wine Capital Realty
27 Hooper Road Unit# 10&11 2nd Floor
Barrie, Ontario
Units 10&&11 are a premium executive office experience offering 3,769.03 SF of thoughtfully designed, highly functional space, for businesses seeking a professional and efficient working environment. Located in Barrie's south end, with easy access to major Hwy 400 interchange $0.25 escalations/yr. Key Features:15+ High-End Offices: Ideal for administrative, professional, or operational teams. Boardroom: A dedicated space for collaborative meetings or presentations. A kitchenette and 2 Washrooms. Flexible Storage Solutions: Combination of open and office storage areas for supplies or equipment. Well insulated R40-50 building for lower utility costs. (id:60626)
Sutton Group Incentive Realty Inc. Brokerage
310 Co-Op Avenue Unit# 102b
Oliver, British Columbia
Prime Commercial Lease Opportunity in Downtown Oliver Located at 310 Co-op Ave, Unit 102B, this 5,020 sq. ft. commercial space offers exceptional versatility in a high-exposure location. Zoned C3 (Commercial), this property is ideal for a variety of businesses looking to establish or expand in the heart of downtown Oliver—just 30 minutes from the U.S. border. This space is ready for quick possession, providing an excellent opportunity for retail, office, or light industrial use. Additionally, an extra 8,363 sq. ft. of warehouse/commercial space is available for lease, allowing for expanded operations if needed. Don't miss this chance to secure a spacious and well-located commercial property in one of the region’s most business-friendly areas (id:60626)
RE/MAX Wine Capital Realty
10 Mcfarland Drive
Prince Edward County, Ontario
Up to 100,000 sf of warehouse available plus offices. Both short term and long term leases are available with a variety of different sq. footage options to suit tenants requirements. Month to month storage for both pallet and square foot storage is also available. Warehouse shipping and receiving can be accommodated by Owner through the existing warehouse operation and on-site staff. 7 truck level shipping doors as well as grade level doors. Ceiling clear height varies from 13' to 23'. Alarm system, sprinkler system and fenced property. 2,000 Amp service with 44,000 Kv transformer. $8.00 per sq ft includes heat, hydro and taxes. Easy access from Hwy 49. (id:60626)
RE/MAX Quinte Ltd.
121 Wellington Street W Unit# 200
Barrie, Ontario
630 S.F. OFFICE SPACE AVAILABLE. MUCH OF THE FORMER LEASEHOLDS HAVE BEEN REMOVED, PARTIALLY OPEN WITH ROUGH IN PLUMBING, NEEDS WORK AT TENANTS EXPENSE. ONLY $8.00/S.F. + TMI $12.00/S.F. . UTILITIES INCLUDED (id:60626)
Ed Lowe Limited Brokerage
1153 Tecumseh Road West
Windsor, Ontario
RARE COMMERCIAL SPACE FOR LEASE! APPROXIMATELY 88,000SF MIXED WAREHOUSE/OFFICE AVAILABLE IN INDUSTRIAL PLANT LOCATED IN WEST ONTARIO, MINUTES FROM THE US BORDER. CONSISTS OF APPROX 68,000SF MANUFACTURING PLANT AREA AND APPROX 20,000SF OF OFFICE SPACE. PROPERTY CAN BE RENTED IN IT’S ENTIRETY OR DIVIDED INTO SMALLER WAREHOUSE/OFFICE UNITS TO SUIT. LEASE PRICE AND TERMS VARY/NEGOTIABLE DEPENDING ON AMOUNT OF SPACE OCCUPIED AND LENGTH OF LEASE. IDEAL FOR MANUFACTURING AND TRUCKING COMPANY WITH DISPATCH. VARIOUS LOADING DOCK OPTIONS AND CEILING HEIGHTS AVAILABLE. SITS ON APPROX 7 ACRES WITH PLENTY OF ON-SITE PARKING. 24 HOUR SECURITY AVAILABLE. PROPERTY INCLUDES USE OF DRIVE ON INDUSTRIAL WEIGH SCALE AND CRANE. ZONED FOR TRANSPORTATION TERMINAL AND MANY OTHER INDUSTRIAL USES. THIS PROPERTY OFFERS HUGE POTENTIAL IN OUR GROWING WINDSOR-ESSEX ECONOMY. CAMS AND UTILITIES EXTRA. CONTACT L.B.O. FOR MORE INFORMATION. 48 HOURS NOTICE REQUIRED FOR SHOWINGS. (id:60626)
Jump Realty Inc.
70266b Grand Bend Line
South Huron, Ontario
Discover the ideal upgrade for your growing business with this spacious warehouse facility, located less than five minutes east of Grand Bend. Offering approximately 8,000 sq ft (80 ft x 100 ft), this versatile space is designed to accommodate a range of industrial and commercial operations. Features include two oversized bay doors (16 ft x 20 ft), radiant heating throughout, and dedicated office space comprising approximately 10% of the total area perfect for managing your entire business from one location. Additional amenities include on-site washrooms and robust electrical service with 600 volts and 200-amp hydro. Lease rate is $8 per square foot, plus TMI. Don't miss this opportunity to elevate your operations in a convenient, accessible location. (id:60626)
Coldwell Banker Dawnflight Realty Brokerage
4256 Carroll Avenue Unit# 9
Niagara Falls, Ontario
Highly functional 4,457 SF light industrial unit with both a truck-level door (9'1 x 8'10) and a drive-in door (9'1 x 8'9) for maximum loading flexibility. Features 12.9 clear height, gas forced air heat, and sprinklers. Well-located in Niagara Falls with quick access to Thorold Stone Rd and major highways. On-site outdoor storage available if required. Ideal for warehousing, distribution, or service uses. Additional units from 6,405 SF up to 12,000 SF also available at this address. (id:60626)
Real Broker Ontario Ltd.
920 - 920 Yonge Street
Toronto, Ontario
Fabulous Professionally Managed Office Suite In A High-Demand Downtown Toronto Location. Beautiful Two Office Suite With Shared Washrooms, Southern City Views, And A Simple, Efficient Layout. Large Windows Flooding The Space With Natural Light, And Stunning Skyline Views. Located Near Rosedale And Bloor Subway Stations With Ample Underground Parking Available. Ideal For All Types Of Professional Office Uses. Surrounded By Excellent Amenities In A Prime Business District. Additional Rent (2024): $25.30/Sq Ft (Inclusive Of Property Taxes, Maintenance, Insurance, And Utilities) Dont Miss This Opportunity To Lease A Bright, Functional Suite In One Of Torontos Most Prestigious And Convenient Locations! (id:60626)
RE/MAX West Realty Inc.
6025a 86 St Nw
Edmonton, Alberta
8,062 sq.ft.± available for sublease in an easily accessible south side location with exposure to Wagner Road and signage opportunities. Low operating costs make it suitable for sports/fitness facilities, classroom or group space, and collaborative office users. (id:60626)
Nai Commercial Real Estate Inc
Unit 5b - 57 Cannifton Road
Belleville, Ontario
+/-1,200 Sf 2nd Floor Office/Commercial Available For Lease. Different Unit Combinations. New C3 Regional Commercial Zoning Allows For A Variety Of Uses. Two Streets Frontage And High Traffic Area. Additional Rent (Tmi + Utility + Hst). Easy Access To Hwy's 401, 62 & 37. **EXTRAS** Please Review Available Marketing Materials Before Booking A Showing. Please Do Not Walk The Property Without An Appointment. (id:60626)
D. W. Gould Realty Advisors Inc.
123, 2340 Pegasus Way Ne
Calgary, Alberta
Calling all office users! Available for sublease, this expansive industrial office offers over 12,000 sqft of flexible space, perfect for a growing business or team. Featuring high ceilings and a variety of functional workspaces, this property includes: 21 open workstations for collaborative work; 10 private offices (4 with exterior doors, ideal for meeting rooms or executive spaces); Open-concept mezzanine with 2 additional offices; Filing/storage room to keep your operations organized; Restrooms conveniently located on each floor; A drive-in bay; An exercise room with a private shower and storage lockers for employee convenience; A spacious kitchen and eating area perfect for breaks and team meals; 29 assigned parking stalls, ensuring ample parking for your team and visitors. Located just minutes from the Calgary International Airport, with easy access to major routes including Barlow Trail and McKnight Blvd, and bus stops nearby. This location is ideal for businesses seeking both convenience and accessibility. --Sublease term expires December 31, 2027. Incentives are available for incoming sub-tenants. Don’t miss out on this incredible space! Schedule a viewing and explore all the possibilities this property has to offer. (id:60626)
Prep Realty
17304 116 Av Nw Nw
Edmonton, Alberta
Great west end location with plenty of parking and quick access to major transportation routes. The property has an abundance or natural light and an open concept to accommodate many different users. Landlord will provide a TI allowance so tenant can customize to their needs. (id:60626)
Nai Commercial Real Estate Inc
1701 Shepherd Street
Windsor, Ontario
Rare Dock- Loading Industrial Facility Now Available near Olde Walkerville. Discover a solid concrete block industrial facility offering 51,110 sq. ft. of functional space a rare opportunity featuring both depressed dock and grade-level overhead doors. Fully sprinklered and currently set up for manufacturing use Flexible layout suitable for: Warehouse or self-storage Manufacturing operations- ideal for plastics, cardboard, or packaging industries. Two parcels included building and a separate parking. (id:60626)
Royal LePage Binder Real Estate
5 Hyland Drive
Blenheim, Ontario
For Lease – Prime Industrial Facility in Blenheim. This outstanding property offers over 38,000 sq. ft. of versatile space, featuring 6,400 sq. ft. of office area and more than 32,000 sq. ft. of shop and warehouse space. Situated on 3.55 acres, the site includes a fully fenced and paved laydown yard, ideal for secure outdoor storage and heavy vehicle maneuvering. The building boasts 20–24 ft. ceiling heights, 2 truck-level docks, and 4 grade-level doors to ensure efficient operations. With 400-amp electrical service, the facility is well equipped to handle demanding industrial requirements. Conveniently located in the Town of Blenheim, the property provides easy access to Highway 401 and major arterial routes, making it an excellent choice for a wide range of industrial and commercial uses. This is a rare opportunity to lease a high-quality industrial space in a prime Southwestern Ontario location. Seller will sub-divide office space from warehouse area. (id:60626)
RE/MAX Preferred Realty Ltd.
D - 70 Mount Hope Street
Kawartha Lakes, Ontario
Freestanding Building, Great Warehouse Space In Heart Of Lindsay's Industrial Park. Multiple Drive-In Shipping Doors. 2 Small Offices Within Warehouse. Perfect For Overflow Storage And Distribution. Excess Land Available For Trailer Parking & outdoor Storage. (id:60626)
RE/MAX All-Stars Realty Inc.
101 195 Keis Avenue
Quesnel, British Columbia
Highly visible shop and building, with a great location on the corner of Highway 97. Base rent is $2250 plus $112.50 per month for GST & Utilities. Lots of options here! This 3300 square foot building has a 14" shop door (14"wide) and also includes a massive 40x60 showroom (that can double as shop space), high ceilings, and a 38x13 mezzanine. Great counter space, office area, and storage. Good parking area as well. Perfect location in Quesnel's industrial area. Can be rented with adjoining building Unit 102 (MLS# C8064222) or alternatively, the building is also listed for sale (MLS# C8064207). * PREC - Personal Real Estate Corporation (id:60626)
Century 21 Energy Realty(Qsnl)
Ms - 1 Park Street
Iroquois Falls, Ontario
This 3,880-square-foot industrial/manufacturing space provides ample room for your business operations. Heated by suspended forced-air units, the facility ensures a comfortable working environment. The space includes three grade-level shipping doors for efficient loading and unloading, as well as an option for finished office space, washrooms, storage, a kitchen, and a locker roomoffering both functionality and convenience for your team. Need more space? Additional square footage is available! Strategically located in Iroquois Falls, this hub connects surrounding communities such as Timmins, Matheson, and Cochrane, with easy access to Highway 11. The property also features rail access, making transportation even more convenient. Situated near agricultural land and the regions expanding mining sector, this location is ideal for businesses looking to capitalize on the areas economic growth. (id:60626)
Zieminski Real Estate Inc
W2 - 1 Park Street
Iroquois Falls, Ontario
This industrial warehouse space offers 18,250 square feet with 20 feet of ceiling height, providing ample room for your business operations. The facility includes nine truck-level shipping doors, each measuring 101 x 126, ensuring efficient loading and unloading. Need more space? Additional square footage is available! Strategically located in Iroquois Falls, this hub connects surrounding communities such as Timmins, Matheson, and Cochrane, with easy access to Highway 11. The property also features rail access, making transportation even more convenient. Situated near agricultural land and the regions expanding mining sector, this location is ideal for businesses looking to capitalize on the areas economic growth. (id:60626)
Zieminski Real Estate Inc
Cg - 1 Park Street
Iroquois Falls, Ontario
This 9,270-square-foot industrial/manufacturing space features a 19'10" ceiling height, providing ample room for your business operations. Heated by suspended forced-air units, the facility ensures a comfortable working environment. The space includes three grade-level shipping doors for efficient loading and unloading, as well as finished office space, washrooms, storage, a kitchen, and a locker room offering both functionality and convenience for your team. Need more space? Additional square footage is available! Strategically located in Iroquois Falls, this hub connects surrounding communities such as Timmins, Matheson, and Cochrane, with easy access to Highway 11. The property also features rail access, making transportation even more convenient. Situated near agricultural land and the regions expanding mining sector, this location is ideal for businesses looking to capitalize on the areas economic growth. (id:60626)
Zieminski Real Estate Inc
O - 1 Park Street
Iroquois Falls, Ontario
This 25,900-square-foot office space provides ample room for your business operations including a basement level access ramp. The unfinished layout offers the flexibility to customize the space to your specific needswhether you require individual offices or an open-concept workspace. Work with the landlord to design a layout that best suits your business. Need more space? Additional square footage is available! Strategically located in Iroquois Falls, this hub connects surrounding communities such as Timmins, Matheson, and Cochrane, with easy access to Highway 11. The property also features rail access, making transportation even more convenient.Situated near agricultural land and the regions expanding mining sector, this location is ideal for businesses looking to capitalize on the areas economic growth. (id:60626)
Zieminski Real Estate Inc
5900 Thorold Stone Road Unit# 6
Niagara Falls, Ontario
This is the Switchyard! Small ofce with warehousing space for your business. Full sprinkler system, 2 grade-level doors. Outdoor surface parking for approx 20 vehicles. Rail directly behind, close to major highways and the border. The import/export location of your dreams. Generous tenant inducements available. Space can be demised at 6400sf as well. (id:60626)
Real Broker Ontario Ltd.
200 - 5230 Dundas Street W
Toronto, Ontario
Open office concept with 5 offices and 2 board rooms, a kitchen, many windows, elevator, and walk up access. 1 Block to TTC, Mississauga transit and go trains. (id:60626)
Royal LePage West Realty Group Ltd.
W5 - 1 Park Street
Iroquois Falls, Ontario
This warehouse space offers 6,900 square feet, providing ample room for your business operations. The facility includes nine truck-level shipping doors, each measuring 101 x 126, ensuring efficient loading and unloading. Need more space? Additional square footage is available! Strategically located in Iroquois Falls, this hub connects surrounding communities such as Timmins, Matheson, and Cochrane, with easy access to Highway 11. The property also features rail access, making transportation even more convenient. Situated near agricultural land and the regions expanding mining sector, this location is ideal for businesses looking to capitalize on the areas economic growth. (id:60626)
Zieminski Real Estate Inc
W3 - 1 Park Street
Iroquois Falls, Ontario
This industrial warehouse space offers 14,690 square feet with 127 of ceiling height, providing ample room for your business operations. The facility includes nine truck-level shipping doors, each measuring 101 x 126, ensuring efficient loading and unloading. Need more space? Additional square footage is available! Strategically located in Iroquois Falls, this hub connects surrounding communities such as Timmins, Matheson, and Cochrane, with easy access to Highway 11. The property also features rail access, making transportation even more convenient. Situated near agricultural land and the regions expanding mining sector, this location is ideal for businesses looking to capitalize on the areas economic growth. (id:60626)
Zieminski Real Estate Inc
214 - 159 King Street N
Peterborough, Ontario
Great Downtown Location! Approximately 1,016 Sf In Prestigious Office Building At The Corner Of King St And George St. Large Bright Windows Along Side Of Suite. Close To All Downtown Amenities And Steps From The King St Parkade. Wheelchair Accessible. Additional Rent Estimated At $9.20/Sf Utilities Included (id:60626)
Century 21 United Realty Inc.
Ts - 1 Park Street
Iroquois Falls, Ontario
This train shed features 8 rail bays, each accommodating either four 50 ft. boxcars or three 60 ft. boxcars per bay. The facility includes 2 rail tracks, 4 docks, and transdock/crossdock loading capabilities for efficient freight handling. Located 50 km from Cochrane, it offers access to the Ontario Northland Railway (ONR) with interchanges to CN and CP. Natural gas is available on-site, and the regions growing farming and resource industries, along with Cochranes new intermodal rail yard, make this an excellent location for freight-intensive businesses.This train shed features 8 rail bays, each accommodating either four 50 ft. boxcars or three 60 ft. boxcars per bay. The facility includes 2 rail tracks, 4 docks, and transdock/crossdock loading capabilities for efficient freight handling. Located 50 km from Cochrane, it offers access to the Ontario Northland Railway (ONR) with interchanges to CN and CP. Natural gas is available on-site, and the regions growing farming and resource industries, along with Cochranes new intermodal rail yard, make this an excellent location for freight-intensive businesses. (id:60626)
Zieminski Real Estate Inc
W4 - 1 Park Street
Iroquois Falls, Ontario
This industrial warehouse space offers 17,200 square feet with 20-24 feet of ceiling height, providing ample room for your business operations. The facility includes nine truck-level shipping doors, each measuring 101 x 126, ensuring efficient loading and unloading. Need more space? Additional square footage is available! Strategically located in Iroquois Falls, this hub connects surrounding communities such as Timmins, Matheson, and Cochrane, with easy access to Highway 11. The property also features rail access, making transportation even more convenient. Situated near agricultural land and the regions expanding mining sector, this location is ideal for businesses looking to capitalize on the areas economic growth. (id:60626)
Zieminski Real Estate Inc
6 - 5900 Thorold Stone Road
Niagara Falls, Ontario
This is the Switchyard! Small office with warehousing space for your business. Full sprinkler system, 2 grade-level doors. Outdoor surface parking for approx 20 vehicles. Rail directly behind, close to major highways and the border. The import/export location of your dreams. Generous tenant inducements available. Space can be demised at 6400sf as well. (id:60626)
Real Broker Ontario Ltd.
8216 43 St Nw Se
Edmonton, Alberta
Opportunity for a short term sub-lease with the option to extend with a head lease beyond the expiry of the sub-lease term (id:60626)
Lux Real Estate Inc
West 5104 51 St
Drayton Valley, Alberta
GREAT EXPOSURE! 2946 sq ft of prime retail space in the heart of downtown Drayton Valley. The building contains 1 bathroom(plus plumbing for a second), plenty of storage, room for offices, and large front display windows. Separate utilities, flexible lease terms, all make this a great option. Recently painted, some new lighting here as well. At 8.5/ft plus triple net costs this location should be on one's radar! (id:60626)
RE/MAX Vision Realty
3 & 4 - 115 Midpark Road
London South, Ontario
3300 Sq Ft of light industrial / warehouse space for lease in south London. PLEASE NOTE this is two units combined, units can also be rented separately. Very visible frontage on Midpark Rd. close to 401 and Highbury interchange. Approx. 1600 Sq ft of warehouse and 1700 sq ft of office space w/ 4 washrooms. Approx. 14' clear height in warehouse w/ a 12' high x 10' wide grade level drive in bay door. Large mezzanine space for additional storage or easily create more warehouse space by removing the grid ceiling in the office. Forced air gas heating and air conditioning. There is also a shared loading dock for truck access. Asking $8.75 per sq ft net. Additional rent is $4.15 per sq ft. Tenant responsible for Gas and Hydro. Building is well managed with ample parking (9 parking spaces outside) and space for signage above the unit. Many allowable uses under the current zoning. Small yearly increases in net rent to be factored into a 5 year lease term. Weekday daytime appointments are a must as the unit is currently tenant occupied. Contact listing agent for more details and showing requests. Occupancy will be available November 1st, 2025. (id:60626)
Pinheiro Realty Ltd
1 - 360 Deerhide Crescent
Toronto, Ontario
Excellent Location, Great Highway Access To 400, 401 & 407. TTC Steps Away From Front Door, Office Space Located On 2nd Floor. Mix Of Private Offices & Open Area, Kitchens. Reserved Parking Spaces, Professional Offices, Close Proximity To Provincial Courts Building. (id:60626)
Vanguard Realty Brokerage Corp.
360 Deerhide Crescent
Toronto, Ontario
Excellent location, great highway access to 400, 401 & 407. ttc steps from front door, office space located on 2nd floor. Mix of private offices & open area, kitchens. Reserved parking spaces, professional offices, close proximity to provincial courts building. (id:60626)
Vanguard Realty Brokerage Corp.
1810 Kosmina Road
Vernon, British Columbia
Not often does an industrial building like this become available in Vernon. 1810 Kosmina Road is a standalone building which features a functional layout perfect for distribution, manufacturing and storage business. With 3 dock loading bays, the warehouse area has a large receiving area and 3 separate large bays comprising over 25,000 sqft. These areas include shipping and receiving offices, foreman office and safety room. The building has 3 phase 400 amp power and HVAC services. The office area has multiple front entry doors, reception, private offices, breakout and meeting rooms, lunchroom and more. Plenty of onsite parking for staff and customers and has an outdoor storage area. Available immediately Contact listing agents as there is a potential to lease up to 65,000 sqft. (id:60626)
Venture Realty Corp.
4510 Rhodes Unit# 730
Windsor, Ontario
PROFESSIONAL OFFICE SPACE @ RHODES BUSINESS CENTRE, INCL PERIMETER OFFICE PLAN W/ OPEN BULLPEN AREA, WASHROOM, AND KITCHENETTE. END UNIT. 2162.50 SQ FT SECOND FLOOR. 2024 OP COSTS OF $7.60/SQ FT. CONTACT L/S FOR DETAILS. (id:60626)
RE/MAX Preferred Realty Ltd. - 585
L15 - 123 St George Street
London East, Ontario
Very nice professional office space for rent in the downtown core. Professionally managed and occupied by other top quality tenants. 1192 sq ft of space in the lower lever at the front of the building. Big windows to let in lots of natural light, laminate floors throughout, 3 private offices, 1 large common area. Poured concrete building w/ concrete between the floors. Central air conditioning, elevator/ wheelchair access to lower level and fully sprinklered. Men's and ladies washroom just outside the door shared with another unit. Street parking along St George St. and 1 dedicated parking space. $9.00 per sq ft net, CAM charge is $8.80 for 2025. $1768.13 per month plus HST / Hydro. Immediate occupancy available. (id:60626)
Pinheiro Realty Ltd
302 Aqueduct Street
Welland, Ontario
GROUND LEASE AGREEMENT TERMS TO BE NEGOTIATED DEPENDENT ON LESSEE'S INTENDED USE OF LAND. LESSOR OFFERS A 50+ YEAR GROUND LEASE. RENT WILL BE ADJUSTEDTO CONSUMER PRICE INDEX FOR INFLATION. A $300,000 NON-REFUNDABLE SECURITY DEPOSIT UPON POSSESSION REQUIRED.Opportunity meets location. Vacant land strategically positioned in unique Commercial Corridor Zone. Establish your presence in a thriving urban hub. Lot is ready for construction with a new sewer lateral. Close to the busy corner of Thorold Road and Niagara St. and on the section of Aqueduct St which has been recently reconstructed with speed bumps to slow and limit traffic which makes it ideal for a first class apartment or condo building. Neighborhood is well established, close to schools, churches, canal recreational lands, world class rowing, exceptional walking trails, shopping, Seaway Mall. New Lot municipal address will be created subject to final severence (id:60626)
Hynde Realty Inc
802 - 920 Yonge Street
Toronto, Ontario
*** Motived Landlord! *** Priced to Lease Fast !! *** Fabulous Professionally Managed Office Space Available *** High Demand Toronto Downtown Location *** Beautifully Renovated Suite !!! *** Suites of 470 - 7,500 Square Feet Available *** Located close to Rosedale and Bloor Subway Stations *** Lots of Windows and Great Views! *** Ample Underground Parking Available *** Ideal for all kinds of Professional Office Uses *** Great Location *** Fabulous Amenities Surrounding Building *** 6 Offices *** Kitchenette *** Net Rent = $9.00 / Square Foot Year 1 + Annual Escalations *** Additional Rent 2025 Estimate of $24.50 / Square Foot is inclusive of Property Taxes, Maintenance, Insurance and Utilities *** (id:60626)
Sutton Group-Admiral Realty Inc.
34 Story Street
Blenheim, Ontario
14,000 square foot building in Blenheim's industrial park with General Industrial zoning. 1.73 acre lot. Quick access to Highway 401. The main clear span area has a max width of 98 feet and a max depth of 119 feet, totalling approximately 10,700 square feet with a max height of 22'9"". 23' wide loading dock, two 12'x14' foot overhead doors. Large indoor storage area with a 2nd floor mezzanine. Reception area, 2nd floor office and conference rooms, break room with a kitchen, 3 bathrooms. 88'x70' concrete parking area. 2 overhead gas furnaces. 600 volt hydro. Updated LED lighting in the main area. The building is located at the west end of the lot, providing a large outdoor storage space to the east of the building. Offered at $9/sqft annually, triple net. Call now for more information or to arrange a viewing. (id:60626)
Royal LePage Peifer Realty(Blen) Brokerage
503 Main Street
Humboldt, Saskatchewan
Here is an opportunity to lease approximately 4515 square feet of retail space located in the heart of downtown Humboldt, Saskatchewan. This commercial zoned building has main street and 5th Avenue exposure and is ready for your next venture. The lease space includes the front portion of the building. This is an excellent location with ample foot and vehicle traffic. Call your agent to arrange a showing today. (id:60626)
RE/MAX Saskatoon - Humboldt

